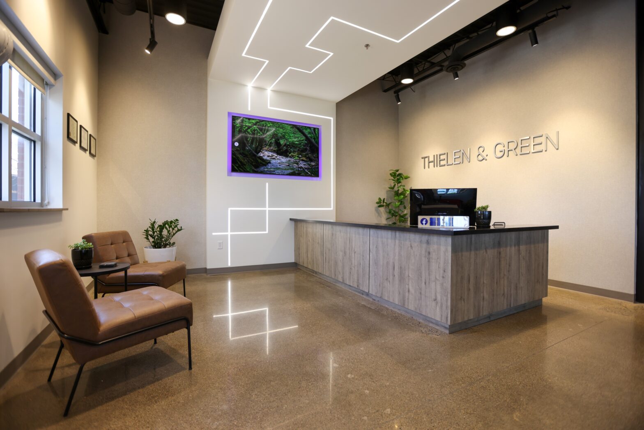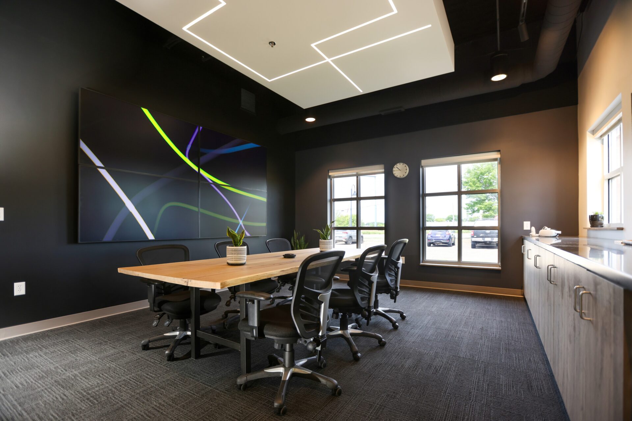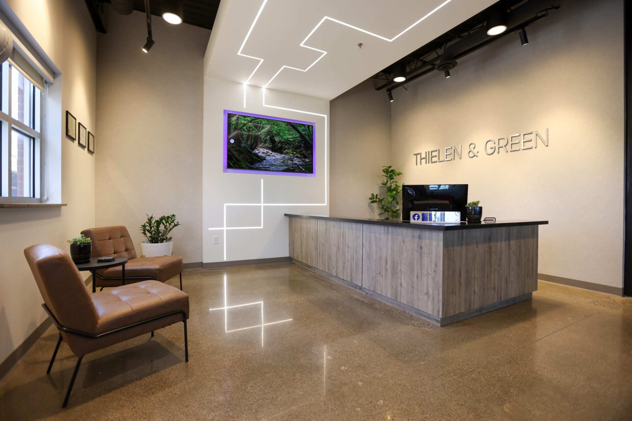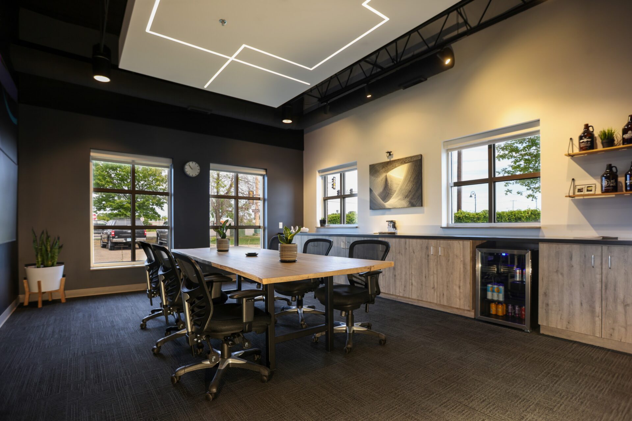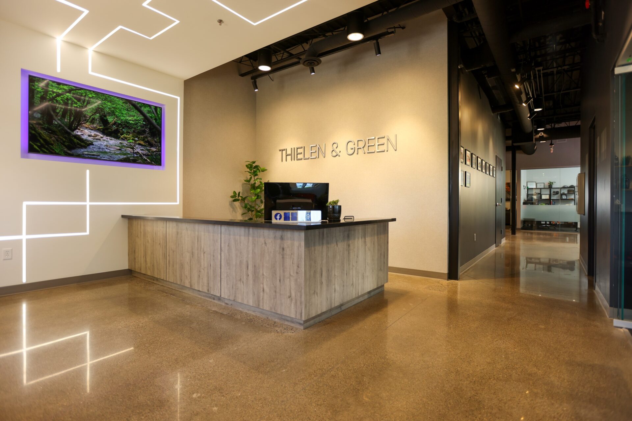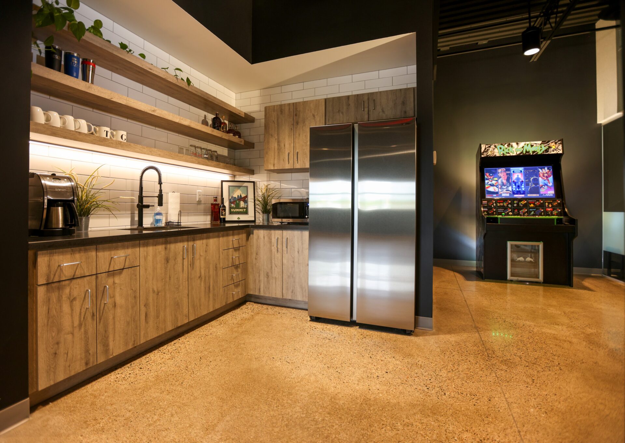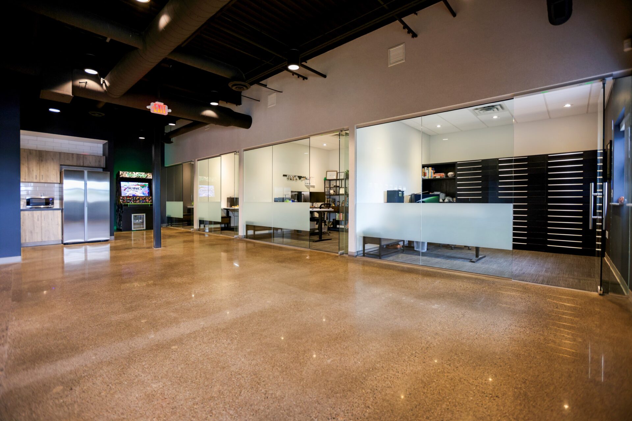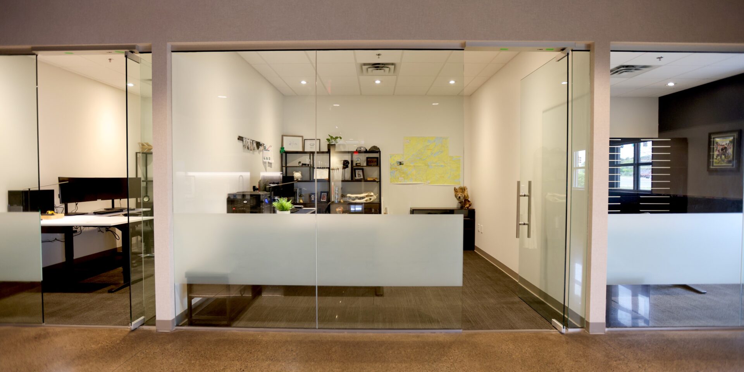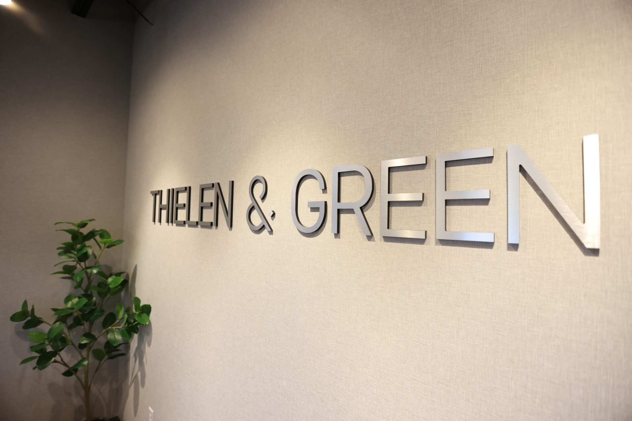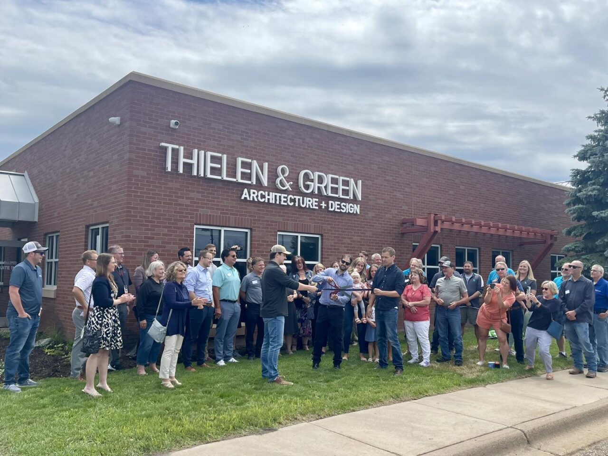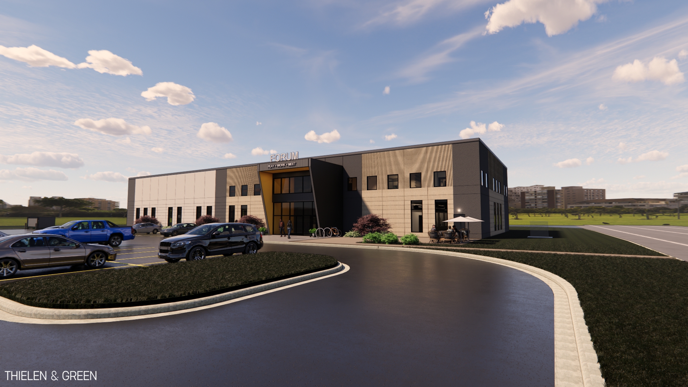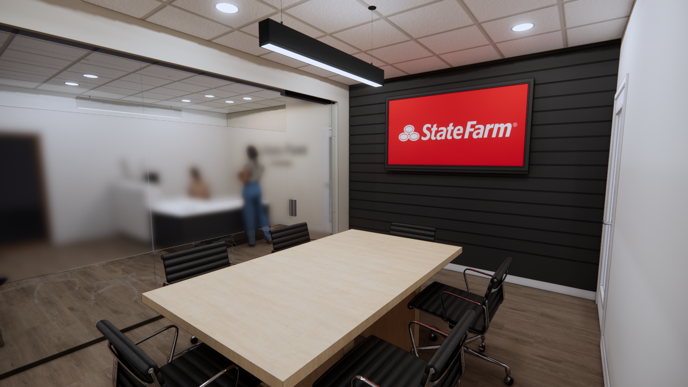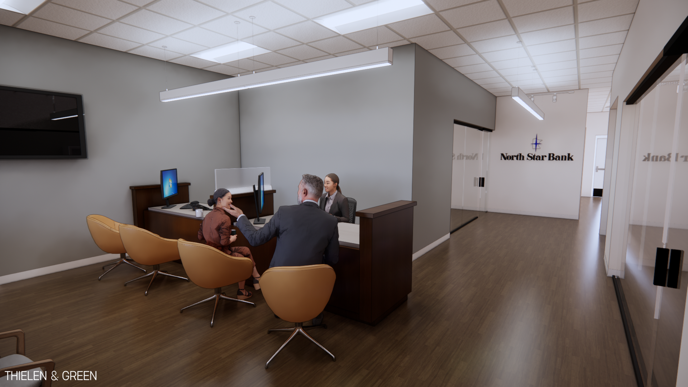THIELEN & GREEN
OFFICE, TENANT IMPROVEMENT
PROJECT DETAILS:
LOCATION: LINO LAKES, MINNESOTA
SIZE: 2,195 SQUARE FEET
STATUS: COMPLETED 2023
DESIGN: THIELEN & GREEN
INTERIOR DESIGN: THIELEN & GREEN
CONSTRUCTION: HERITAGE CONSTRUCTION COMPANIES
PHOTOGRAPHY: STRINGLINE MOTION PICTURE COMPANY
Thielen & Green was in growth mode and looking for a space to call home. They had a unique opportunity to join forces with Renstrom Dental Studio on their adaptive reuse, utilizing the remaining 2,195 square feet that wasn’t part of their program. Thielen & Green partnered with Heritage Construction Companies under an integrated project delivery to build-out both projects at the same time. The design features a formal reception desk with waiting space, conference room, open office, 4 private offices, break out space, and galley style break area for up to 8 team members. The interior favors a modern aesthetic with industrial undertones, polished concrete, and exposed ceiling. Frameless glass, drop soffits, decorative lighting, and a few well placed details help tell the Thielen & Green story and reinforce it’s identity. Thielen & Green provided full scope architectural and interior design services from schematic design through construction administration.
This project utilized full BIM modeling for early design review, project coordination and clash detection, with a goal to limit field changes and expedite construction timelines.
Design Recognition: Lighting design featured in a PureEdge Lighting Case Study Article, hosted by Illuminating Engineering Society
Design Recognition: Adaptive reuse case study featured in Building’s Magazine
PROJECT PHOTOGRAPHY
PROJECT RENDERINGS
CLICK TO VIEW THE DESIGN MODEL
PROJECT NEWS
Check out our social media channels to stay updated!
Similar projects:

