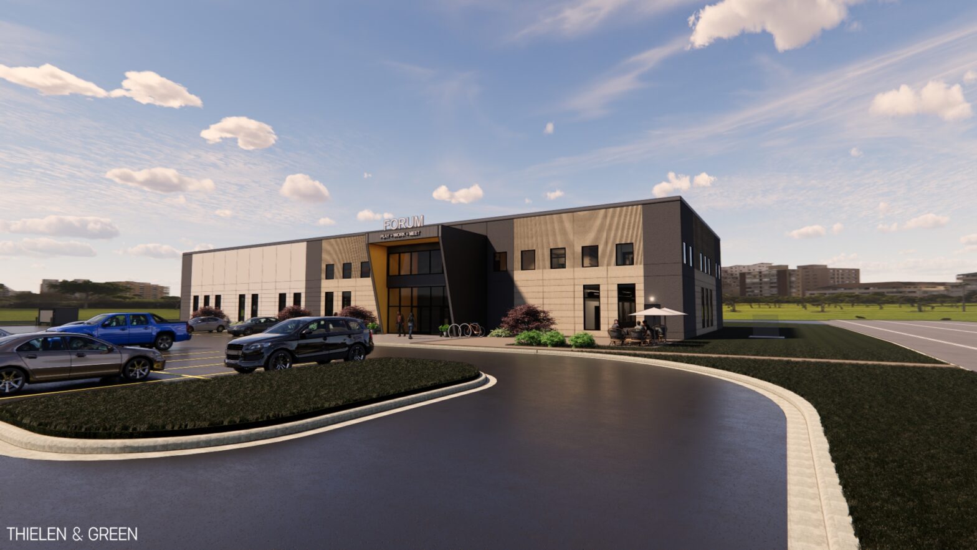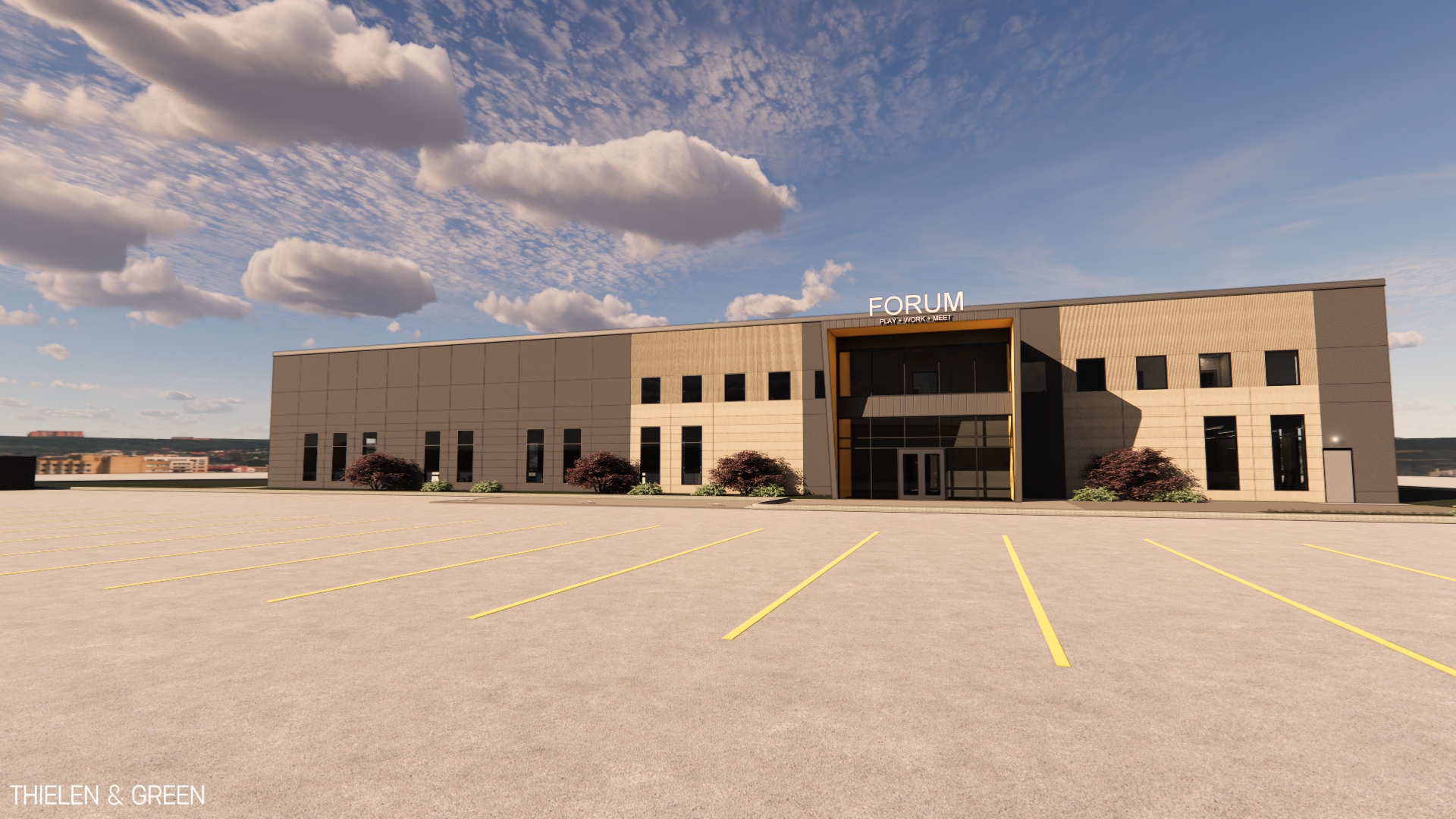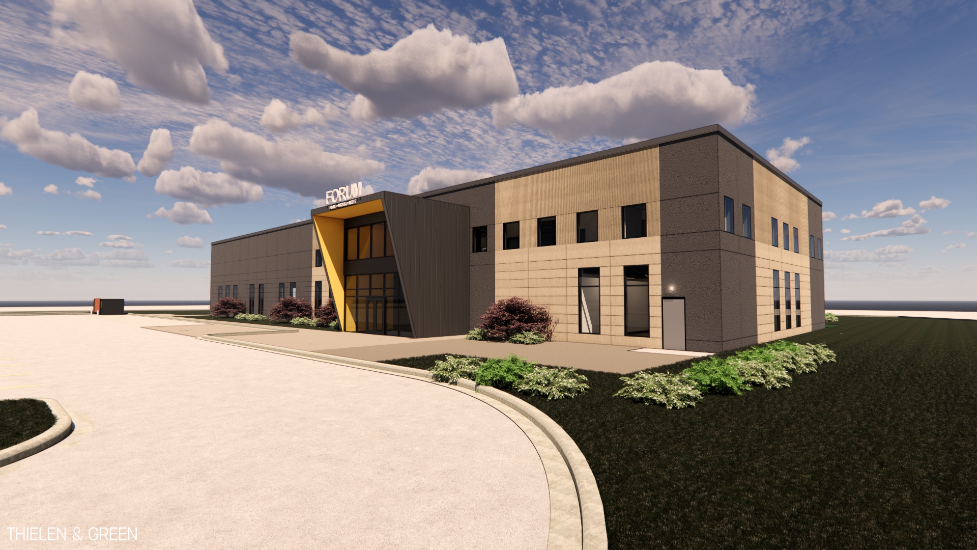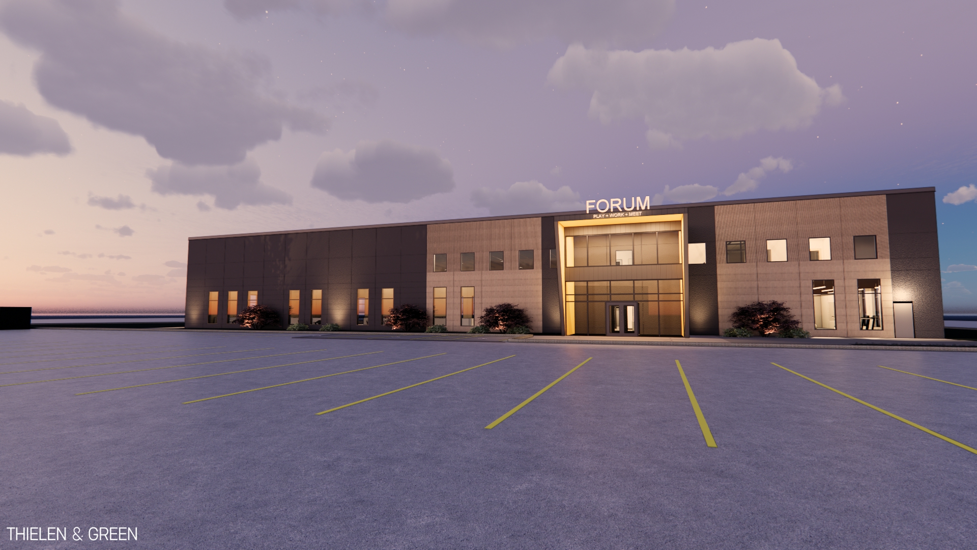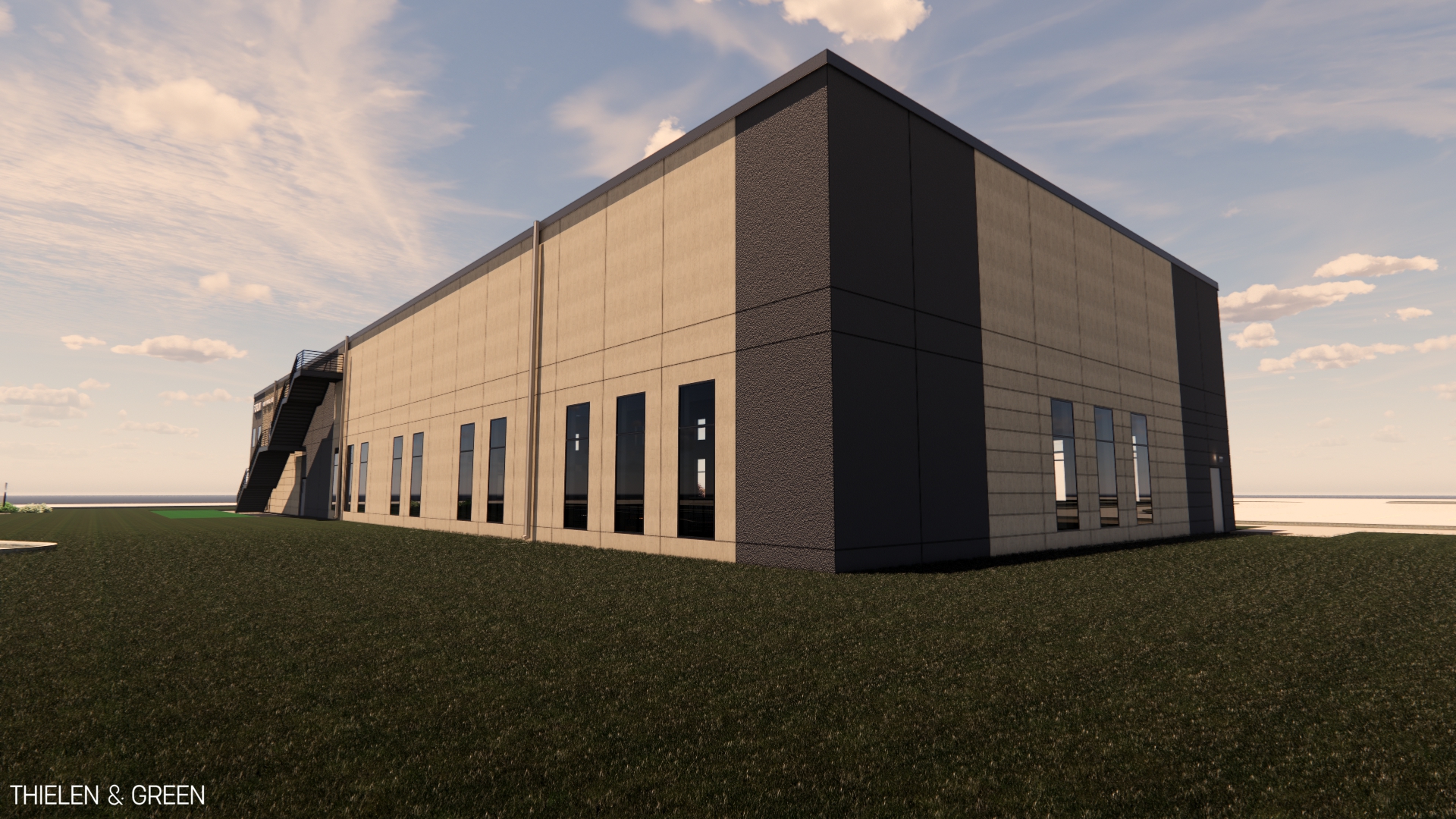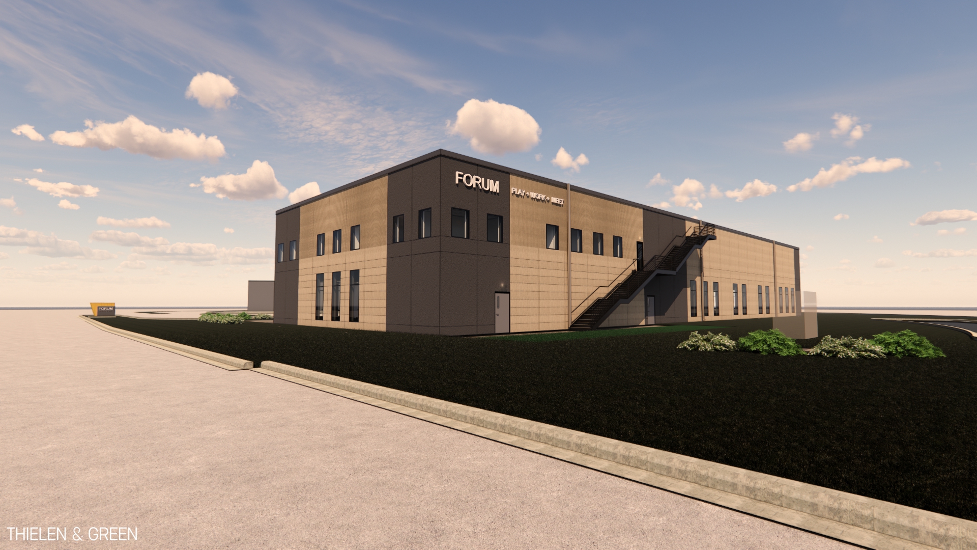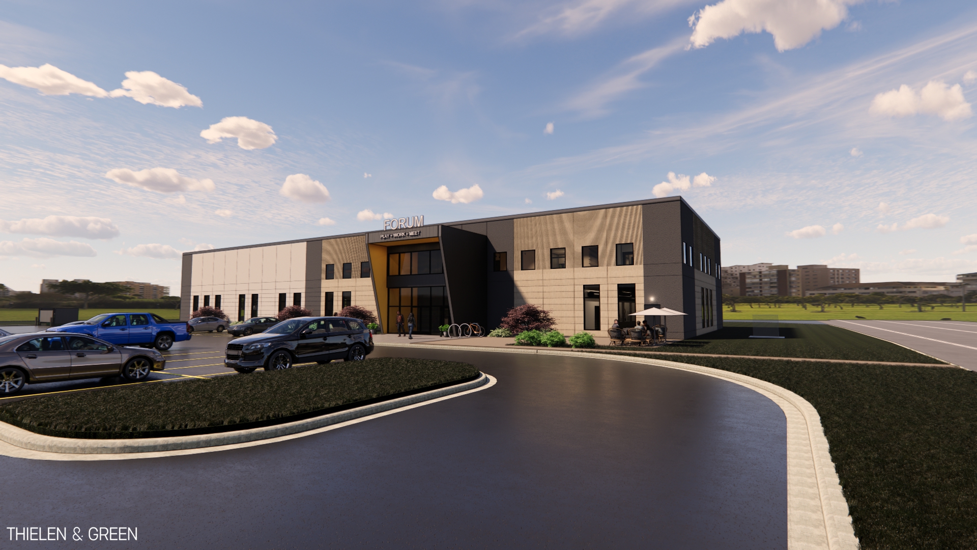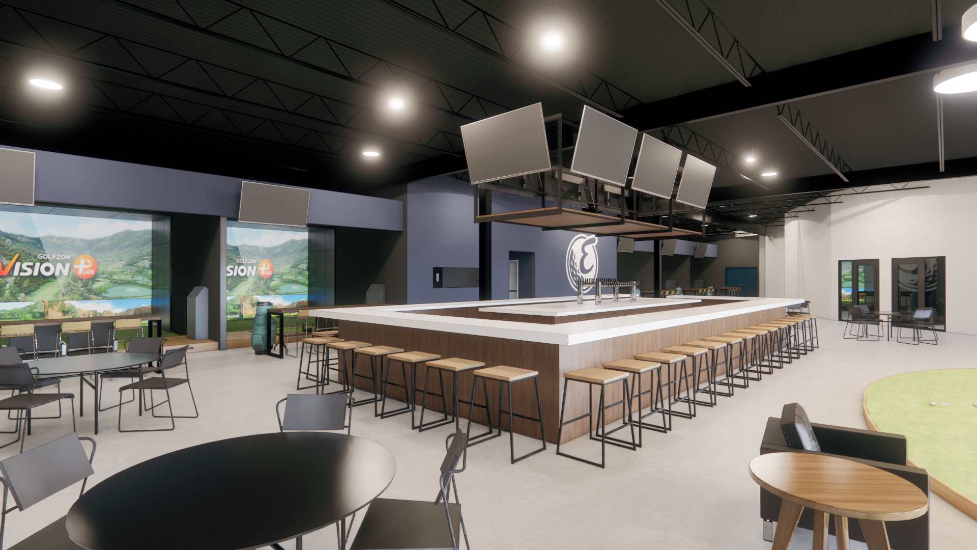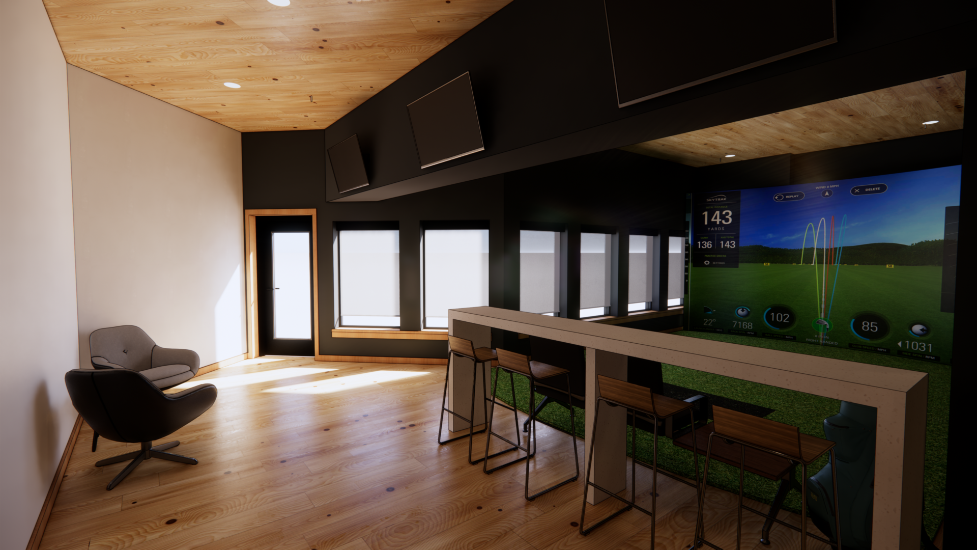FORUM
ENTERTAINMENT, NEW DEVELOPMENT
PROJECT DETAILS:
LOCATION: DELANO, MINNESOTA
SIZE: 14,400 SQUARE FEET
STATUS: UNDER CONSTRUCTION
DESIGN: THIELEN & GREEN
INTERIOR DESIGN: THIELEN & GREEN
CONSTRUCTION: BAUER DESIGN BUILD
PHOTOGRAPHY: TBD
Forum was created in response to community need. A local developer in partnership with Bauer Design Build noticed a gap in gathering space with community focused amenities and decided to take matters into their own hands. The program includes 4 indoor pickleball courts with sideline seating, formal lobby, reception, meeting rooms, fitness, group fitness, locker rooms, saunas, level 02 mezzanine golf simulators, offices, and lounges. The modern design highlights the precast shell’s industrial features, with moments of texture and soft lighting throughout the common areas. Thielen & Green provided full scope architectural services from conceptual design through construction administration under an integrated project delivery with Bauer Design Build. The project is set to start construction fall of 2024 with a spring 2025 completion date.
This project utilized full BIM modeling for early design review, project coordination and clash detection, with a goal to limit field changes and expedite construction timelines.
PROJECT RENDERINGS
CLICK TO VIEW THE MODEL
Similar projects:

