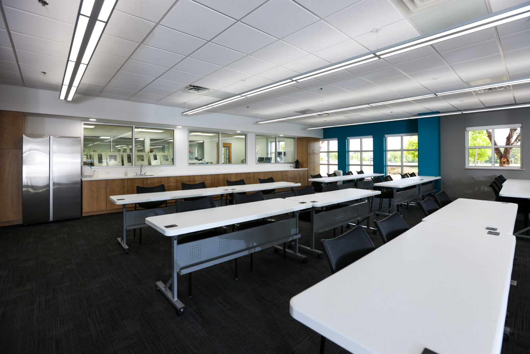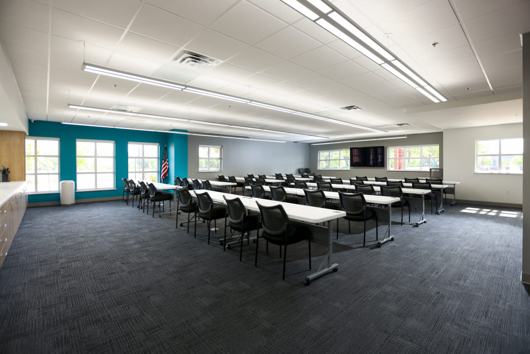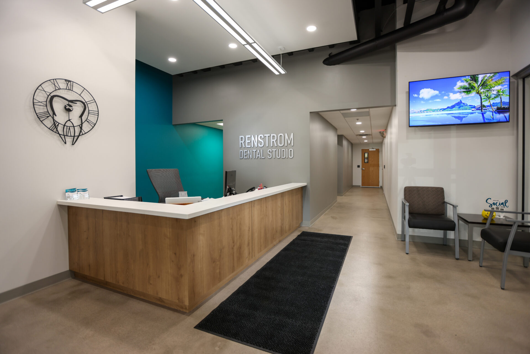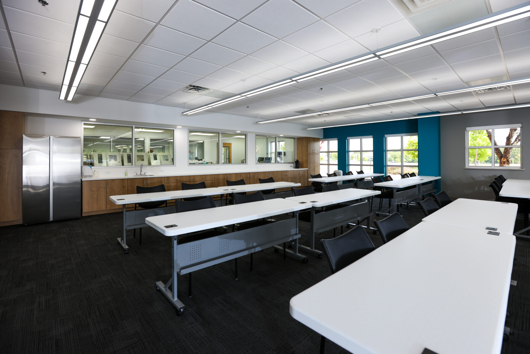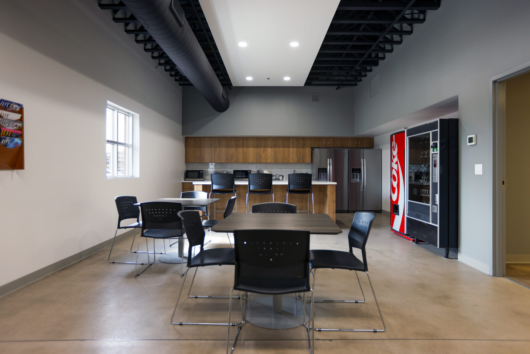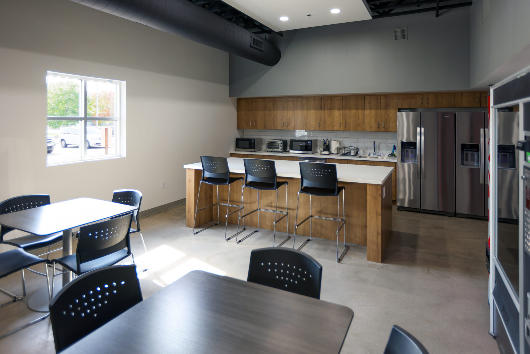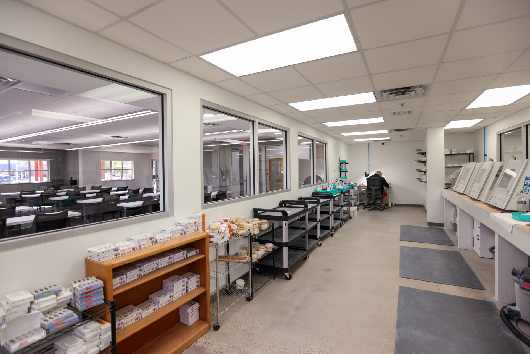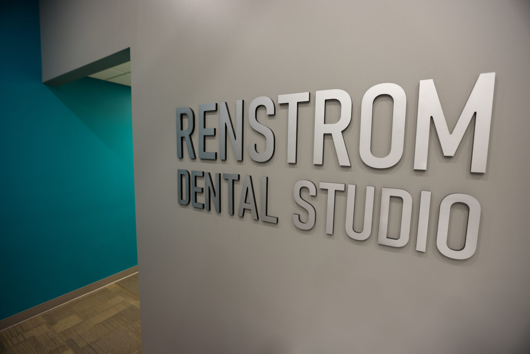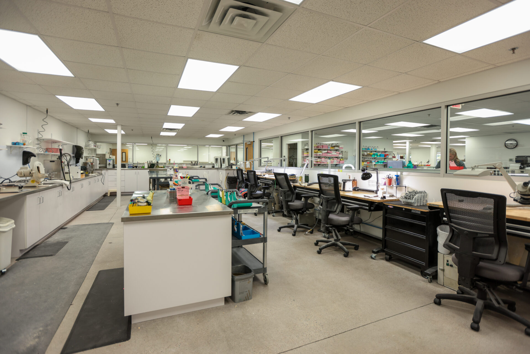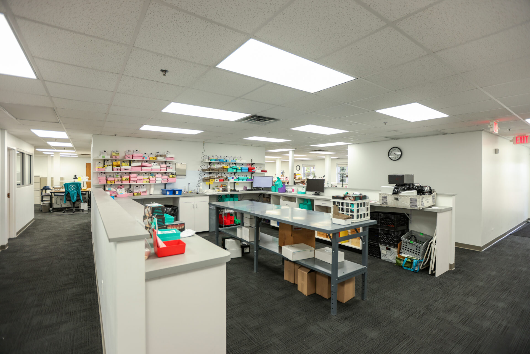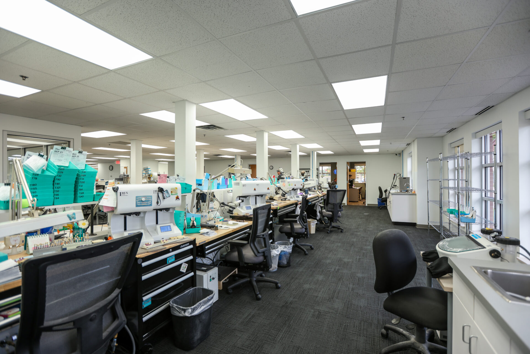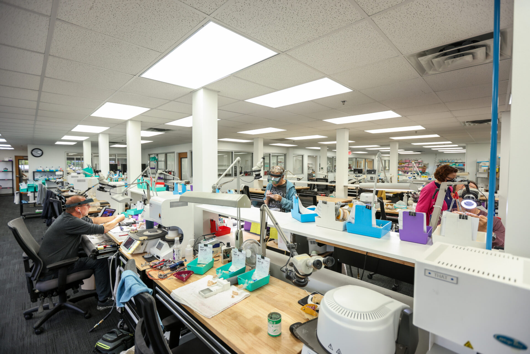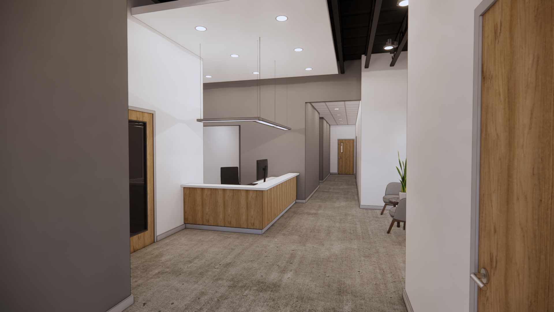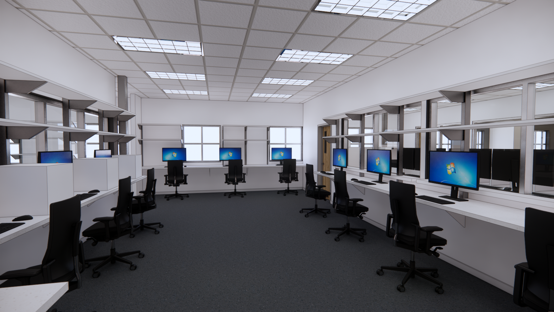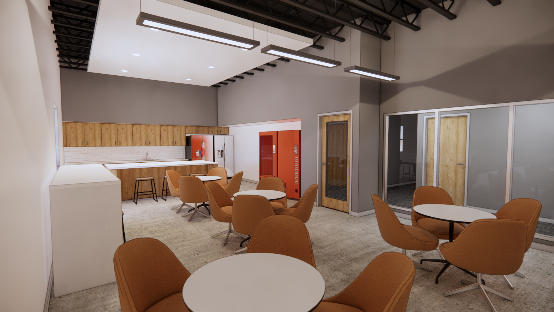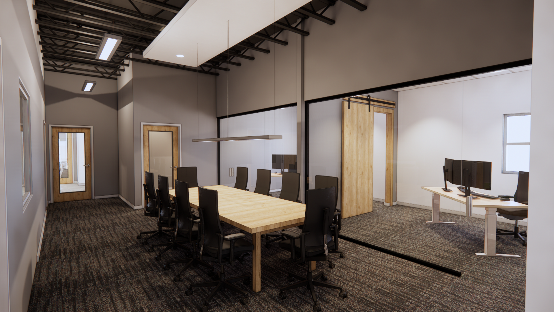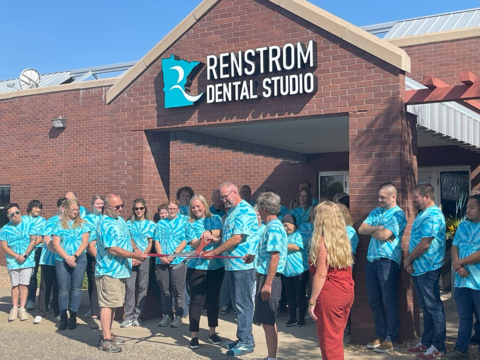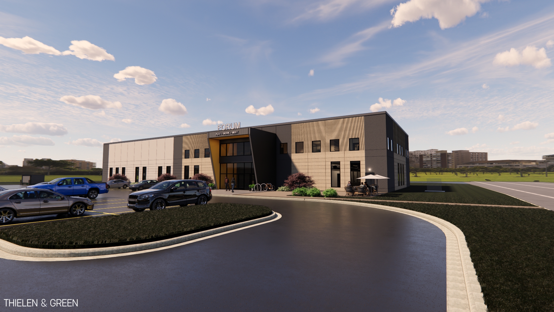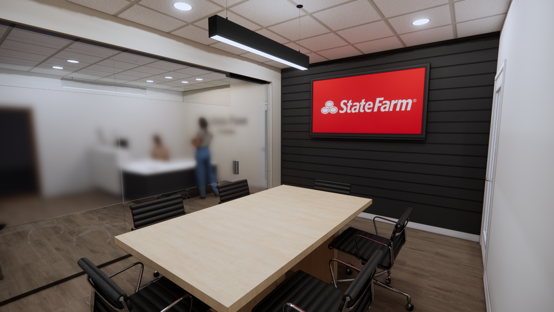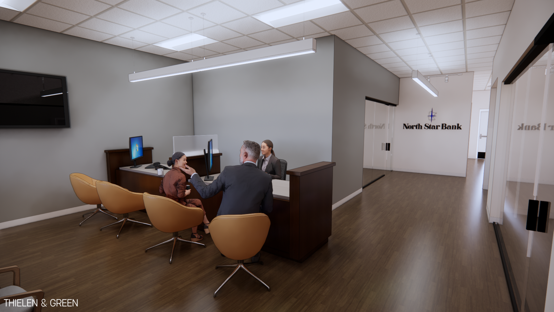RENSTROM DENTAL STUDIO
DENTAL LAB, TENANT IMPROVEMENT
PROJECT DETAILS:
LOCATION: LINO LAKES, MINNESOTA
SIZE: 17,331 SQUARE FEET
STATUS: COMPLETED 2023
DESIGN: THIELEN & GREEN
INTERIOR DESIGN: THIELEN & GREEN
CONSTRUCTION: HERITAGE CONSTRUCTION COMPANIES
PHOTOGRAPHY: STRINGLINE MOTION PICTURE COMPANY
After years of leasing, Renstrom Dental Studio was in the market for a new space they could call their own. Thielen & Green was consulted early on for program validation and concept development for site selection. As the process unfolded, the project requirements were forced to shift from development to an adaptive reuse of an existing facility to meet the project timeline. As a result, the project budget was able to stretch to include additional features not initially captured in the program. The design includes a formal waiting and reception space, large continuing education and training center, support offices, employee break areas, and expanding production wing for each department. A project goal was to reuse a lot of the existing infrastructure to minimize any project waste, while still achieving Renstrom Dental Studio‘s brand identity. Thielen & Green provided architectural services from conceptual design through construction administration, under an integrated project delivery with Heritage Construction.
This project utilized full BIM modeling for early design review, project coordination and clash detection, with a goal to limit field changes and expedite construction timelines.
PROJECT PHOTOGRAPHY
PROJECT RENDERINGS
CLICK TO VIEW THE MODEL
PROJECT NEWS
Check out their social channels to stay updated!
Similar projects:

