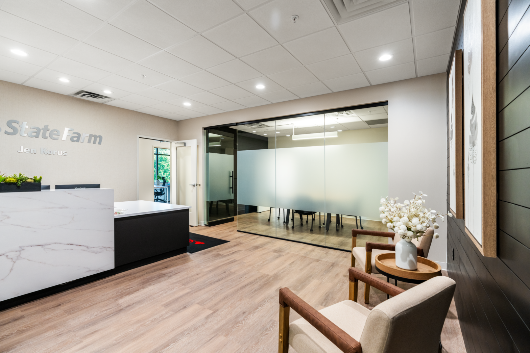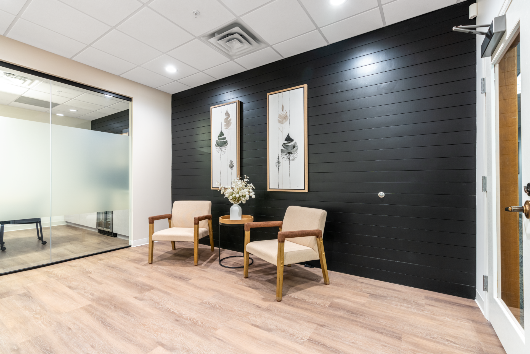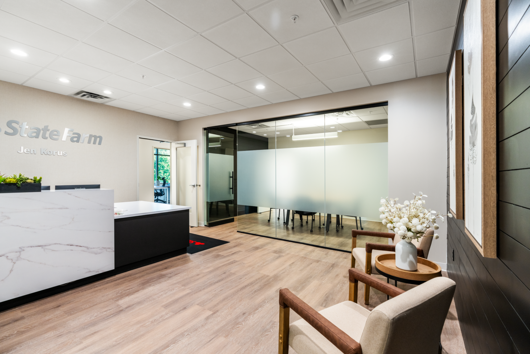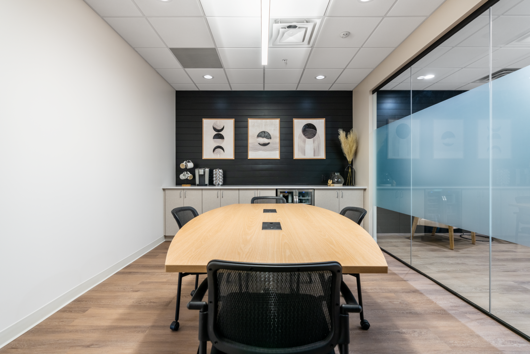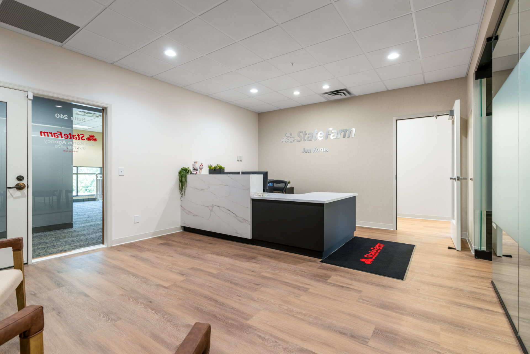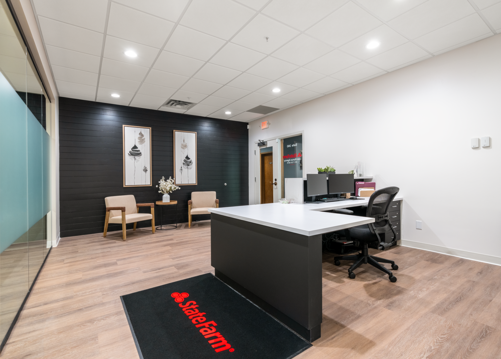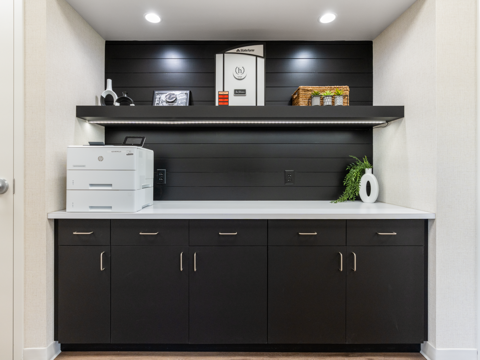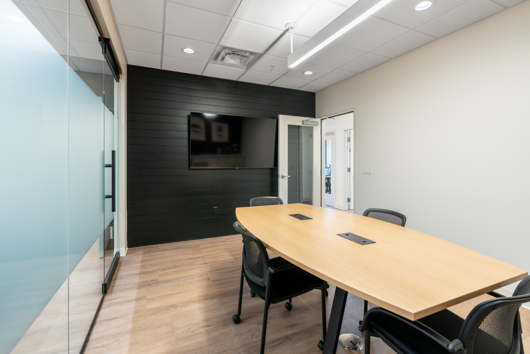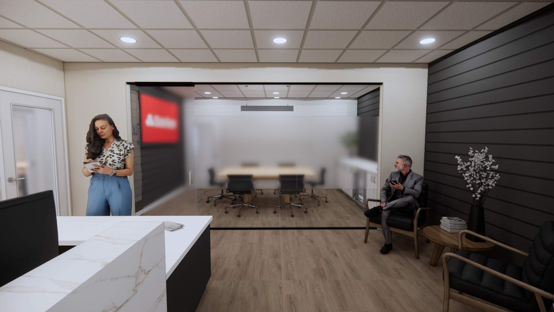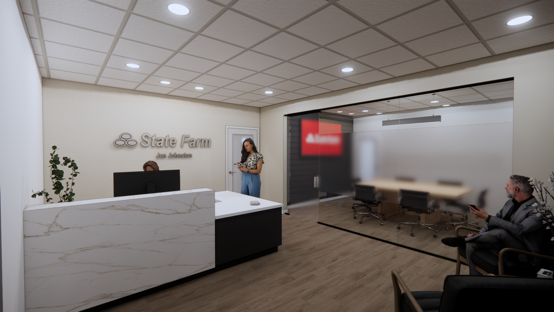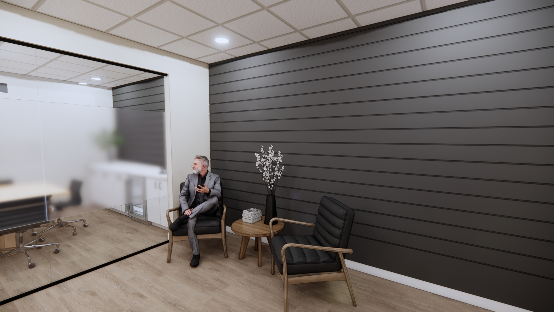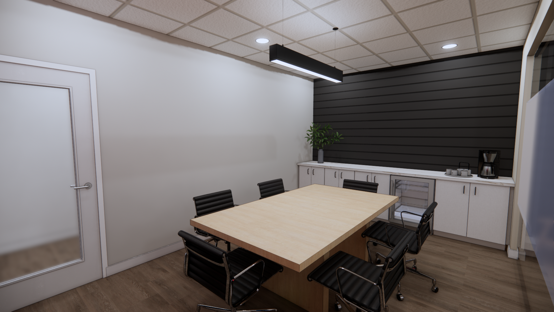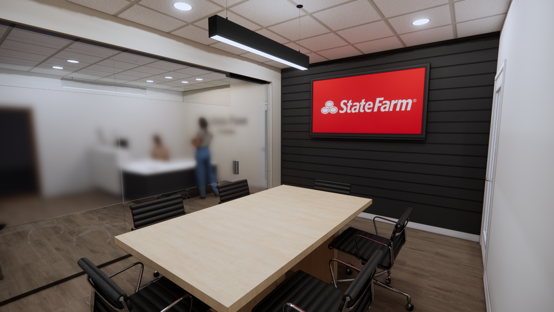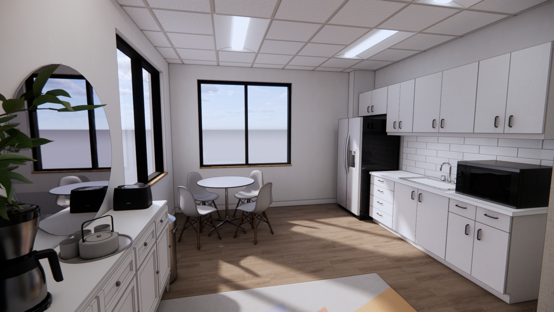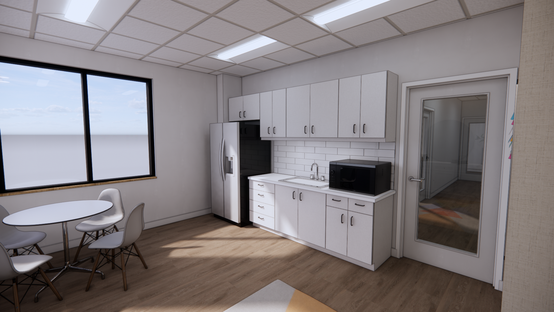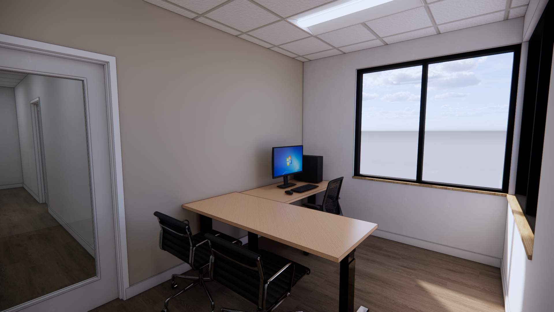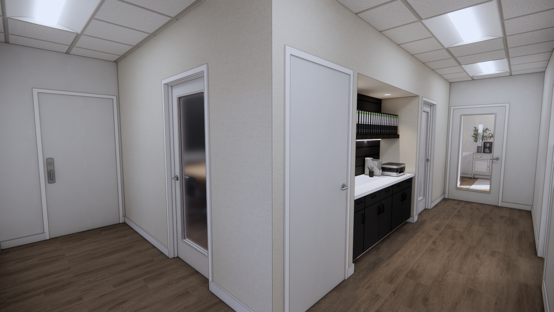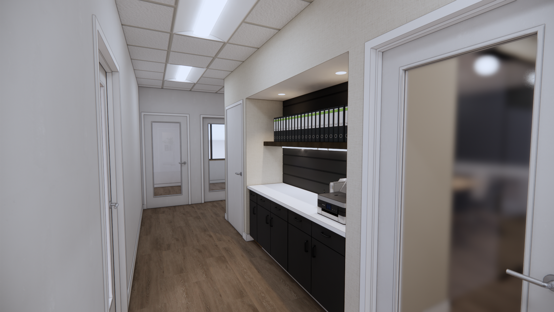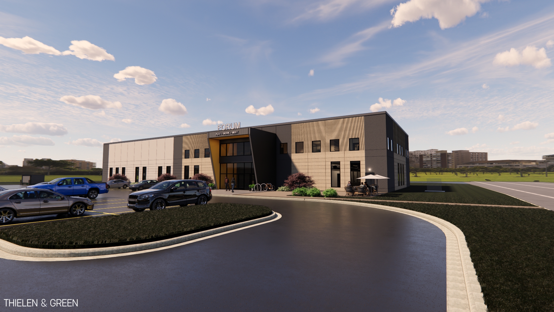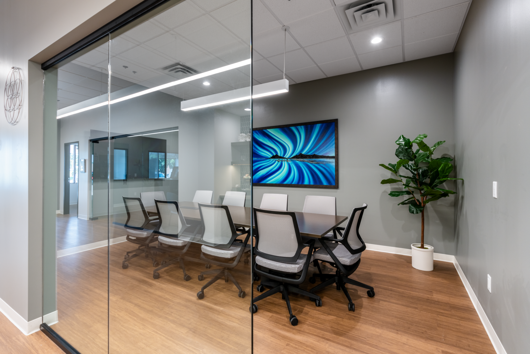STATE FARM LINO LAKES
OFFICE, TENANT IMPROVEMENT
PROJECT DETAILS:
LOCATION: LINO LAKES, MINNESOTA
SIZE: 1,552 SQUARE FEET
STATUS: COMPLETED 2024
DESIGN: THIELEN & GREEN
INTERIOR DESIGN: THIELEN & GREEN
CONSTRUCTION: MISSION CONSTRUCTION
PHOTOGRAPHY: AMH CREATIVE VISUALS
This State Farm Agent was nearing the end of her lease and looking towards growth. Additional office space, better circulation and staff support spaces were leading project goals, which became the driving force behind site selection. Thielen & Green provided full scope architectural services from site assessment through construction administration, including permitting and interior design services. Programming includes 4 new offices, formal lobby/ reception space, adjacent conference room, break room, copy/ print station, IT support and storage for a staff of up to 8. The interior design focused on a contemporary range of modern finishes, with frameless glass and clean lines to support the brand’s refined services. The soft textures help break up the expansive views for an approachable and inviting interior environment. The project completed construction ahead of schedule at the end of June 2024, under an integrated approach with Mission Construction as the general contractor.
This project utilized full BIM modeling for early design review, project coordination and clash detection, with a goal to limit field changes and expedite construction timelines.
Thielen & Green was amazing to work with! They helped us through the entire process of our new office build out with a personal touch that you do not see every day. From start to finish we have felt that our opinions were heard and supported. They took care of thinking about every last detail, and helped us to make design decisions that reflected our vision to make our final project exactly as we dreamed of. Thank you, Kevin, Kris and team! We recommend you to everyone, but especially to all small business owners who need a team of experts they can count on!
– Jen Korus State Farm
PROJECT PHOTOGRAPHY
PROJECT RENDERINGS
CLICK TO VIEW THE MODEL
Check out their social channels to stay updated!
Similar projects:

