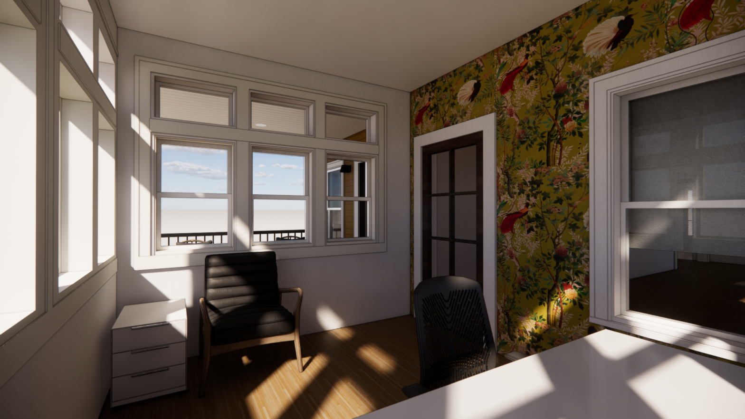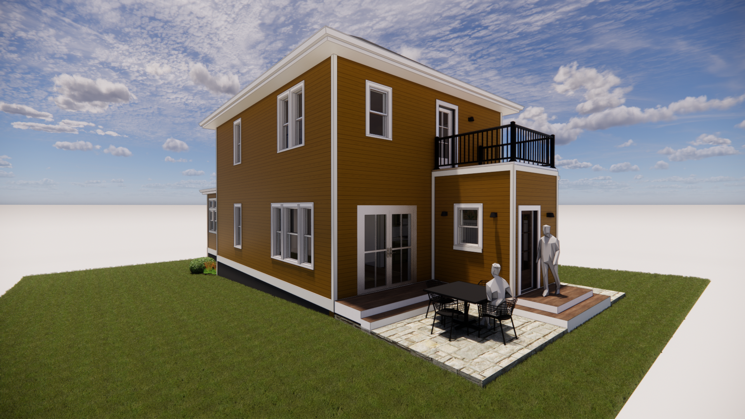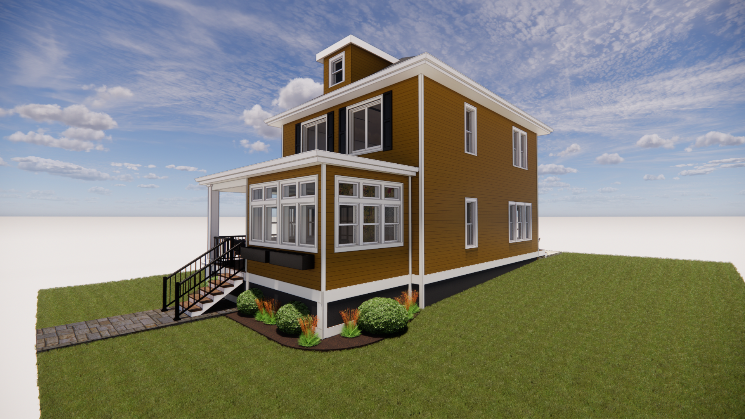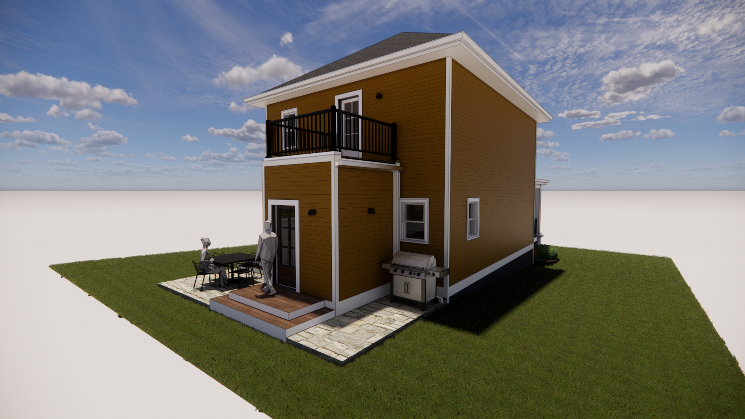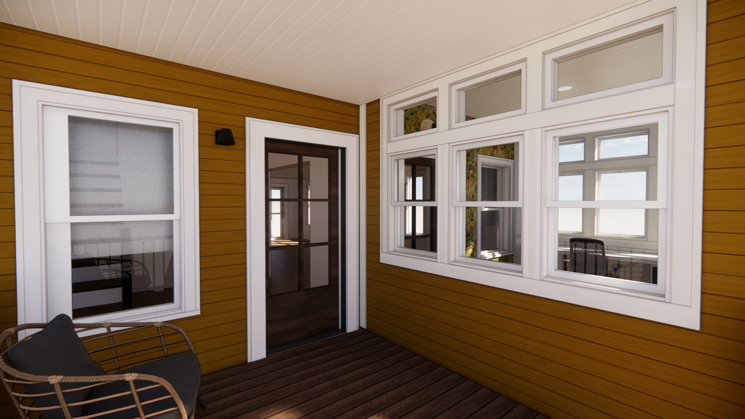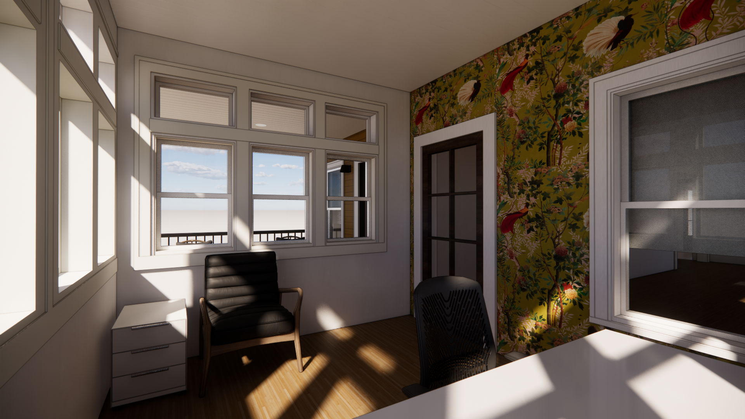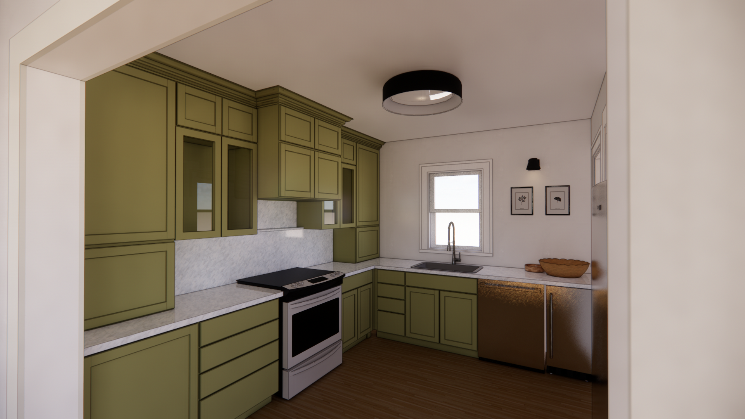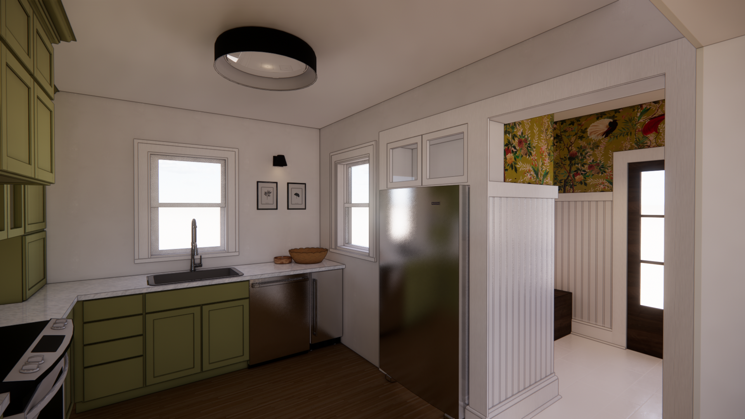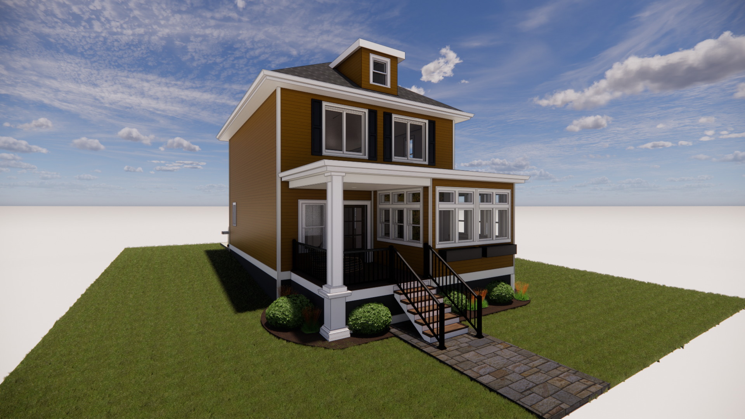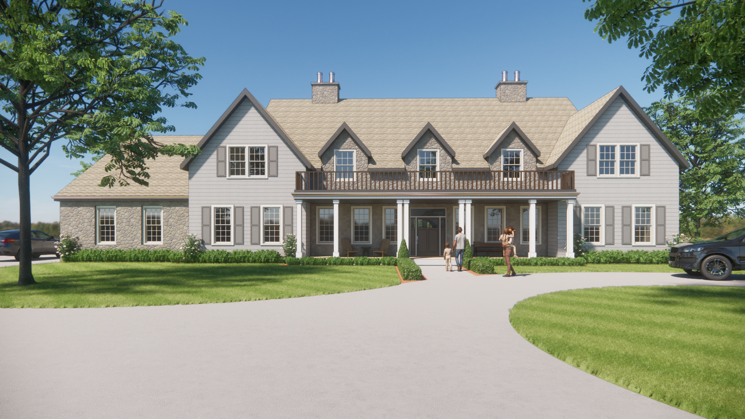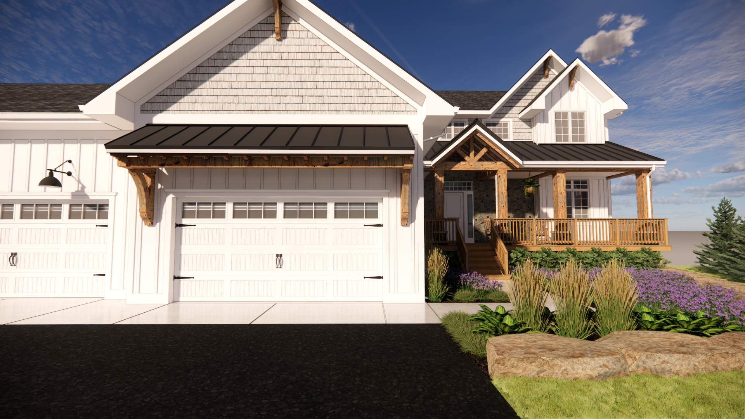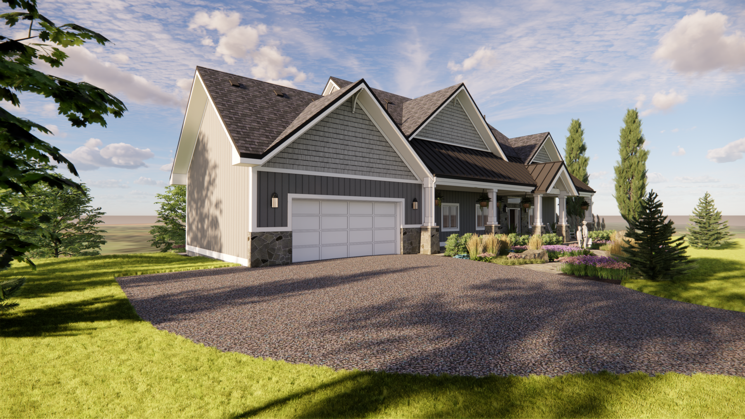MINNEAPOLIS RESIDENCE
RESIDENTIAL, INTERIOR + EXTERIOR REMODEL
PROJECT DETAILS:
LOCATION: MINNEAPOLIS, MINNESOTA
SIZE: 1,500 SQUARE FOOT REMODEL
STATUS: UNDER CONSTRUCTION
DESIGN: THIELEN & GREEN
INTERIOR DESIGN: STUDIO DAY DESIGN
CONSTRUCTION: TBD
Thielen & Green provided architectural design services for the remodel of a classic “4-square” home in partnership with Studio Day Design. The project goals were to keep the classical design while correcting work for the near century-old structure. Scope of work included a full tear-down and replacement of the existing porch, new formal entry with 4-season office, interior kitchen remodel, and the redesign of existing rear entry for a new mudroom with Juliette balcony above. The exterior upgrades included new wall insulation, siding, and trim. The project is currently in design and projected to start construction later this year.
PROJECT RENDERINGS
Similar projects:

