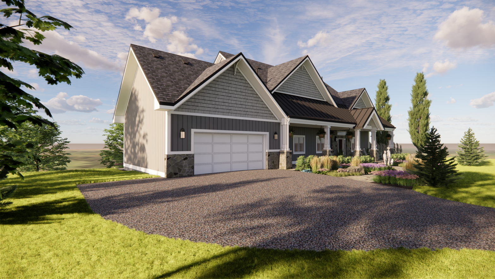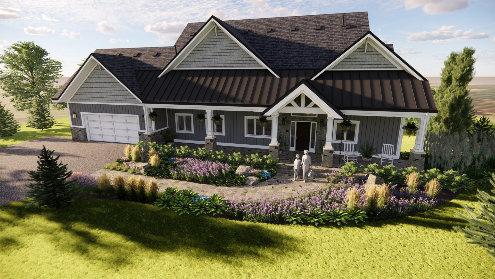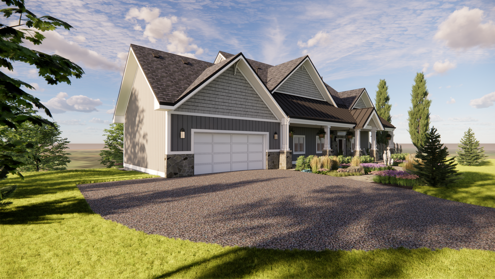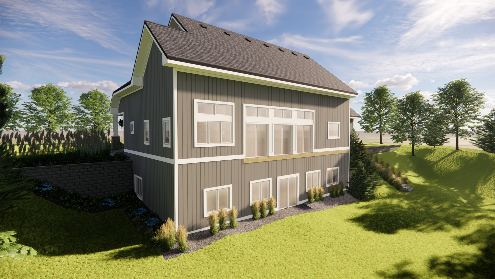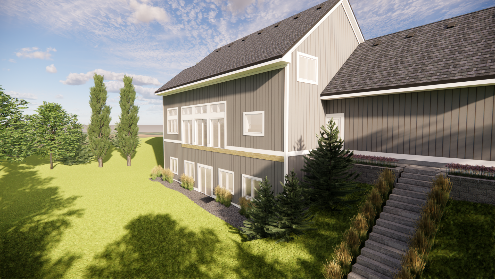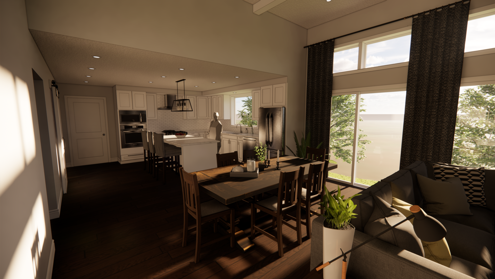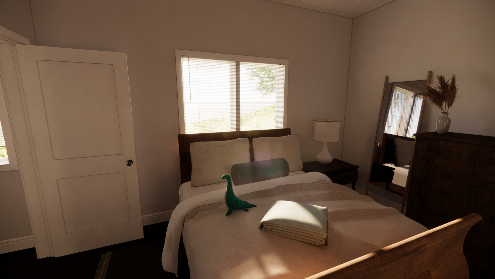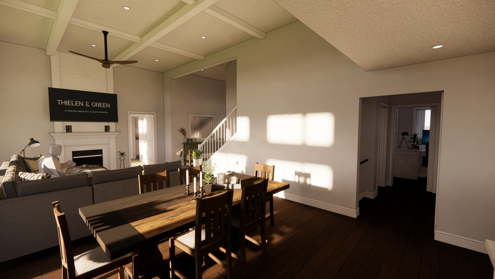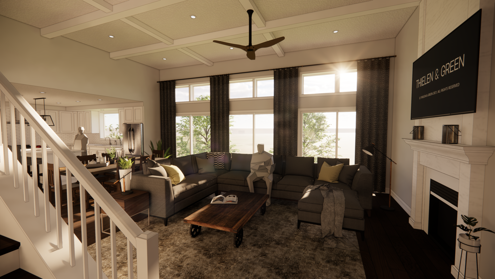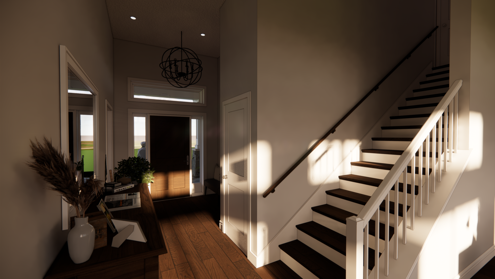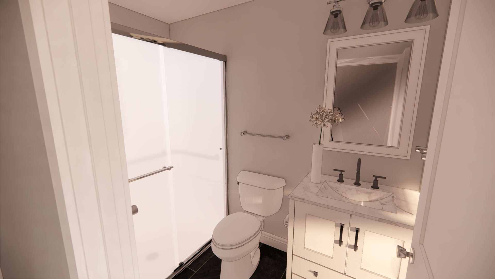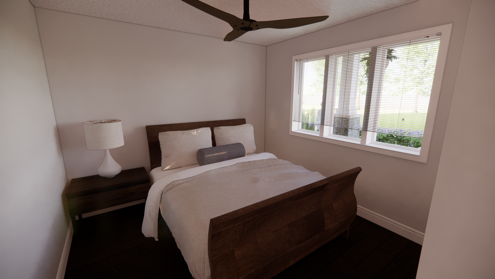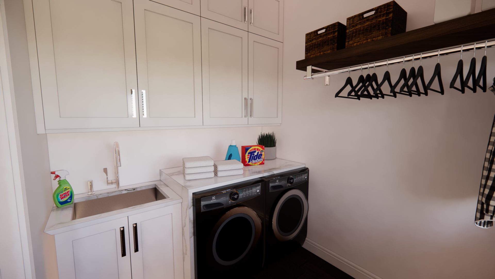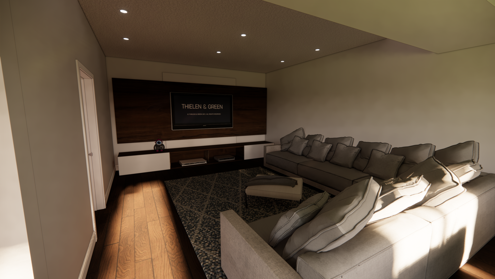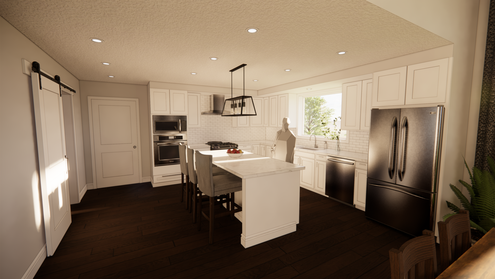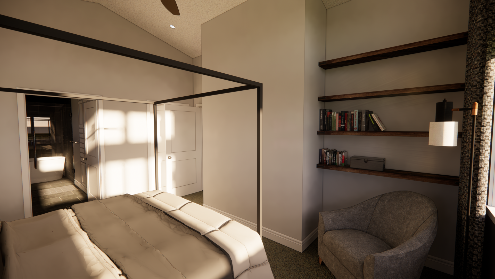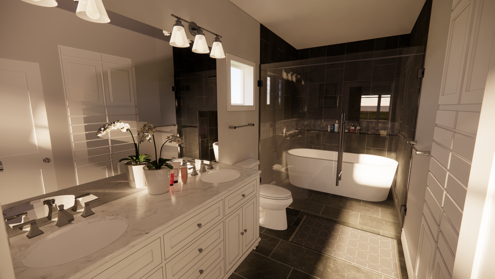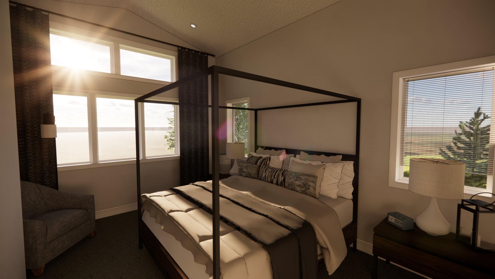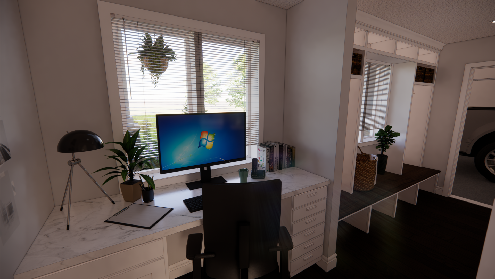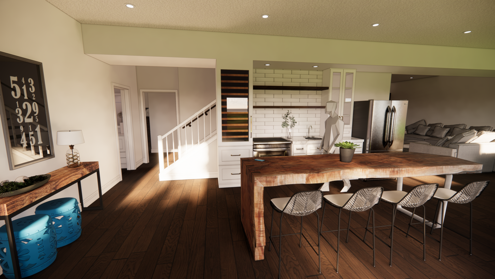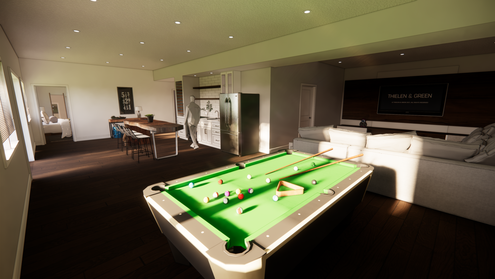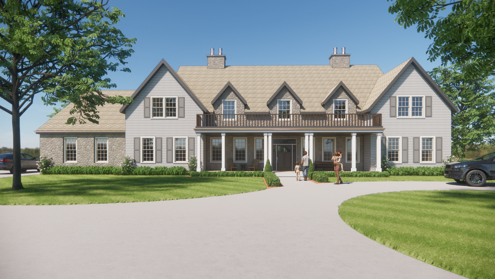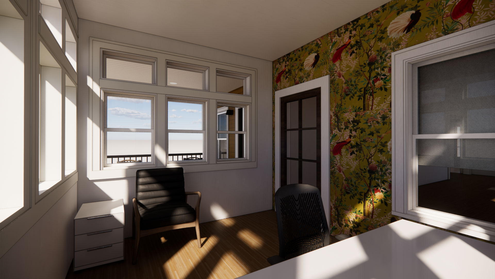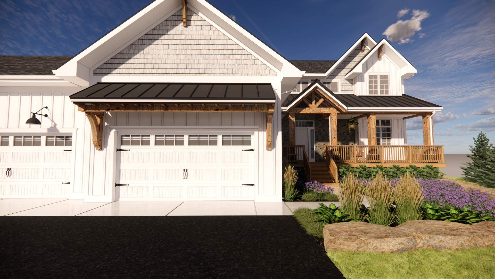OSCEOLA RESIDENCE
RESIDENTIAL, NEW CONSTRUCTION
PROJECT DETAILS:
LOCATION: OSCEOLA, WISCONSIN
SIZE: 5,000 SQUARE FEET
STATUS: COMPLETED 2023
DESIGN: THIELEN & GREEN
INTERIOR DESIGN: THIELEN & GREEN
CONSTRUCTION: GRANDEMOORE HOMES, INC
PHOTOGRAPHY: TBD
The Asproth Family was looking for a design partner to help design their forever home. Thielen & Green provided conceptual design services to help work through the project requirements, needs, wants, and “must haves” in order to set initial expectations for scope, scale, and budget. Once the program was established, Thielen & Green worked through conceptual design in 3D, utilizing renderings and walkthroughs to define the desired aesthetic. The home is an updated take on a modern farmhouse with contemporary details.
This project utilized full BIM modeling for early design review, project coordination and clash detection, with a goal to limit field changes and expedite construction timelines.
AMAZING! Our plans created with Thielen & Green far surpass our expectations. They were professional, collaborated, offered suggestions, and instilled their construction creativity with close attention to detail in every room. Their time, energy, commitment, and enthusiasm were present throughout the entire planning process. We couldn’t be more happy with the plans created together, we highly recommend Thielen & Green!
– The Asproth Family
PROJECT RENDERINGS
CLICK TO VIEW THE MODEL
Similar projects:

