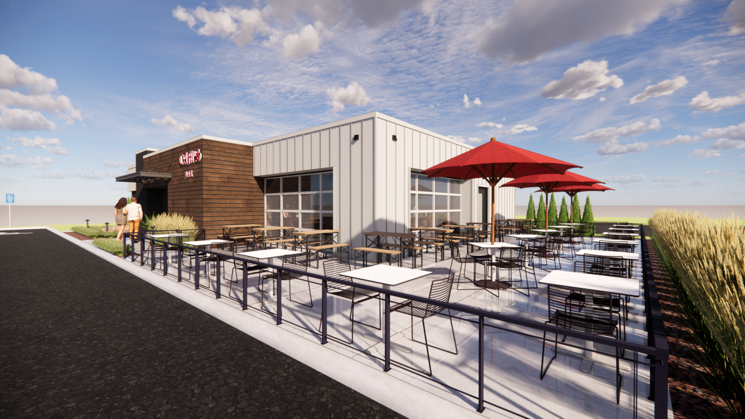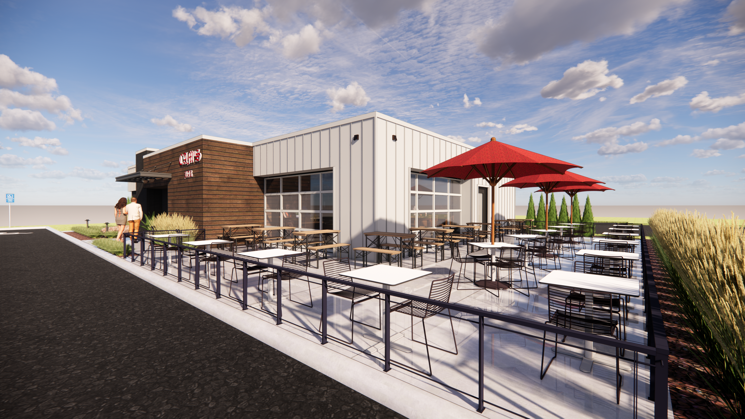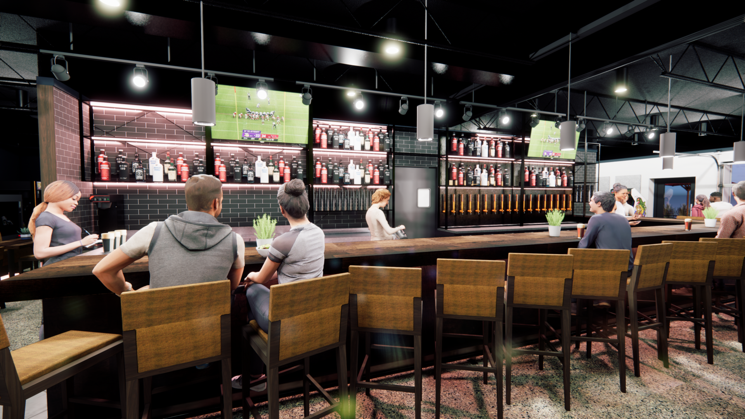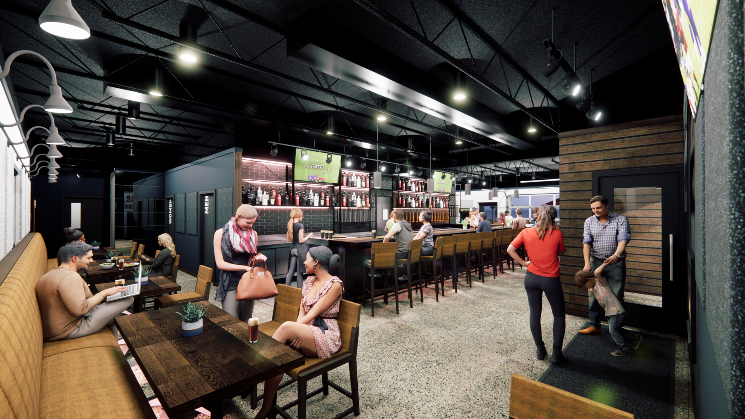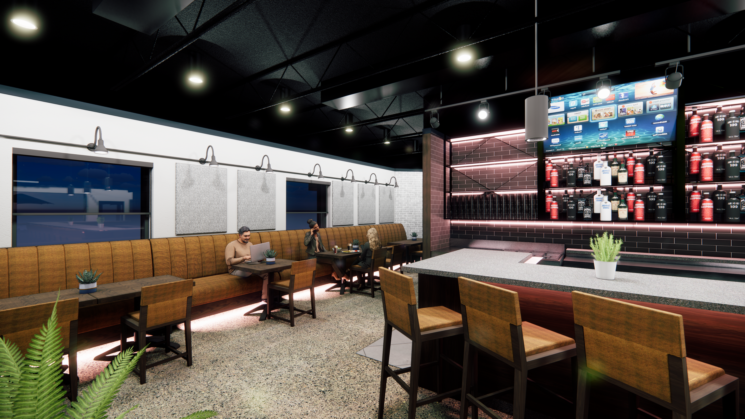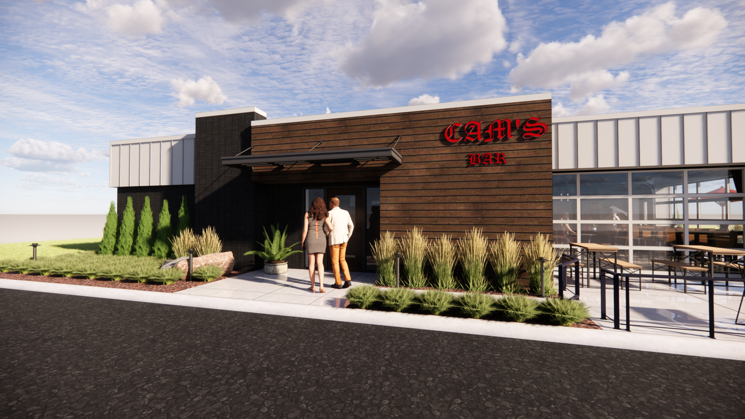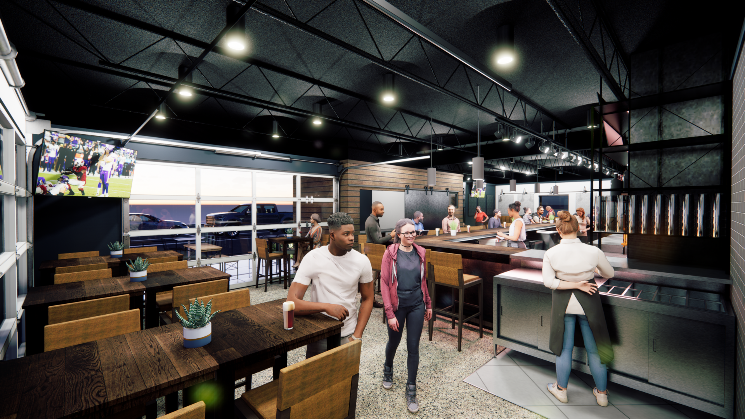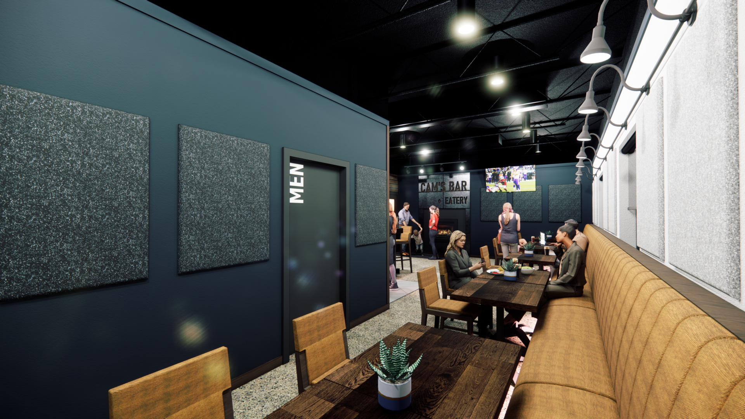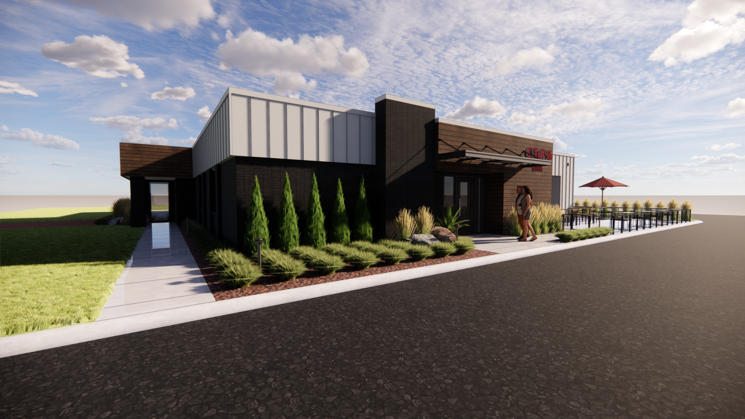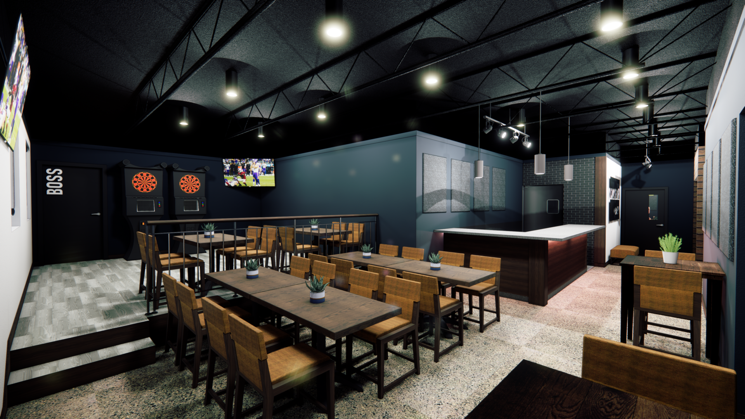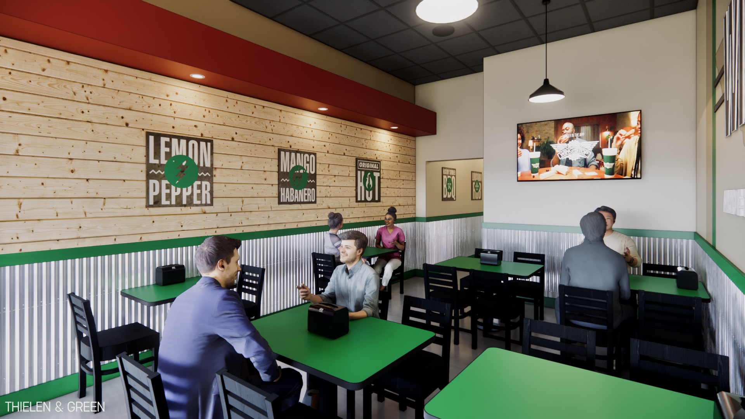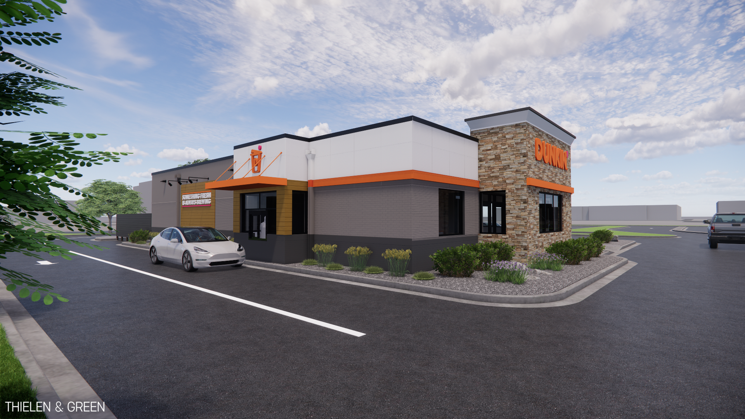CAM’S BAR & EATERY
BAR + RESTAURANT REMODEL
PROJECT DETAILS:
LOCATION: BROOKLYN PARK, MINNESOTA
SIZE: 4,350 SQUARE FOOT REMODEL
STATUS: PHASES 01-03 WERE COMPLETED 2022, PHASE 04 IN CAPITAL CAMPAIGN
DESIGN: THIELEN & GREEN
INTERIOR DESIGN: THIELEN & GREEN
CONSTRUCTION: HERITAGE CONSTRUCTION COMPANIES
PHOTOGRAPHY: TBD
Cam’s Bar & Eatery was looking to make a few operational changes while considering a design update and brand refresh. Thielen & Green provided full scope design services from initial site assessment through construction, under an integrated approach with Heritage Construction Companies. The exterior design includes new finishes, new entry, new patio, expanded landscaping, and updated parking lot. The interior focused on reprogramming the existing bar to the existing dining room, new pull-tab booth, two new operable doors to the added patio, new 35′-0″ long banquette seating, upgraded restrooms, additional storage, and new private dining room. Under an integrated project delivery, Cam’s will remain operational during construction while tackling the project in phases for a spring 2023 re-opening.
PROJECT RENDERINGS
CLICK TO VIEW THE MODEL
Check out their social channels to stay updated!
Similar projects:

