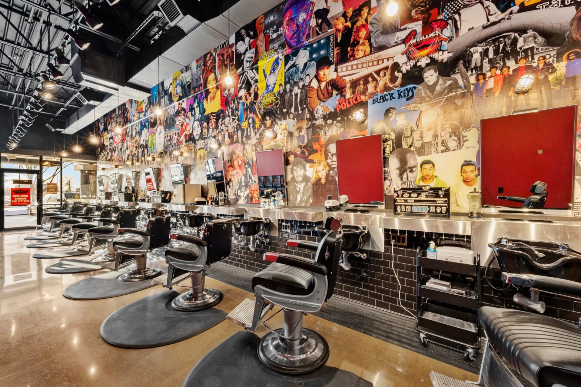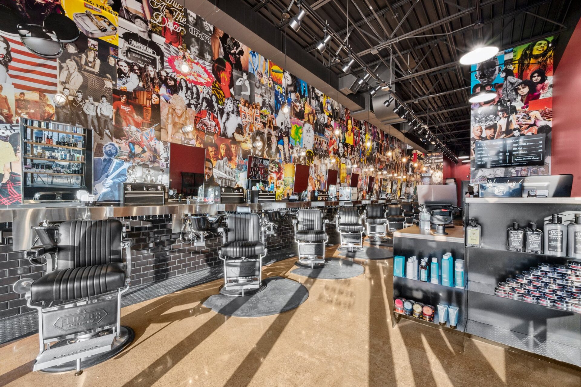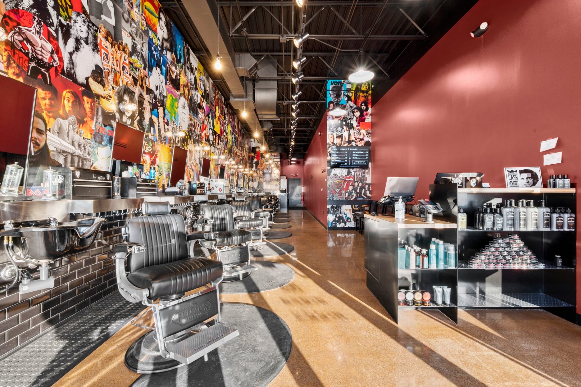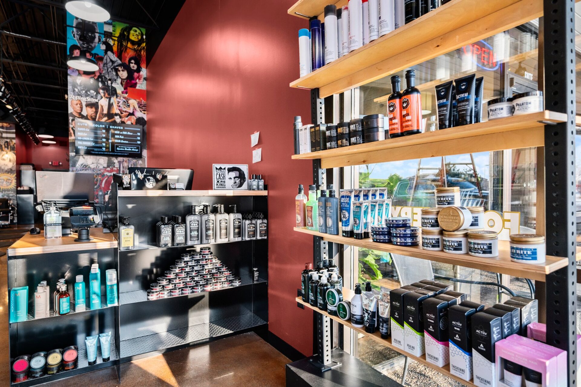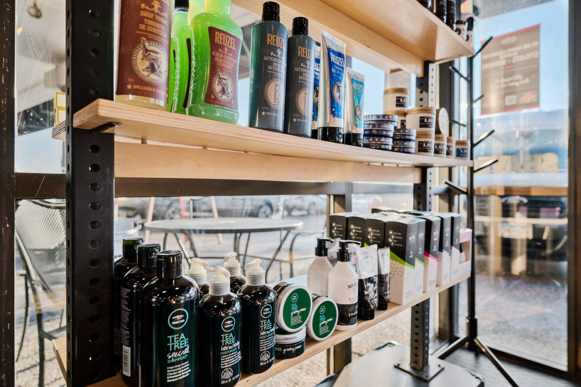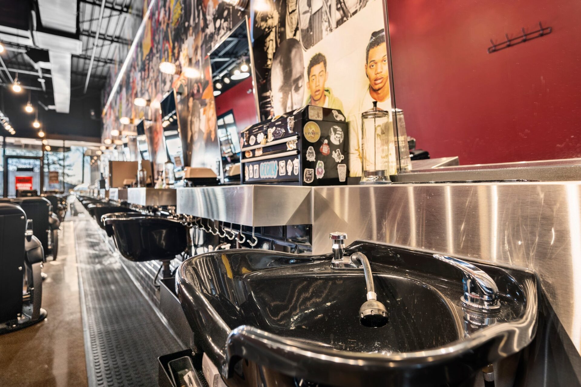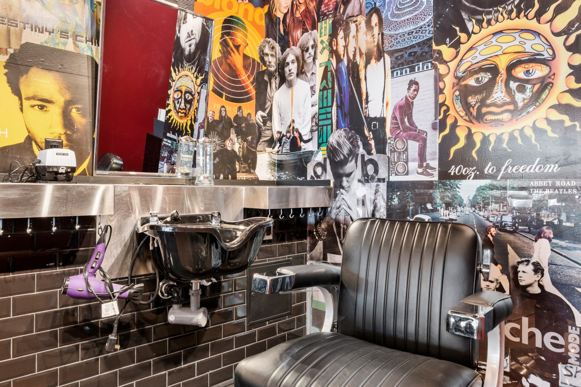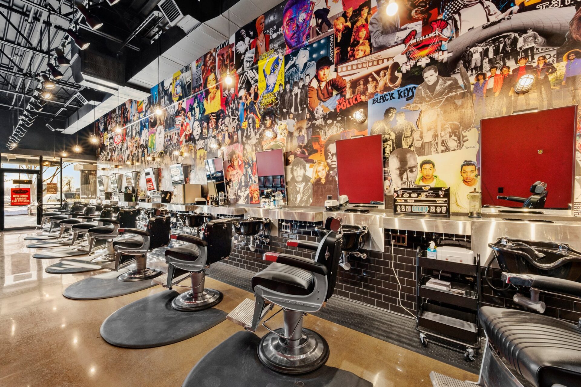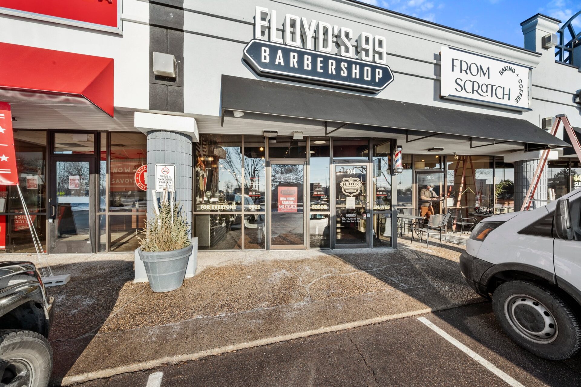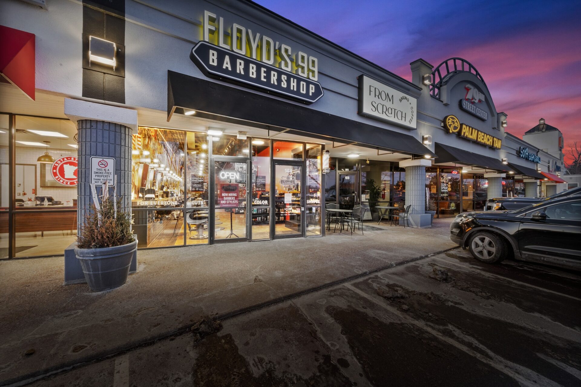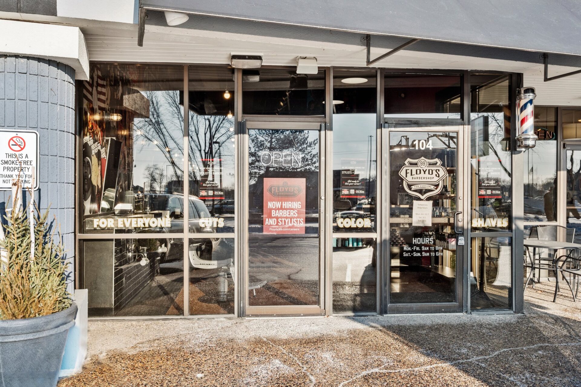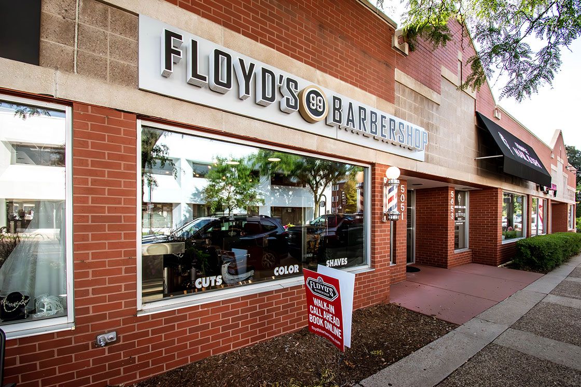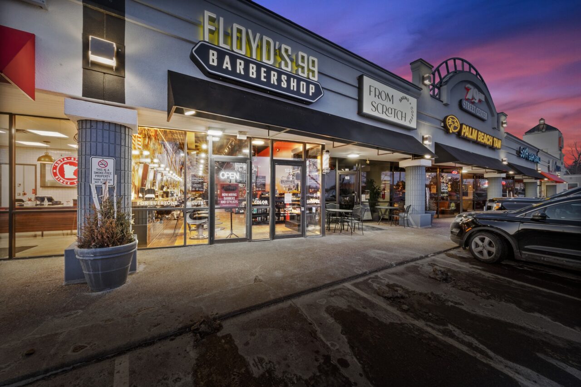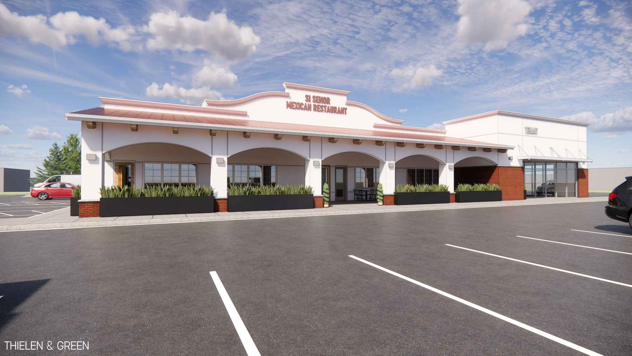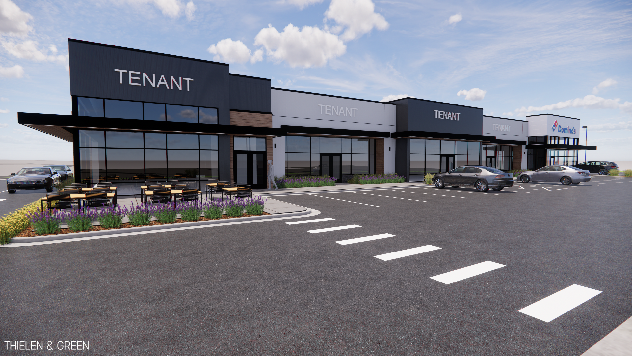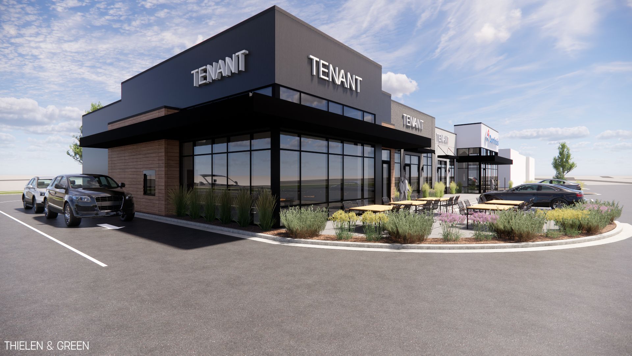FLOYD’S 99
RETAIL, TENANT IMPROVEMENT
PROJECT DETAILS:
LOCATIONS: MINNESOTA (2)
SIZE: +/- 950 SQUARE FEET ON AVERAGE
STATUS: COMPLETED 2021
DESIGN: FLOYD’S 99
INTERIOR DESIGN: FLOYD’S 99
CONSTRUCTION: STRACK CONSTRUCTION, SHINGOBEE BUILDERS
PHOTOGRAPHY: TBD
Floyd’s 99 was looking for a Minnesota Architectural Firm to partner with on their expansion into new Minnesota Markets. Thielen & Green provided full scope design services from initial site assessment through construction, including mechanical, electrical, and plumbing design services in collaboration with Hallberg Engineering Inc. The design program includes 10 new chairs, waiting, reception, and corresponding support services within the tenant space. Interior design, fixtures, furniture, and equipment coordination were provided by Floyd’s 99 in parallel with the design process.
PROJECT PHOTOGRAPHY
PROJECT NEWS
Check out their social channels to stay updated!
Similar projects:

