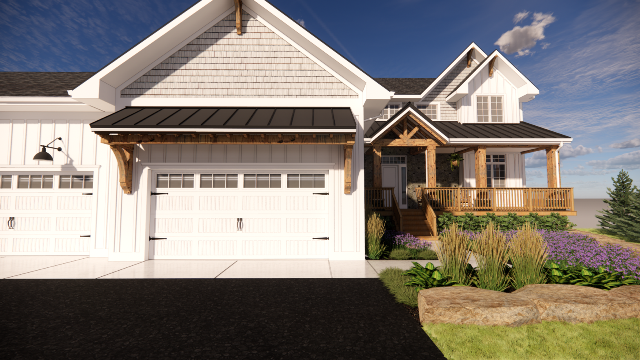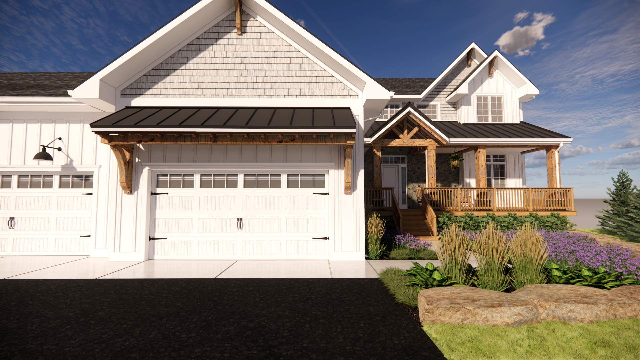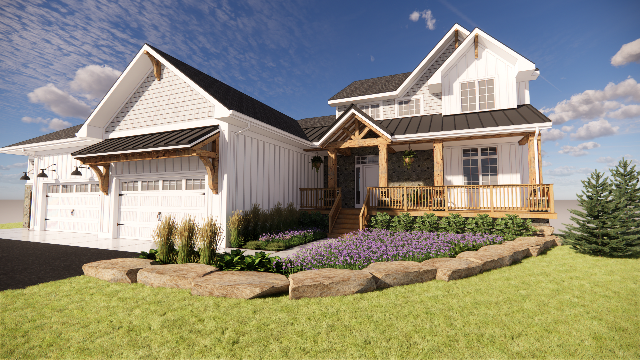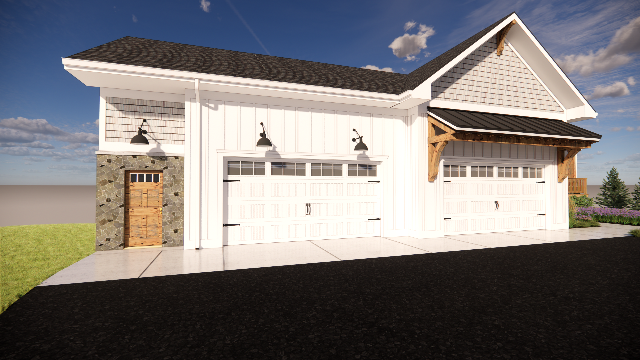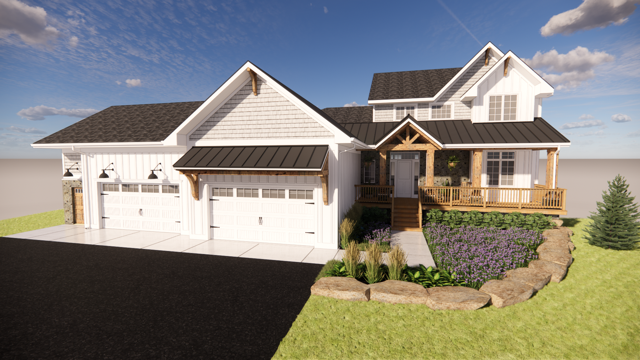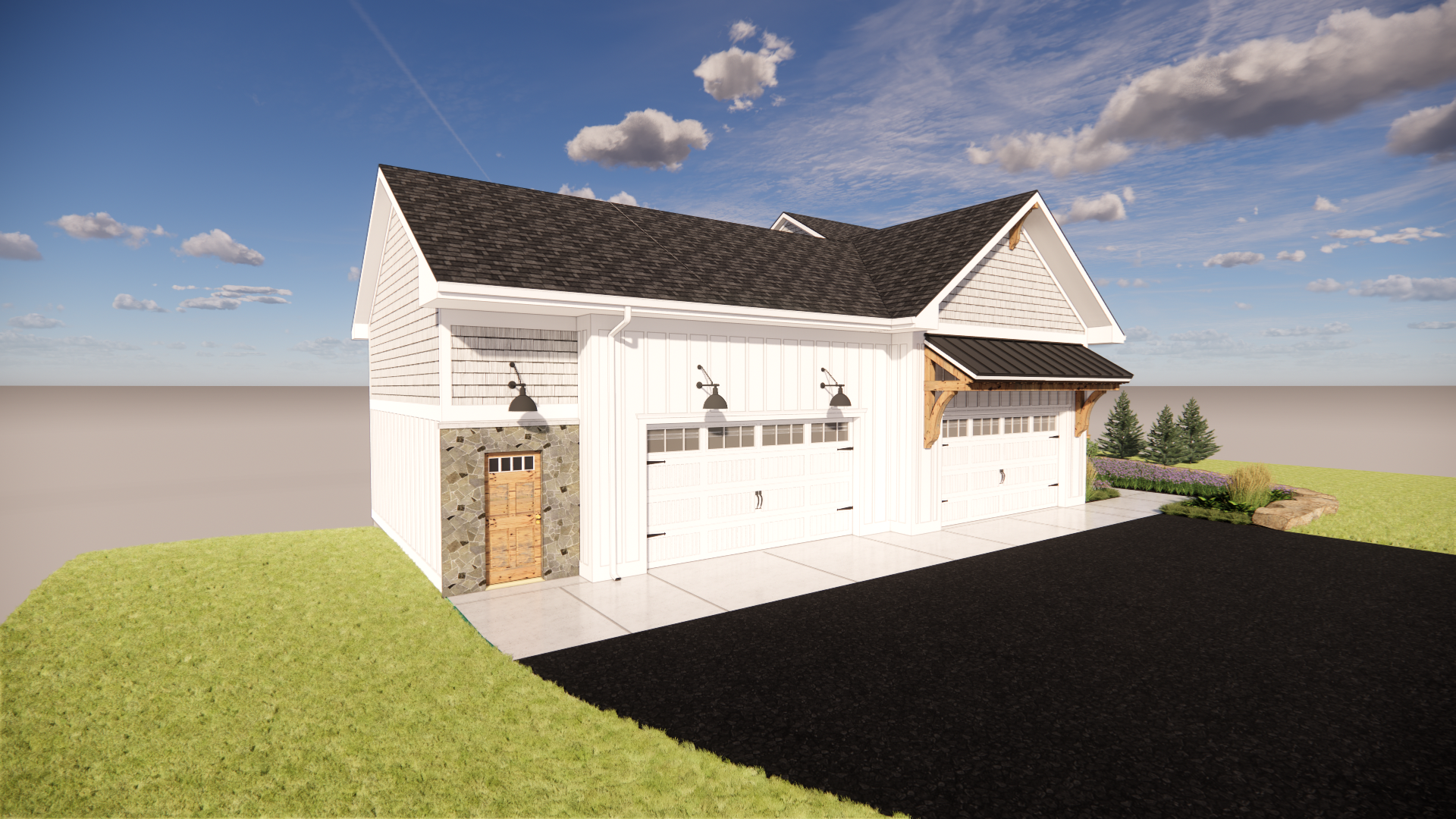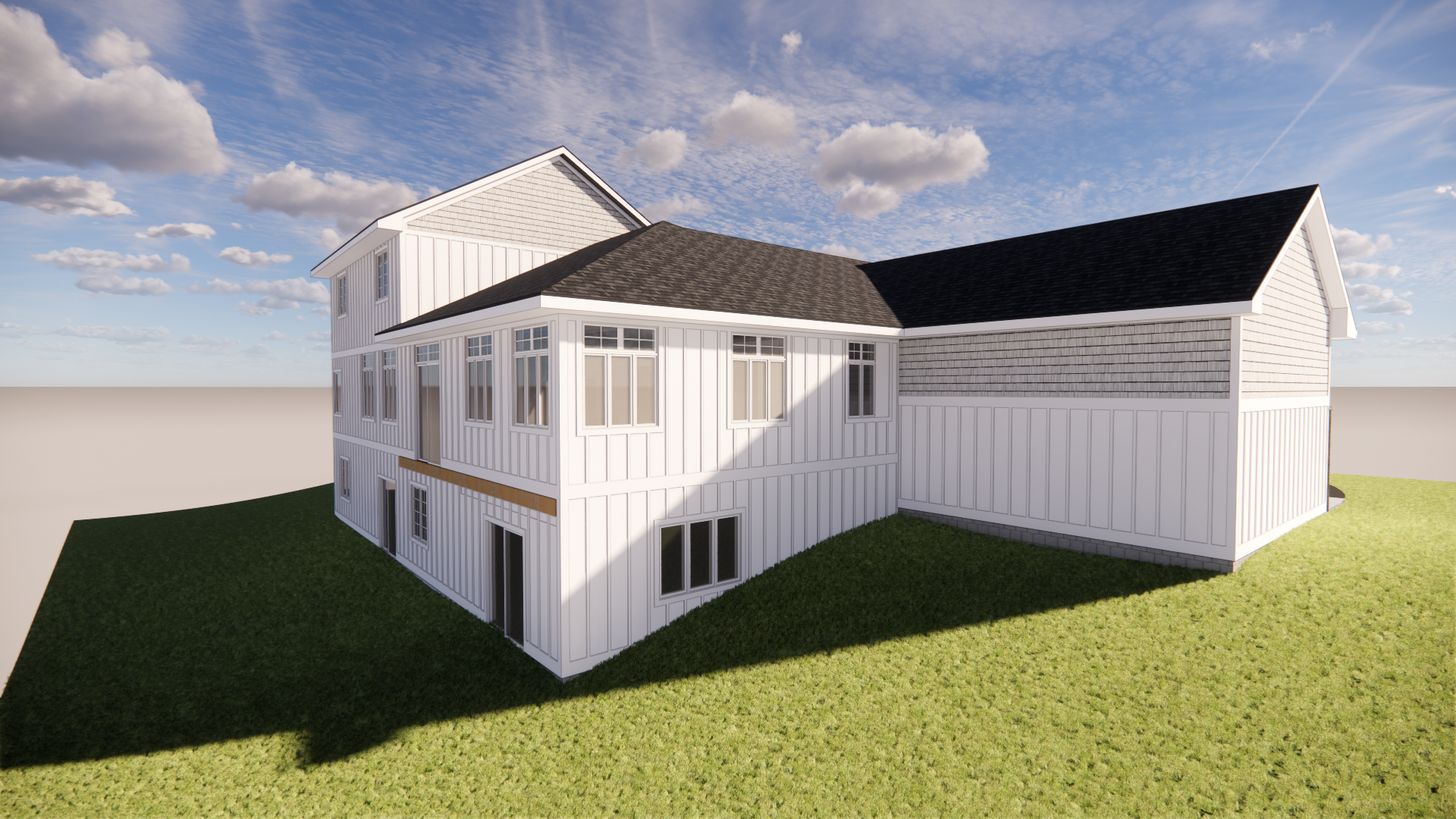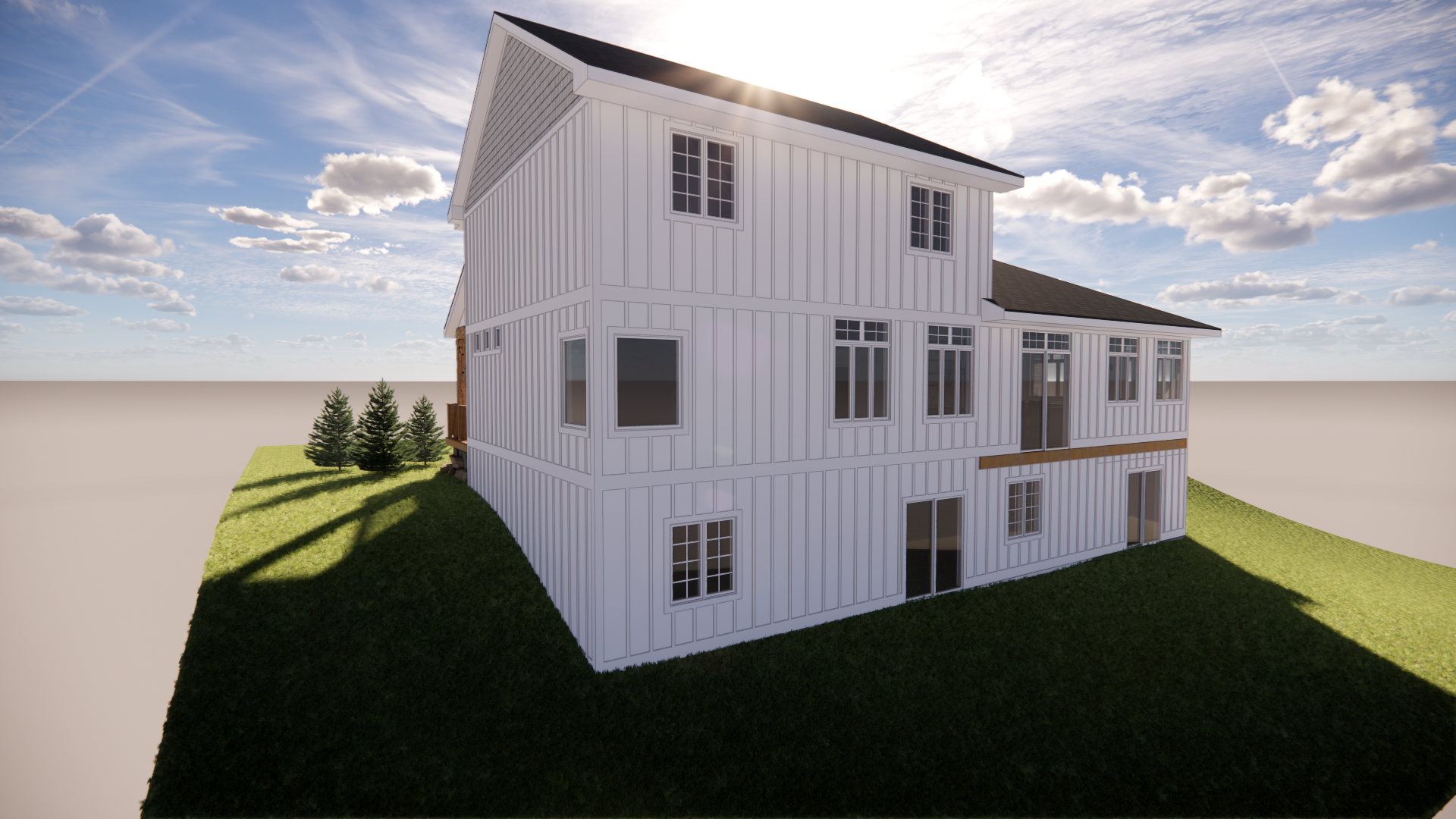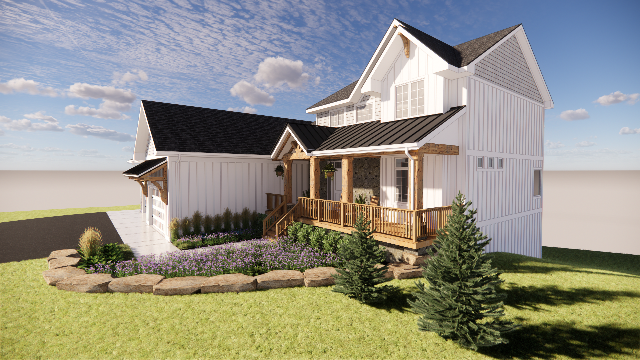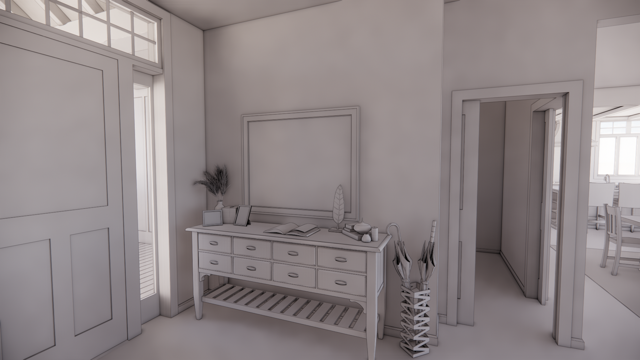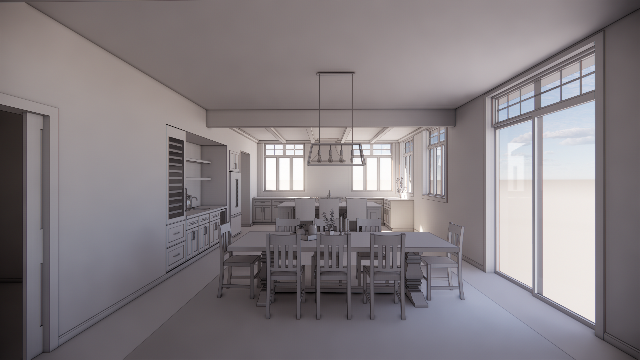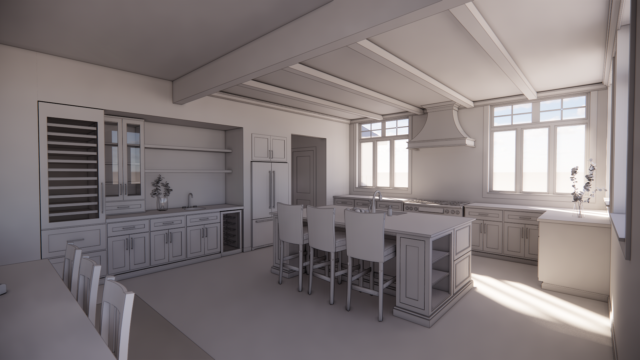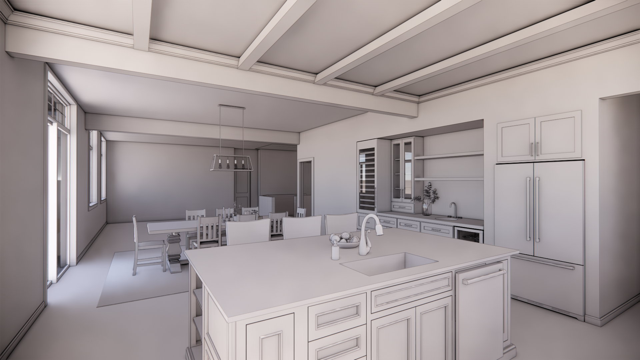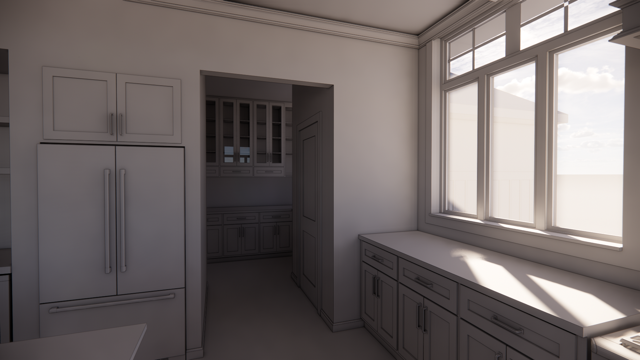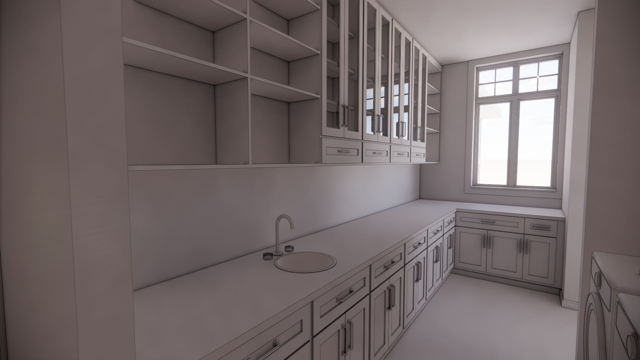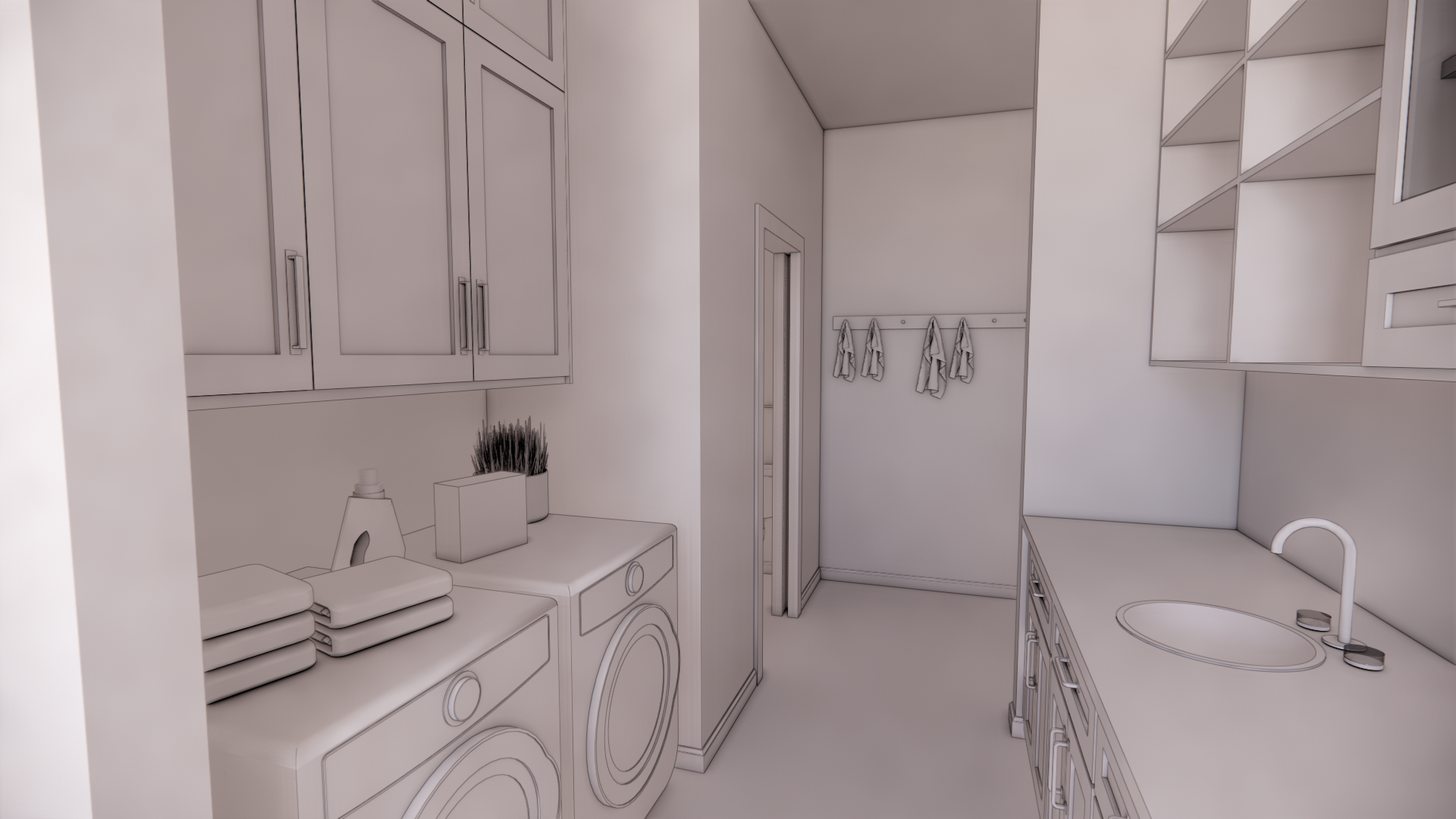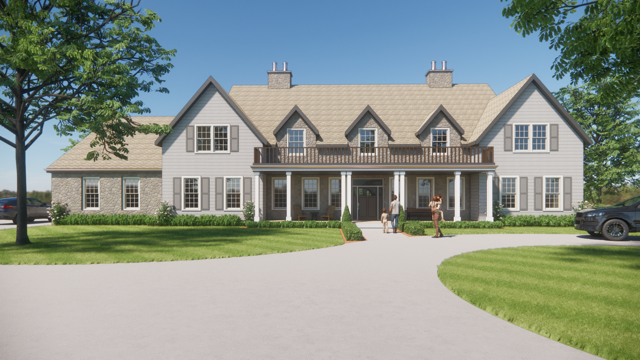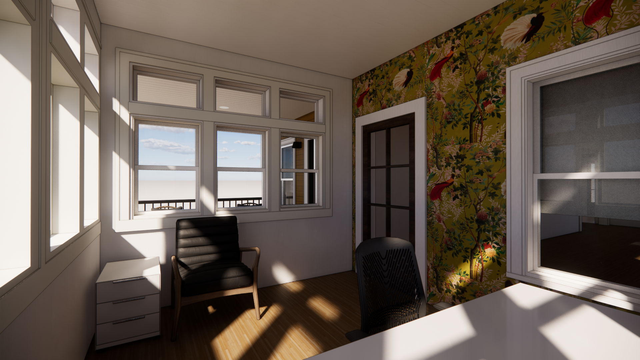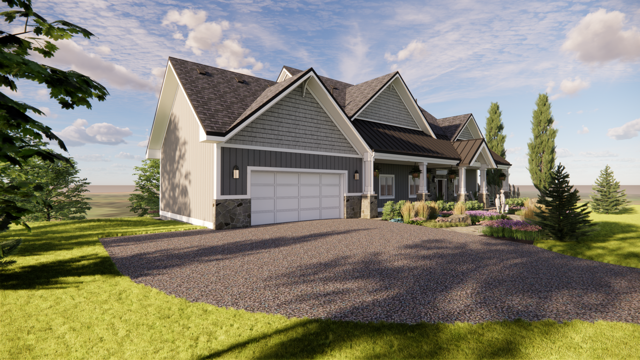ANDOVER RESIDENCE
RESIDENTIAL, ADDITION + REMODEL
PROJECT DETAILS:
LOCATION: ANDOVER, MINNESOTA
SIZE: 1,758 SQUARE FOOT REMODEL + ADDITION
STATUS: UNDER CONSTRUCTION
DESIGN: THIELEN & GREEN
INTERIOR DESIGN: THIELEN & GREEN
CONSTRUCTION: BY OWNER
The Schwartz family was looking for a design team to help reinvent their late 90’s era home. The project requirements included a new exterior design, 400 square foot garage addition, extended roof lines, and interior remodel to the entry, living room, kitchen, and mud room. Thielen & Green provided conceptual design services to help work through the program, project needs, wants, and “must haves” in order to set expectations for scope, scale, and budget. The project has split into multiple phases, with phase 01 focusing on the exterior and garage addition. Phase 02 will continue detailing the interior design until approved, followed by construction documents. Thielen & Green provided architectural design services from concept through construction documents. The home’s new design is an updated take on a modern farmhouse with contemporary details.
PROJECT RENDERINGS
CLICK TO VIEW THE MODEL
Similar projects:

