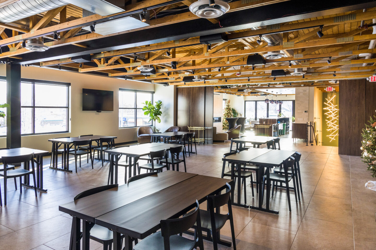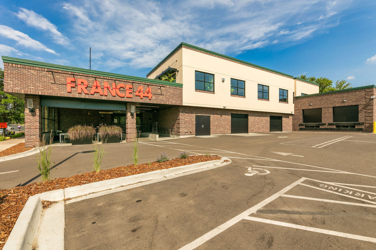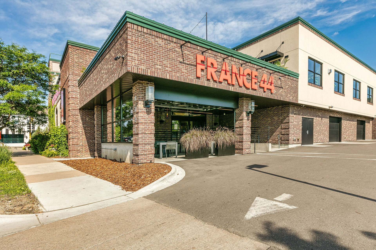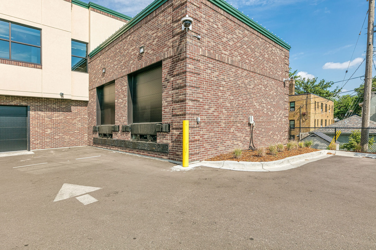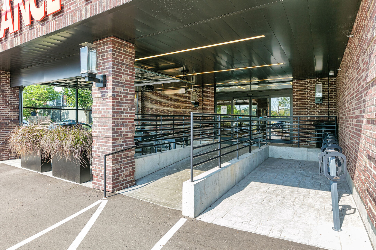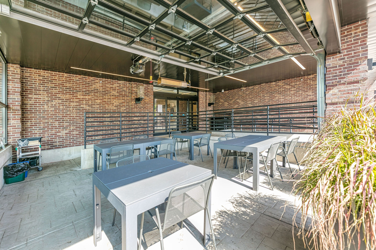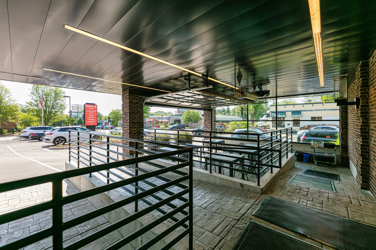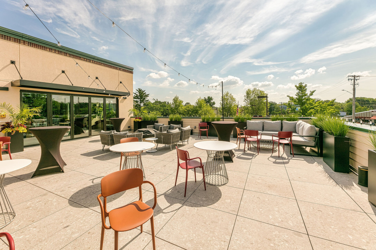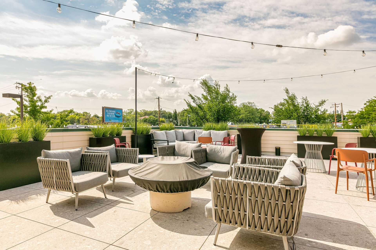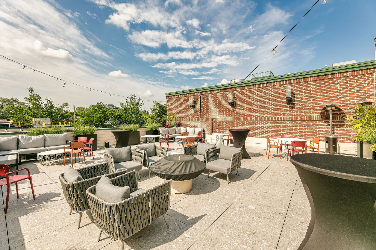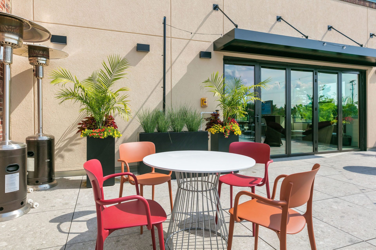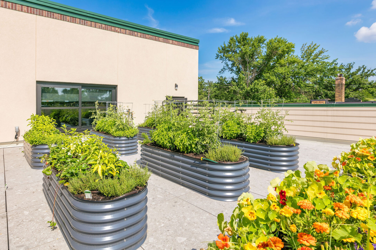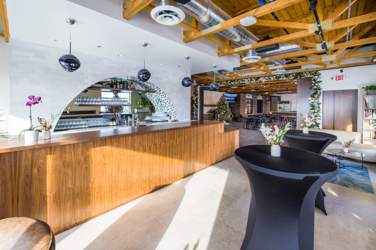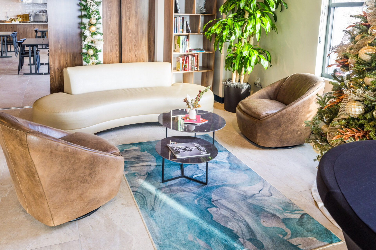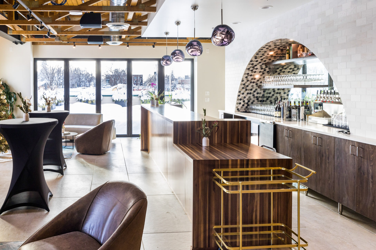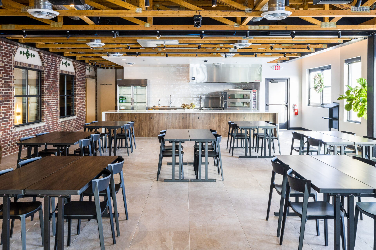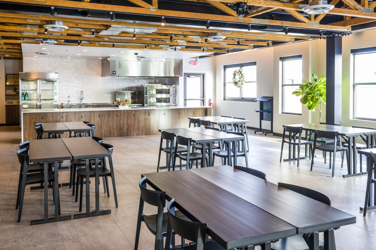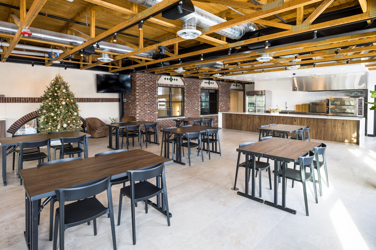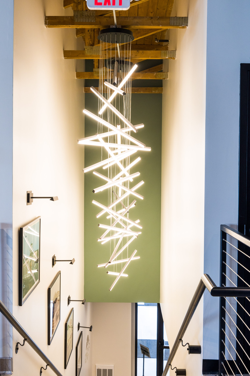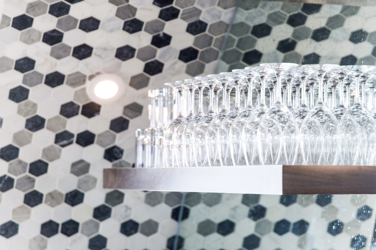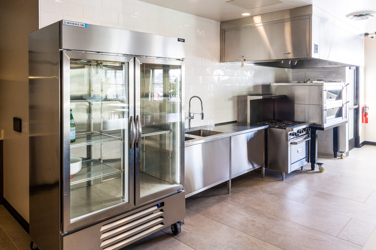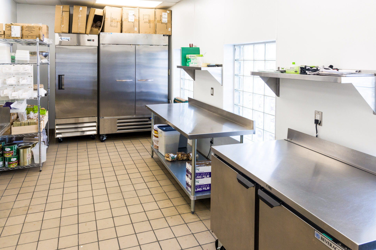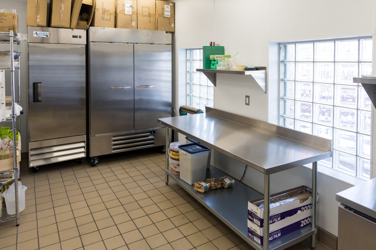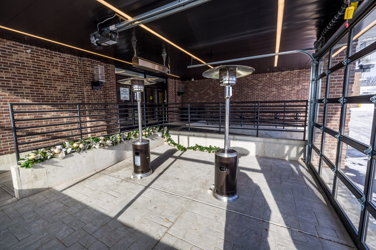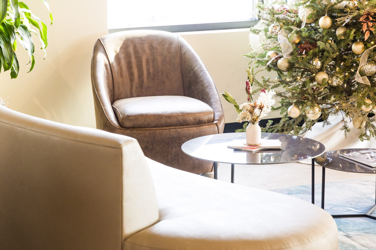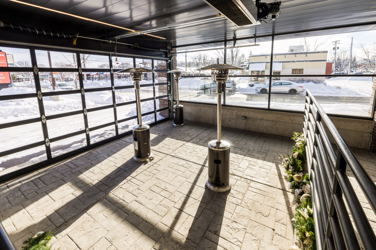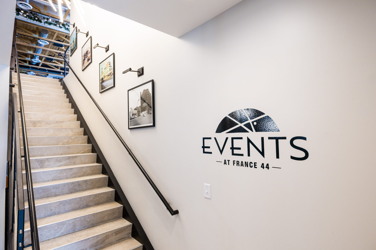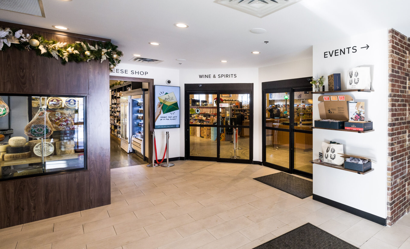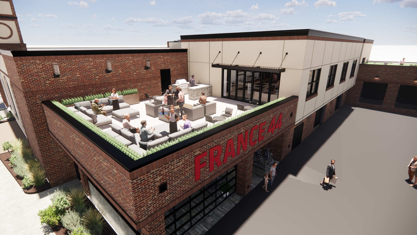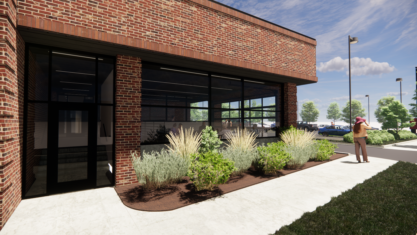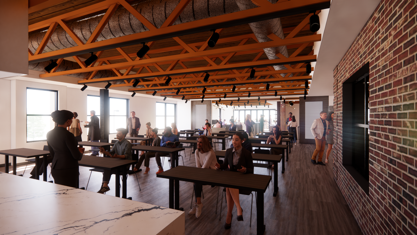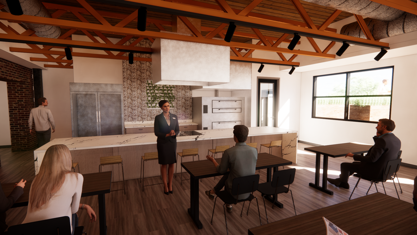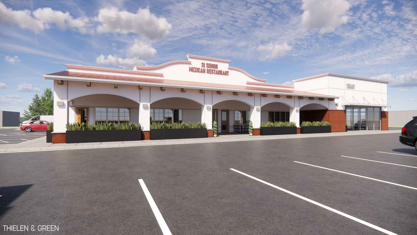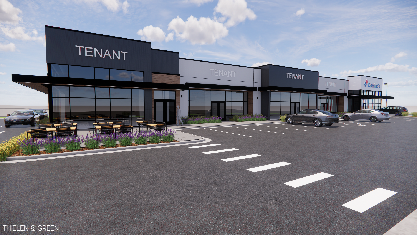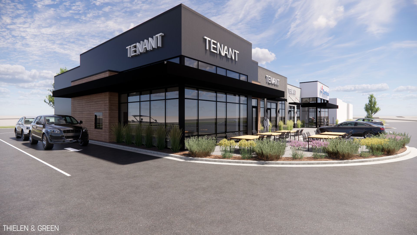FRANCE 44 WINE & SPIRITS
RETAIL, BUILDING ADDITION
PROJECT DETAILS:
LOCATION: MINNEAPOLIS, MINNESOTA
SIZE: 8,700 SQUARE FOOT ADDITION + REMODEL
STATUS: COMPLETED 2022
DESIGN: THIELEN & GREEN
INTERIOR DESIGN: HABITATION FURNISHING + DESIGN
CONSTRUCTION: HERITAGE CONSTRUCTION COMPANIES
PHOTOGRAPHY: STRINGLINE MOTION PICTURE COMPANY
France 44 was looking to expand their event program, as well as make a few operational upgrades to their existing facility. Thielen & Green provided full scope design services from programming through construction, under an integrated approach with Heritage Construction Companies. Programming includes new loading docks, shipping and receiving support, new event lounge with outdoor patio, expanded classroom, rooftop herb garden, and satellite prep kitchen to support both the classroom and event space. Interior design was provided by Habitation Furnishing + Design. The exterior design focused on a continuation of the brick façade, with pops of metal, glass, without losing sense of the France 44 brand identity. Under the integrated project delivery, France 44 remained operational during construction under multiple phases for a fall 2022 re-opening.
This project utilized full BIM modeling for early design review, project coordination and clash detection, with a goal to limit field changes and expedite construction timelines.
Design Recognition: 2023 MSCA Starr Award Finalist for New Construction: Retail Single-Tenant over 8,000 SF and Interior Design: Retail/ Non-Food Service
PROJECT PHOTOGRAPHY
PROJECT RENDERINGS
CLICK TO VIEW THE DESIGN MODEL
Check out their social channels to stay updated!
Similar projects:

