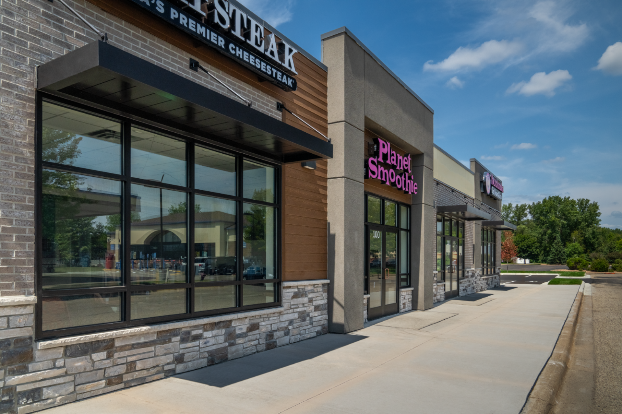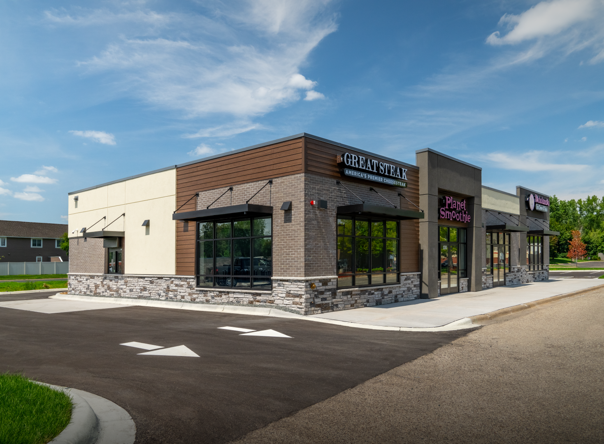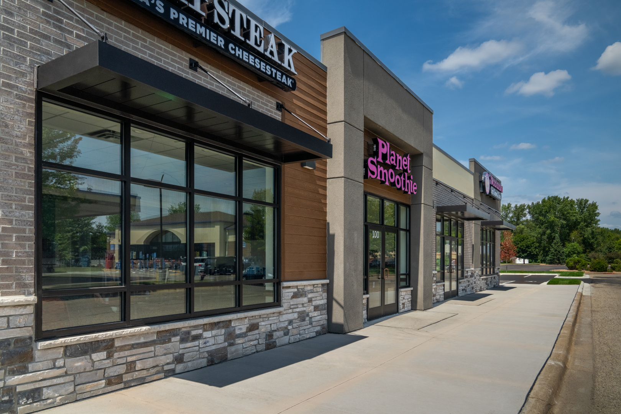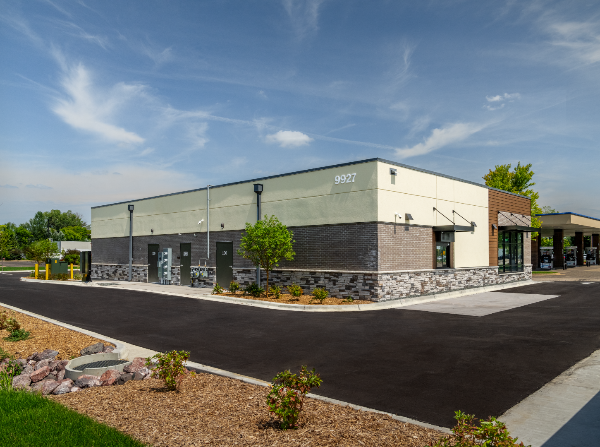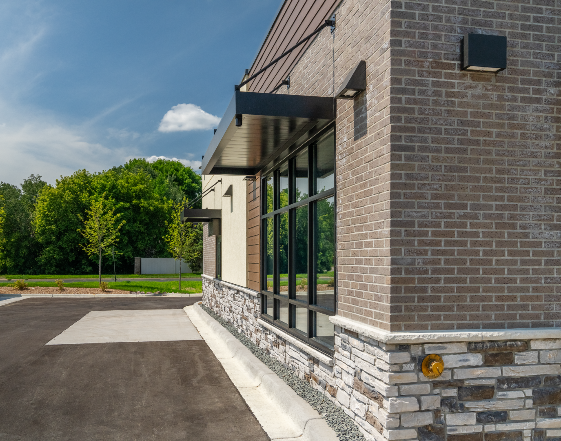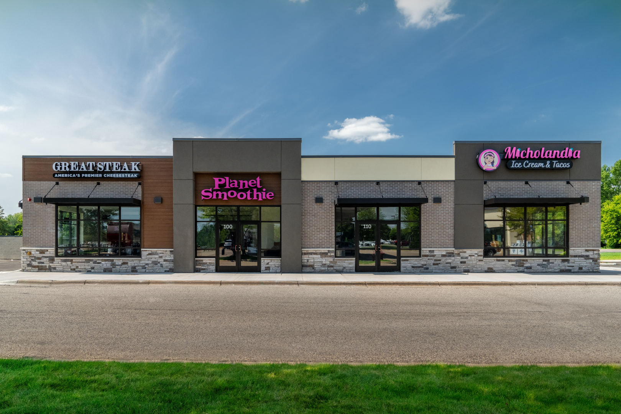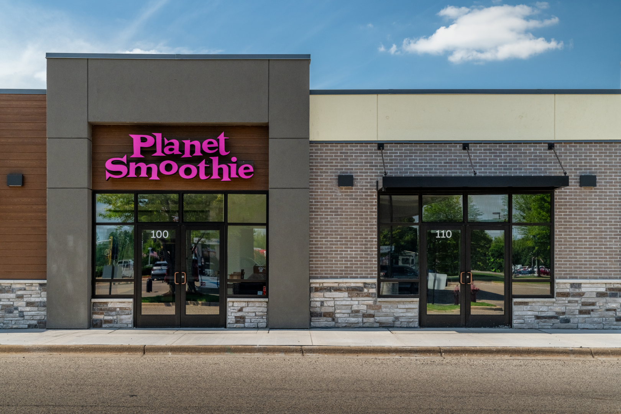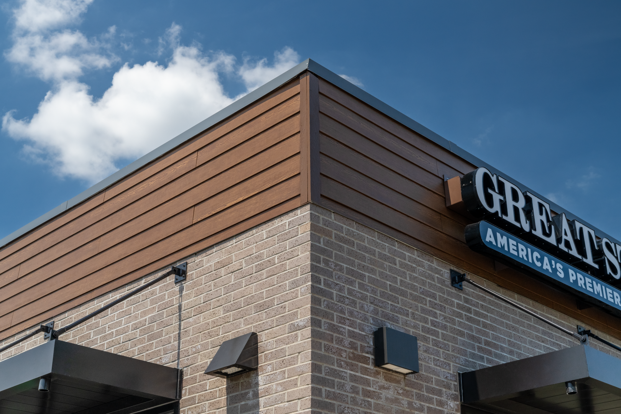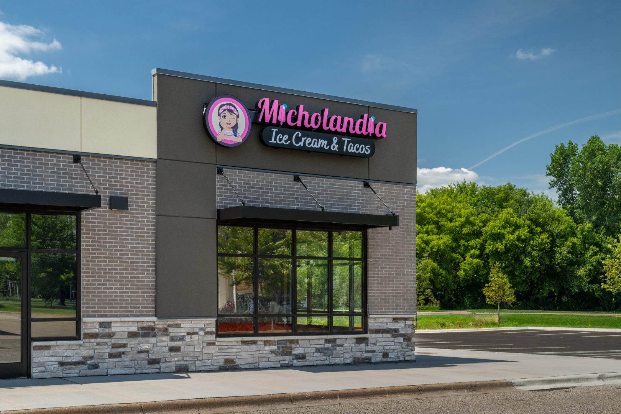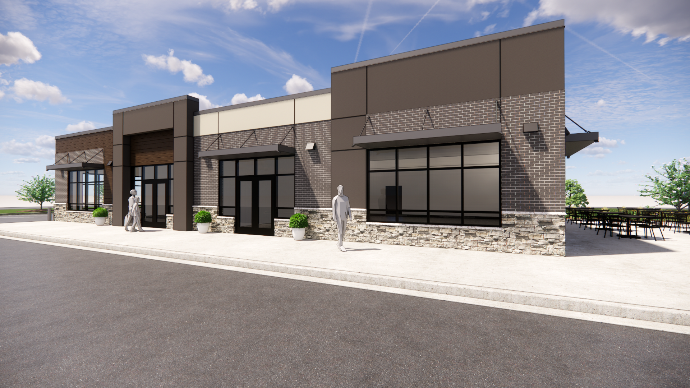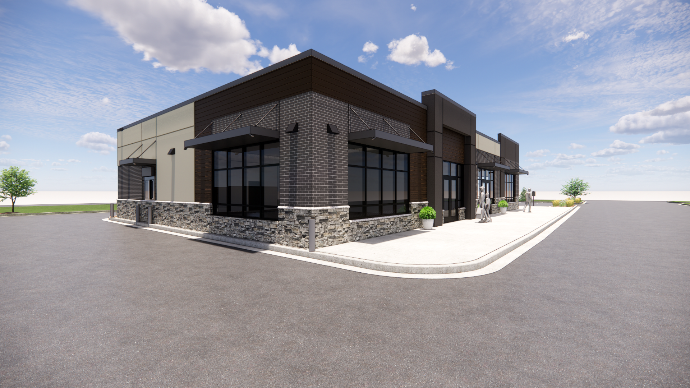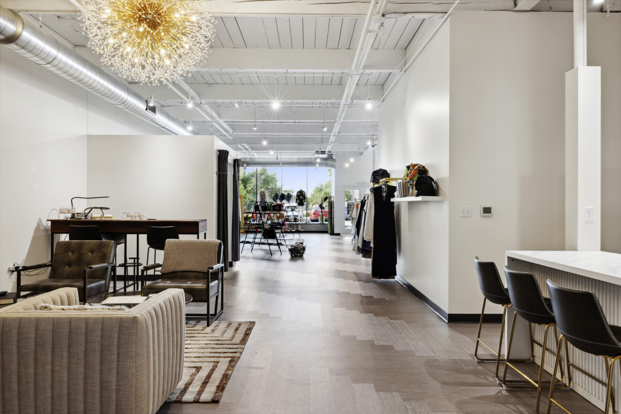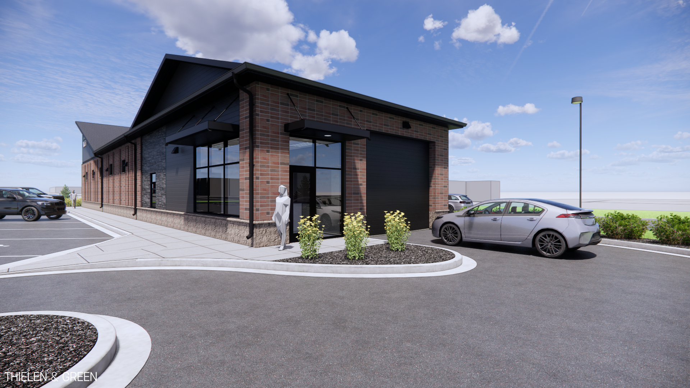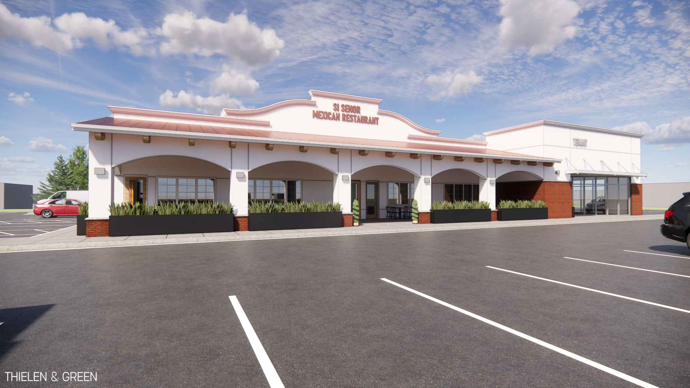BLAINE RETAIL BUILDING
RETAIL, NEW CONSTRUCTION
PROJECT DETAILS:
LOCATION: BLAINE, MINNESOTA
SIZE: 4,063 SQUARE FEET
STATUS: COMPLETED 2023
REDESIGN: THIELEN & GREEN
INTERIOR DESIGN: N/A
CONSTRUCTION: GCM CONSTRUCTION
PHOTOGRAPHY: AMH CREATIVE VISUALS
A local developer contacted Thielen & Green to help redesign a previous retail concept into a new SIPs (structural insulated panels) project in Blaine, MN. The goal was to reduce the conventional construction project timeline while achieving a higher standard of energy performance. The program includes 4,062 square feet of leasable space for up to two-tenants, outdoor seating, and new wrap-around drive-thru. The design, originally developed by another firm, was refreshed under a contemporary lens using locally sourced materials and natural tones. Thielen & Green provided full scope architectural services from conceptual redesign through construction administration.
This project utilized full BIM modeling for early design review, project coordination and clash detection, with a goal to limit field changes and expedite construction timelines.
Design Recognition: 2023 MSCA Starr Award Finalist for New Construction: Retail Multi-Tenant under 10,000 SF
PROJECT PHOTOGRAPHY
PROJECT RENDERINGS
Similar projects:

