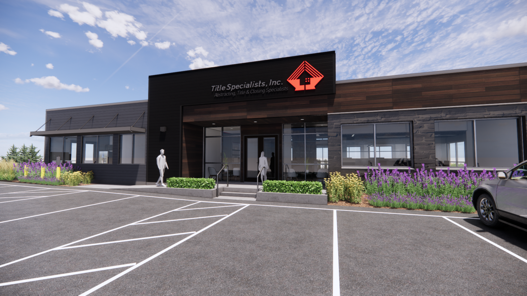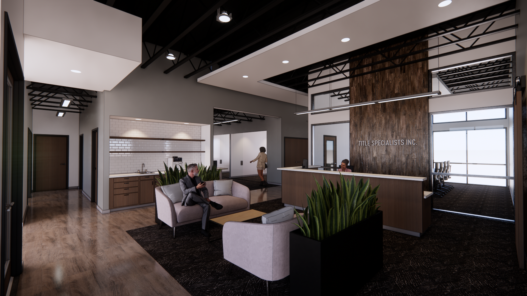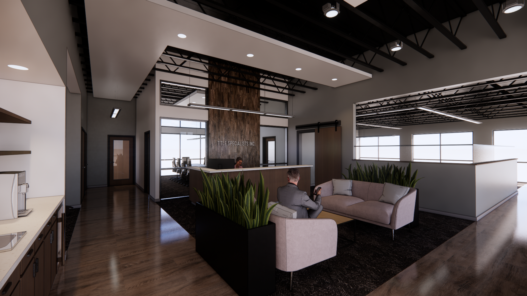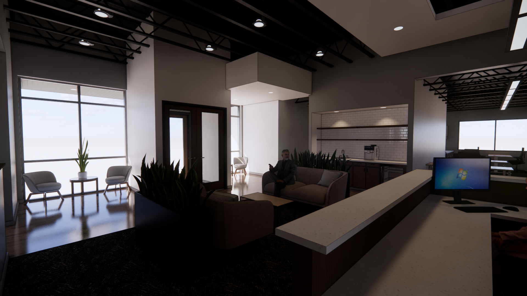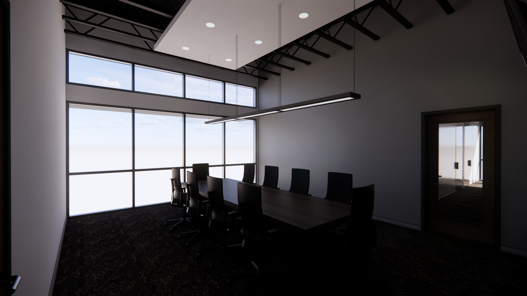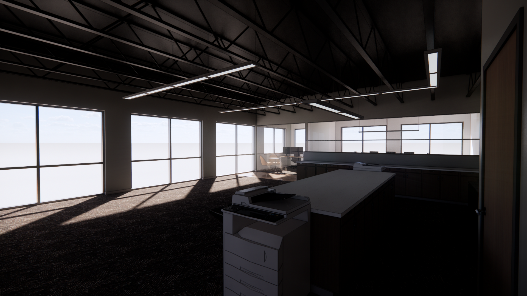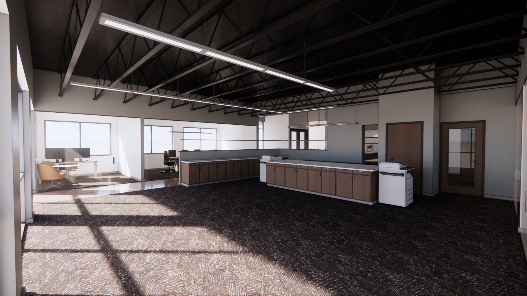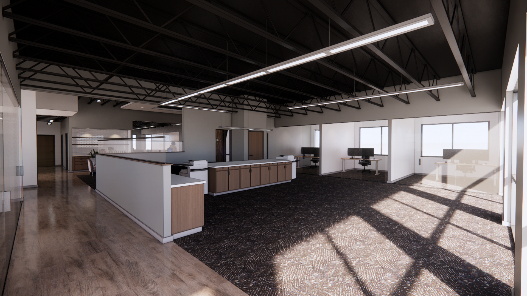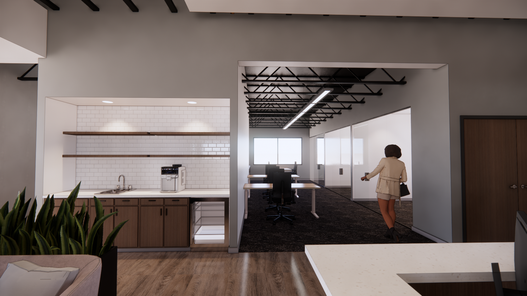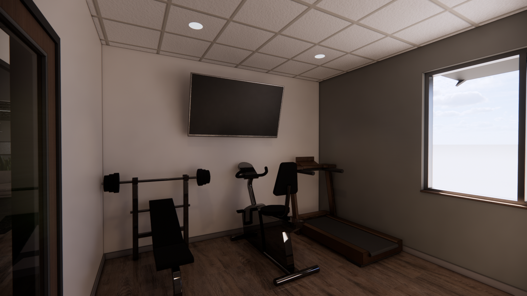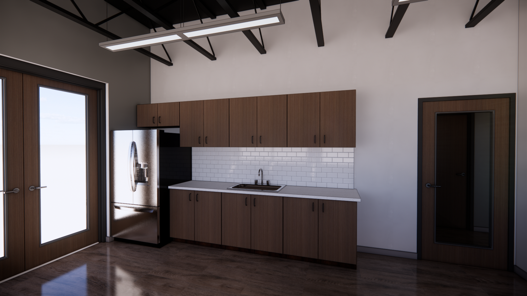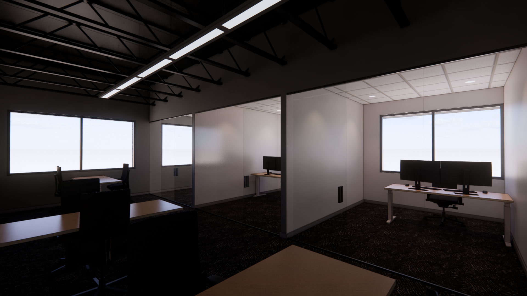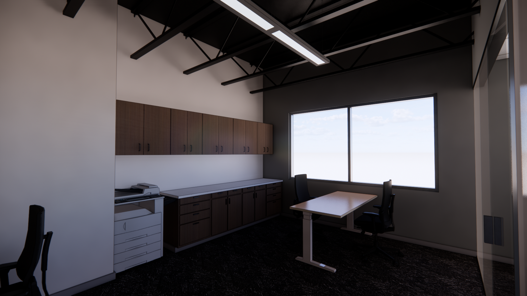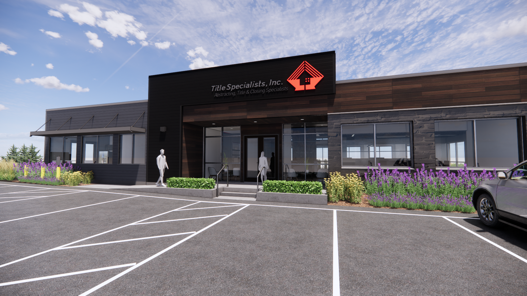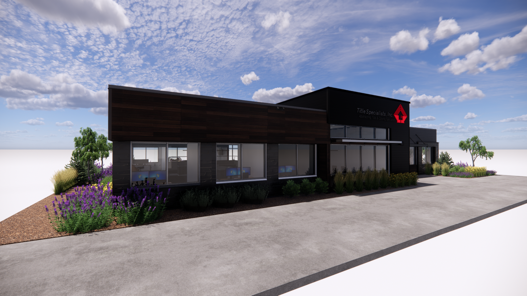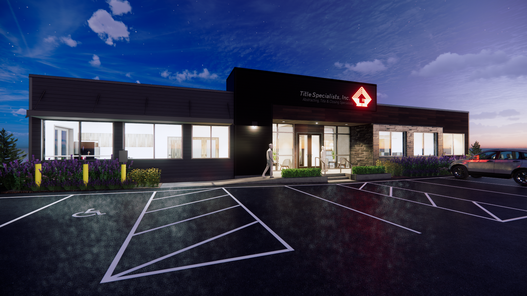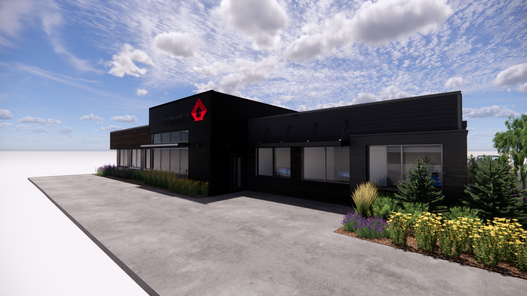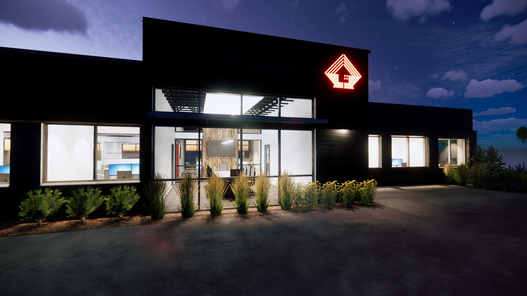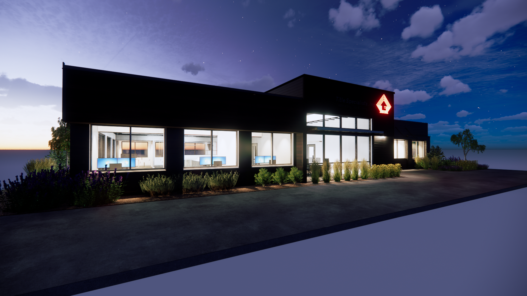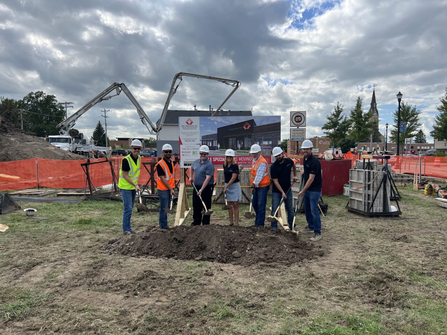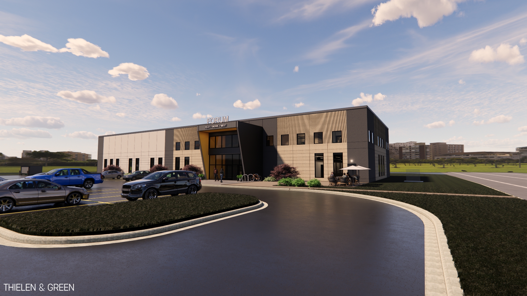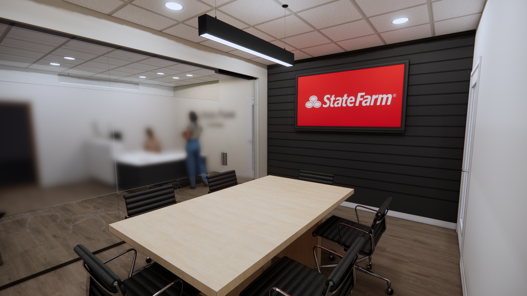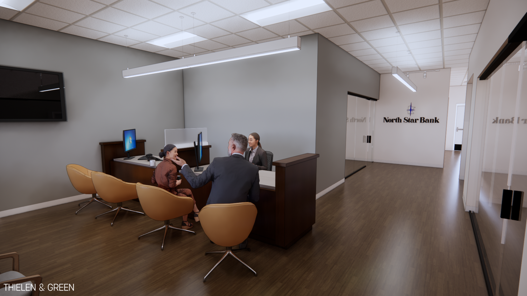TITLE SPECIALISTS INC
OFFICE, NEW CONSTRUCTION
PROJECT DETAILS:
LOCATION: ST. MICHAEL, MINNESOTA
SIZE: 4,865 SQUARE FEET
STATUS: COMPLETED 2023
DESIGN: THIELEN & GREEN
INTERIOR DESIGN: THIELEN & GREEN
CONSTRUCTION: LARSON BUILDING INC.
PHOTOGRAPHY: TBD
Title Specialists Inc. was quickly outgrowing their St. Michael location and looking to expand into a much bigger space with room to grow. The decision was clear to use the opportunity to develop a new hub for their North Region. Title Specialists Inc. partnered with Thielen & Green and Larson Building Inc. on an integrated project delivery to not only expedite their project timeline, but also keep a pulse on the ever changing construction industry, lead times, and budget. The design process was condensed into 5 weeks, including full architectural design services, interior design, and engineering. The design includes a formal reception and waiting room, large conference room, multiple private offices, open office, exercise room, break room, restrooms, and beverage station. The materials offer a wide range of textures with a modern rustic focus, playing off natural light to help guide views throughout the open floor plan. Frameless glass, drop soffits, decorative lighting, and a few strategic thresholds help guide your perception as a few well placed details help tell the Title Specialist story. Thielen & Green provided full scope architectural and interior design services from schematic design through construction administration.
This project utilized full BIM modeling for early design review, project coordination and clash detection, with a goal to limit field changes and expedite construction timelines.
PROJECT RENDERINGS
CLICK TO VIEW MODEL
PROJECT NEWS
Check out their social channels to stay updated!
Similar projects:

