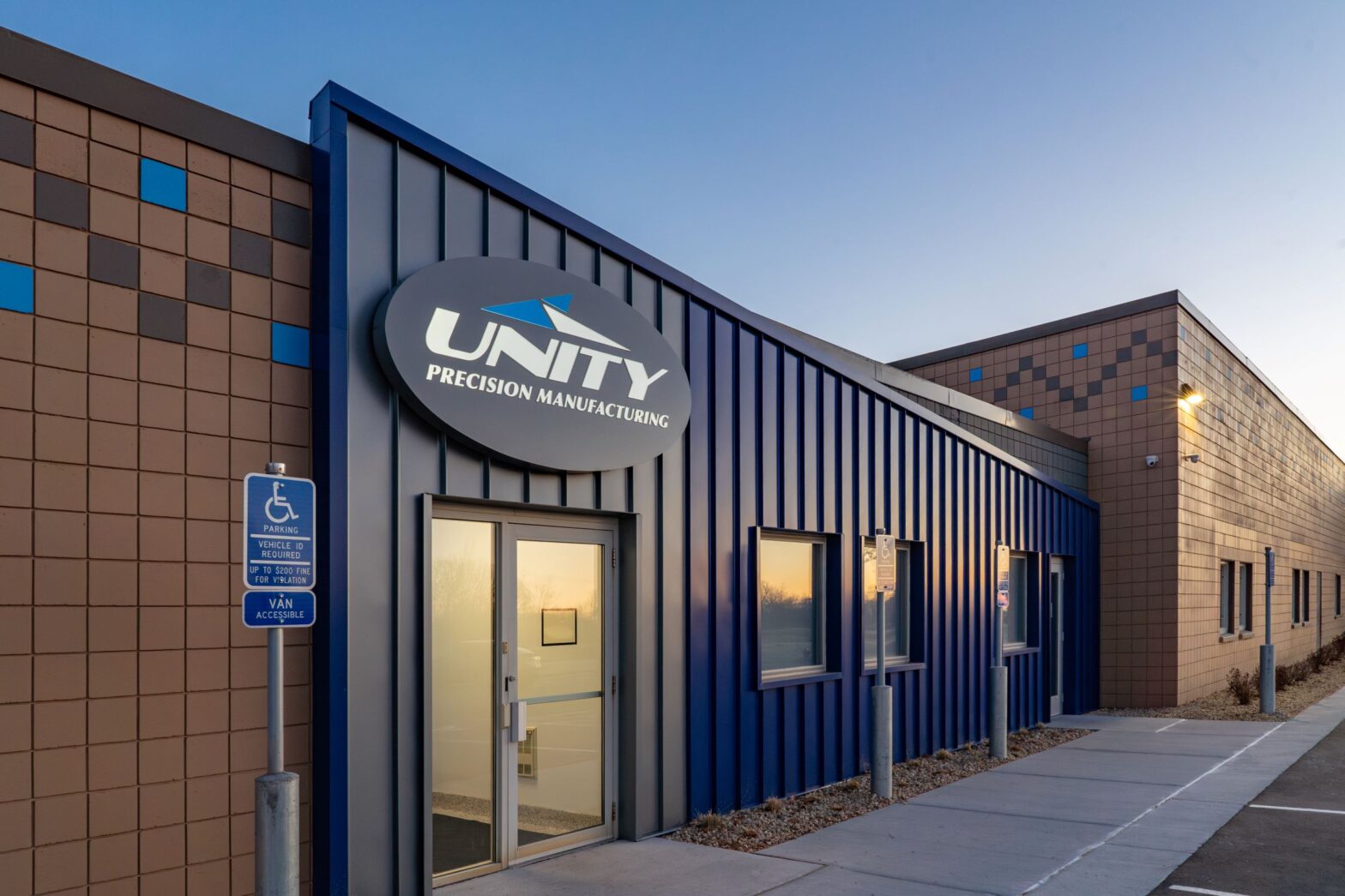MANUFACTURING, BUILDING ADDITION + REMODEL
PROJECT DETAILS:
LOCATION: DAYTON, MINNESOTA
SIZE: 18,500 SQUARE FOOT ADDITION + REMODEL
STATUS: COMPLETED 2023
DESIGN: THIELEN & GREEN
INTERIOR DESIGN: THIELEN & GREEN
CONSTRUCTION: BAUER DESIGN BUILD
PHOTOGRAPHY: BAUER DESIGN BUILD
PROJECT PHOTOGRAPHY
PROJECT RENDERINGS
No items were found matching your selection.
PROJECT NEWS
Check out their social channels to stay updated!
Similar projects:
No items were found matching your selection.
