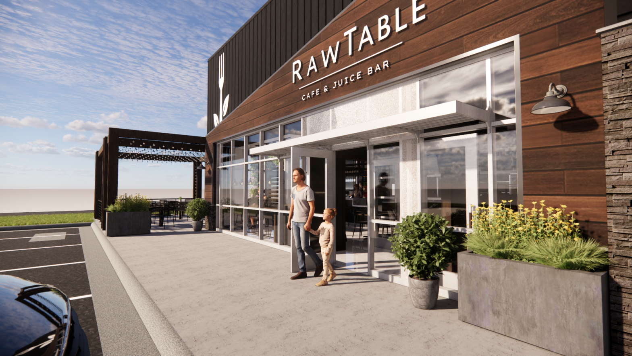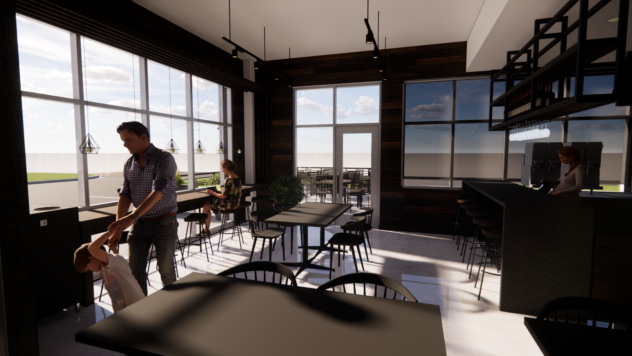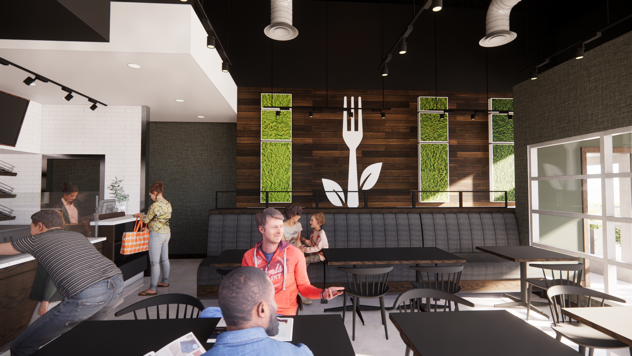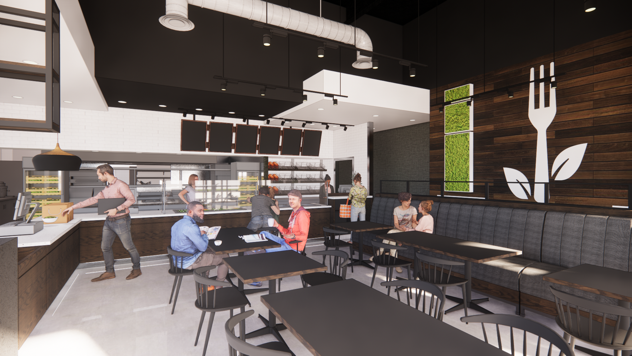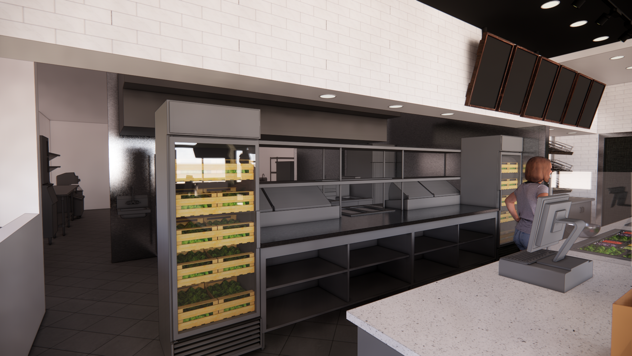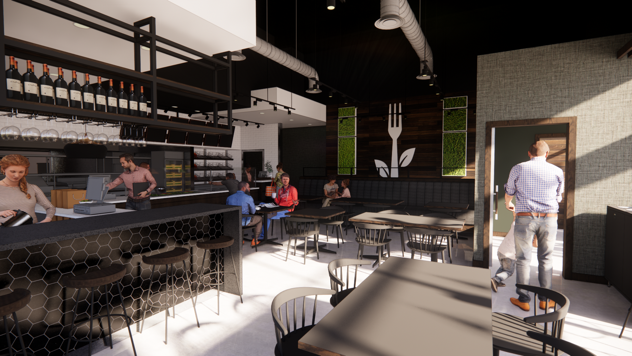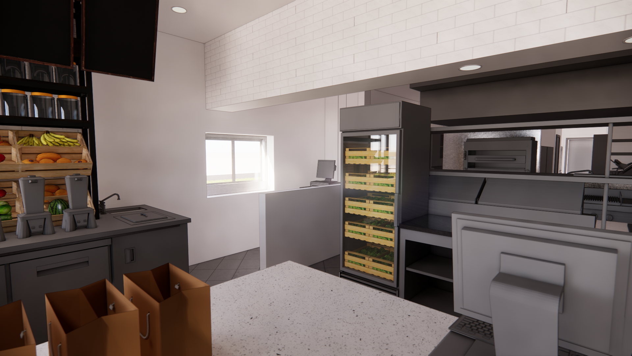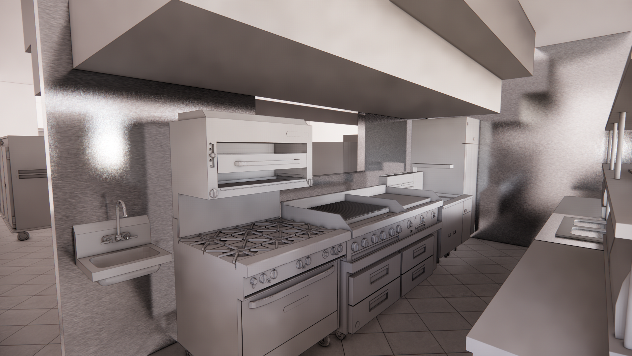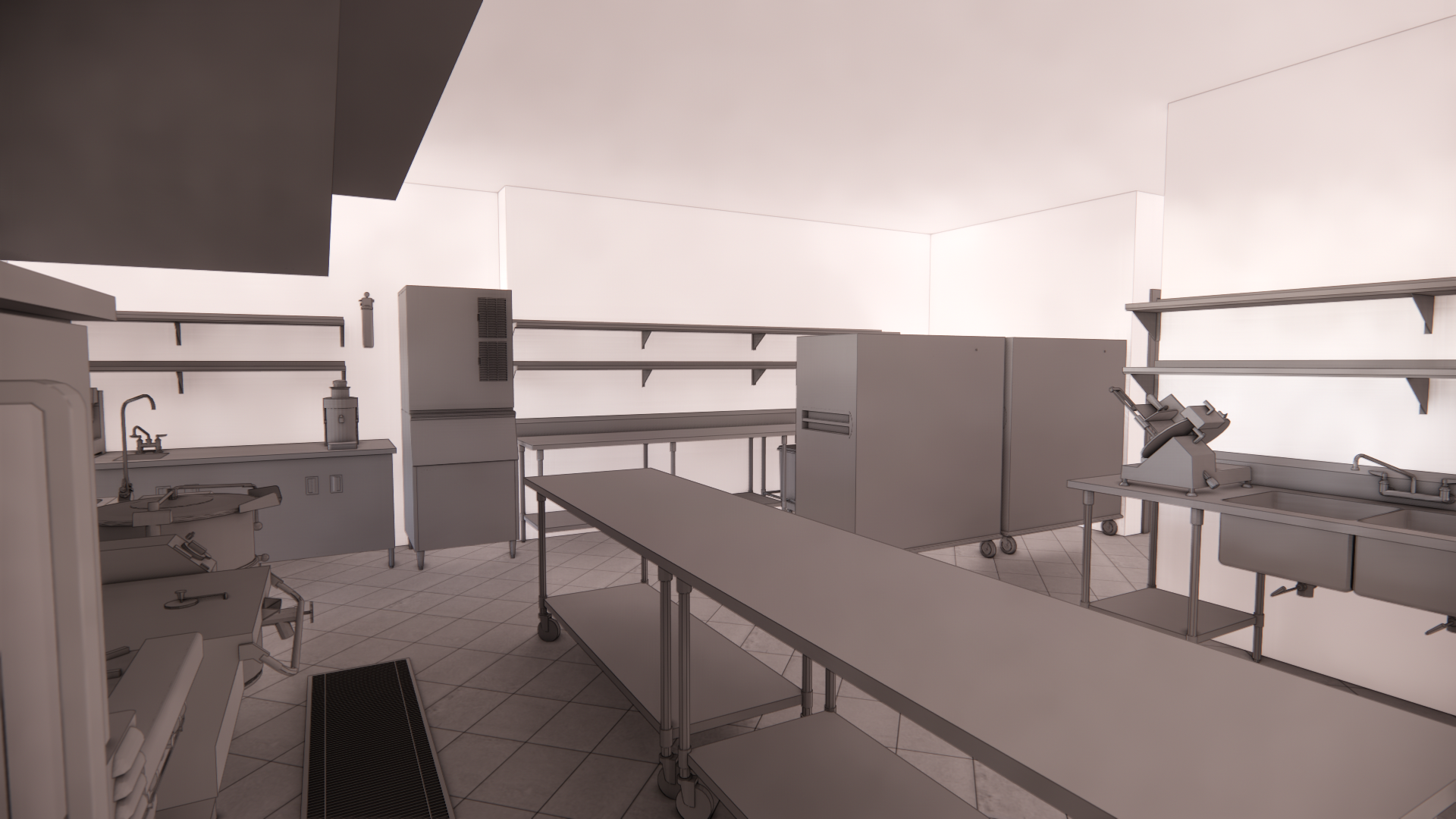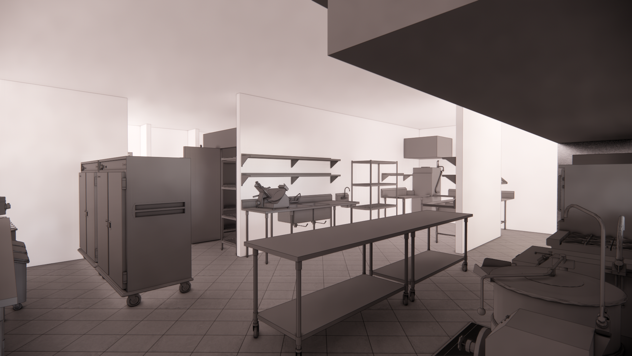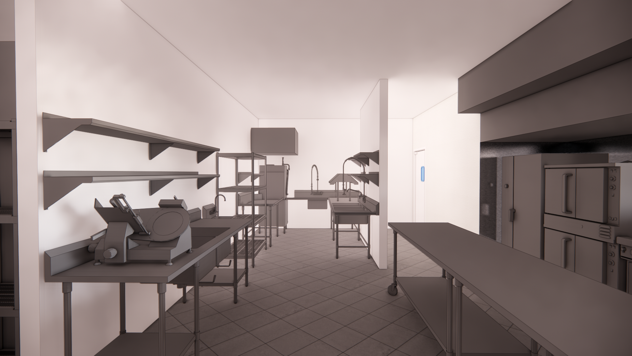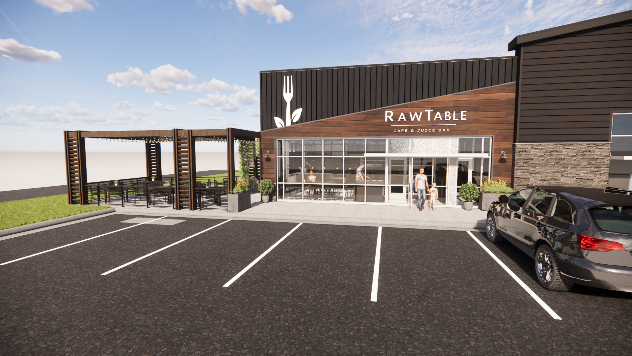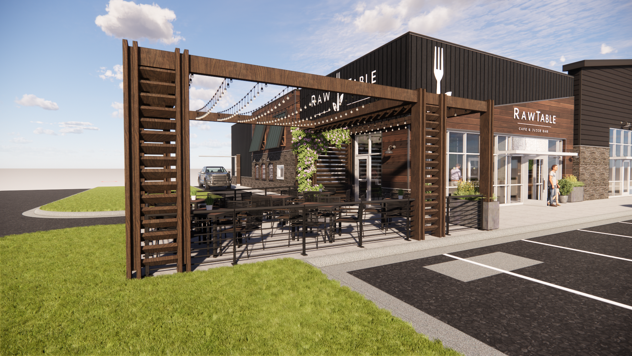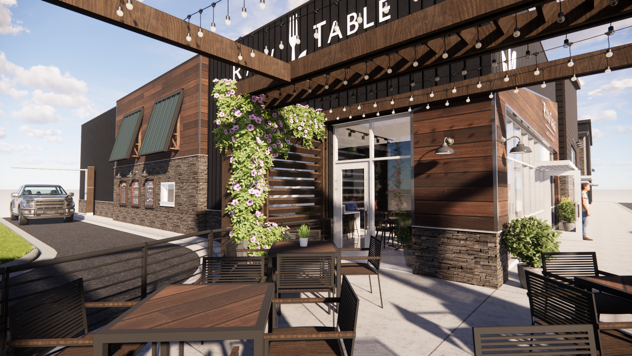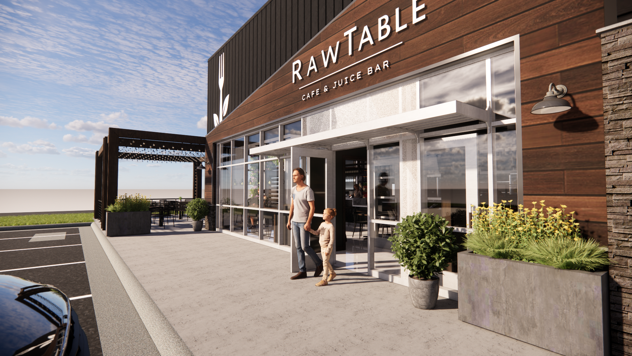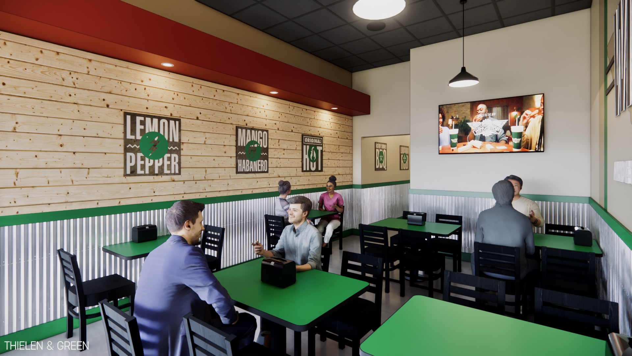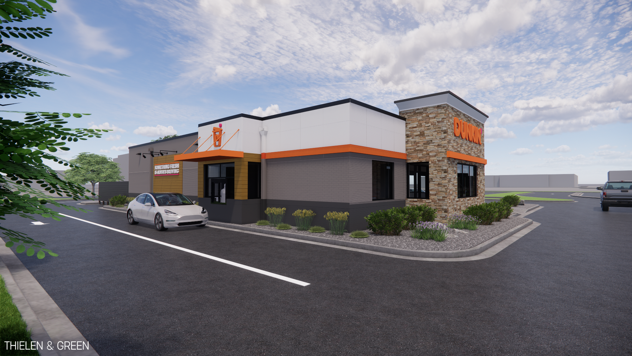RAW TABLE CAFE & JUICE BAR
RESTAURANT, TENANT IMPROVEMENT
PROJECT DETAILS:
LOCATION: ALBERTVILLE, MINNESOTA
SIZE: +/- 3,000 SQUARE FEET
STATUS: IN CONCEPTUAL DESIGN
DESIGN: THIELEN & GREEN
INTERIOR DESIGN: THIELEN & GREEN
CONSTRUCTION: FOCUS DESIGN BUILD
PHOTOGRAPHY: TBD
Raw Table Cafe & Juice Bar partnered with Thielen & Green and Focus Design Build to help strategize their new restaurant concept in Albertville, MN. Raw Table, an already established brand, needed a team that could root their vision to the community without losing sense of the brand identity. The design features a made-to-order, fast casual dining room, bistro bar, juice bar, and outdoor patio. The kitchen design supports both the restaurant and a robust catering menu. The materials were selected to blend industrial details with natural, rustic tones, playing off the high ceilings and natural light for an inviting dining experience that aligns with comforts of home. Raw Table is currently reviewing sites and may be coming to an area near you soon.
PROJECT RENDERINGS
CLICK TO VIEW THE MODEL
Check out their social channels to stay updated!
Similar projects:

