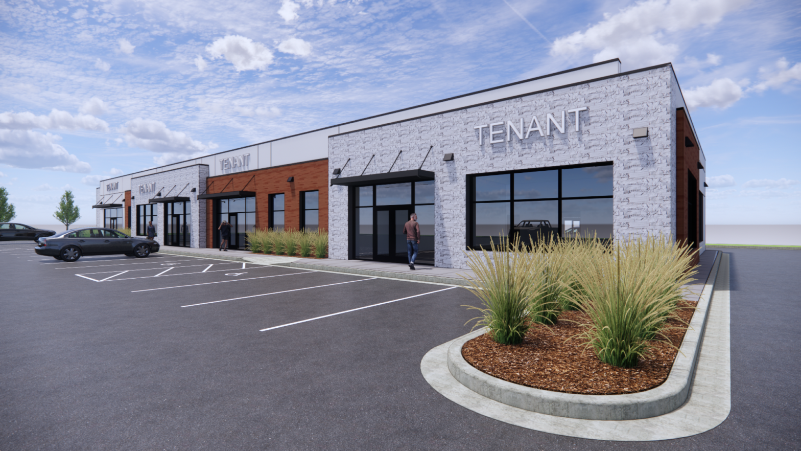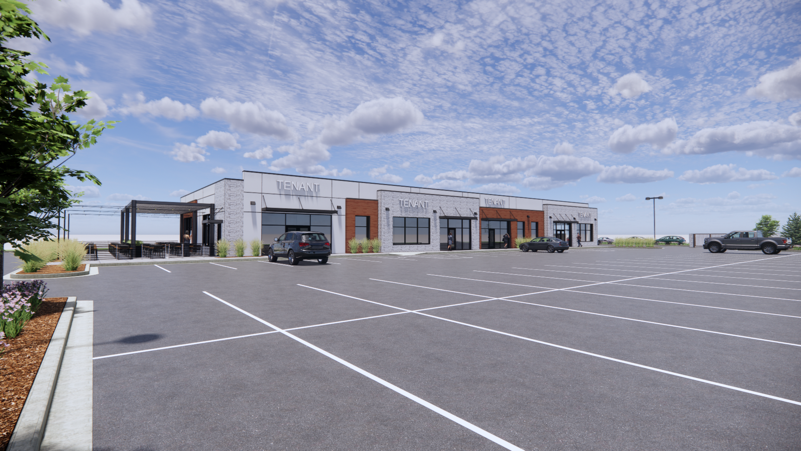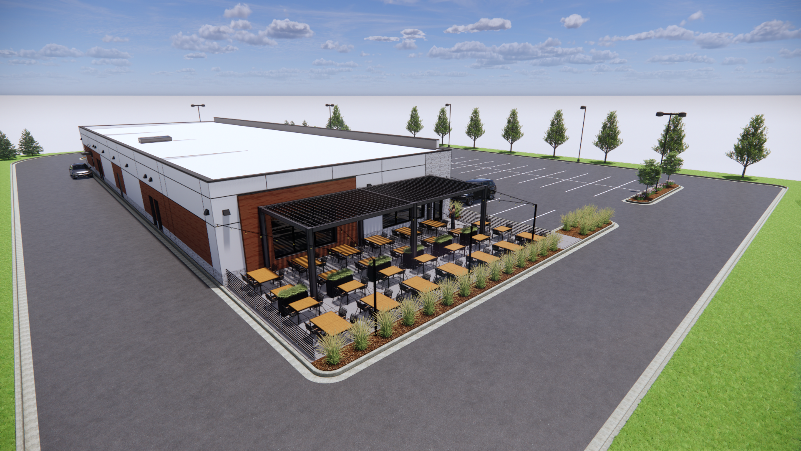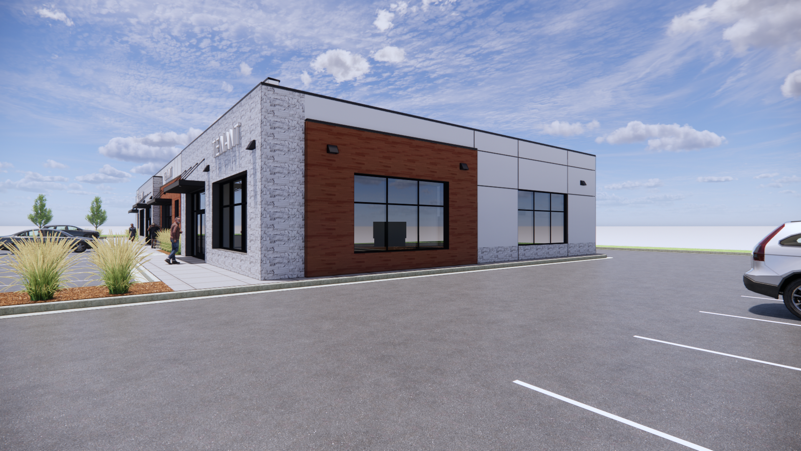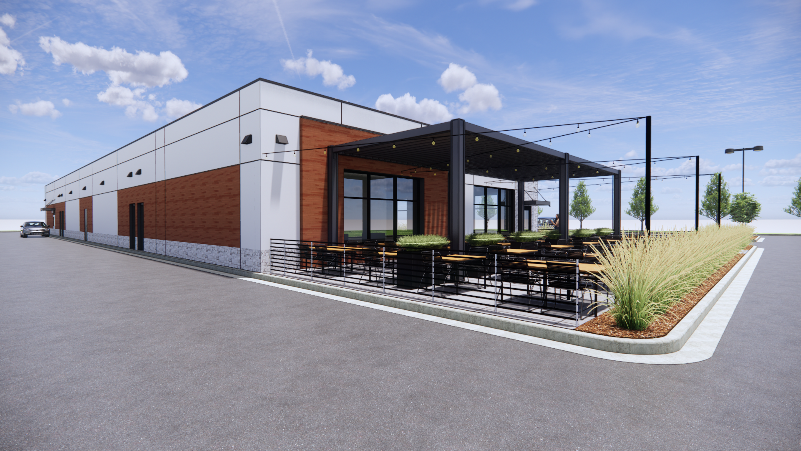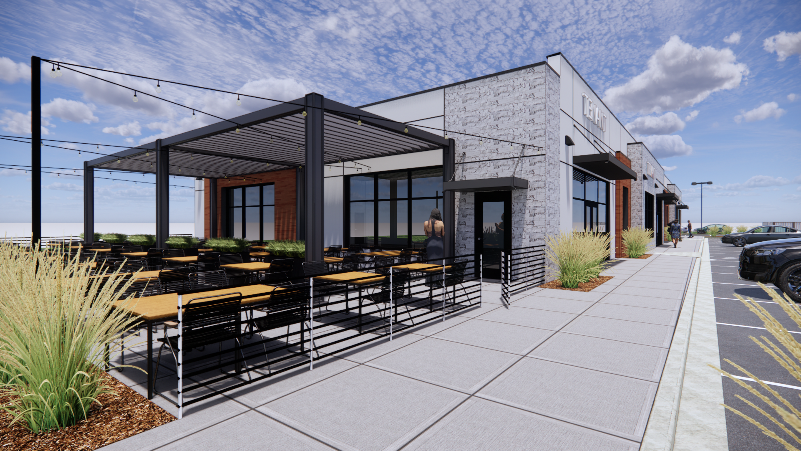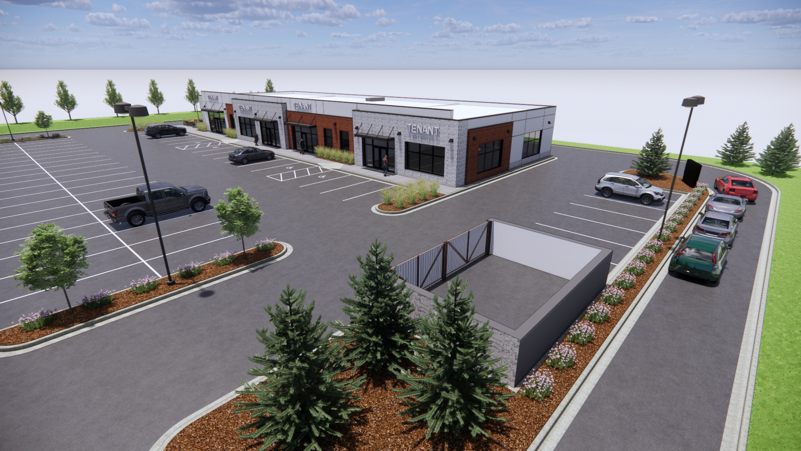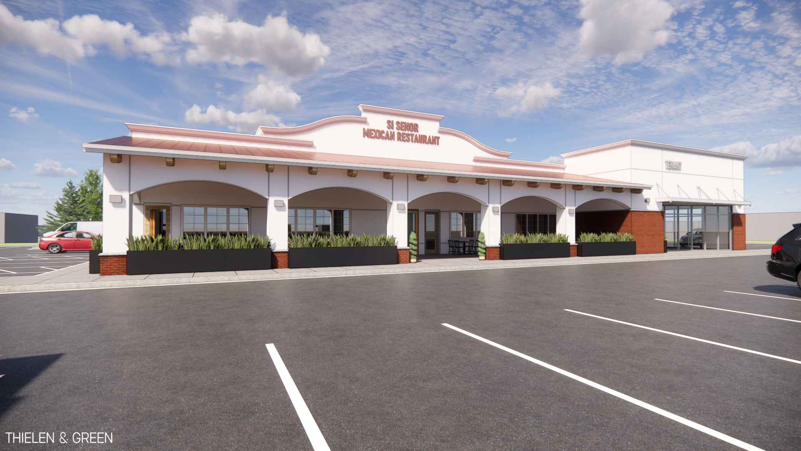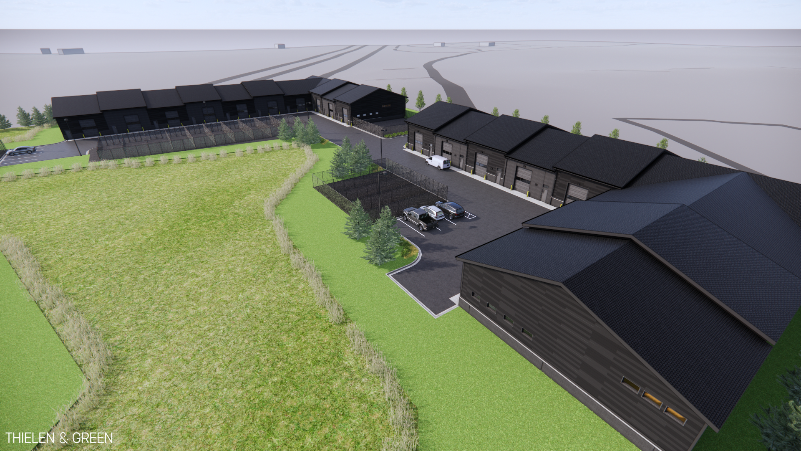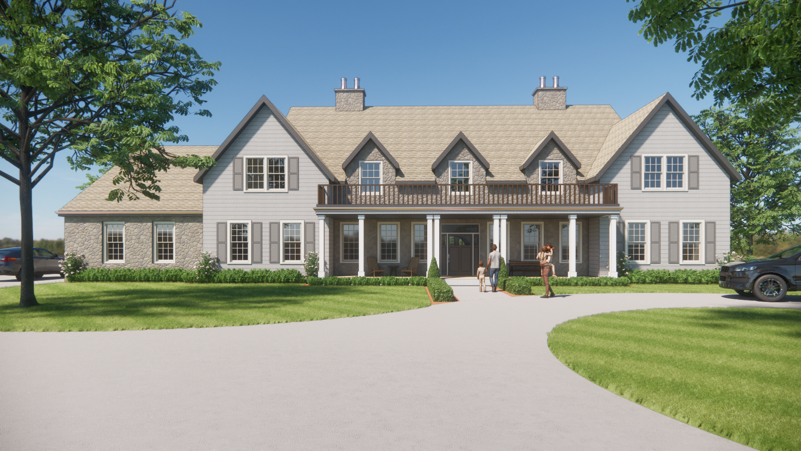ST. CLOUD RETAIL DEVELOPMENT
RETAIL, NEW DEVELOPMENT
PROJECT DETAILS:
LOCATION: ST. CLOUD, MINNESOTA
SIZE: 8,960 SQUARE FEET
STATUS: IN CONCEPTUAL DESIGN
DESIGN: THIELEN & GREEN
INTERIOR DESIGN: N/A
CONSTRUCTION: STRACK CONSTRUCTION
PHOTOGRAPHY: TBD
A local developer contacted Thielen & Green to help design a new retail concept and support an expanding community need in St. Cloud, Minnesota. The goal was to reuse as much of the site grading and access as possible, without disturbing the existing traffic patterns, but also leverage alternative design methods for a high energy performing building. The program includes up to four tenant spaces, outdoor patio, drive-thru, and shared site amenities. The building shell is designed using SIP (structural insulated panel) construction to meet the project goals. The design features a contemporary approach on a rustic industrial aesthetic, with pops of stone, EIFS, and metal accents to break up the expansive façade. Thielen & Green provided initial conceptual design services to define the project scope of work and design standards. The project is currently working through funding and entitlements for a spring 2024 construction start date.
PROJECT RENDERINGS
Similar projects:

