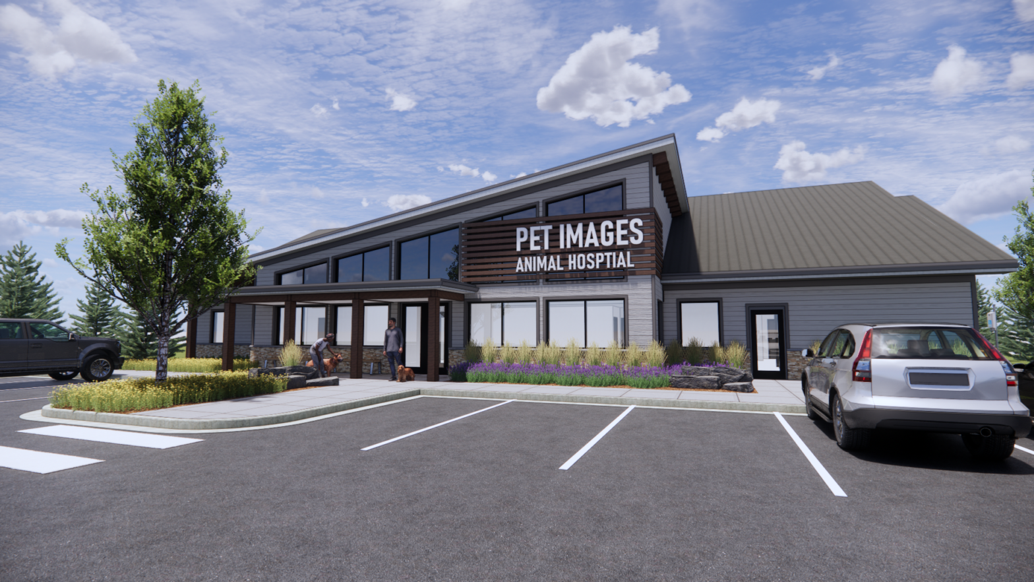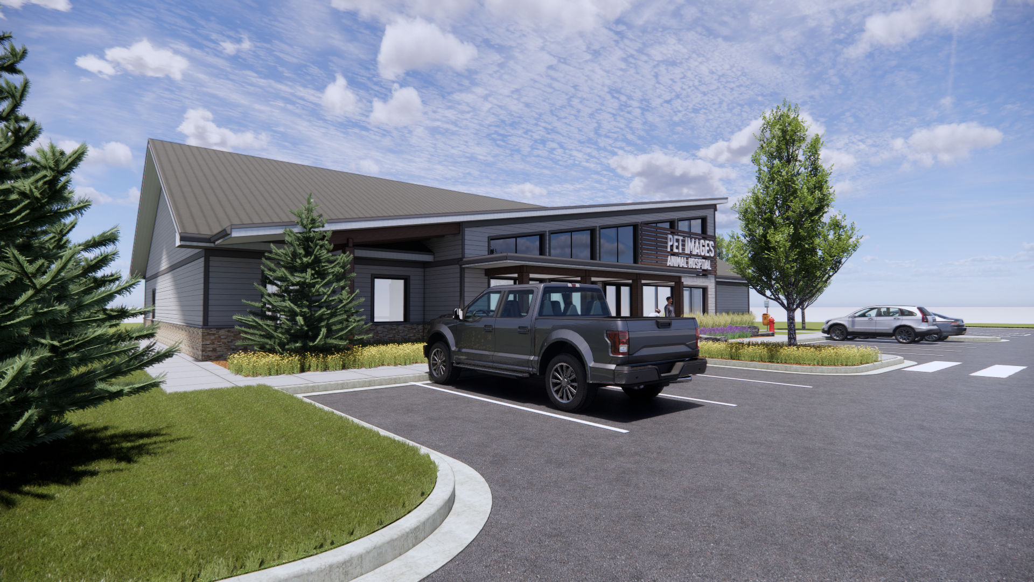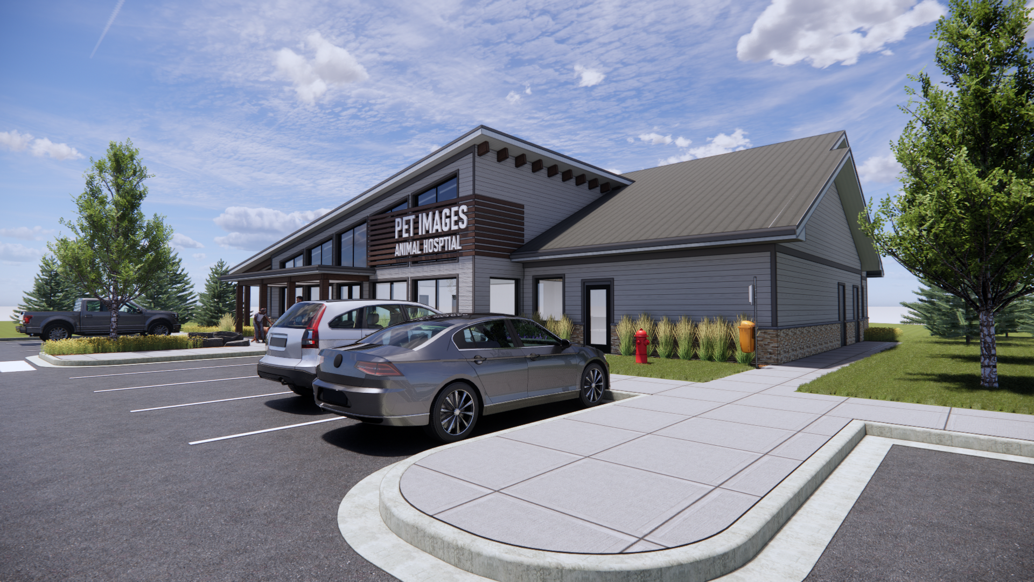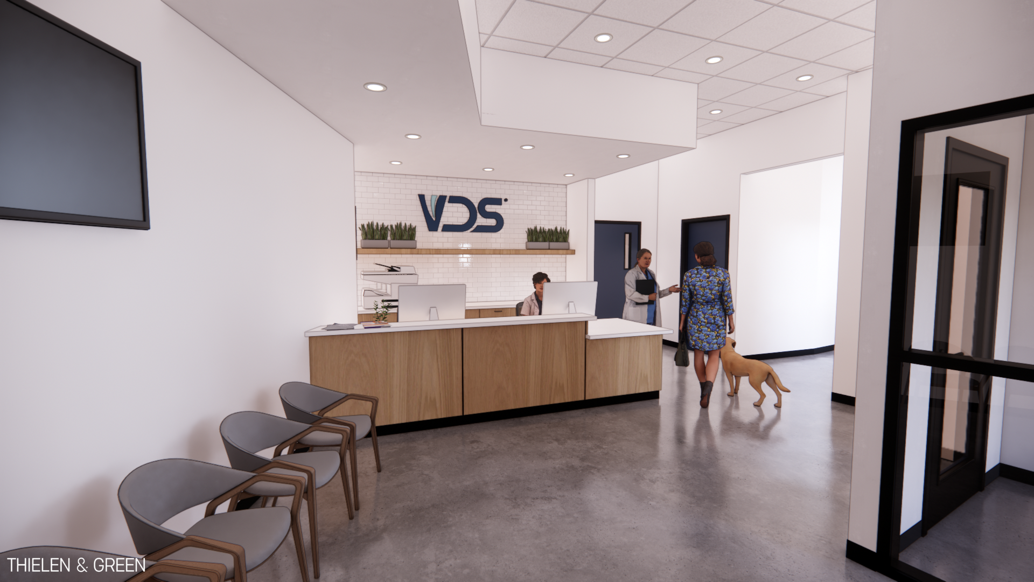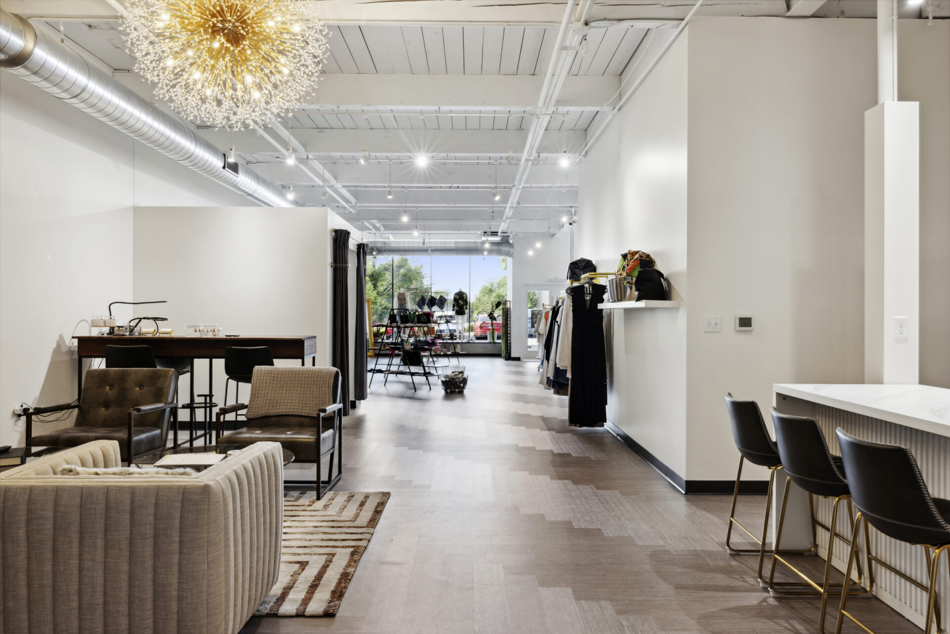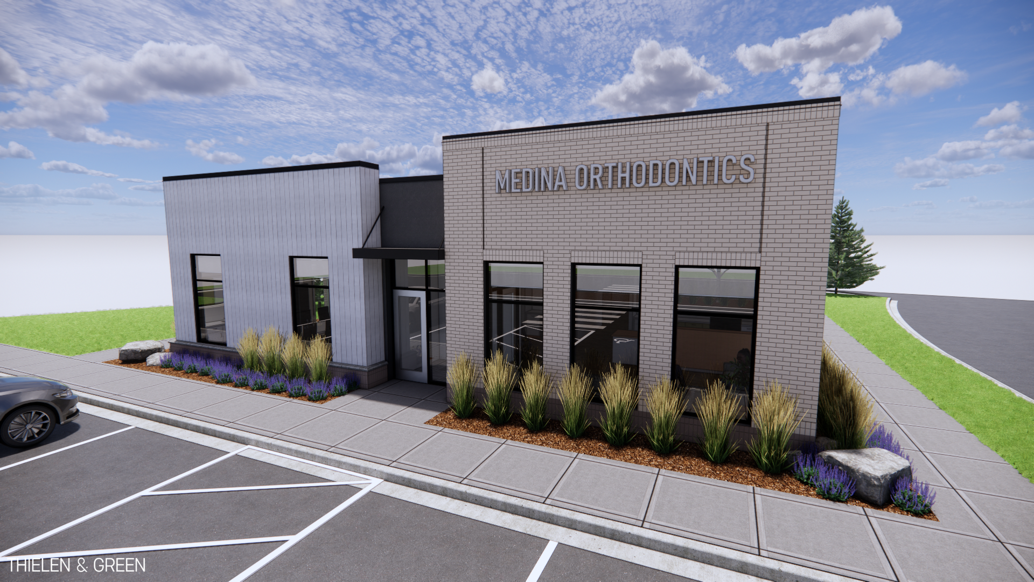PET IMAGES ANIMAL HOSPITAL
COMMERCIAL, NEW DEVELOPMENT
PROJECT DETAILS:
LOCATION: LAKE ELMO, MINNESOTA
SIZE: 6,220 SQUARE FEET
STATUS: IN CONCEPTUAL DESIGN
DESIGN: THIELEN & GREEN
INTERIOR DESIGN: THIELEN & GREEN
CONSTRUCTION: TBD
PHOTOGRAPHY: TBD
Pet Images Resorts was looking for an architectural firm to partner with on their upcoming expansion. In addition to increasing their boarding program, a full rebrand, and some necessary site improvements, they also were looking to expand their services with an full scope, onsite, animal hospital. Programming included a welcoming waiting area with separate entrances, 6-8 exam rooms, staff support, kennel, surgery suite, doctor offices, storage, and utilities. The design featured a blend of cultured stone, prefinished wood siding, matching trim, and metal roof for contemporary take on a residential modern aesthetic. The entry is expanded under a mono-pitched roof to maximize natural light into the front of house waiting areas. Thielen & Green provided initial conceptual design services to define the project scope of work and design standards. The project is currently working through funding and entitlements for a 2025 construction start date.
PROJECT RENDERINGS
Check out their social channels to stay updated!
Similar projects:

