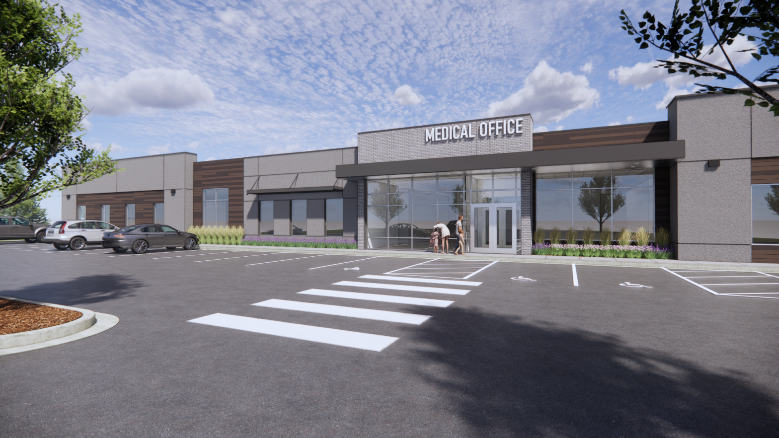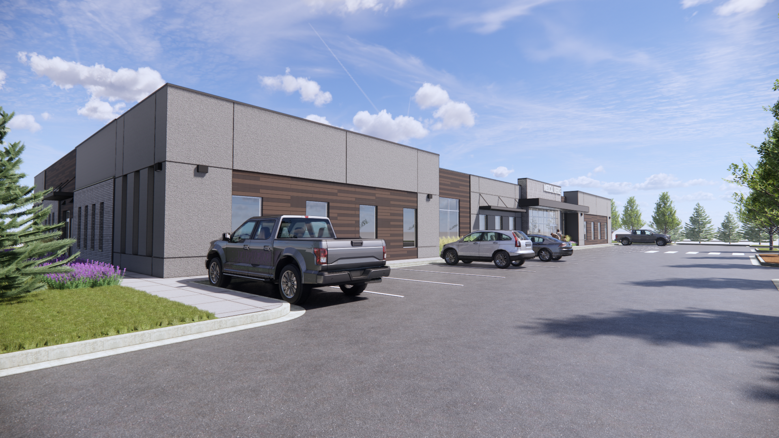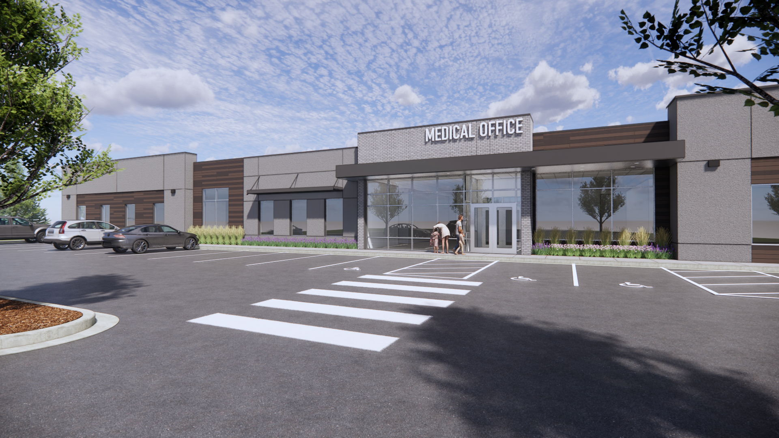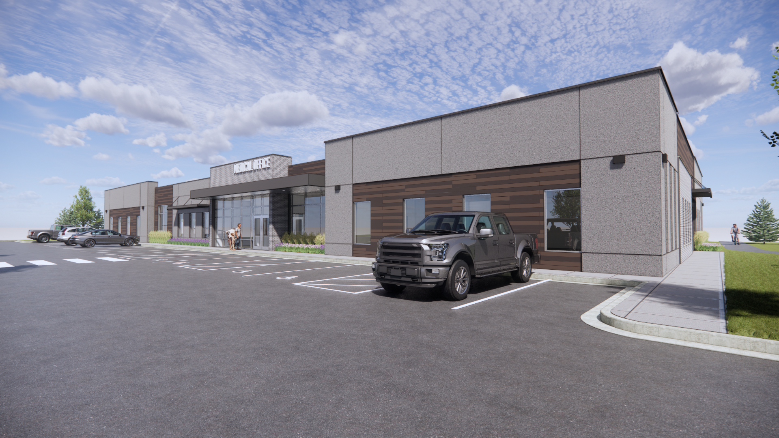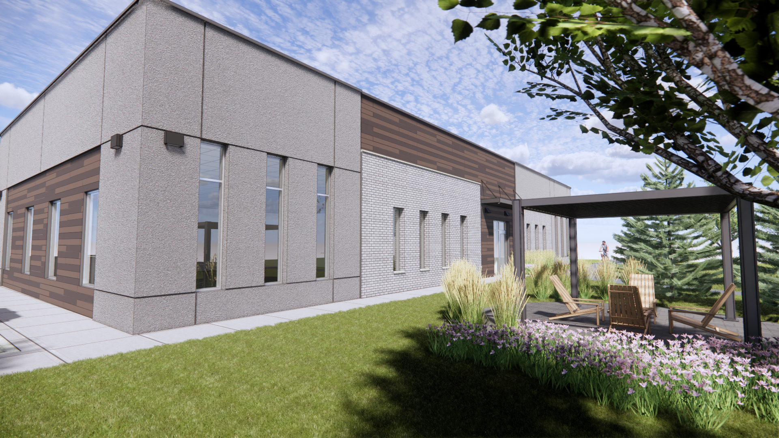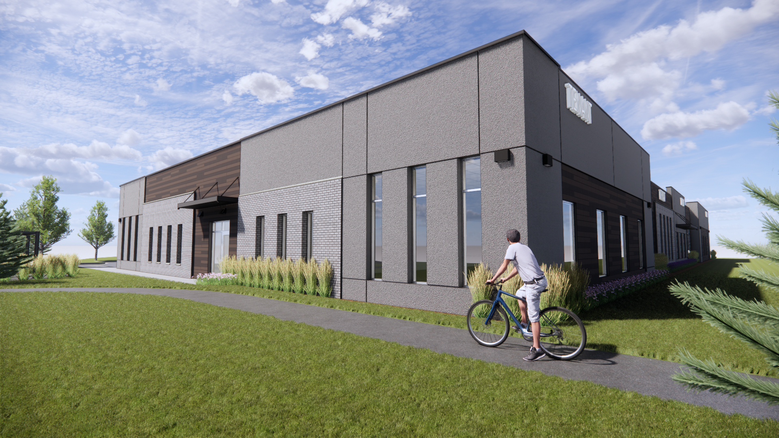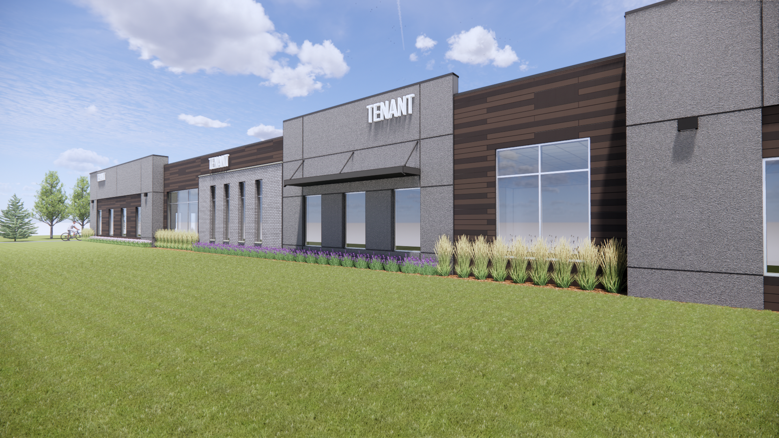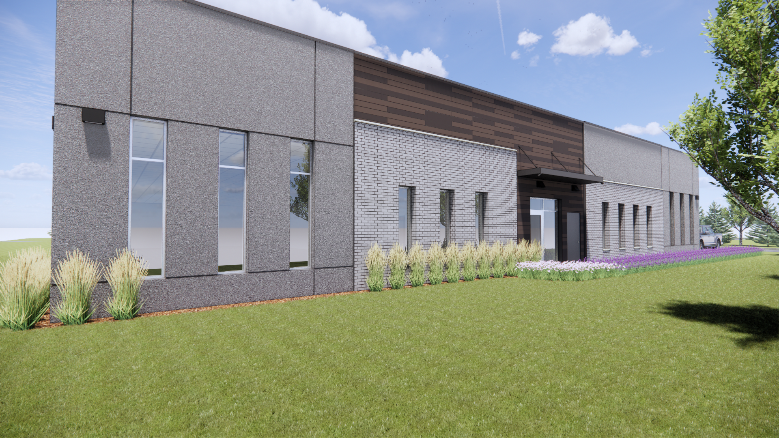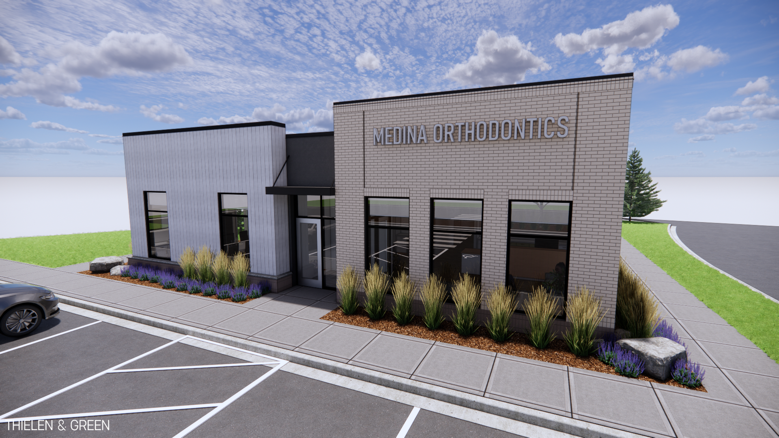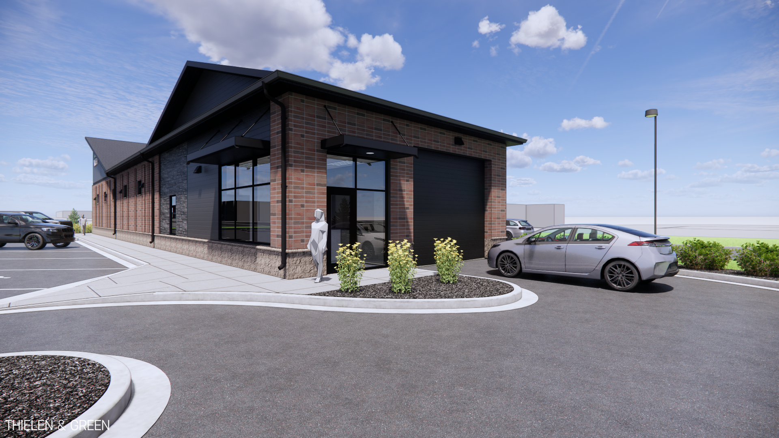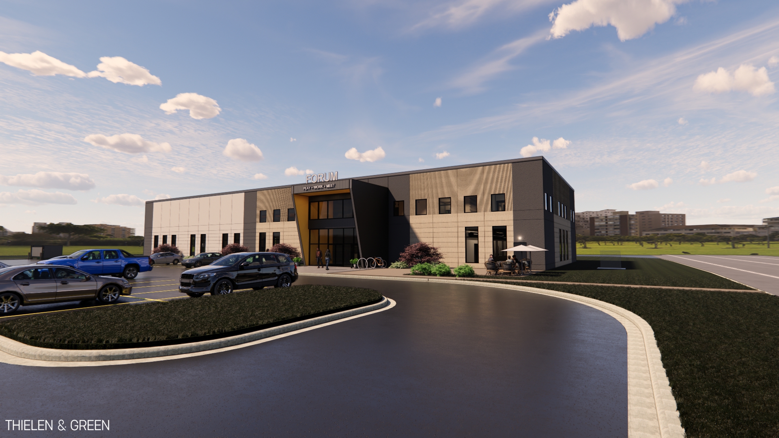SARTELL MEDICAL FACILITY
HEALTHCARE, NEW DEVELOPMENT
PROJECT DETAILS:
LOCATION: SARTELL, MINNESOTA
SIZE: 18,146 SQUARE FEET
STATUS: IN CONCEPTUAL DESIGN
DESIGN: THIELEN & GREEN
INTERIOR DESIGN: N/A
CONSTRUCTION: STRACK CONSTRUCTION
PHOTOGRAPHY: TBD
A local developer contacted Thielen & Green to help design a medical office concept to support an expanding community need. The goal was to infill an existing site without disturbing the existing wetlands, community bike path, or adjacent site access. The program includes up to five tenant spaces with shared common areas and site amenities. The design features a contemporary approach on a rustic industrial aesthetic, with pops of brick, wood blend, and metal accents to break up the expansive façade. Thielen & Green provided initial conceptual design services to define the project scope of work and design standards. The project is currently working through funding and entitlements for a fall 2025 construction start date.
PROJECT RENDERINGS
Similar projects:

