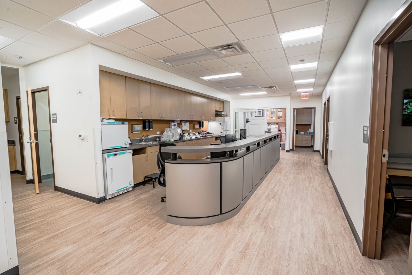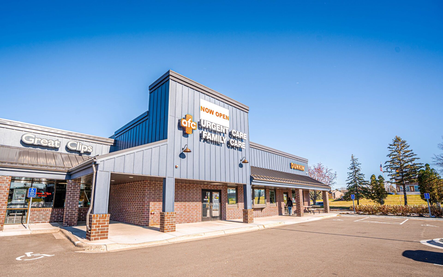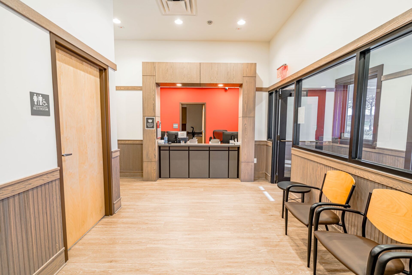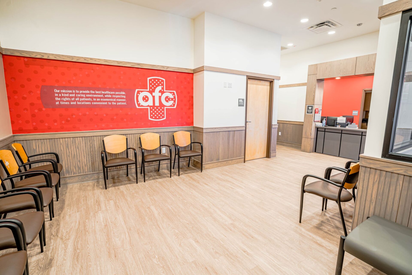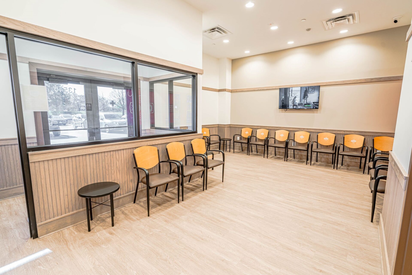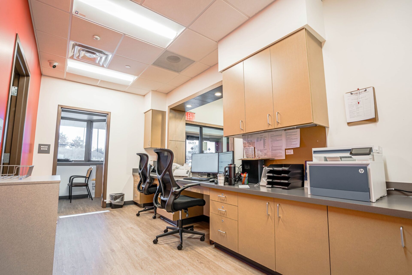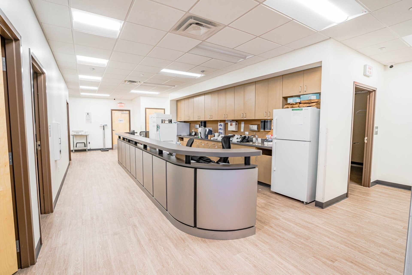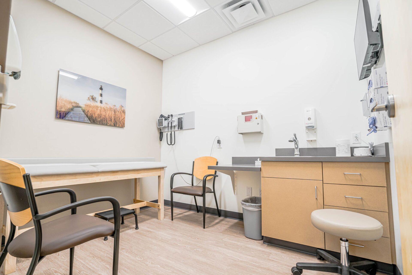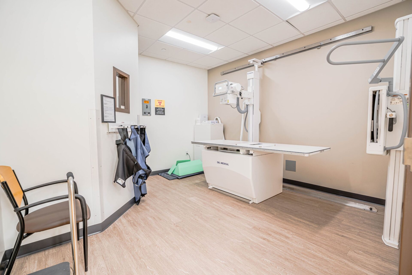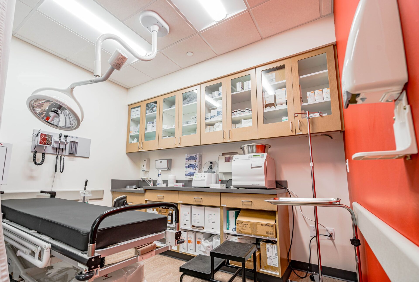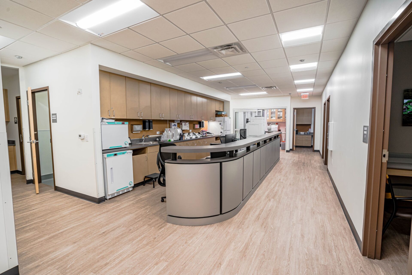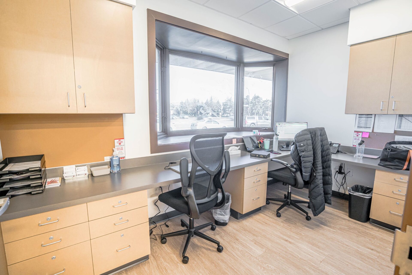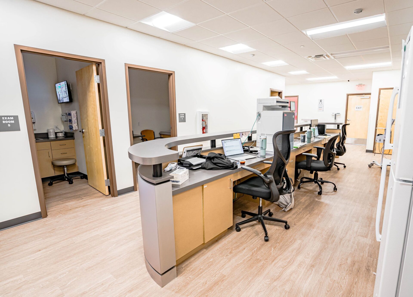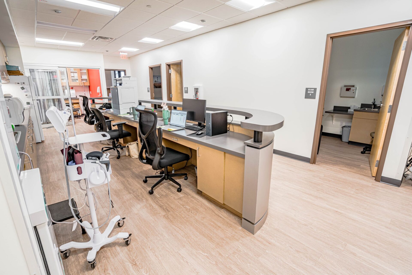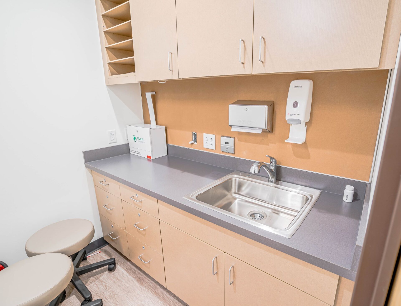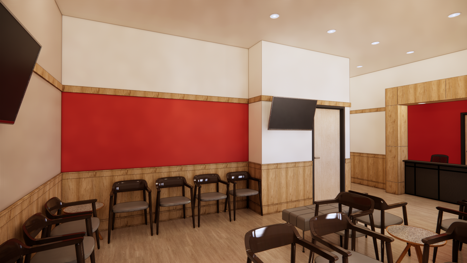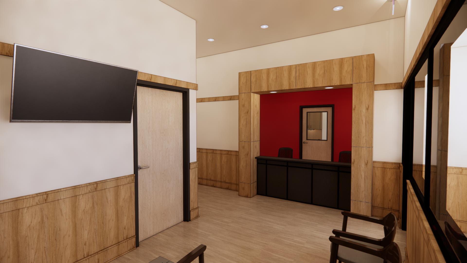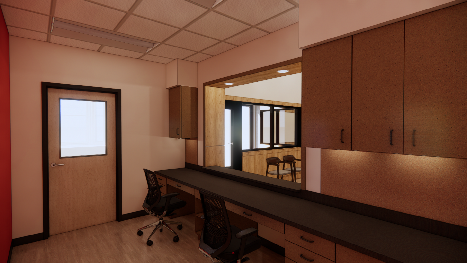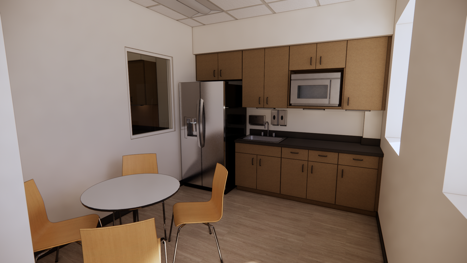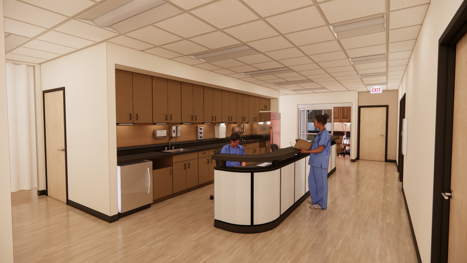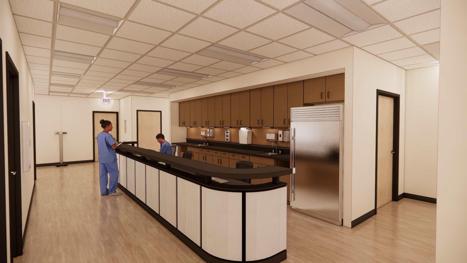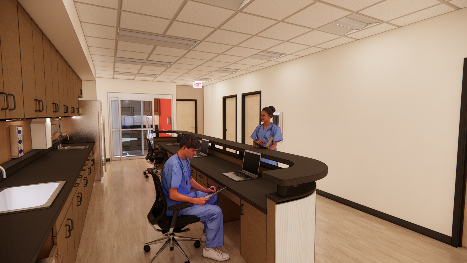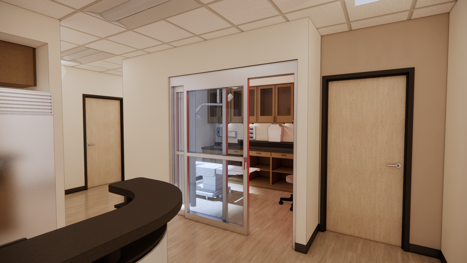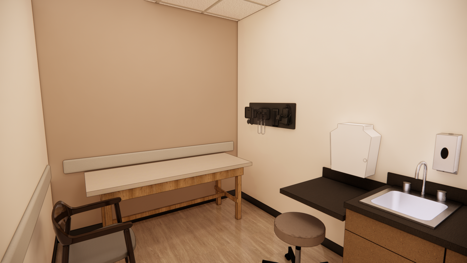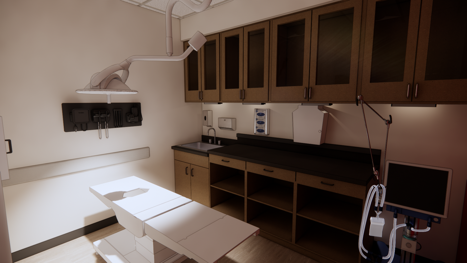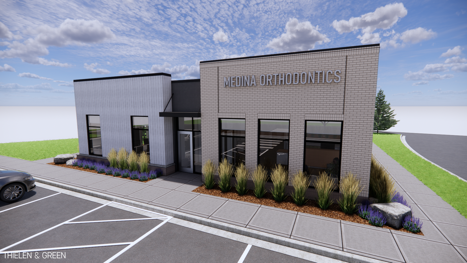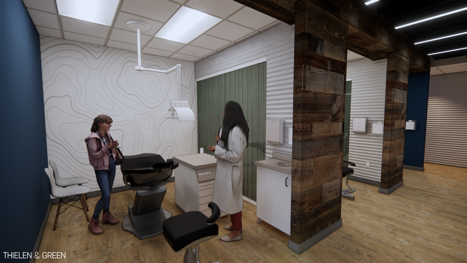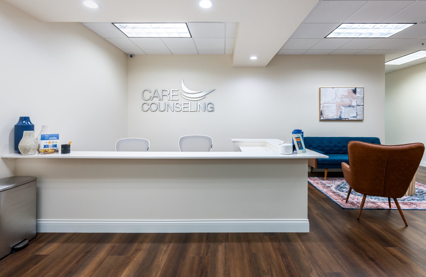AFC URGENT CARE
OUTPATIENT CLINIC, TENANT IMPROVEMENT
PROJECT DETAILS:
LOCATION: MAPLE GROVE, MINNESOTA
SIZE: 2,912 SQUARE FEET
STATUS: COMPLETED 2023
DESIGN: AFC URGENT CARE
INTERIOR DESIGN: AFC URGENT CARE
CONSTRUCTION: DERING PIERSON GROUP
PHOTOGRAPHY: VIVID CONCEPTS MEDIA
American Family Care (AFC) Urgent Care was looking for an architectural firm to partner with on their expansion into new Minnesota Markets. Thielen & Green provided full scope design services from initial site assessment through construction administration, including mechanical, electrical, and plumbing design services in collaboration with Hallberg Engineering. The design includes new lobby and waiting area, reception, administration services, nurse triage, five exam rooms, testing, x-ray, and treatment. Interior design, fixtures, furniture, and equipment coordination were provided by AFC Urgent Care in parallel with the design process. The project was completed in 2023 under an integrated approach with Dering Pierson Group.
This project utilized full BIM modeling for early design review, project coordination and clash detection, with a goal to limit field changes and expedite construction timelines.
PROJECT PHOTOGRAPHY
PROJECT RENDERINGS
CLICK TO VIEW THE MODEL
Check out their social channels to stay updated!
Similar projects:

