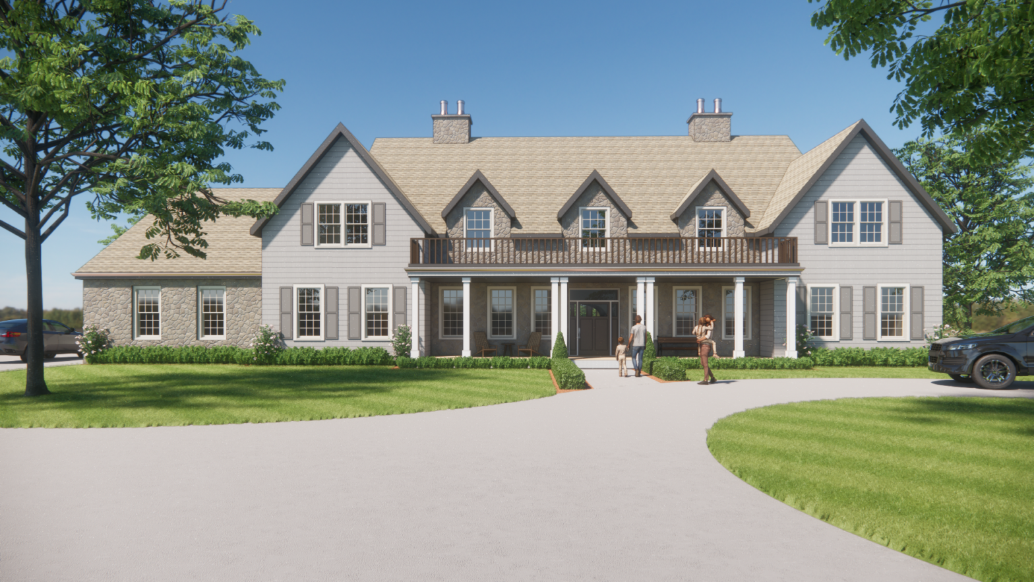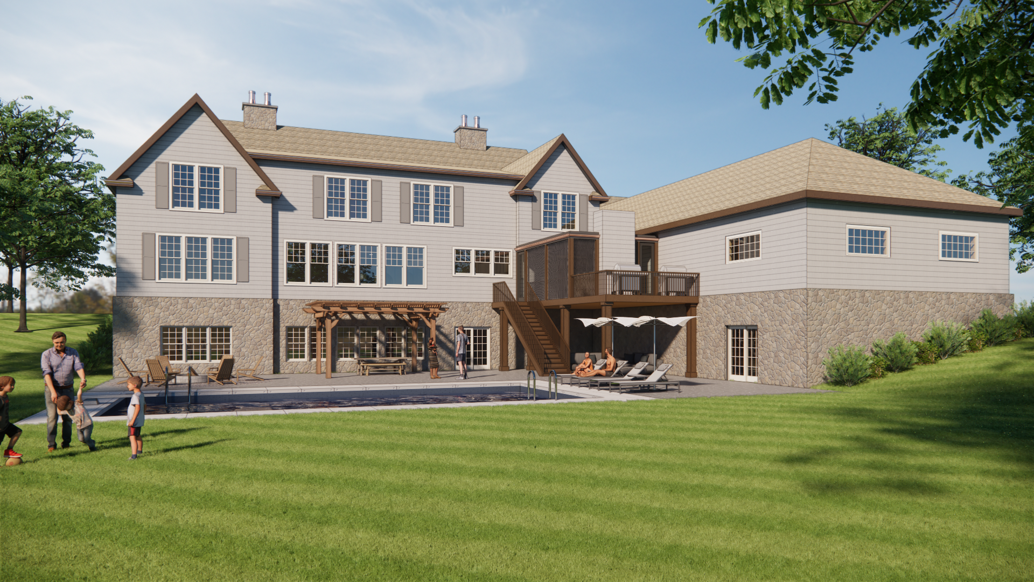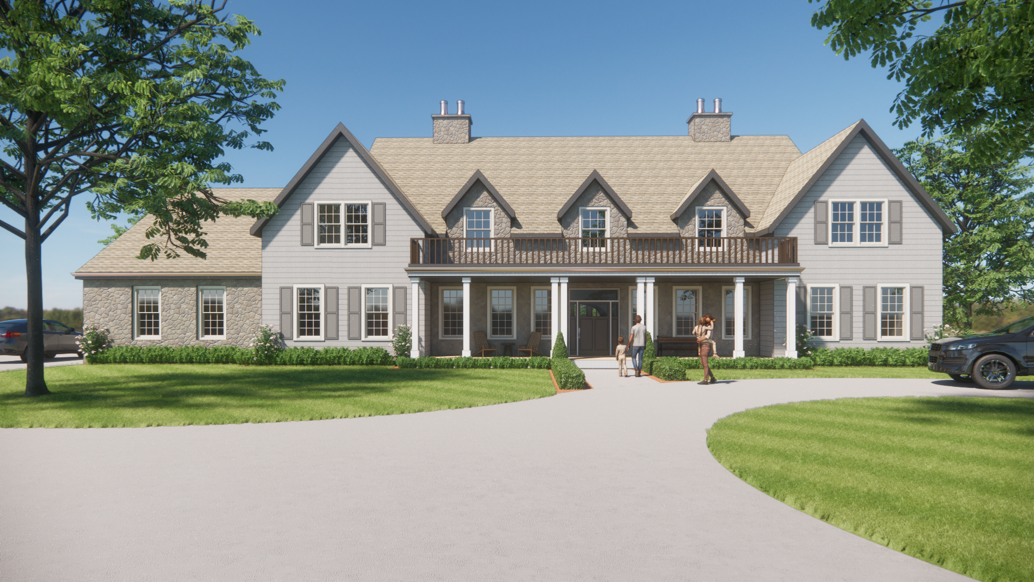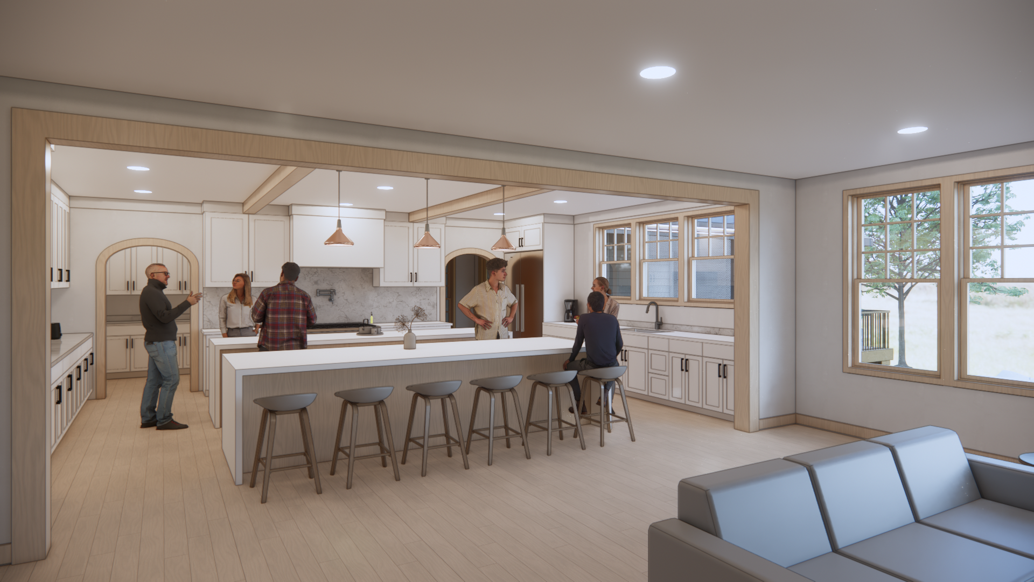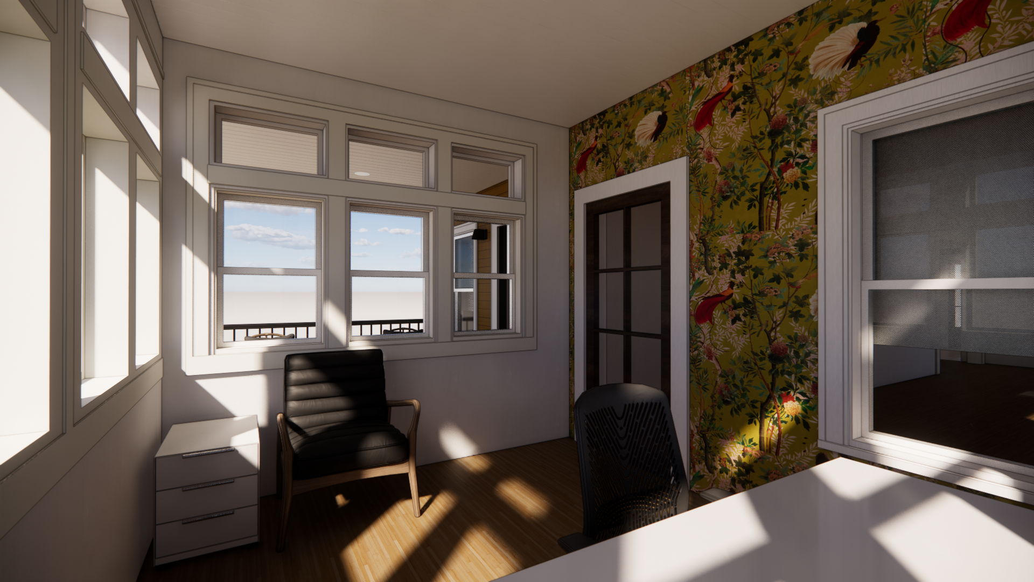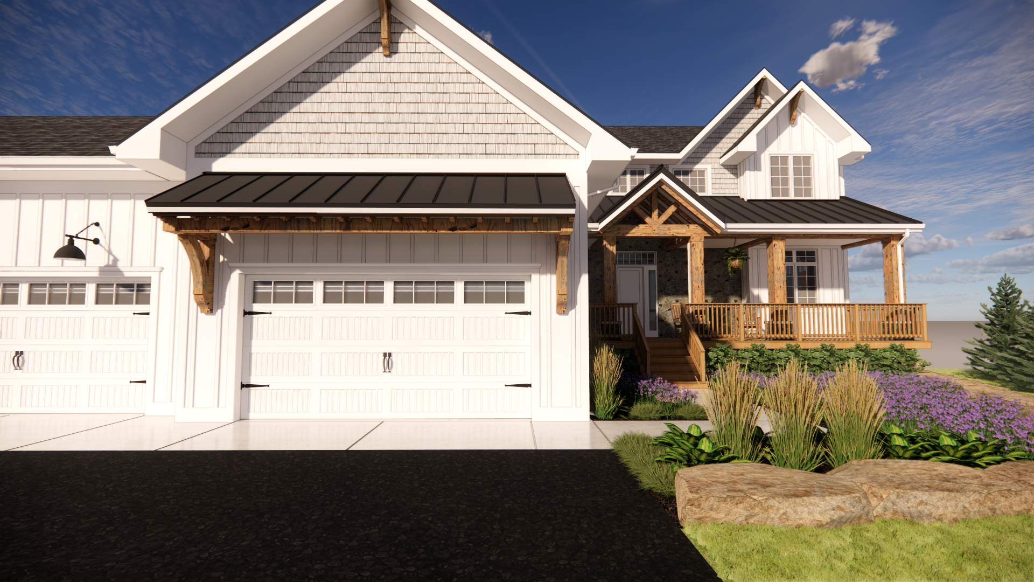MEDINA RESIDENCE
RESIDENTIAL, NEW CONSTRUCTION
PROJECT DETAILS:
LOCATION: MEDINA, MINNESOTA
SIZE: 13,460 SQUARE FEET
STATUS: CONCEPTUAL DESIGN
DESIGN: THIELEN & GREEN
INTERIOR DESIGN: LIZ MERRY
CONSTRUCTION: HERITAGE CONSTRUCTION
PHOTOGRAPHY: TBD
The Medina Residence family was looking for a design team that could help them navigate the process towards building their new dream home. They came prepared with an interior designer and were now ready to strategize the plan. The family of six was in need of some more elbow room, but more importantly a home that could keep up with their growing family dynamic. Thielen & Green provided conceptual design services to define the project requirements, needs, wants and must haves, setting expectations towards the design intent, scope, scale and budget. Programming explored many versions of sketched layouts, focusing on relationships and flow. Conceptual design flipped layouts into 3D model views, utilizing renderings and walkthroughs to define the desired aesthetic. The project schedule was set for a spring 2024 construction start, but the family decided to put the project on hold indefinitely due to other investment opportunities in the area.
This project utilized full BIM modeling for early design review and project coordination.
PROJECT RENDERINGS
Similar projects:

