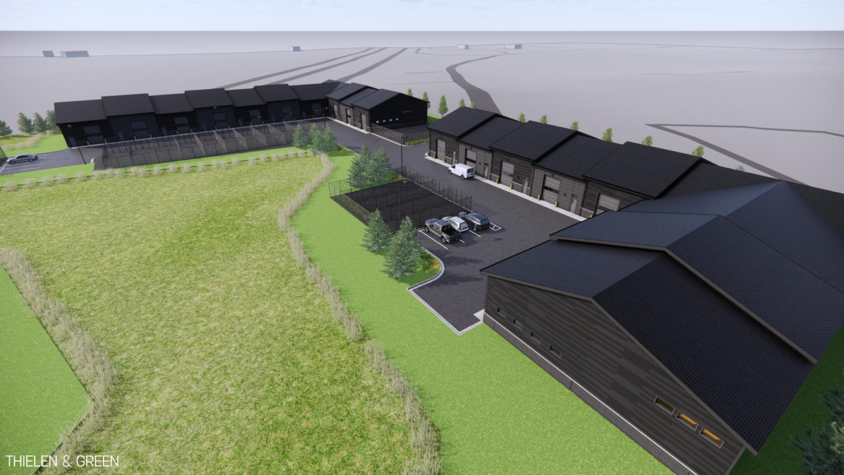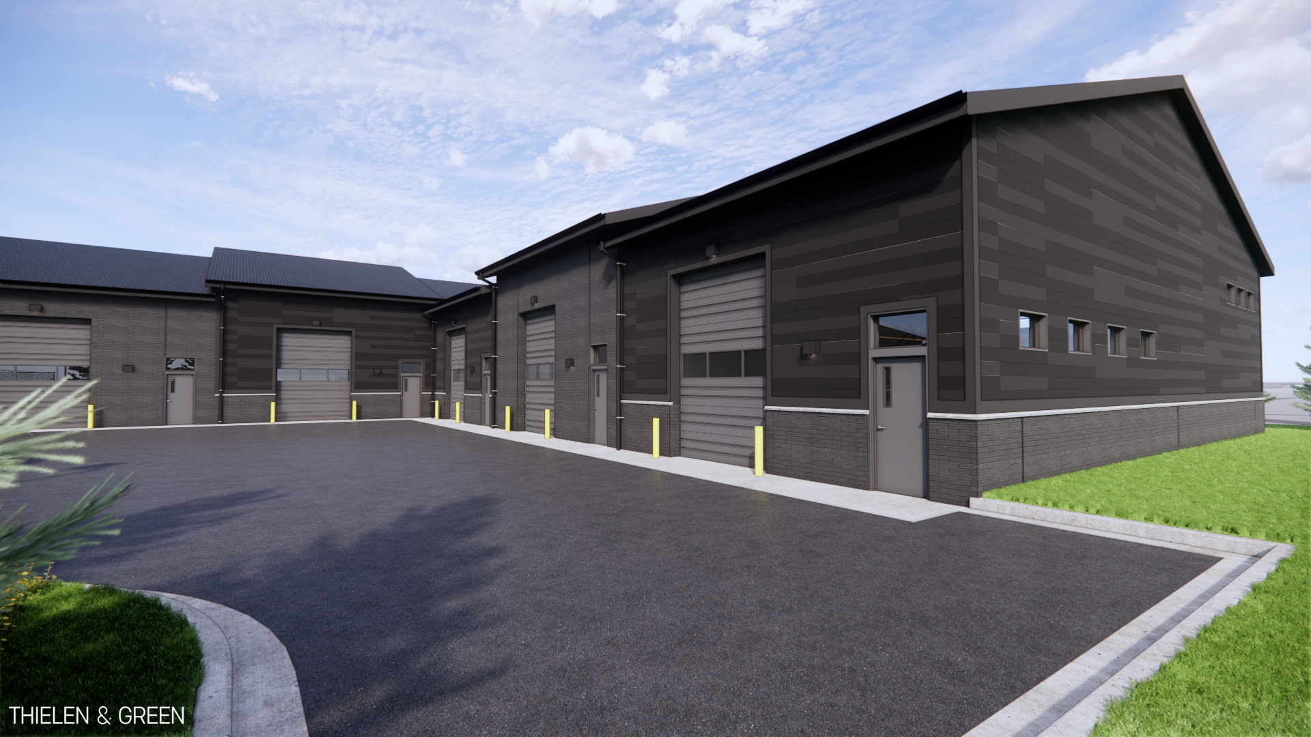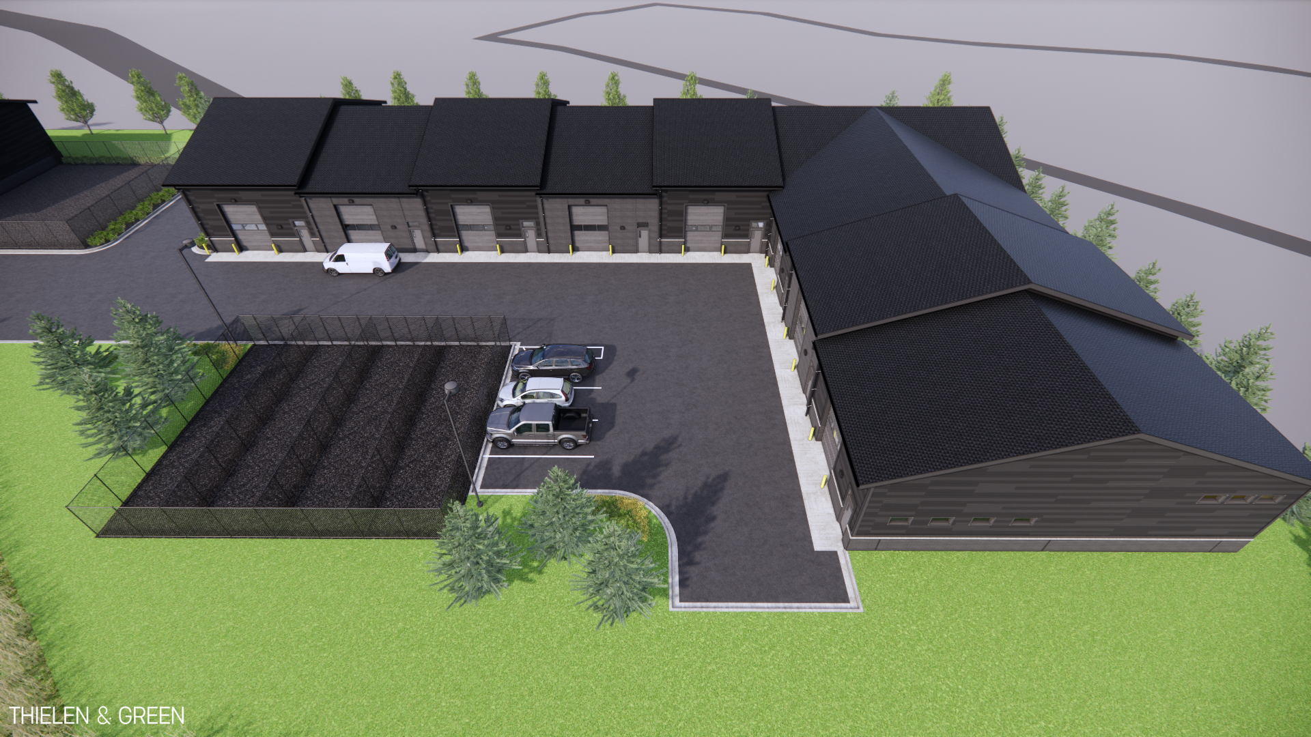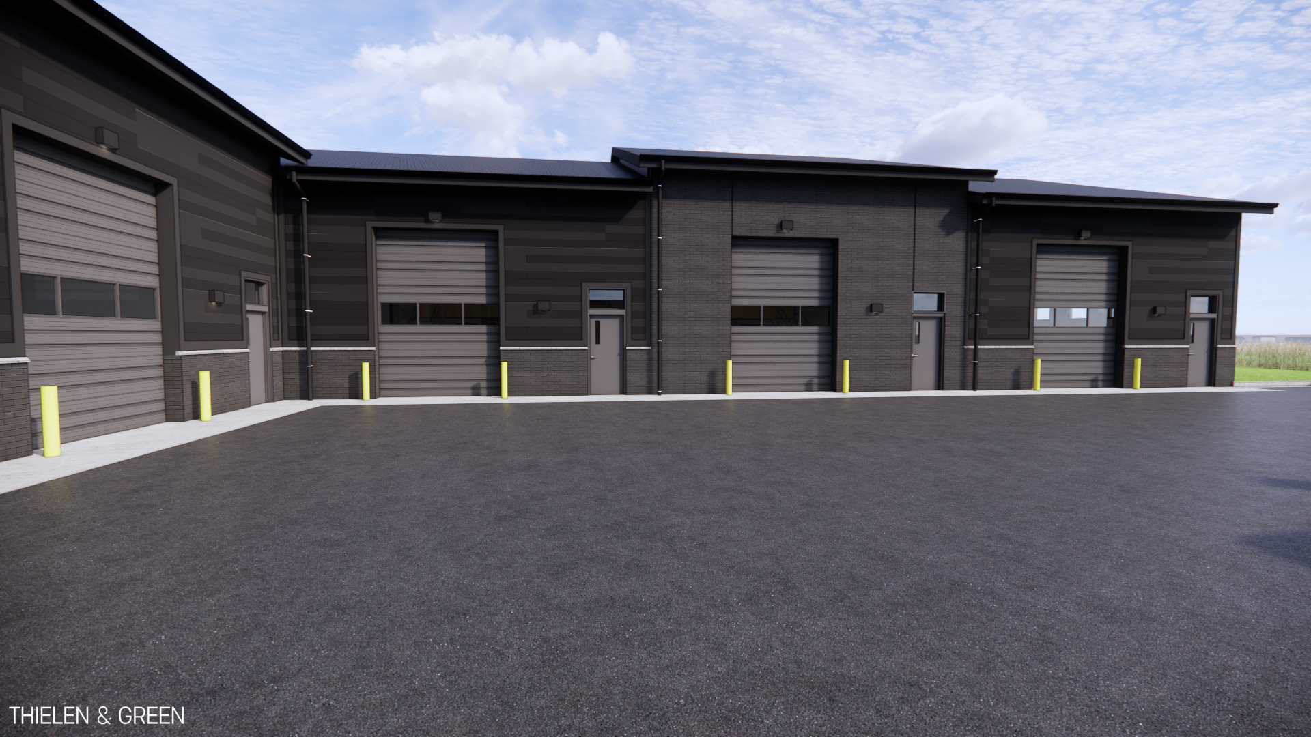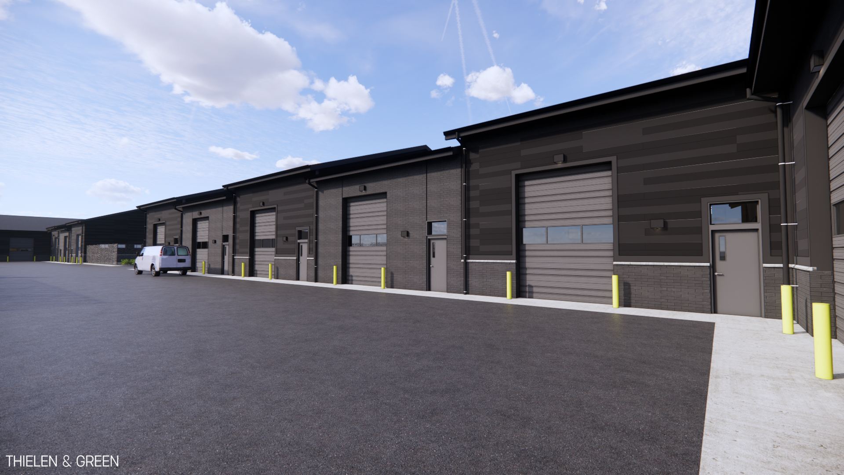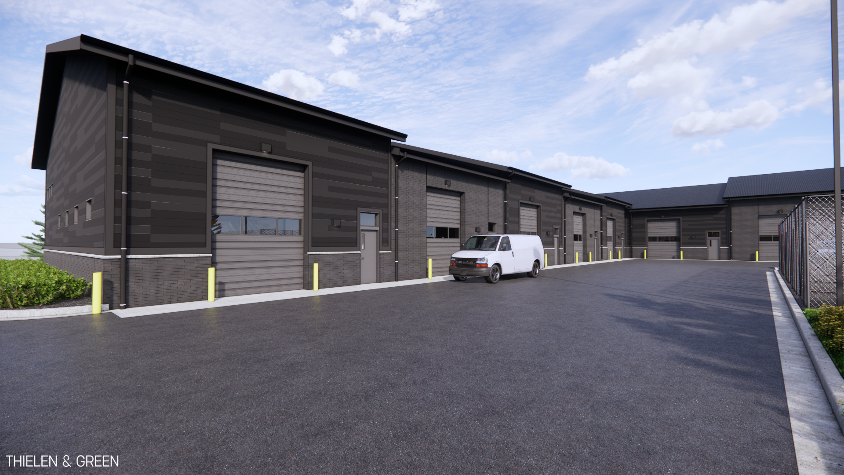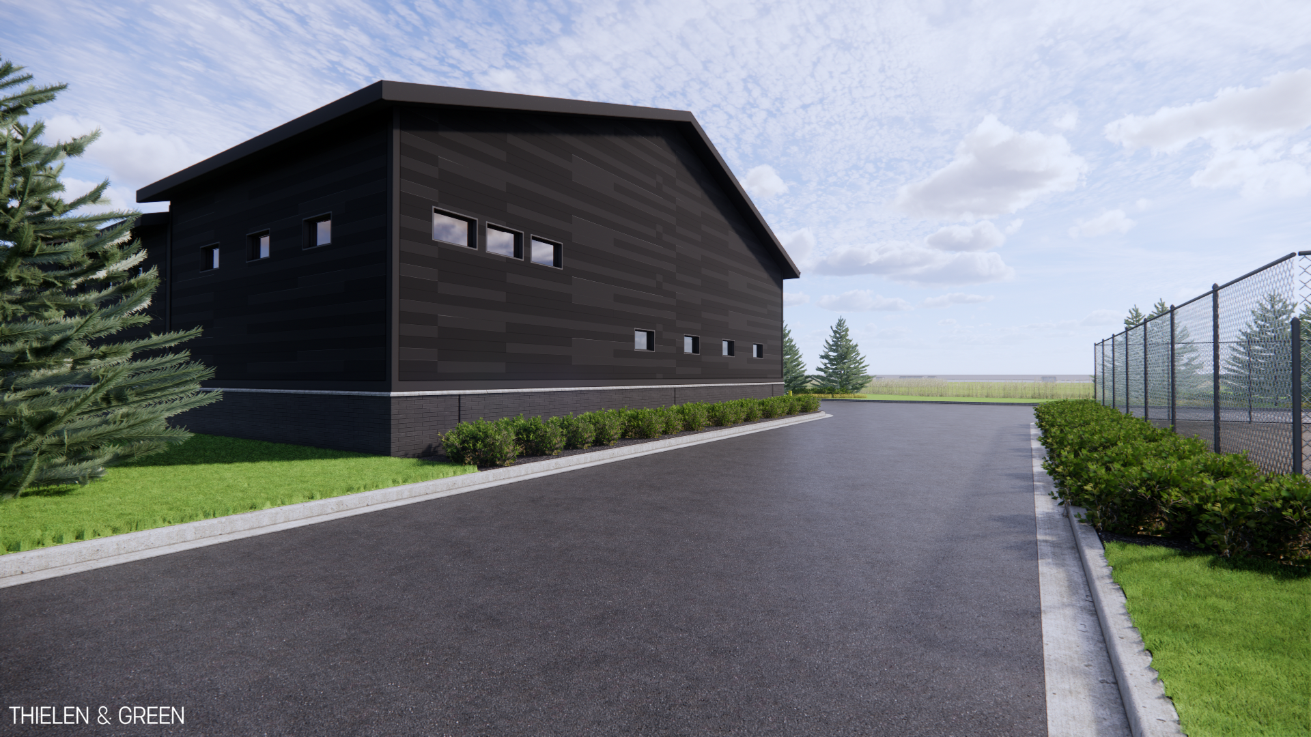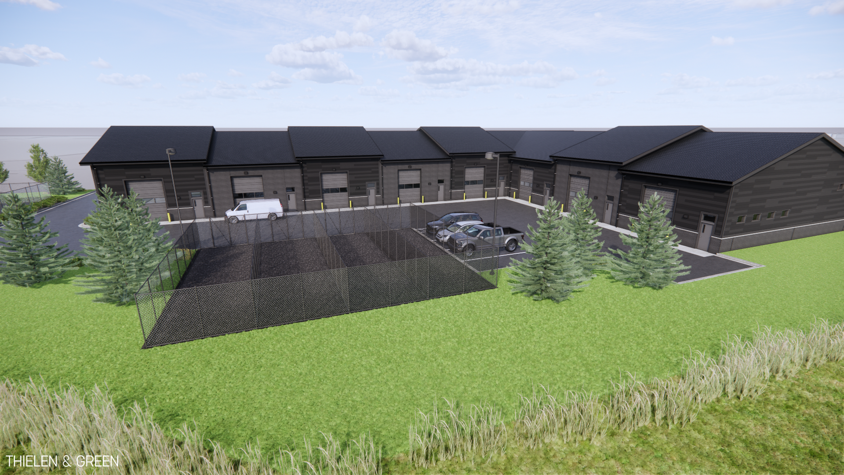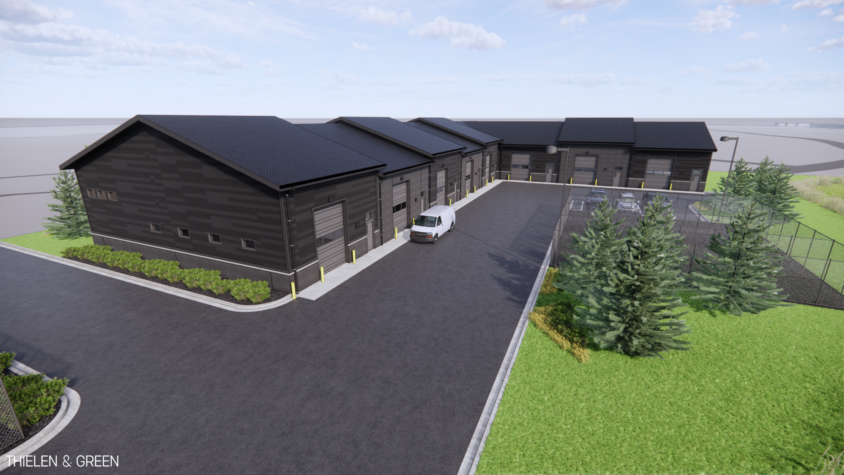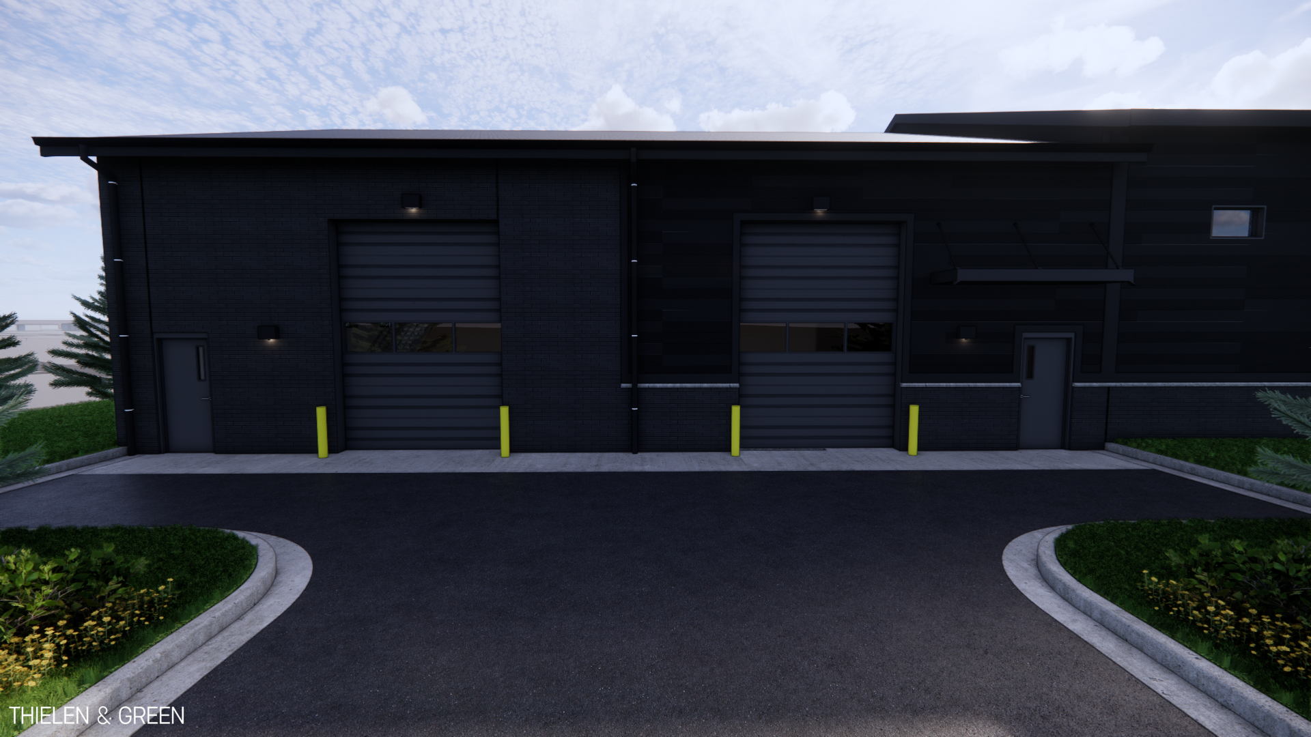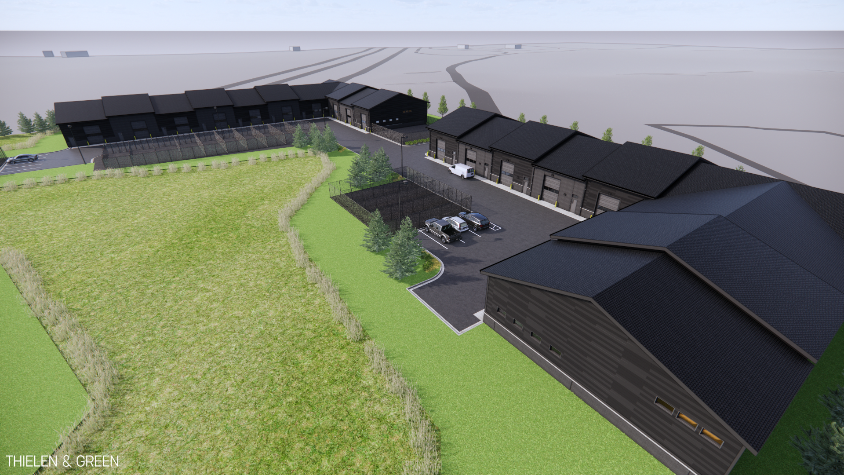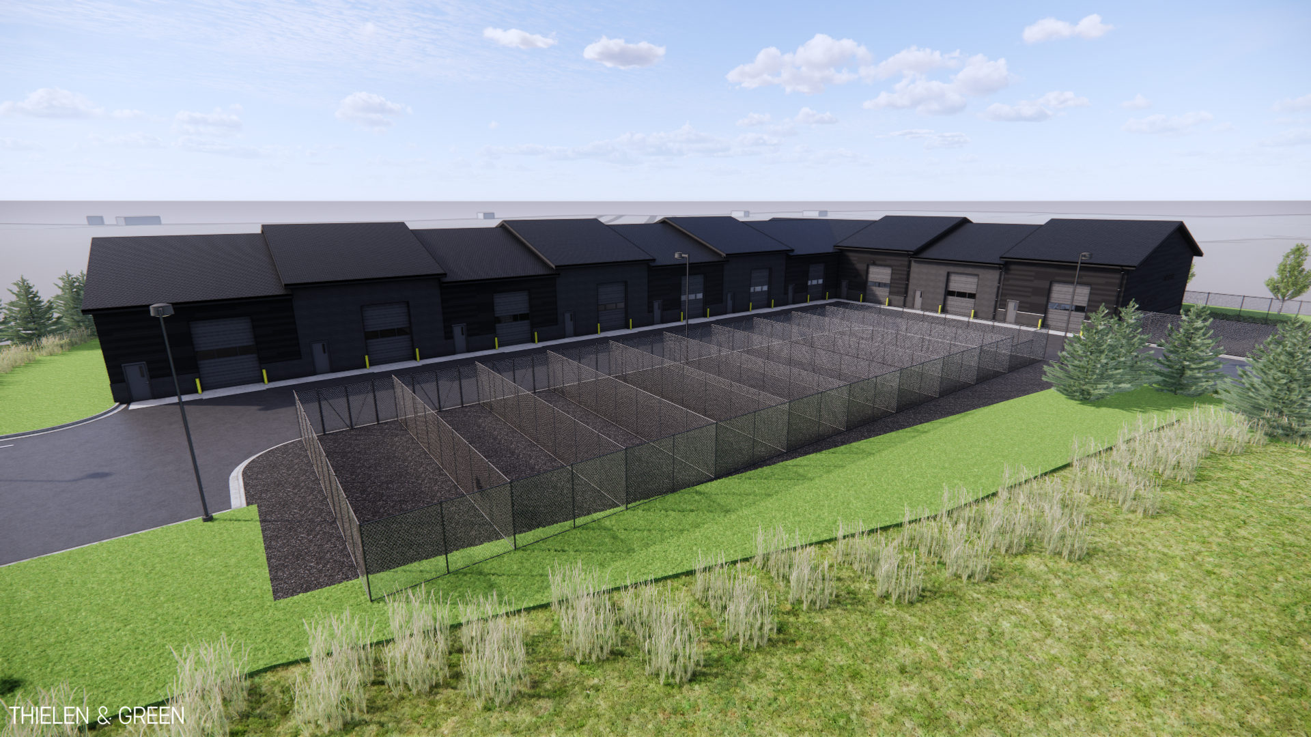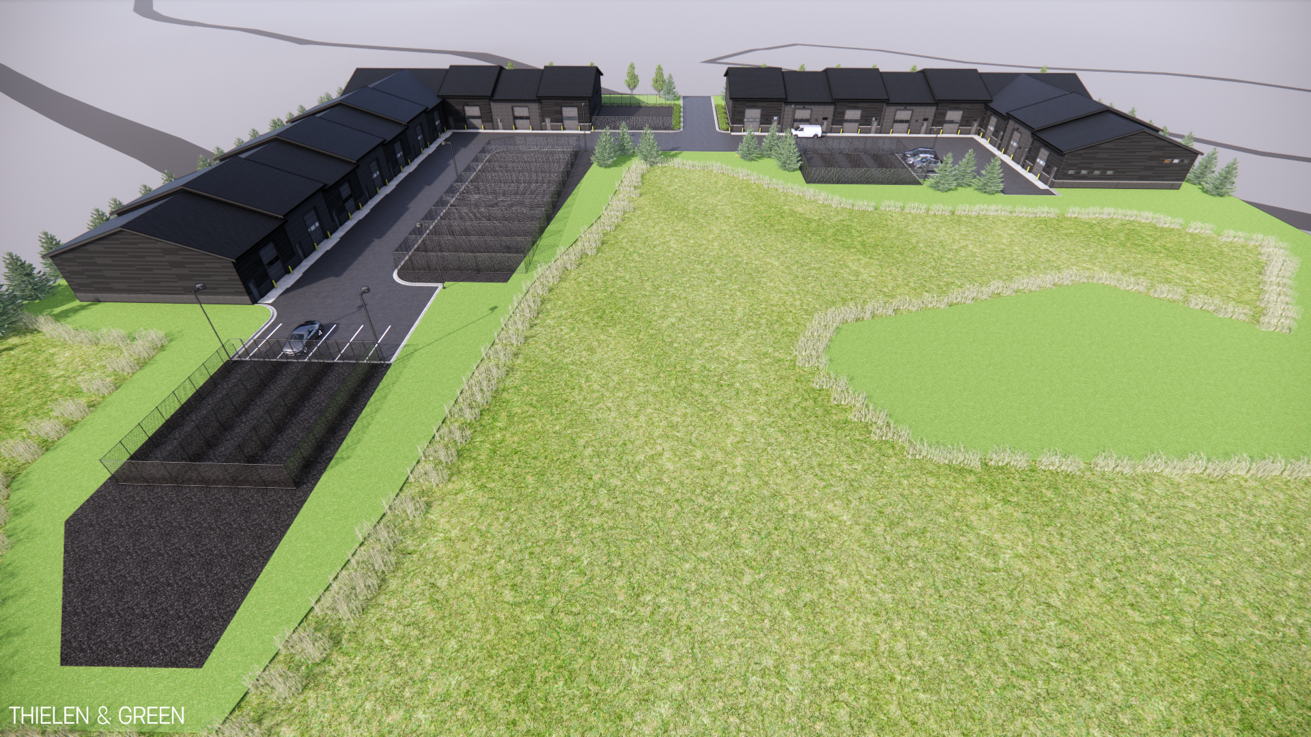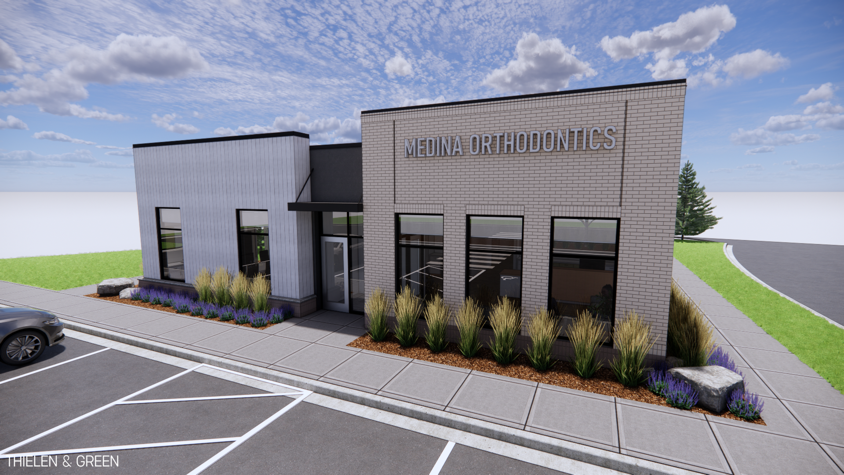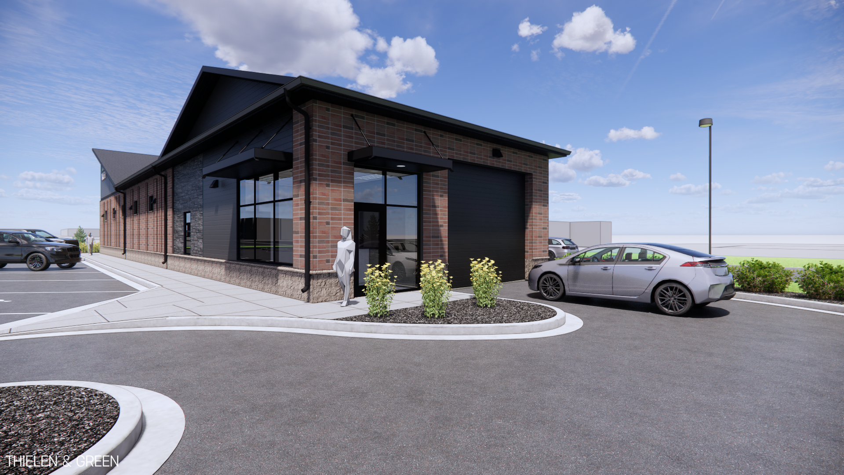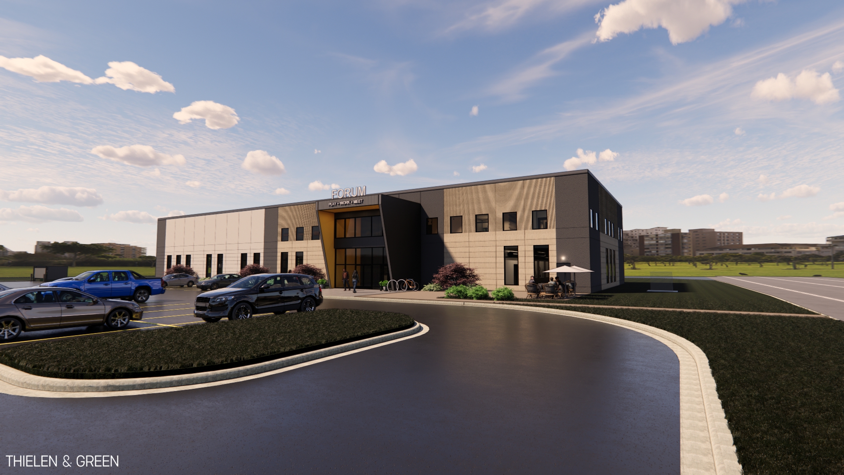OTSEGO DEVELOPMENT
COMMERCIAL, NEW DEVELOPMENT
PROJECT DETAILS:
LOCATION: OTSEGO, MINNESOTA
SIZE: 39,617 SQUARE FEET
STATUS: CONCEPTUAL DESIGN
DESIGN: THIELEN & GREEN
INTERIOR DESIGN: N/A
CONSTRUCTION: TBD
PHOTOGRAPHY: TBD
A local developer saw a community need to provide better resources to small businesses. The market lacked small to mid-sized real estate for start ups, subcontractors and serviced based companies to move into a more professional setting, set up shop or continue growth. The project scope includes a two-phased master development with a combined building area of 39,617 square feet, many site improvements, wetland delineation and outdoor storage. Phase 1 programming includes 10 units for lease or sale, with dedicated level 02 storage mezzanine, shared riser room and central utilities. Phase 2 includes another 12 units with equal program. Outdoor storage is part of the site design, but limited per unit. The design includes a mix of concrete thin brick, precast sills, prefinished cement board siding and shingled roof staggering per unit with a taller heel height. Thielen & Green provided conceptual design services to determine the overall project feasibility and scale. The project is currently working through entitlements with a fall 2024 construction start for phase 01.
This project utilized full BIM modeling for early design review, project coordination and clash detection, with a goal to limit field changes and expedite construction timelines.
PROJECT RENDERINGS
CLICK TO VIEW THE MODEL
Similar projects:

