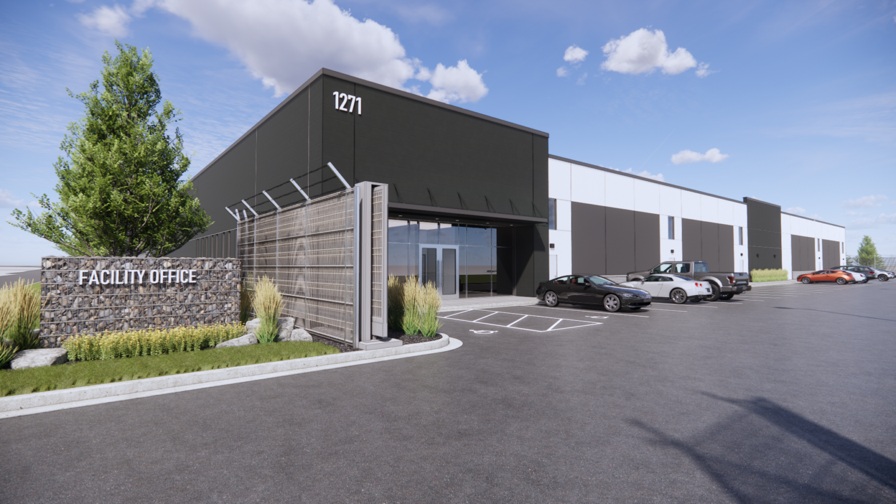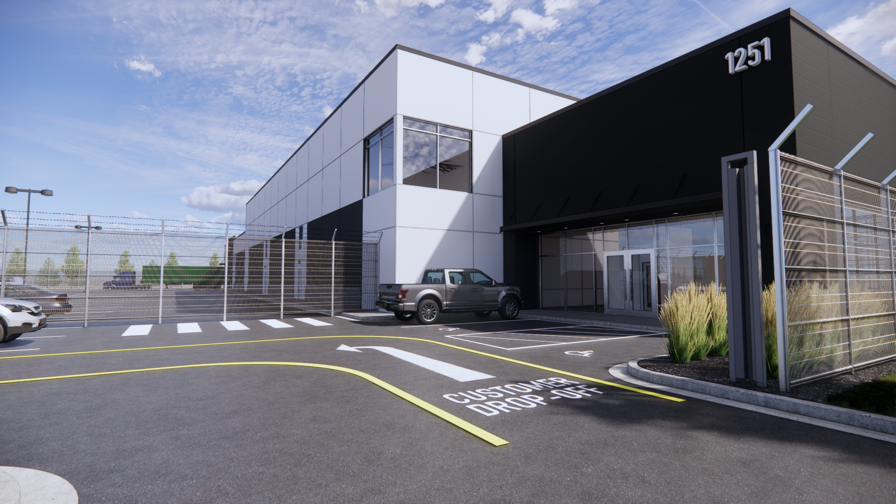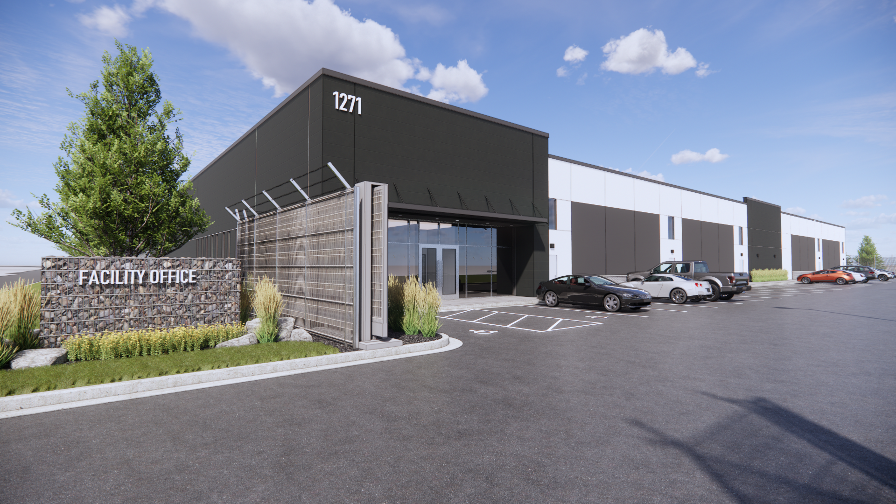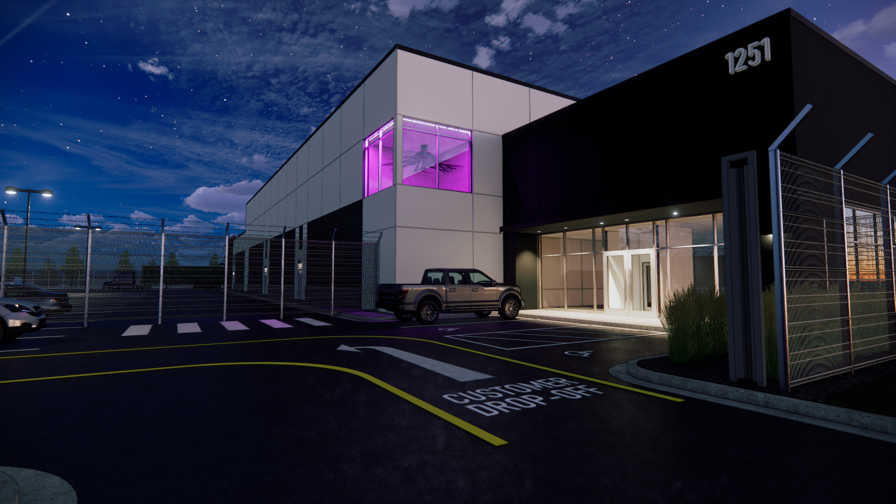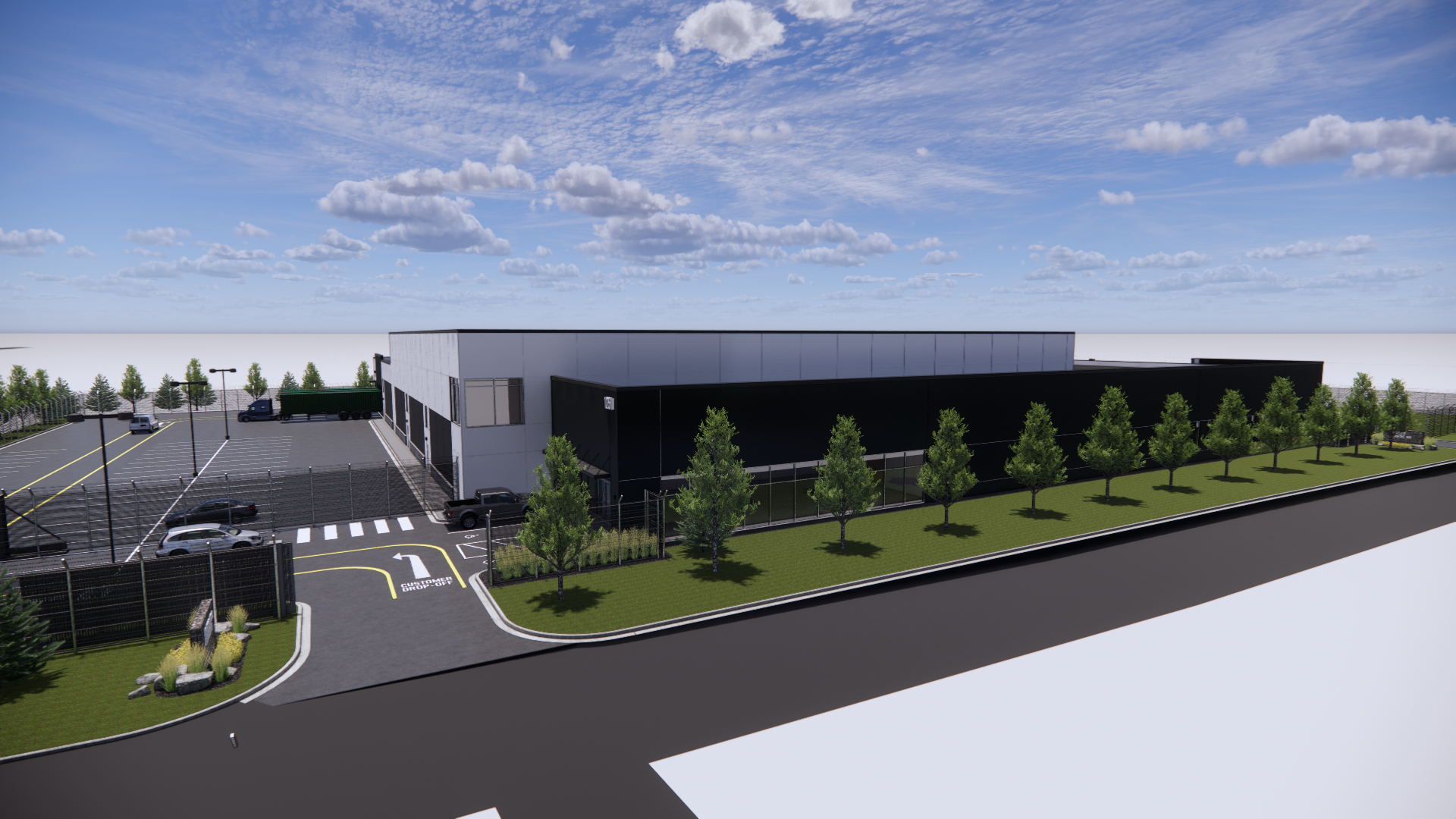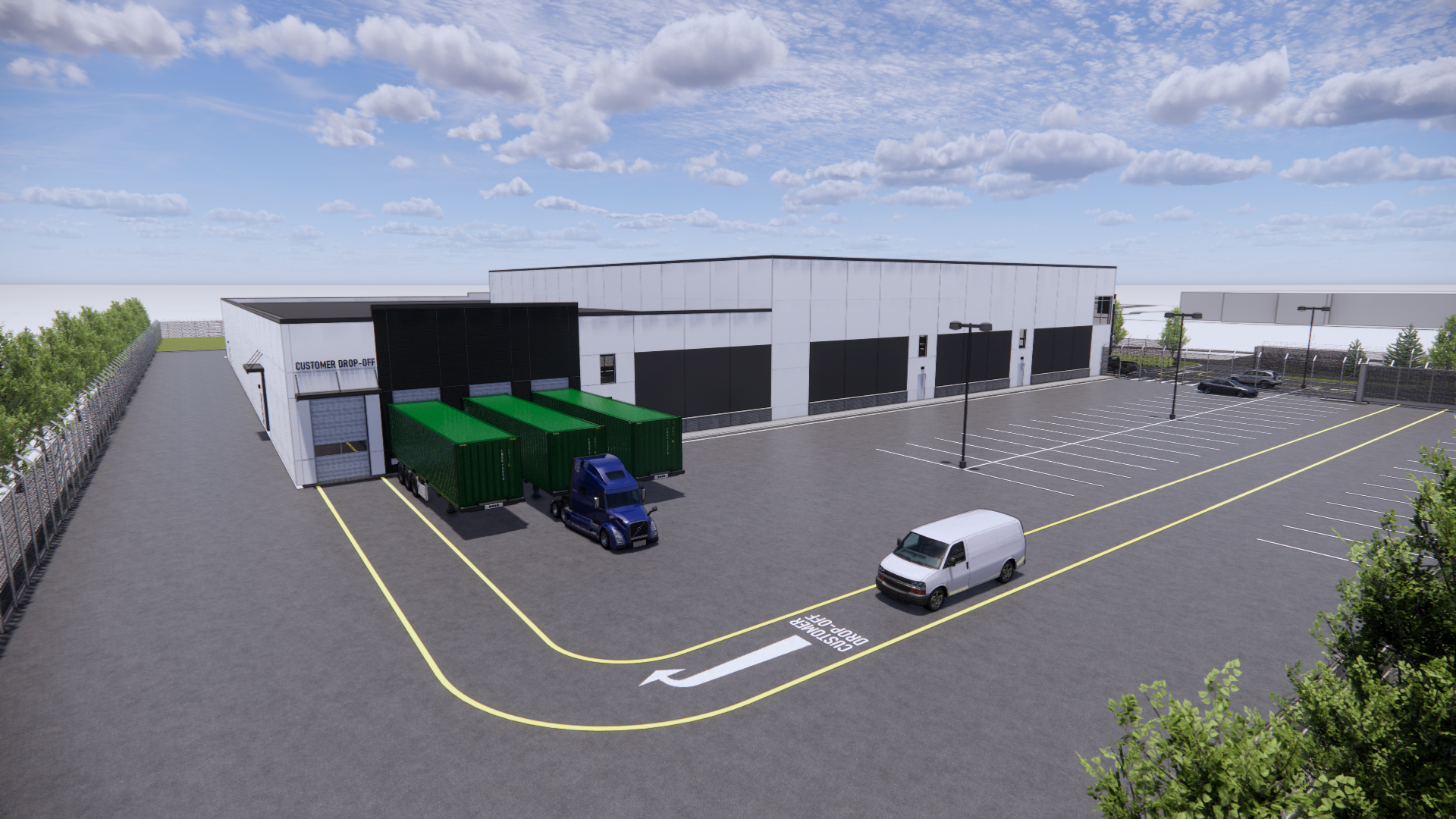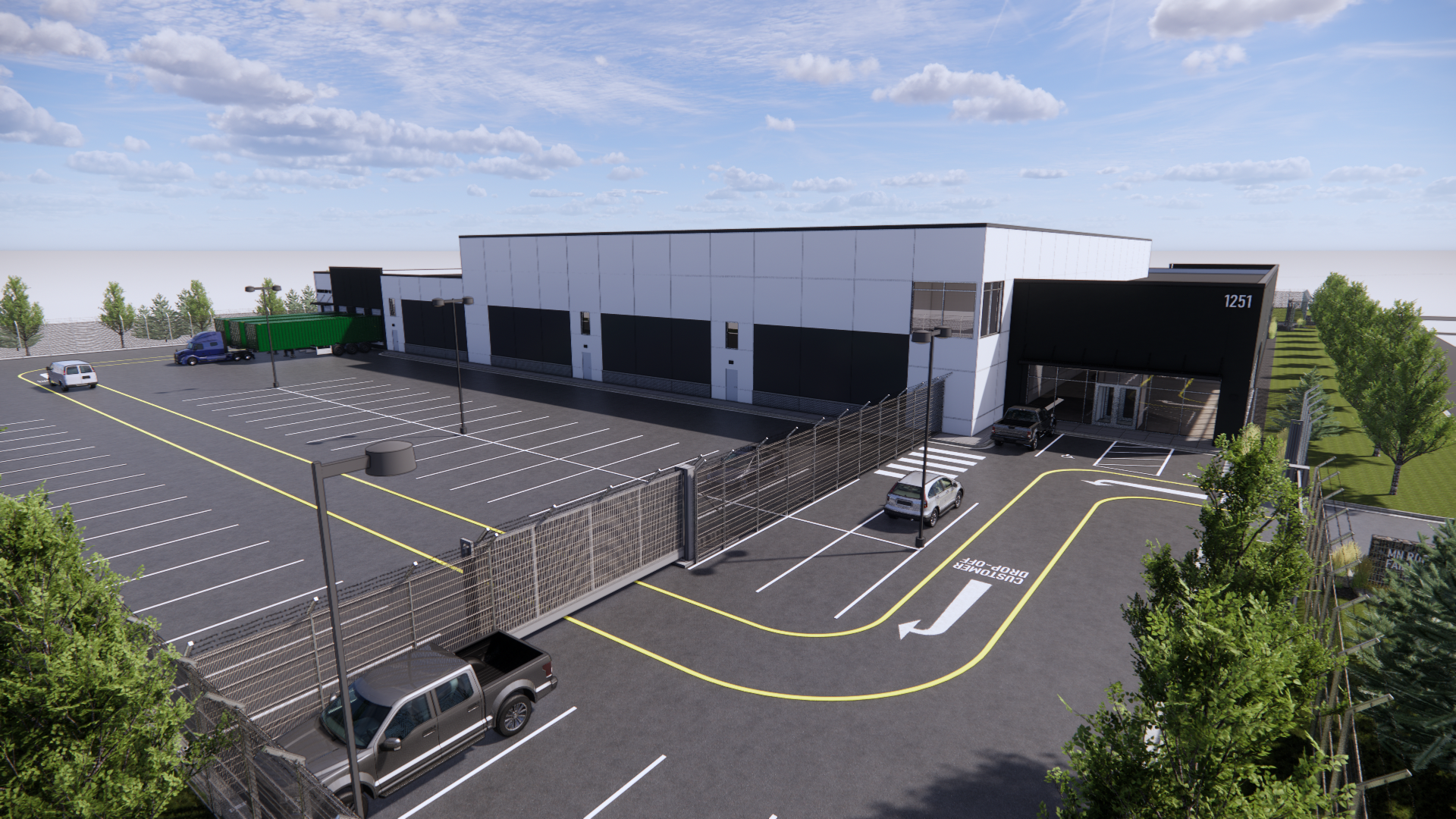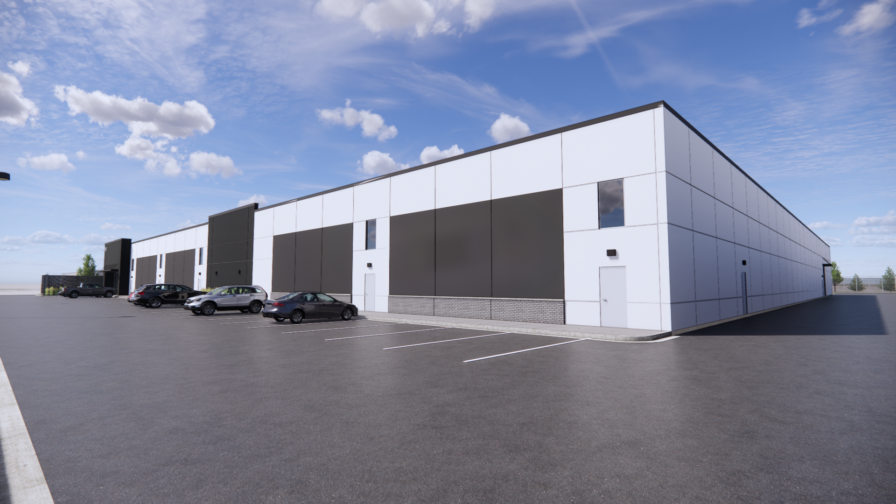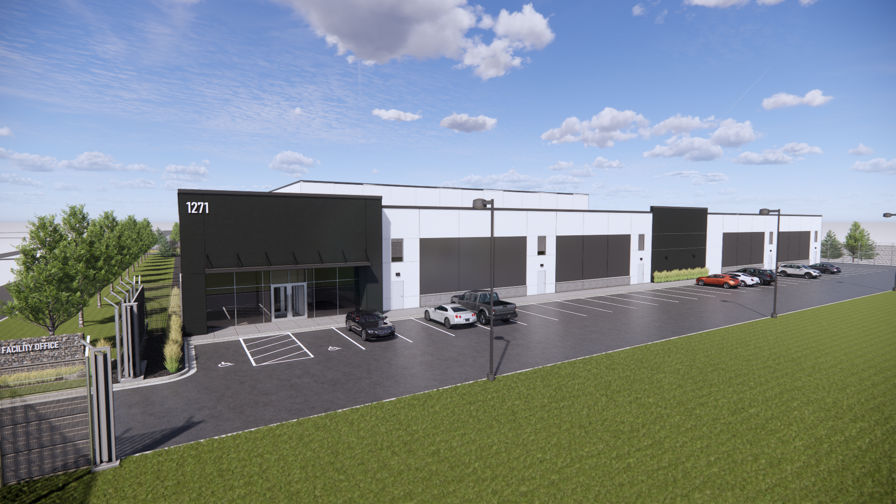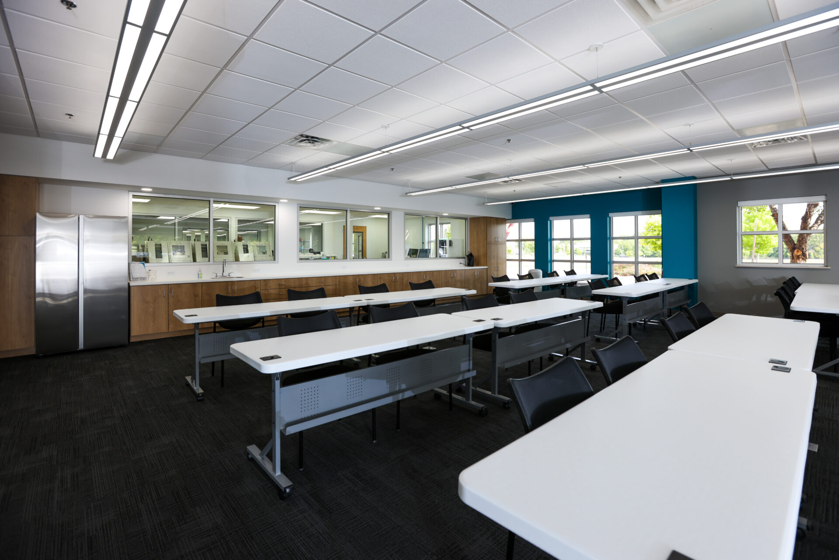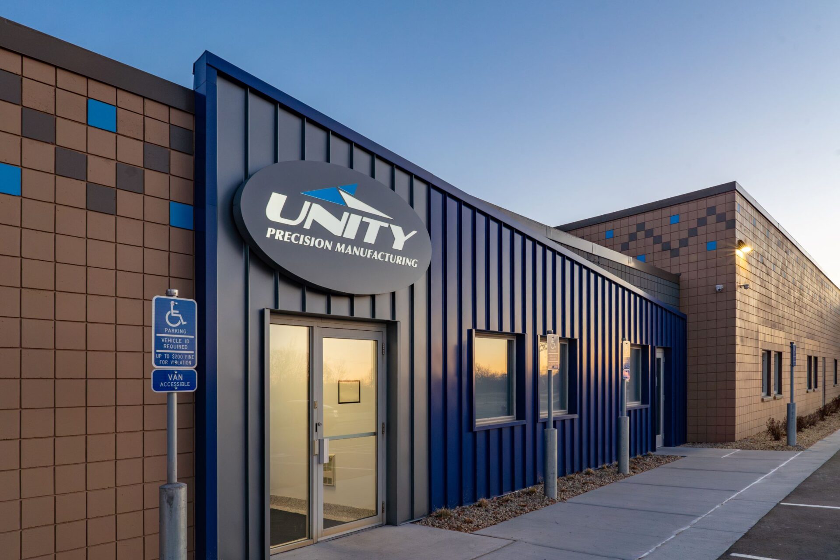COMMERCIAL GROW FACILITY
MANUFACTURING, NEW DEVELOPMENT
PROJECT DETAILS:
LOCATION: MINNESOTA
SIZE: 78,440 SQUARE FEET
STATUS: IN CONCEPTUAL DESIGN
DESIGN: THIELEN & GREEN
INTERIOR DESIGN: TBD
CONSTRUCTION: HERITAGE CONSTRUCTION
PHOTOGRAPHY: TBD
An industry leader in cannabis cultivation and manufacturing saw an opportunity to expand production within Minnesota, while partnering with the state to help regulate, manage, and certify cannabis production in the market. Thielen & Green was contacted to help develop a new 78,440 square foot precast production facility with multi-tier grow rooms, lab extraction, kitchen, propagation. storage, shipping, receiving, office and retail. Programming included site circulation for customer drop-off and product inspection queues, loading docks, and outdoor greenhouses. The modern exterior design reflects a refined interior process, with industrial tones and simple massing to maximize efficiency. Thielen & Green provided initial conceptual design services to define the project scope of work and design standards. The project did not progress past conceptual design due to financing and legal restrictions.
PROJECT RENDERINGS
Similar projects:

