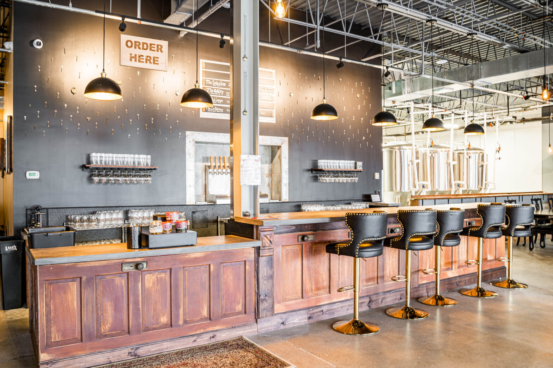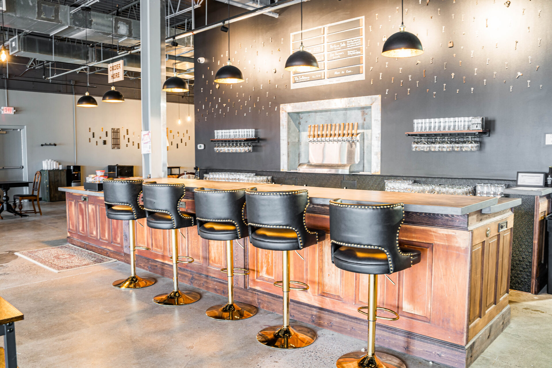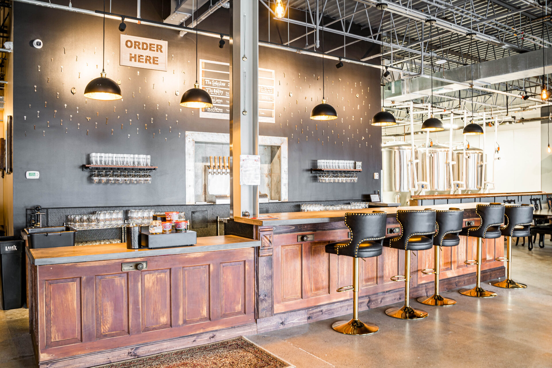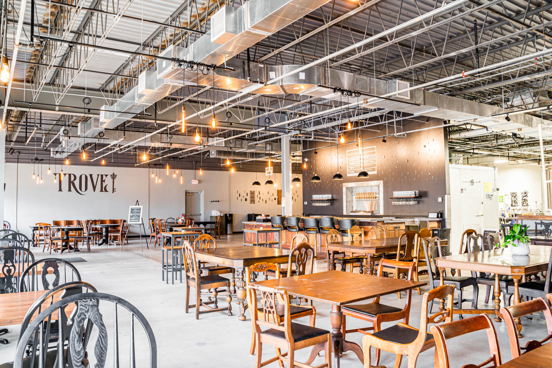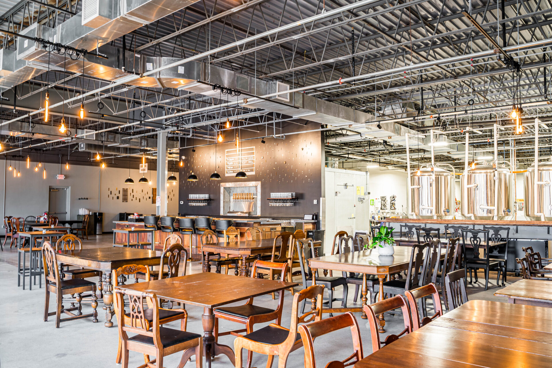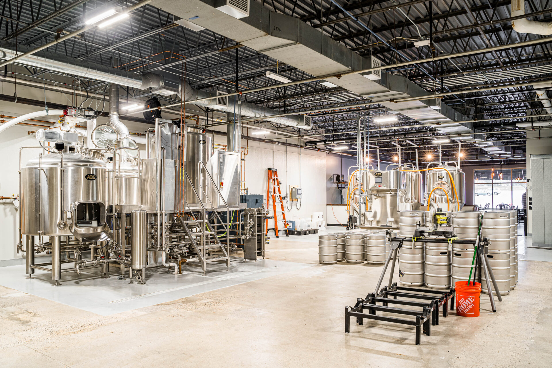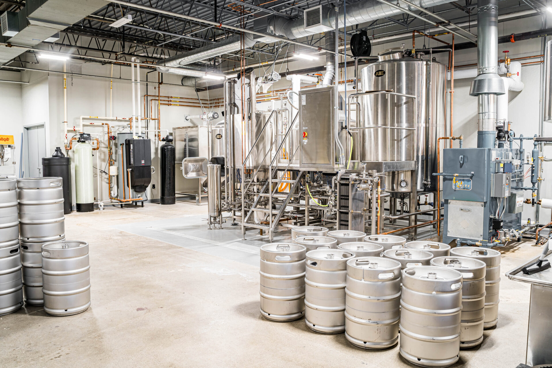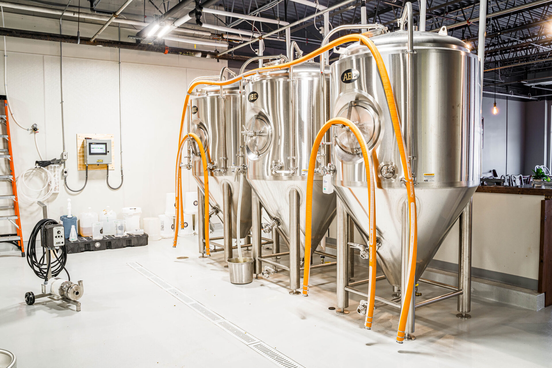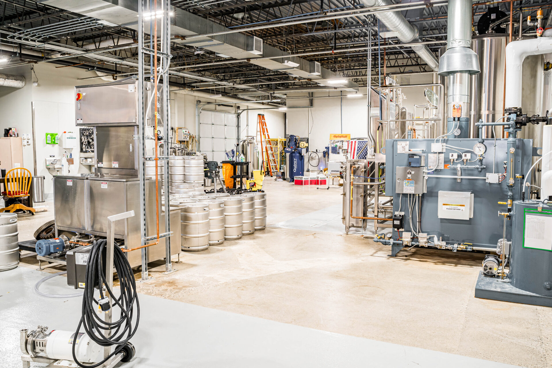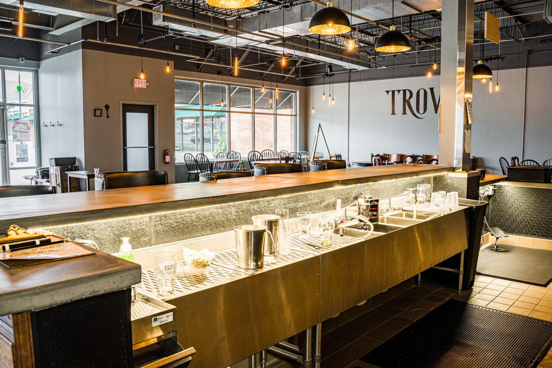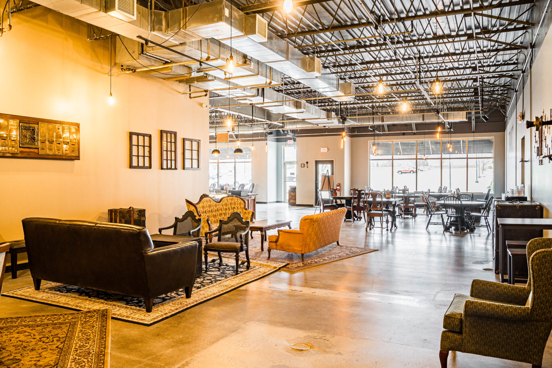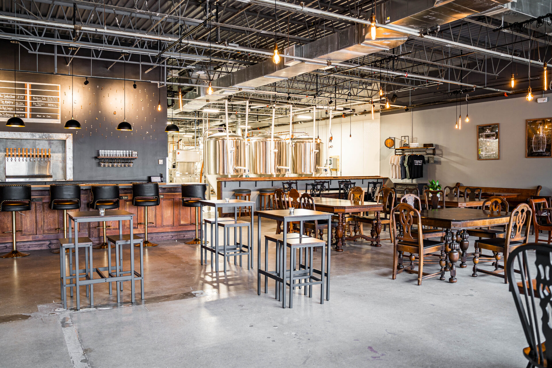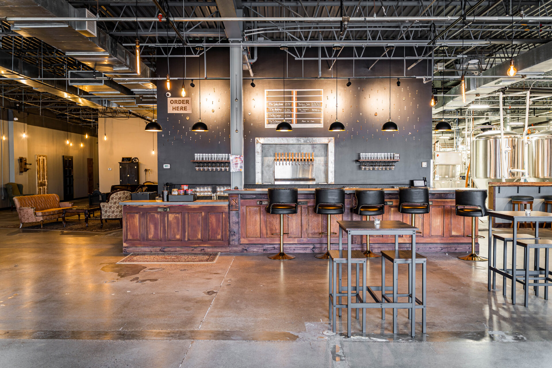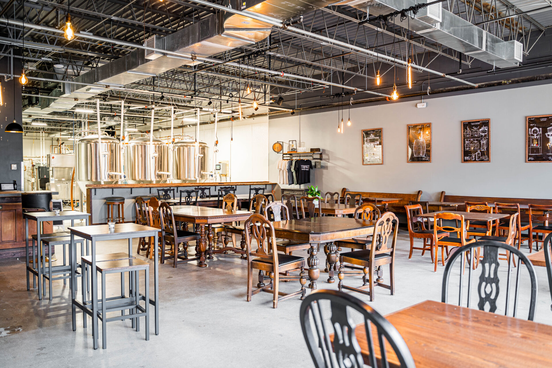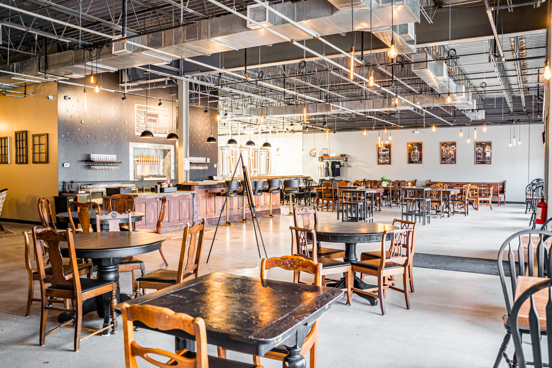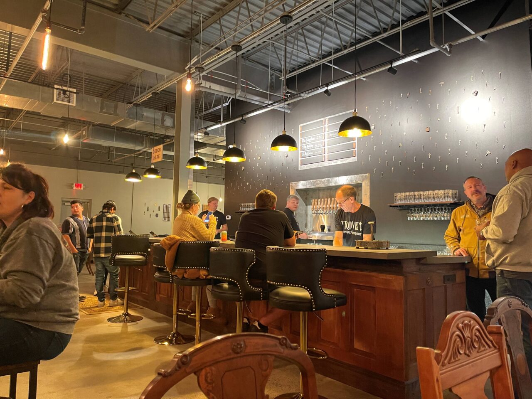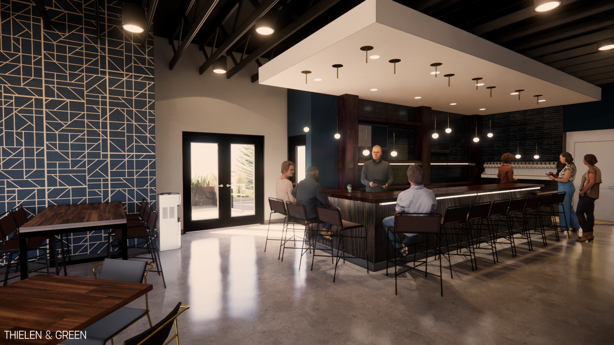TROVE BREWING COMPANY
BREWERY, TENANT IMPROVEMENT
PROJECT DETAILS:
LOCATION: BURNSVILLE, MINNESOTA
SIZE: 7,524 SQUARE FEET
STATUS: COMPLETED 2023
DESIGN: THIELEN & GREEN
INTERIOR DESIGN: TROVE BREWING COMPANY
CONSTRUCTION: DERING PIERSON GROUP
PHOTOGRAPHY: VIVID CONCEPTS MEDIA
Trove Brewing Company partnered with Thielen & Green on opening their long awaited brewery set right in the heart of Burnsville. This was a dream with years of research, determination and vision building a brand that culminated into a cozy and welcoming destination. Programming included a large taproom with a variety of seating options, tasting bar, restrooms and a 10 barrel brewery with full views to the production space. Master planning includes a private dining room, outdoor patio and offices. The design focused on moments of detail through a customer’s experience of the space, including many handmade items provided and installed by the Trove team. Thielen & Green provided full scope architectural design services from programming through construction administration, under an integrated approach with Dering Pierson Group. This also includes permitting with local, state, and federal jurisdictions give the type of use.
This project utilized full BIM modeling for early design review, project coordination and clash detection, with a goal to limit field changes and expedite construction timelines.
We couldn’t have done this without Thielen & Green. Their service, communication and dedication is top notch! As new business owners, we had lots of questions and Kevin was so patient and knowledgeable. He really knows his stuff and will help you get through licensing/permits and is excellent at working with your contractors. They always had our back and we would highly recommend them!
– Angie Crane, Trove Brewing Company
PROJECT PHOTOGRAPHY
PROJECT NEWS
Check out their social channels to stay updated!
Similar projects:

