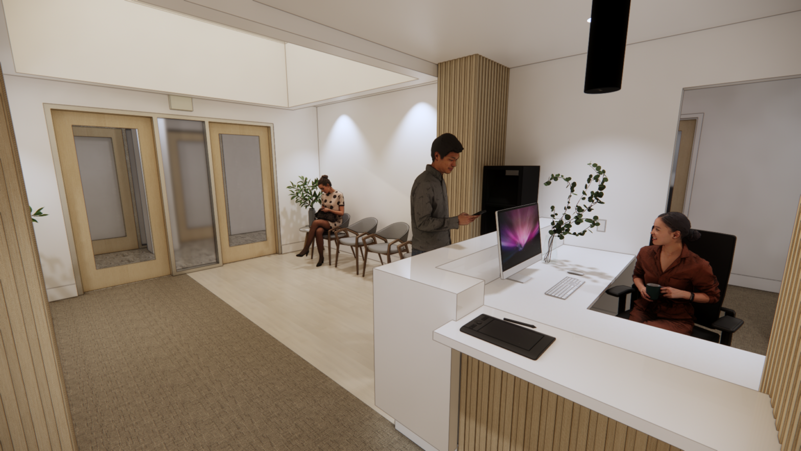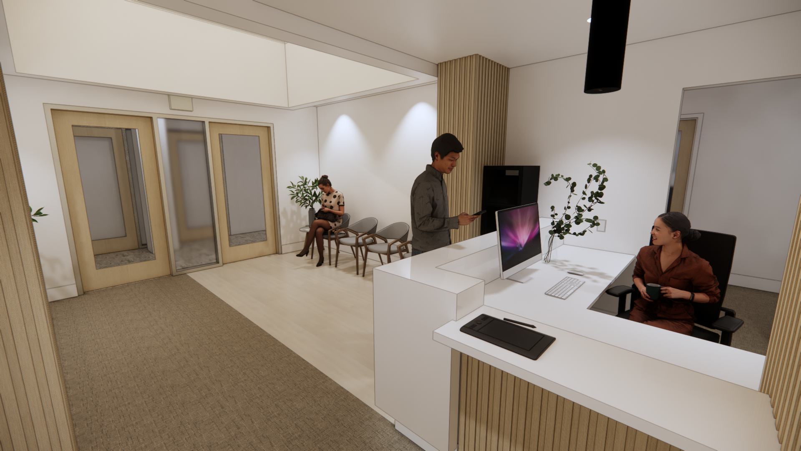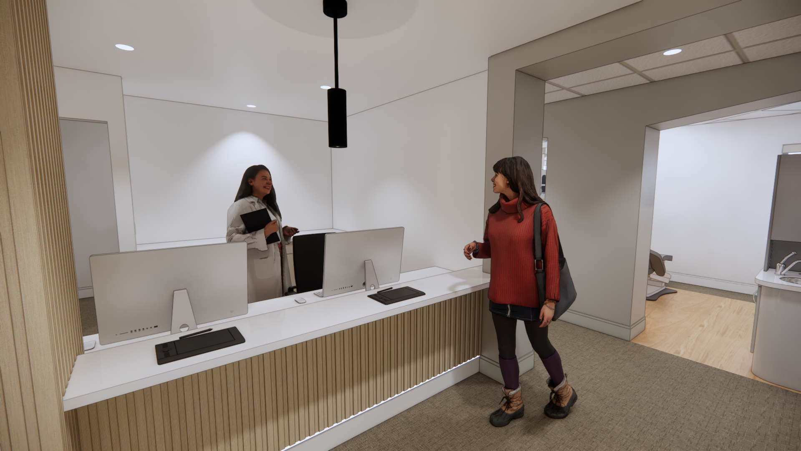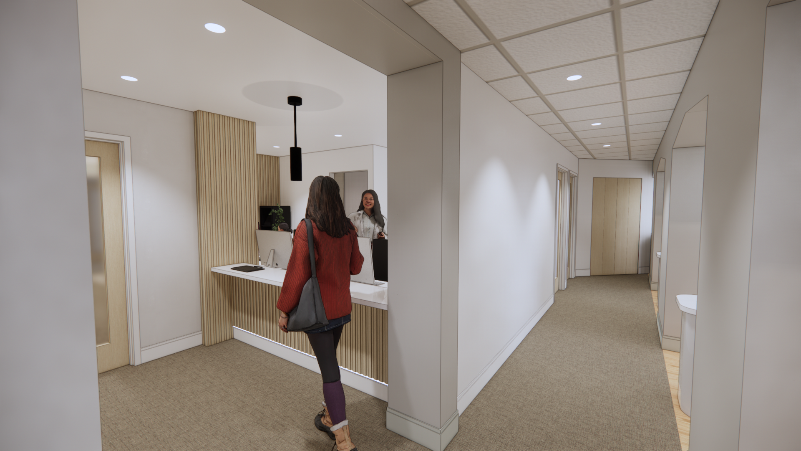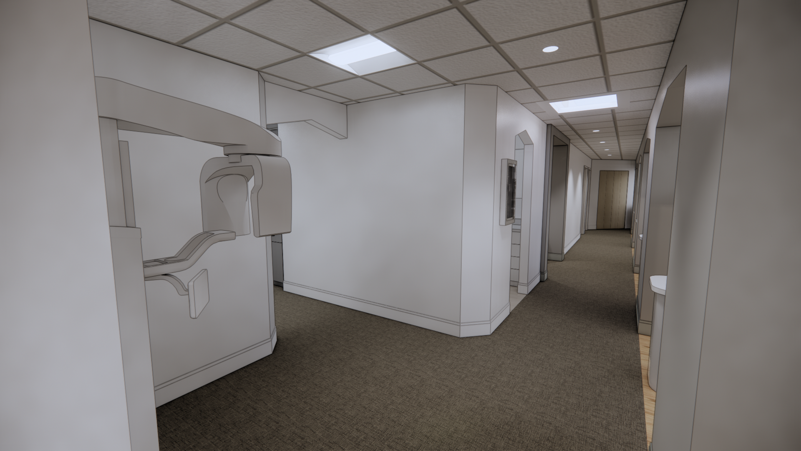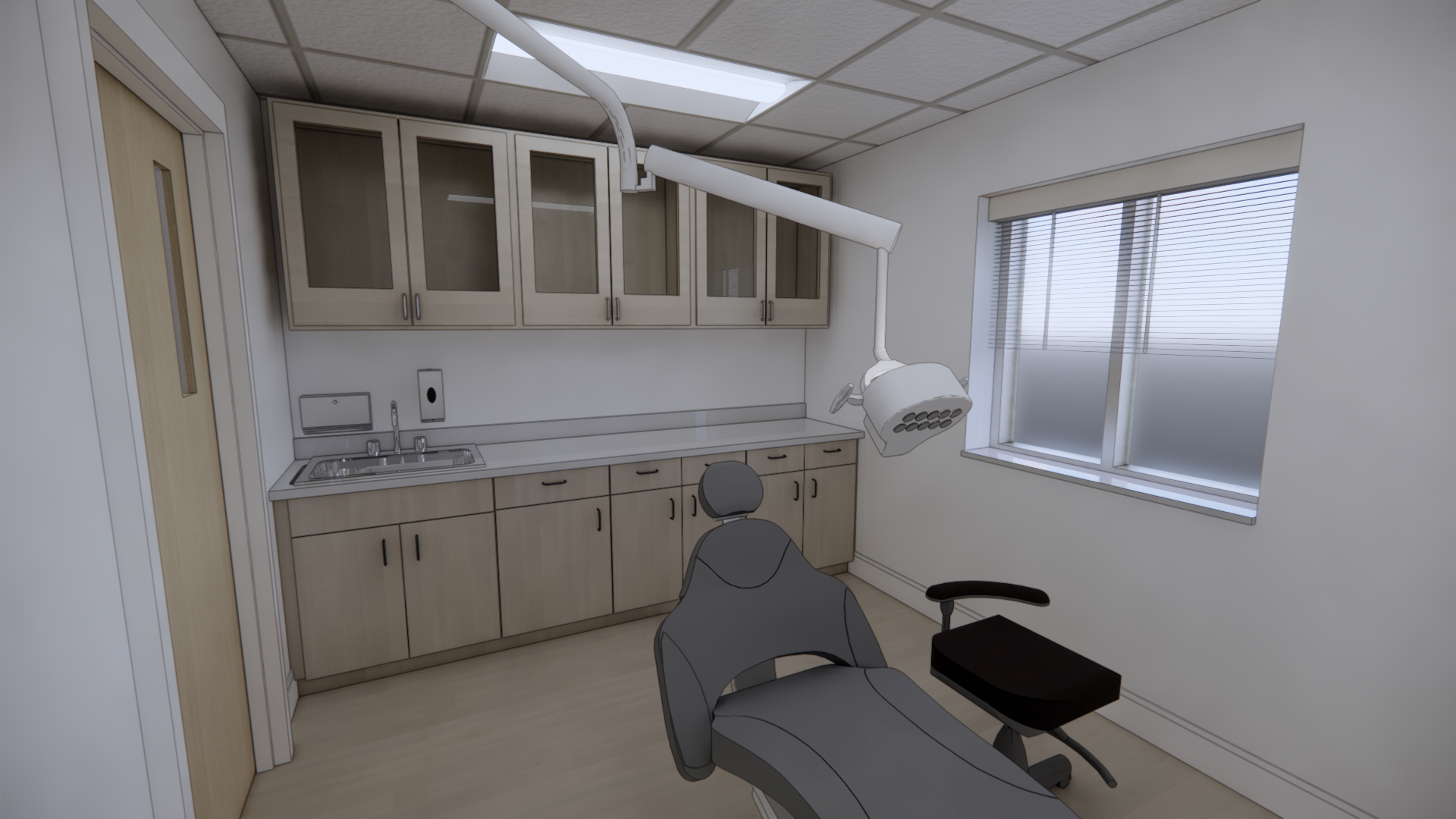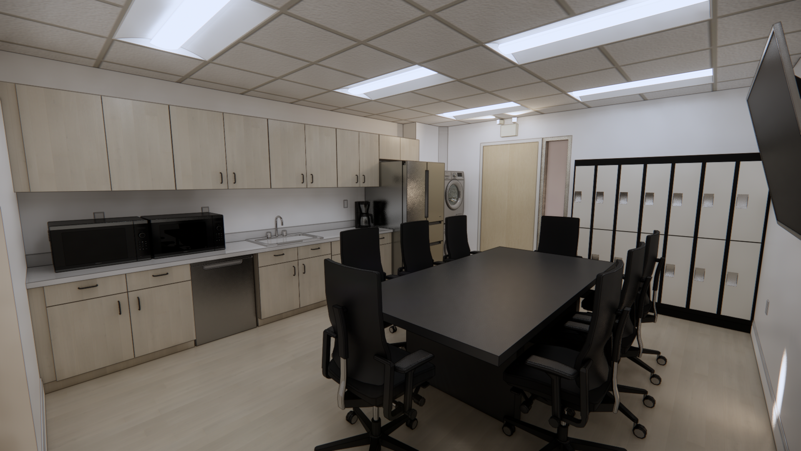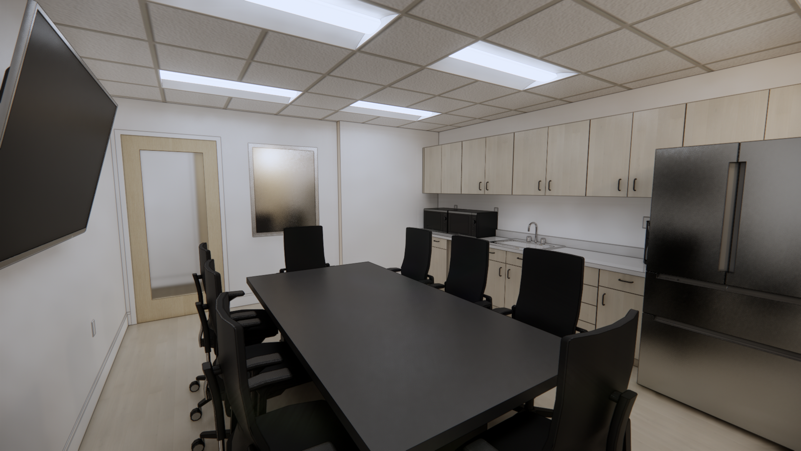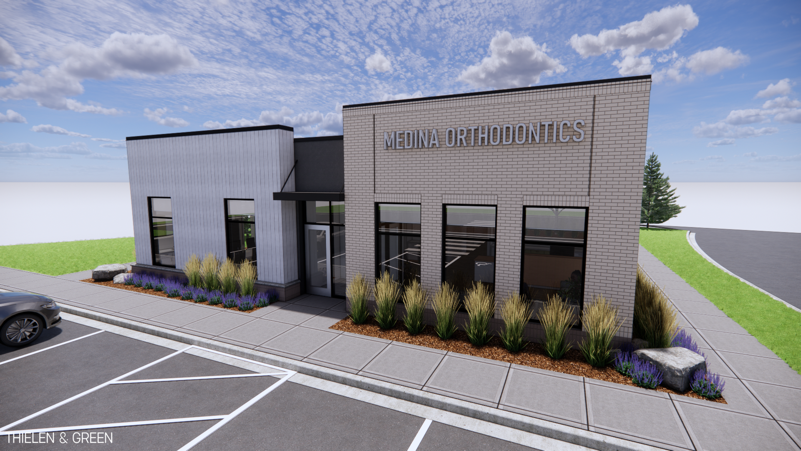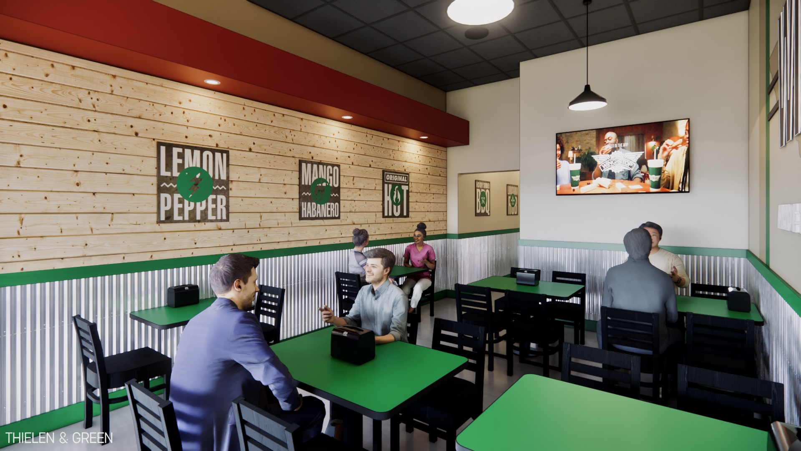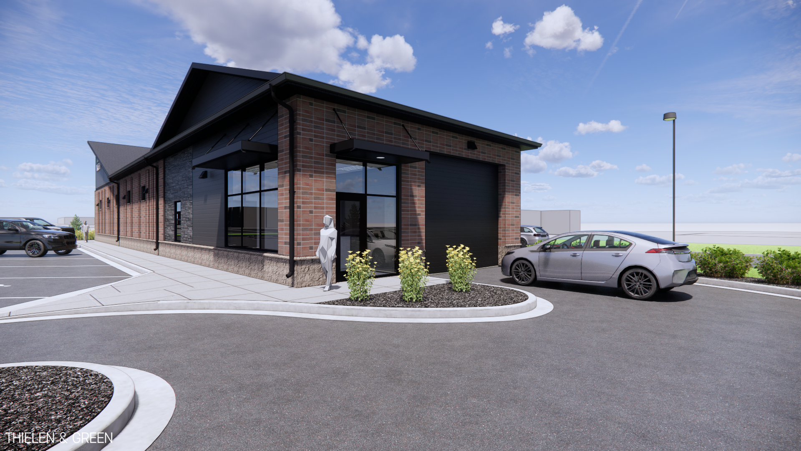HALSA EDINA DENTAL
DENTAL, TENANT IMPROVEMENT, EXPANSION
PROJECT DETAILS:
LOCATION: EDINA, MINNESOTA
SIZE: 2,675 SQUARE FEET
STATUS: COMPLETED 2024
DESIGN: THIELEN & GREEN
INTERIOR DESIGN: THIELEN & GREEN
CONSTRUCTION: KARKELA CONSTRUCTION
PHOTOGRAPHY: TBD
HALSA Edina Dental (formerly Edina Five-O) is an existing dental clinic located in downtown Edina, Minnesota. They were in the market for a clinic refresh and looking for a design firm to partner with. In addition to the new design, the project also focused on expanding the clinic into the adjacent tenant space adding a new surgical suite, employee break area, staff restroom, mother’s room, and much needed storage. Thielen & Green provided full scope design services from initial site assessment through construction administration, including equipment coordination and design-building mechanical, electrical and plumbing engineering with Karkela Construction. The design includes a modern array of warm tones and textures, enhanced with new LED lighting, fixtures, furniture and equipment. The project completed phase 01 of construction in June of 2024, with phase 02 on deck for fall 2024.
PROJECT RENDERINGS
CLICK TO VIEW THE MODEL
Check out their social channels to stay updated!
Similar projects:

