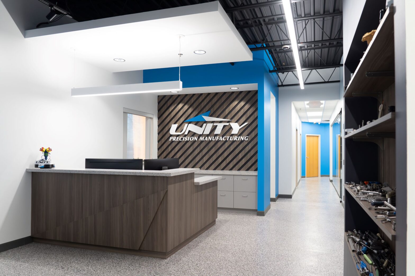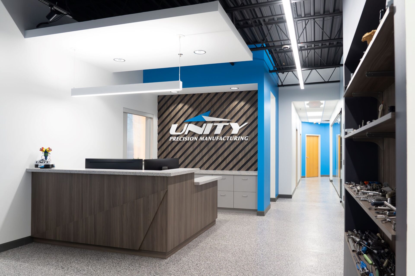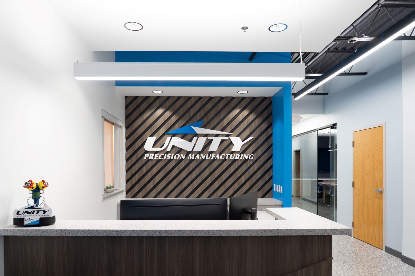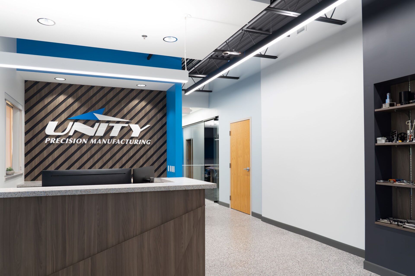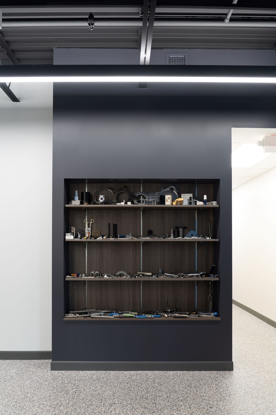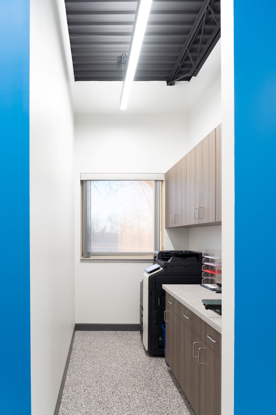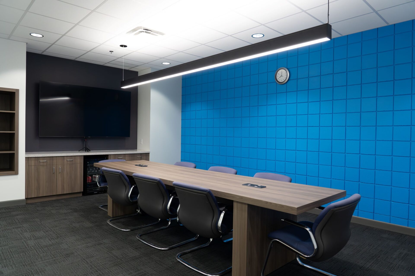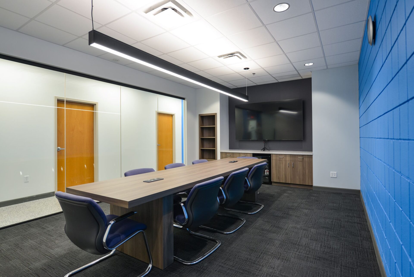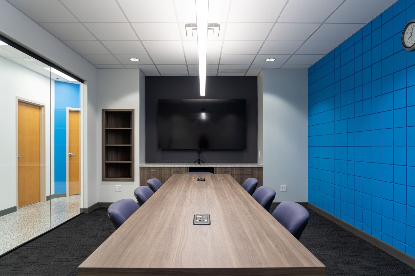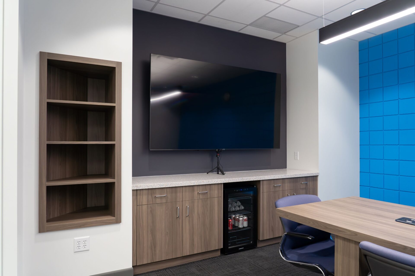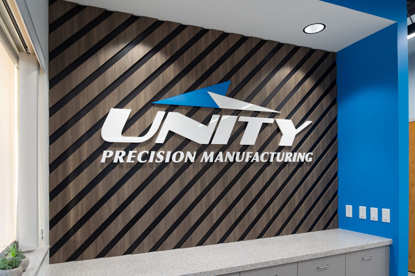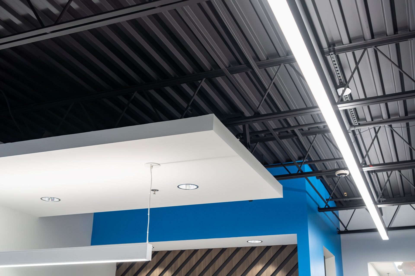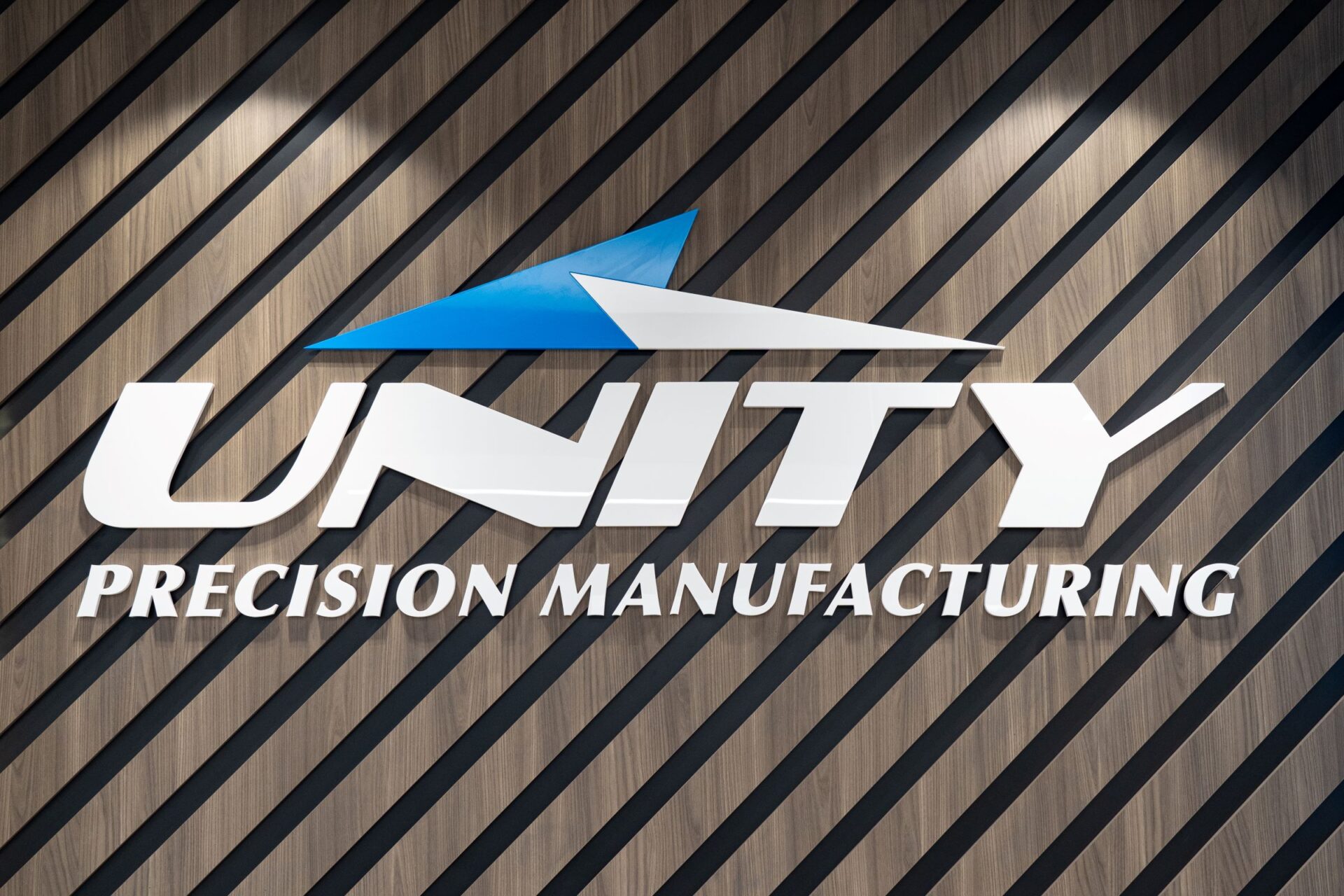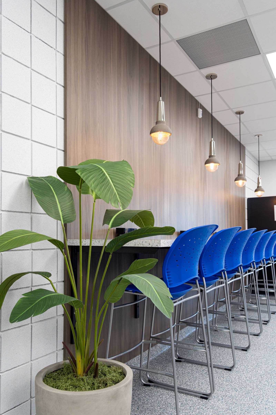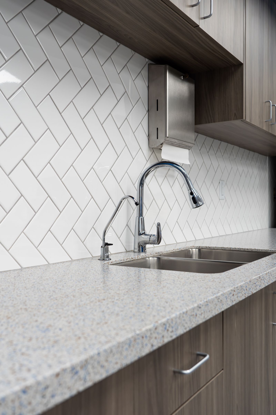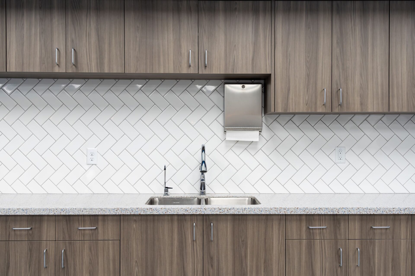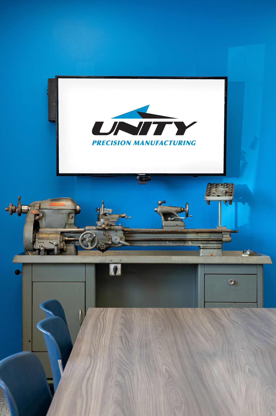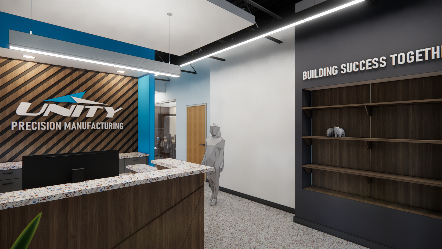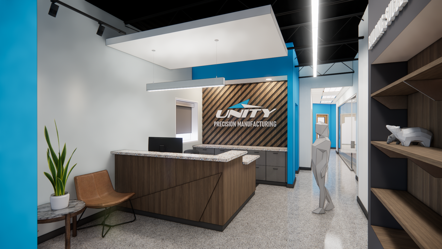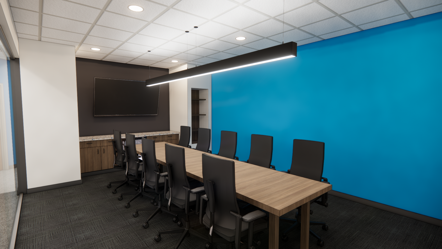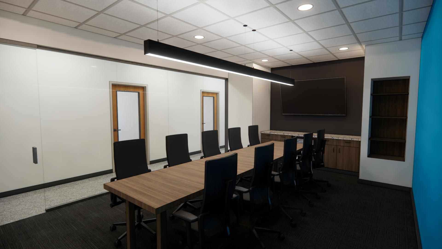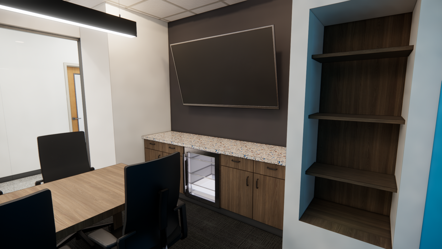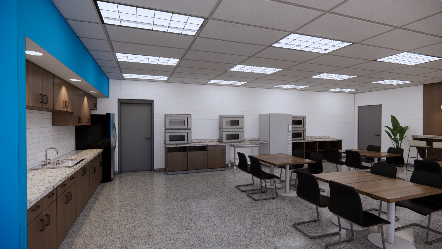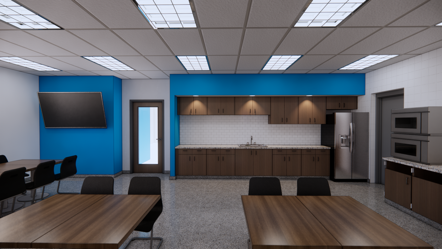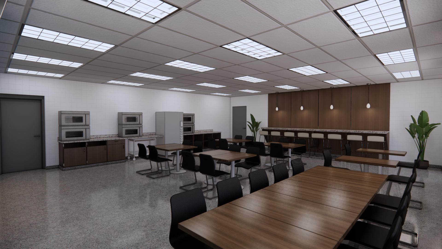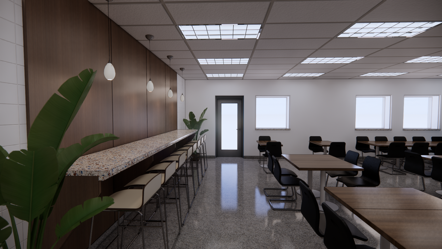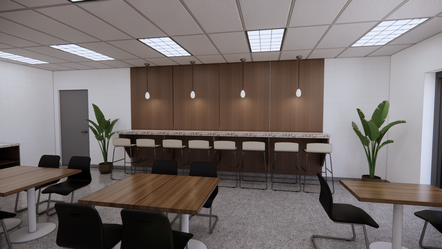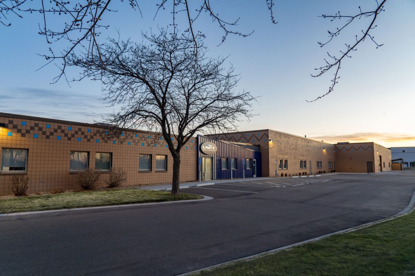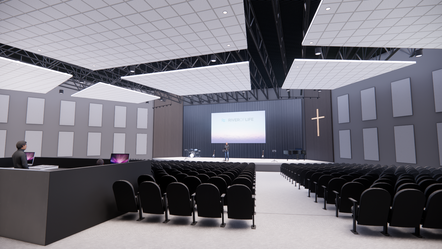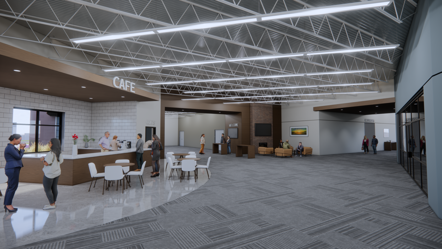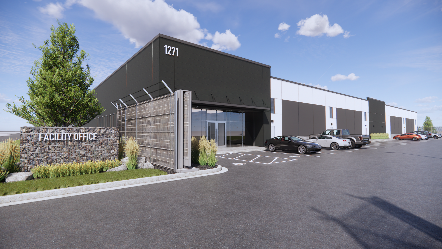UNITY PRECISION MANUFACTURING OFFICE
OFFICE, INTERIOR REMODEL, INTERIOR DESIGN
PROJECT DETAILS:
LOCATION: DAYTON, MINNESOTA
SIZE: 2,000 SQUARE FOOT REMODEL
STATUS: COMPLETED 2023
DESIGN: THIELEN & GREEN
INTERIOR DESIGN: THIELEN & GREEN
CONSTRUCTION: BAUER DESIGN BUILD
PHOTOGRAPHY: BAUER DESIGN BUILD
Shortly after completing their building expansion, Unity Precision Manufacturing was looking to update their offices. Thielen & Green provided architectural design services from initial concept planning through construction administration, including interior design and branding support. Programming includes an updated waiting area, ADA compliant reception desk, new conference room, private offices, storage, copy/ print and break room within the extents of the existing office wing. The design focuses on clean industrial materials, refined lighting, customized displays with warm pops of wood tones throughout. An open ceiling with strategically placed clouds flanks modern fixtures that help lead you through the new space. The expanded break room includes a variety of seating options, small break out space and additional panes of natural light. The project was again delivered under an integrated approach with Bauer Design Build. Unity Precision Manufacturing completed their office remodel November of 2023.
This project utilized full BIM modeling for early design review, project coordination and clash detection, with a goal to limit field changes and expedite construction timelines.
PROJECT PHOTOGRAPHY
PROJECT RENDERINGS
CLICK TO VIEW THE MODEL
PROJECT NEWS
Check out their social channels to stay updated!
Similar projects:

