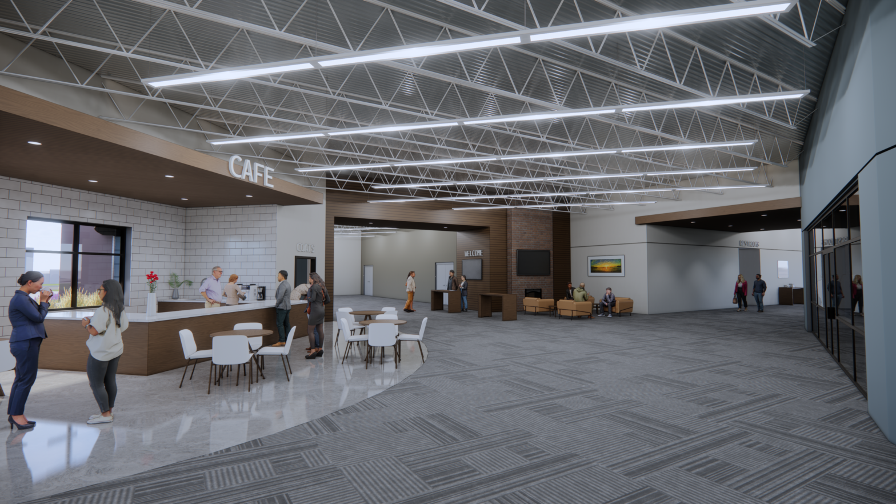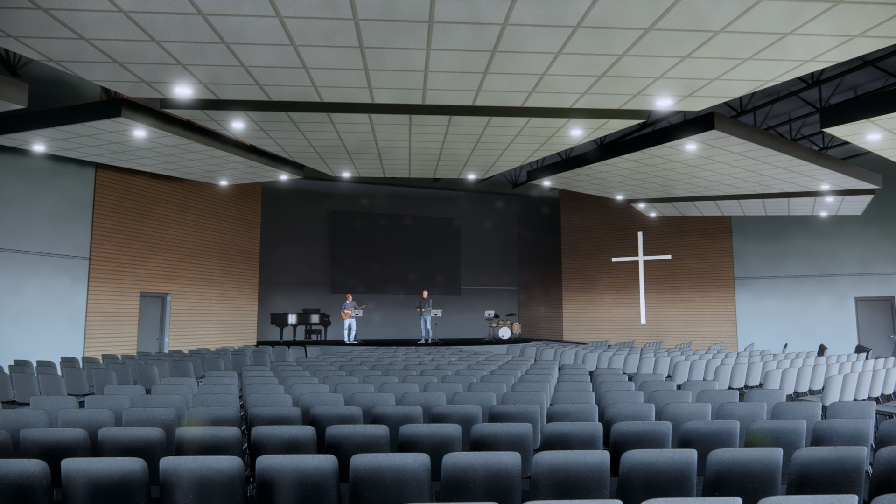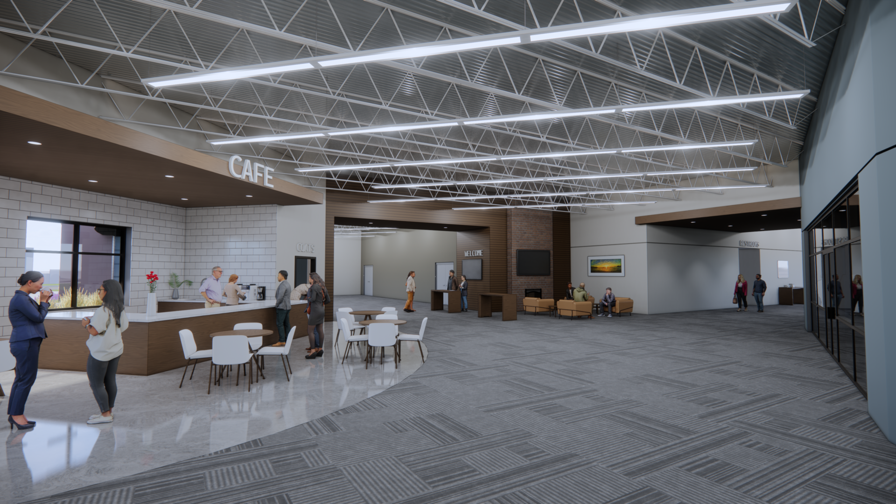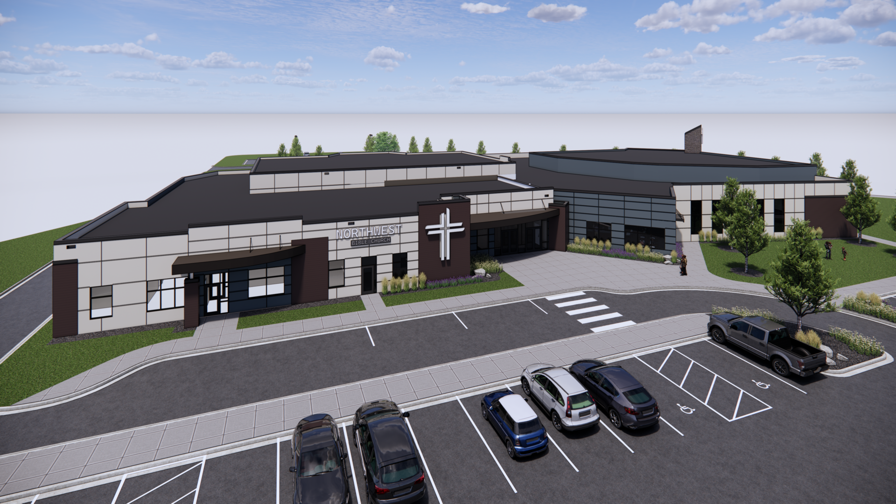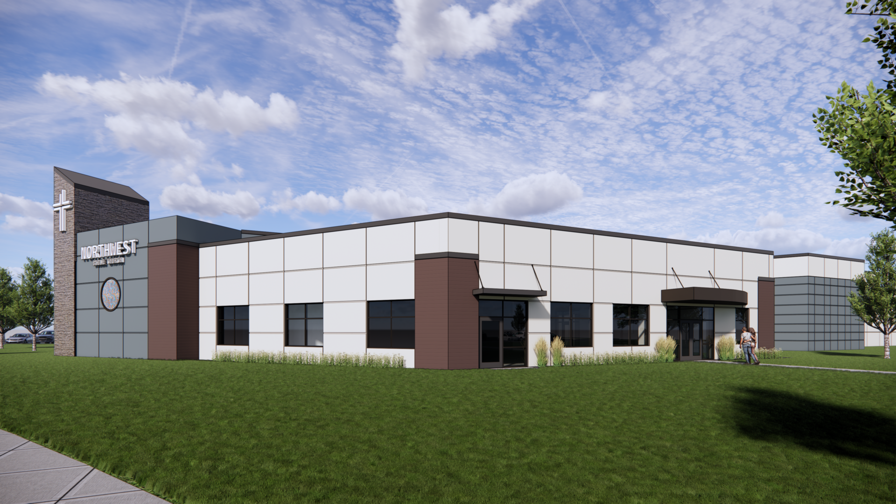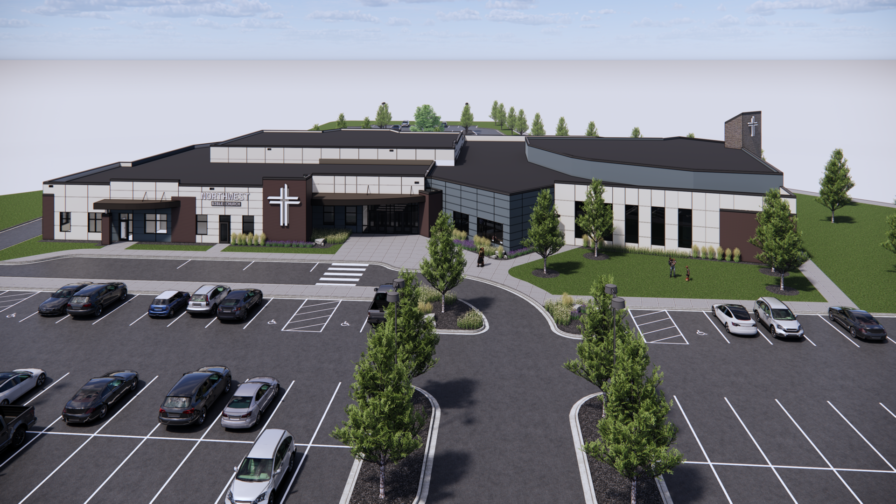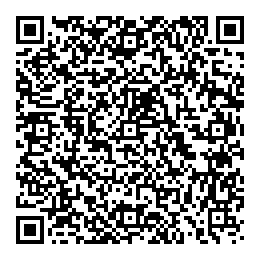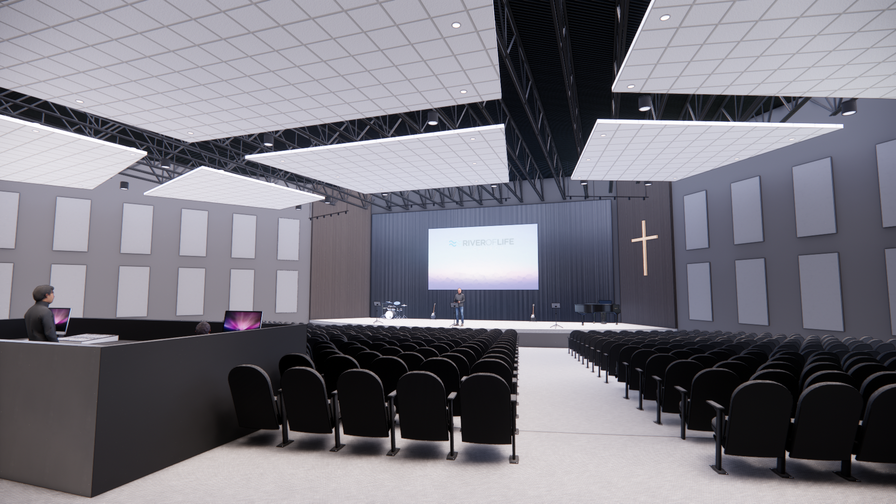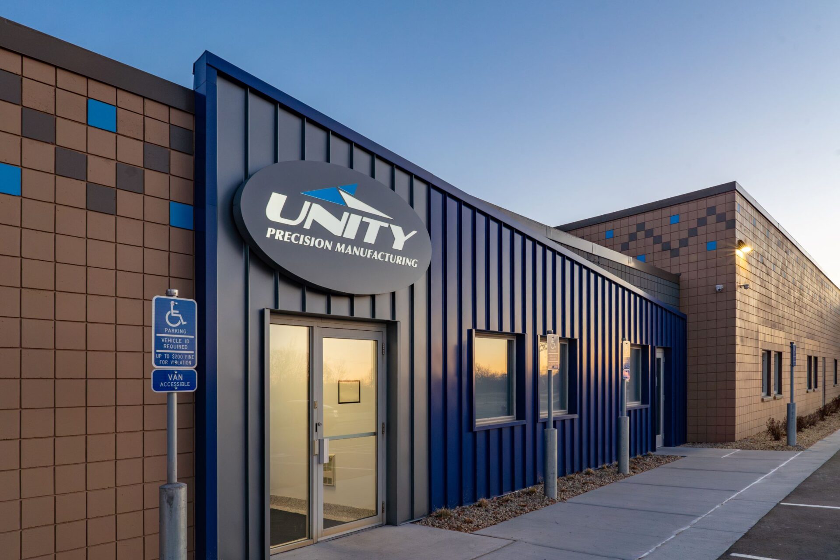NORTHWEST BIBLE CHURCH ADDITION
WORSHIP, REMODEL + ADDITION
PROJECT DETAILS:
LOCATION: ST. MICHAEL, MINNESOTA
SIZE: 15,370 SQUARE FEET + INTERIOR REMODEL
STATUS: IN CAPITAL CAMPAIGN
DESIGN: THIELEN & GREEN
INTERIOR DESIGN: THIELEN & GREEN
CONSTRUCTION: KINGHORN CONSTRUCTION
PHOTOGRAPHY: TBD
Northwest Bible Church was nearing their initial development goals and looking towards future expansion. Kinghorn Construction contacted Thielen & Green for conceptual design services to help master plan the remaining site, design NWBC’s phase 2 goals and strategize options towards phase 3. The project goals include matching the existing building’s design, fit and finish, without losing sense of NWBC’s brand identity. The addition also had to seamlessly flow into the existing entrance and lobby. Programming includes an expanded narthex, new coat room, restrooms, cry room, youth room and sanctuary for seating of up to 660+. The interior design followed the existing design criteria set during phase 1, but also explored new materials to support the added program. The project is currently under a capital campaign with full design to resume in 2025.
This project utilized full BIM modeling for early design review, project coordination and clash detection, with a goal to limit field changes and expedite construction timelines.
PROJECT RENDERINGS
CLICK TO VIEW THE MODEL
Check out their social channels to stay updated!
Similar projects:

