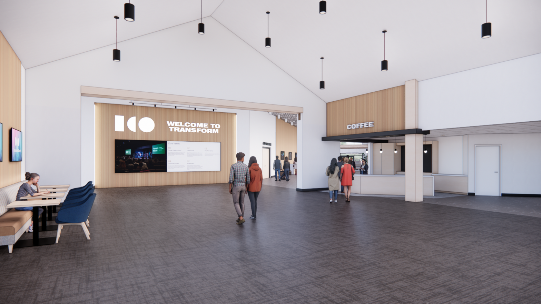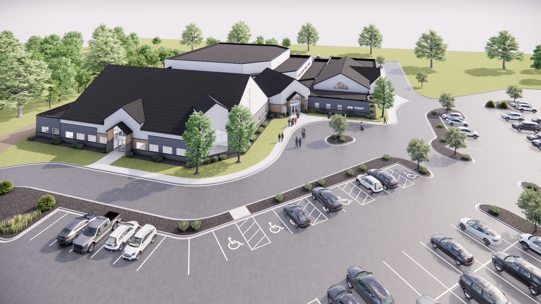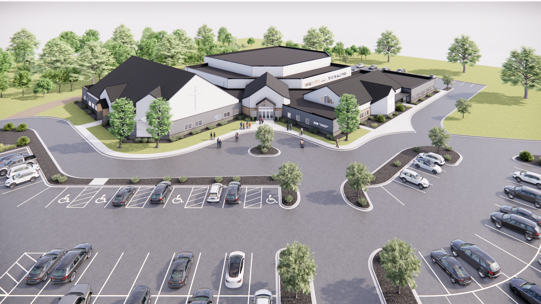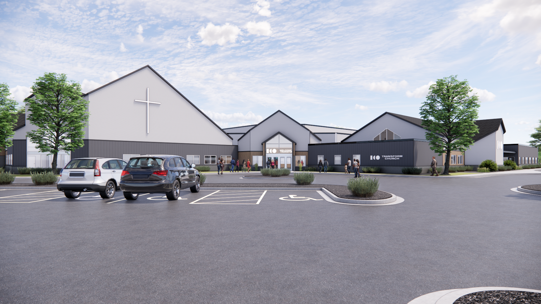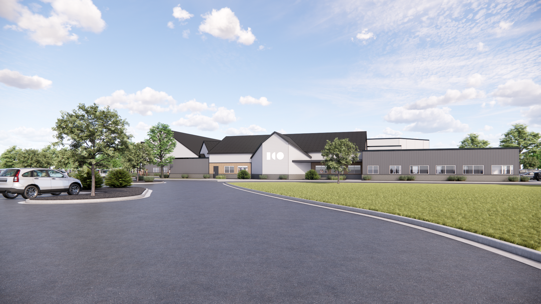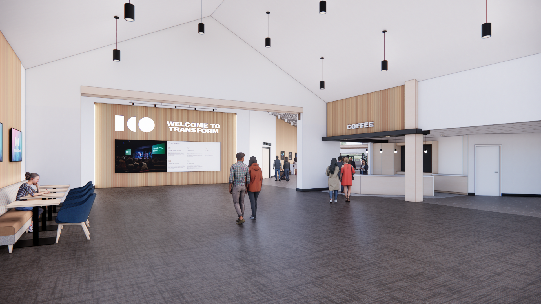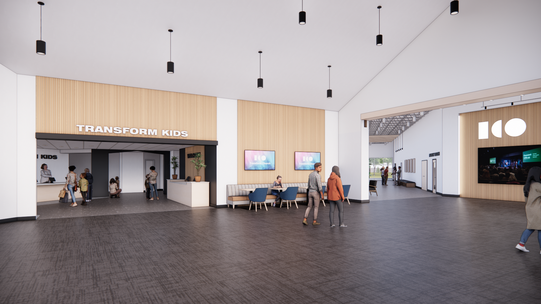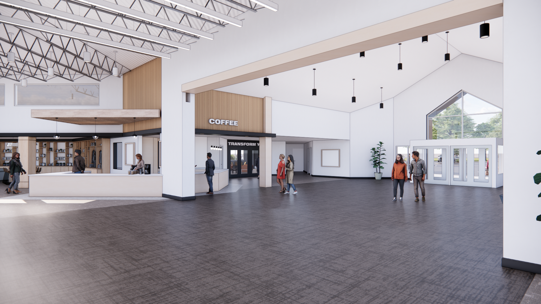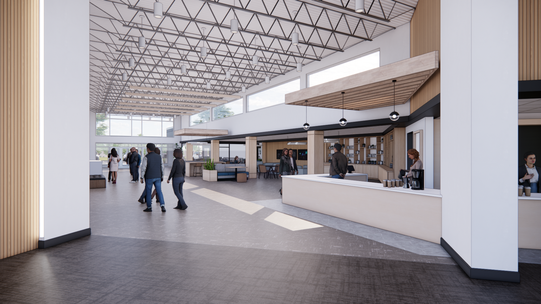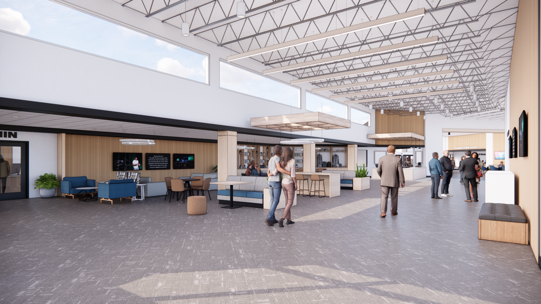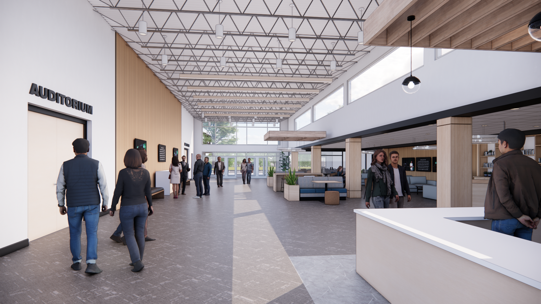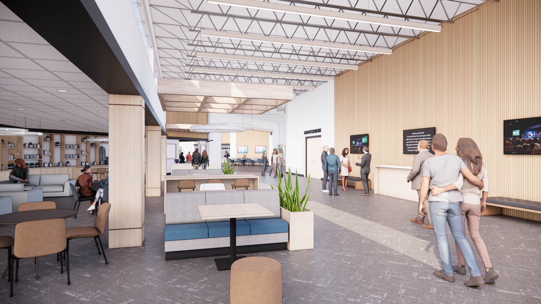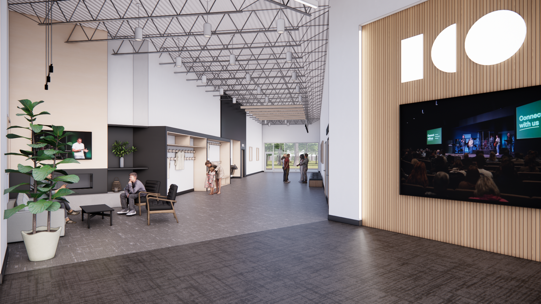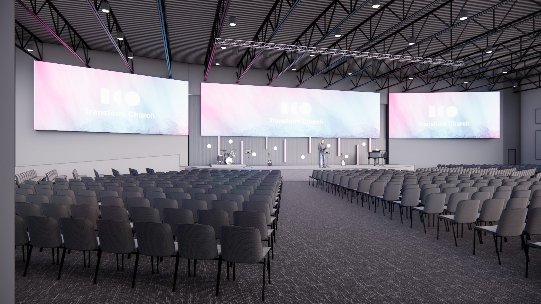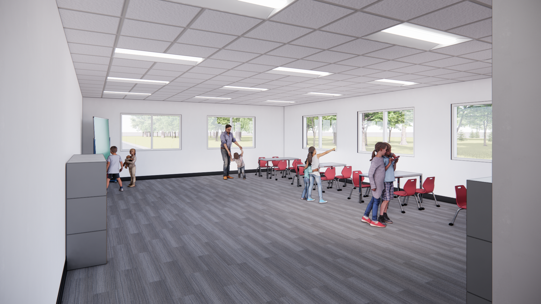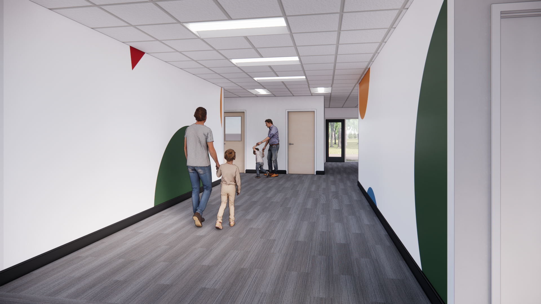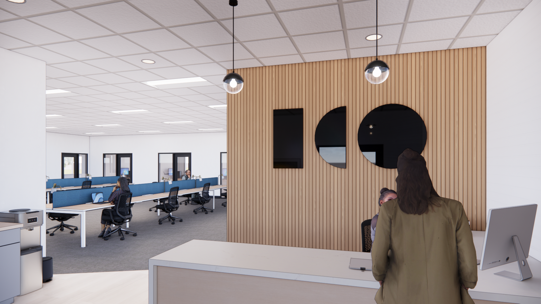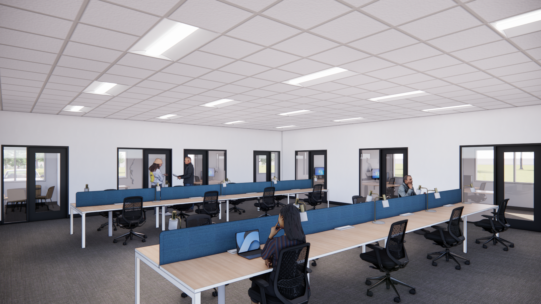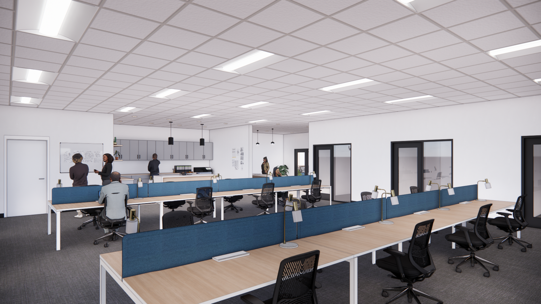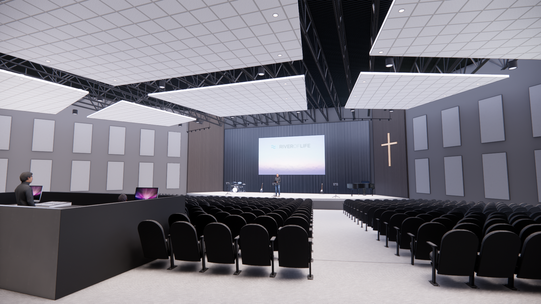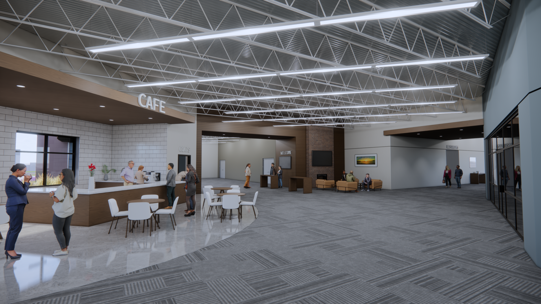TRANSFORM CHURCH
WORSHIP, REMODEL + ADDITION
PROJECT DETAILS:
LOCATION: ANDOVER, MINNESOTA
SIZE: 28,492 SQUARE FEET + INTERIOR REMODEL
STATUS: IN DESIGN
DESIGN: THIELEN & GREEN
INTERIOR DESIGN: THIELEN & GREEN
CONSTRUCTION: KINGHORN CONSTRUCTION
PHOTOGRAPHY: TBD
Transform Church was experiencing some significant growth and looking towards expansion. The church was seeing an increasing need for additional youth space, worship seating and support services. Thielen & Green was engaged under an integrated project approach with Kinghorn Construction, to provide conceptual design services, programming, and master planning.
The program includes an expanded lobby with café, lounge, bookstore, administration offices, restrooms, 4 new classrooms, 800 seat auditorium, sound booth, family room, green room and accessory storage. The design uses soft textures and warm tones to enhance Transform’s existing modern aesthetic, with enlarged storefront sections and clear story windows to capitalize on the surrounding site’s access to natural light. The project is working through design and entitlements for a fall 2025 construction start.
This project utilized full BIM modeling for early design review, project coordination and clash detection, with a goal to limit field changes and expedite construction timelines.
PROJECT RENDERINGS
CLICK TO VIEW THE MODEL
Check out their social channels to stay updated!
Similar projects:

