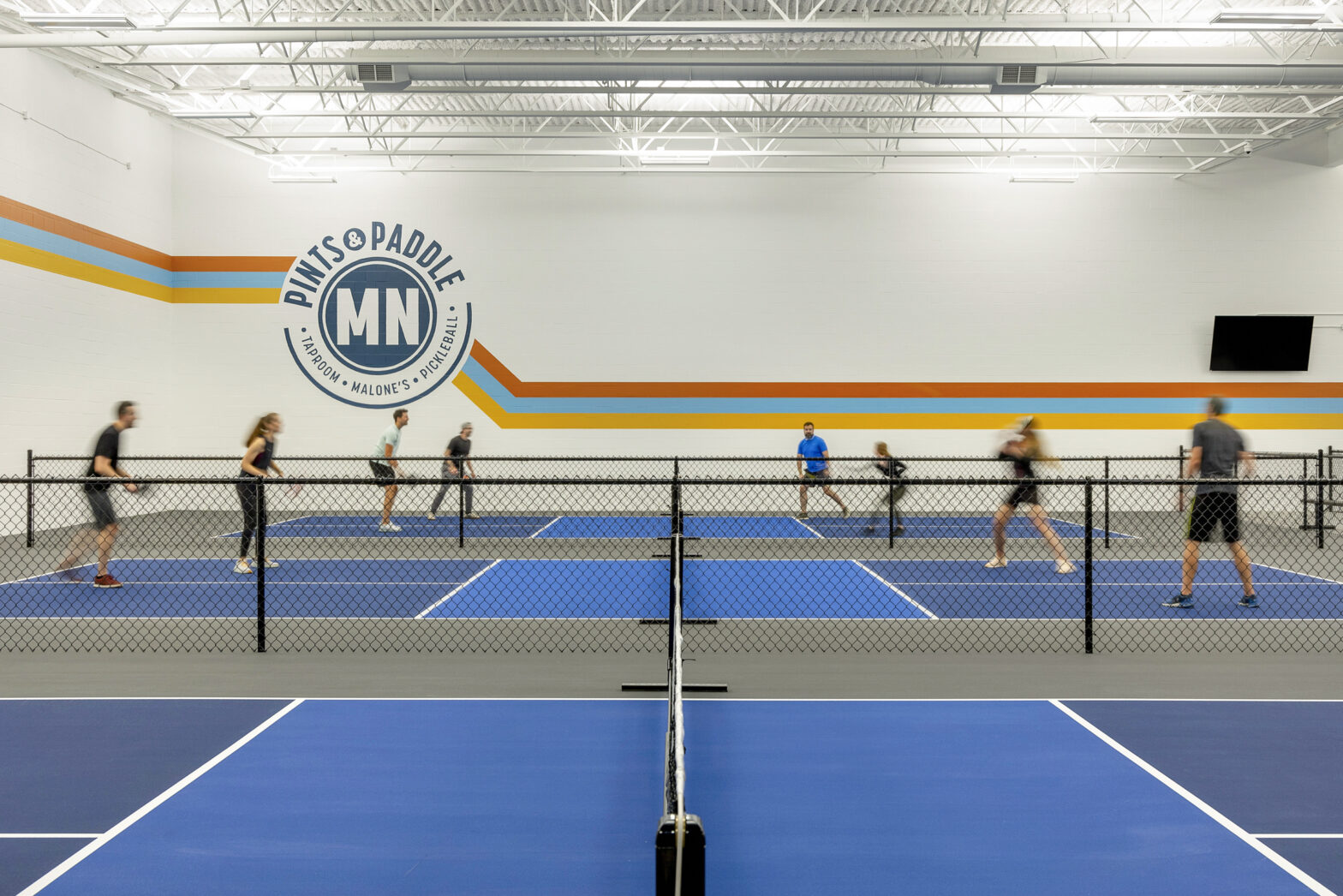ENTERTAINMENT, NEW DEVELOPMENT
PROJECT DETAILS:
LOCATION: MAPLE GROVE, MINNESOTA
SIZE: 33,704 SQUARE FEET
STATUS: COMPLETED 2023
DESIGN: THIELEN & GREEN
INTERIOR DESIGN: SHEA DESIGN
CONSTRUCTION: RYAN COMPANIES
PHOTOGRAPHY: TBD
Pints & Paddle is a 10 court, indoor pickleball facility with an adjacent self serve taproom, viewing deck, mezzanine seating, outdoor patio, and restaurant in collaboration with Malone’s Bar & Grill in Maple Grove, Minnesota. The Pints & Paddle team contacted Thielen & Green for concept planning and site programming, which grew into full service architectural design following site selection, under an integrated approach with Ryan Companies. With Shea Design heading up the interiors, the team created a 33,704 square foot, two-level concept, set right in the heart of Maple Grove.
Design Recognition: 2024 Minnesota RE Journal Real Estate Award Winner for Interior Design – Retail/ Restaurant
Design Recognition: 2024 MSCA Starr Award Winner for Interior Design: Entertainment/ Experiential; 2024 MSCA Starr Award Finalist for New Construction: Retail Single Tenant
PROJECT PHOTOGRAPHY
No items were found matching your selection.
PROJECT RENDERINGS
No items were found matching your selection.
PROJECT NEWS
Check out their social channels to stay updated!
Similar projects:
No items were found matching your selection.
