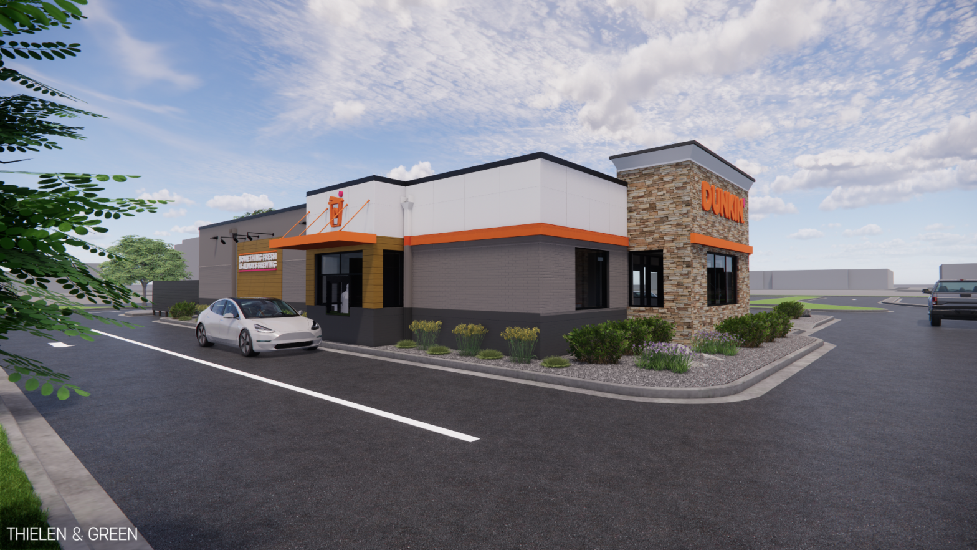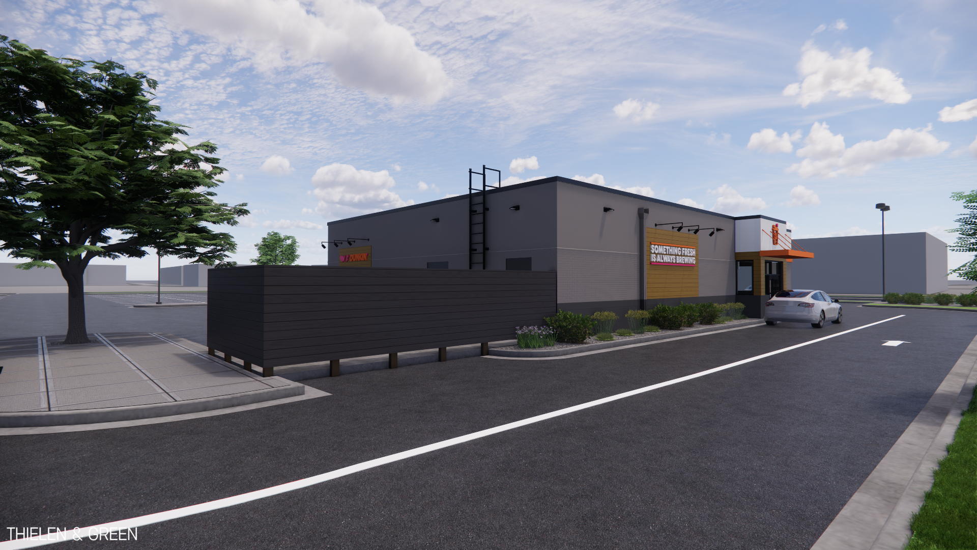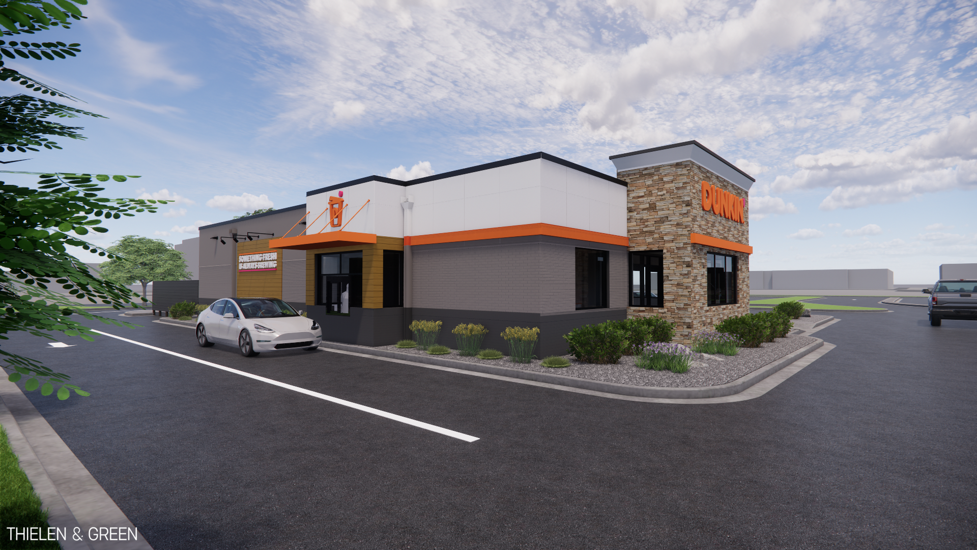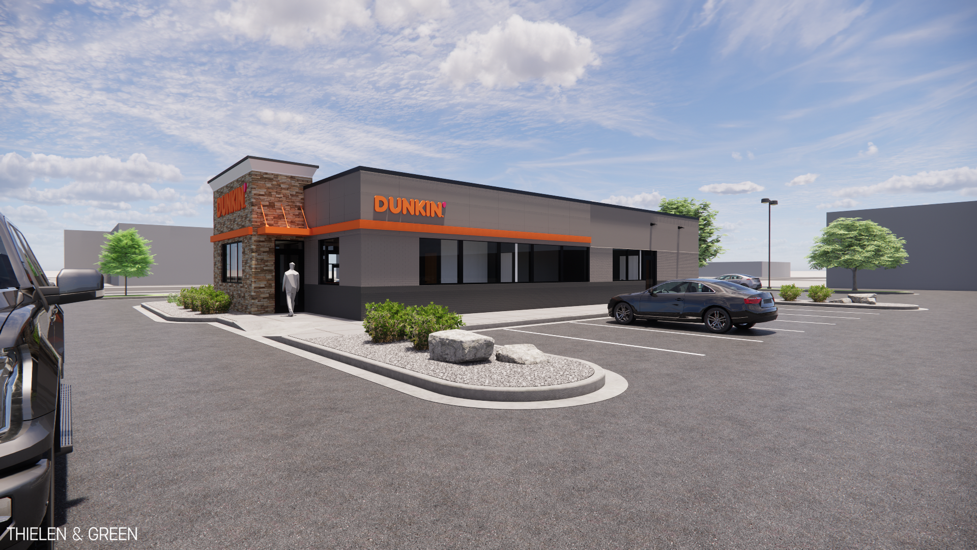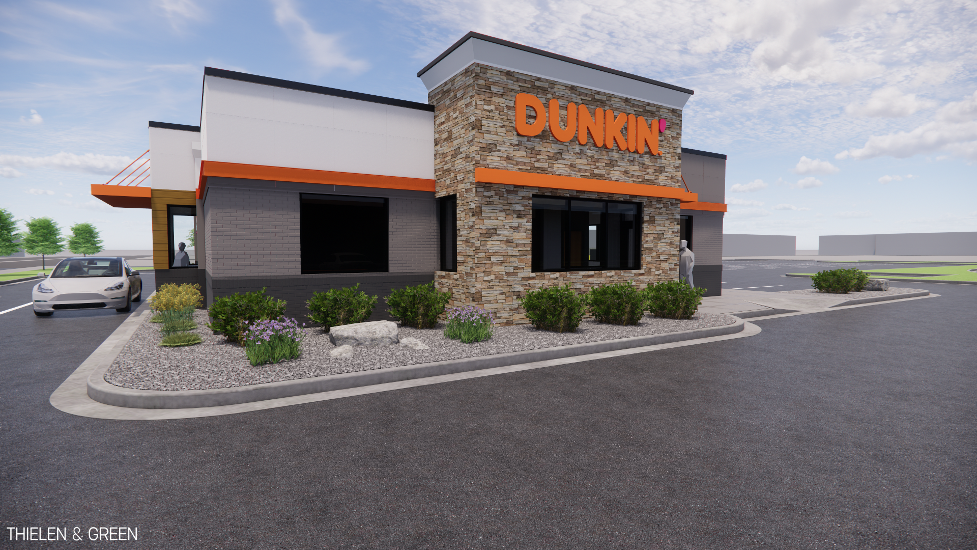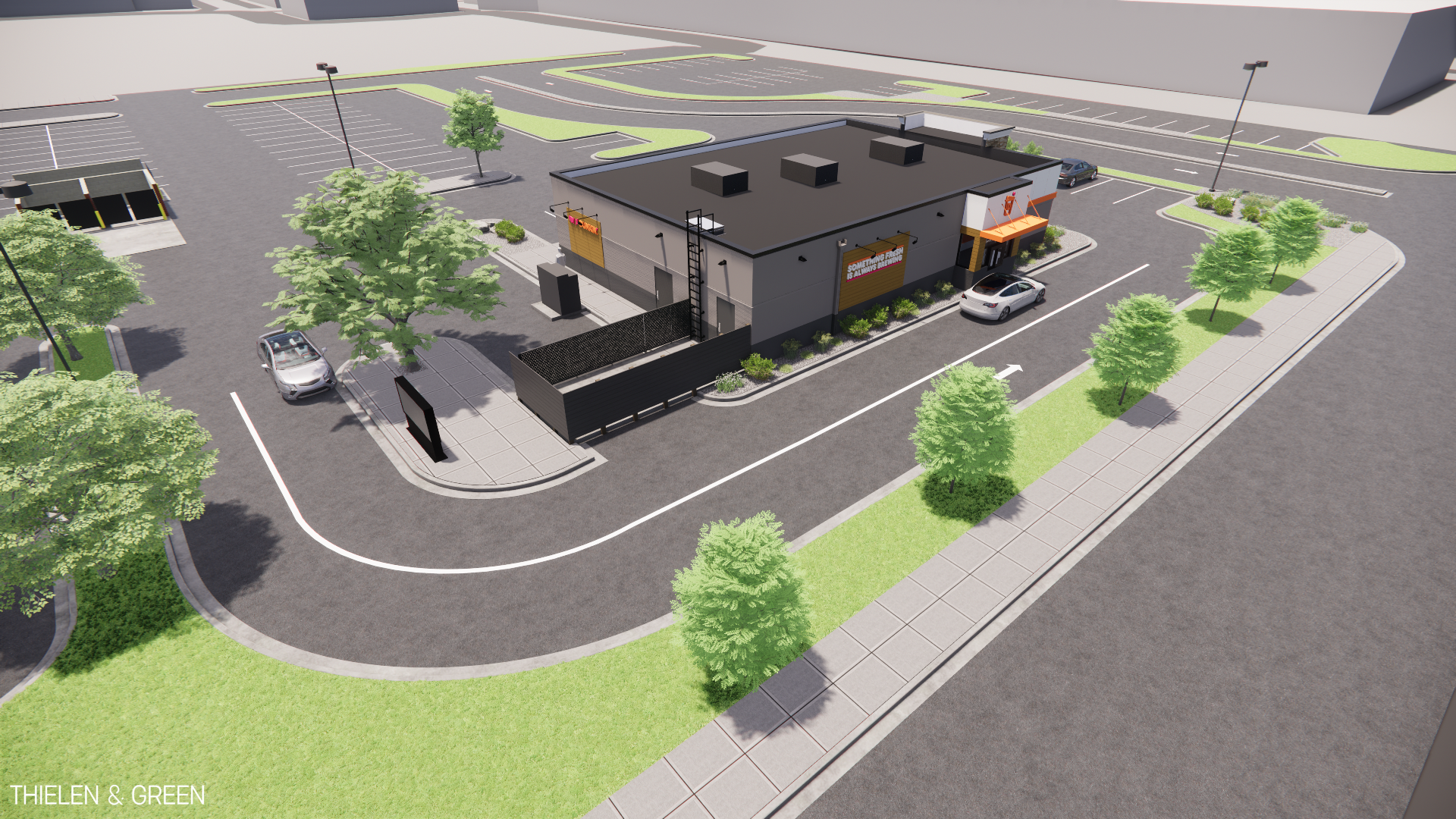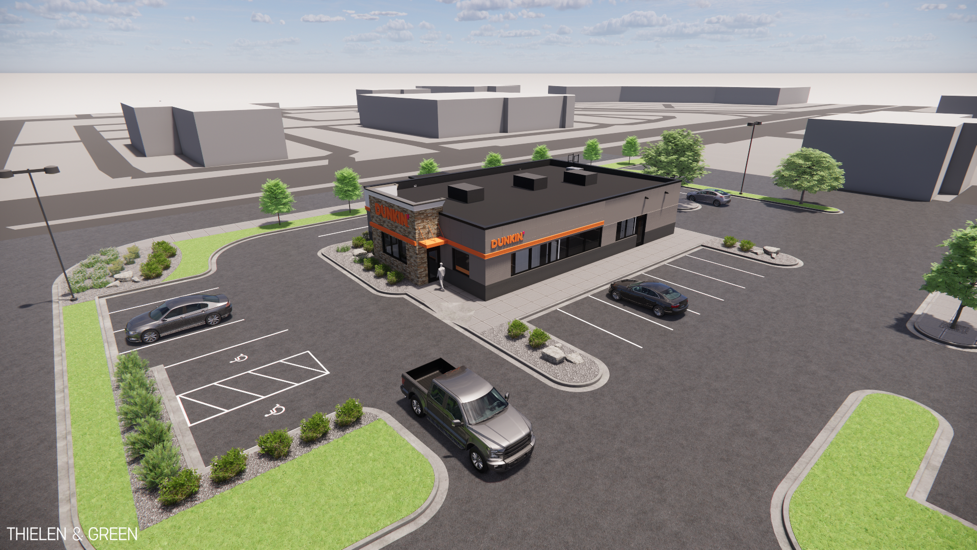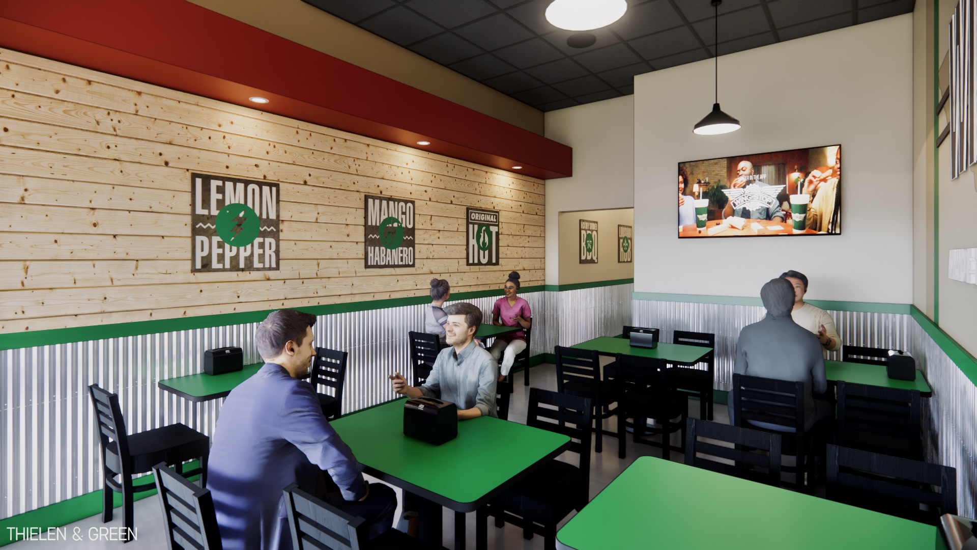DUNKIN’ DONUTS
BRAND RESTAURANT
PROJECT DETAILS:
LOCATIONS: CRYSTAL, MN, MINNEAPOLIS, MN, MINNETONKA, MN
SIZE: 2,500-3,500 SQUARE FEET
STATUS: (2) UNDER CONSTRUCTION, (1) IN DESIGN
DESIGN: THIELEN & GREEN
INTERIOR DESIGN: DUNKIN’ DONUTS
CONSTRUCTION: BY OWNER
PHOTOGRAPHY: TBD
A local Dunkin’ Donuts franchisee was looking for a design firm to partner with as they continued expanding their market presence in Minnesota. Thielen & Green provides architectural design services from initial fit planning through construction administration, including field verification, entitlements and fully engineered plans on select sites. The design includes a prototypical commercial kitchen, order counter, dining room, restrooms, utility and services areas to support the change in use. Some sites may include a community conference room or outdoor dining as space planning allows. Fixtures, furniture and equipment are all provided by the owner, with interior design services supported by the Dunkin’ brand standards.
Dunkin’ Crystal is an adaptive reuse of a former Dairy Queen site, while both Minneapolis and Minnetonka are prototypical remodels of first or second generation tenant spaces.
PROJECT RENDERINGS
Similar projects:

