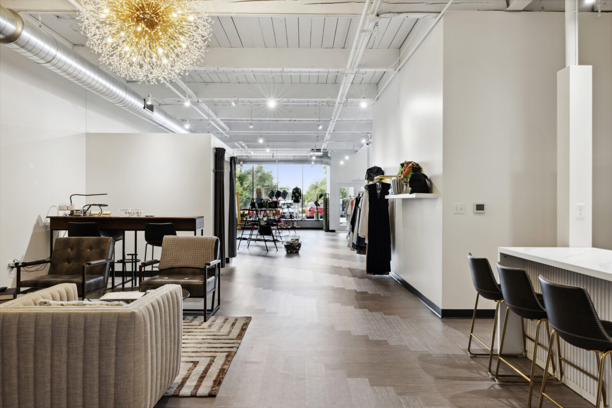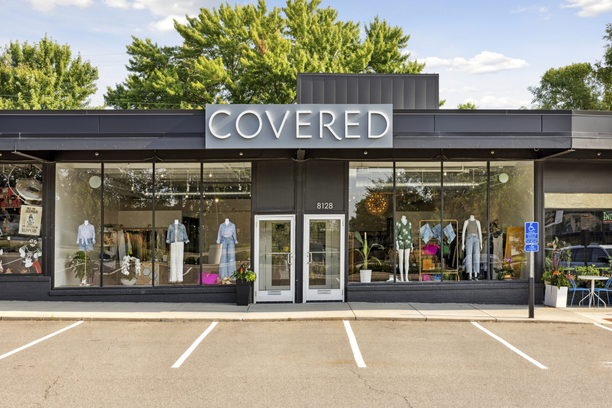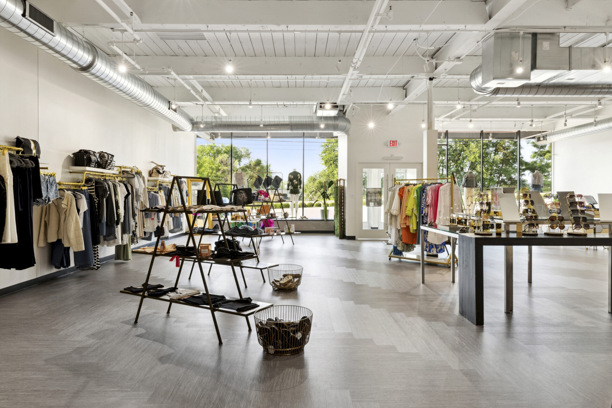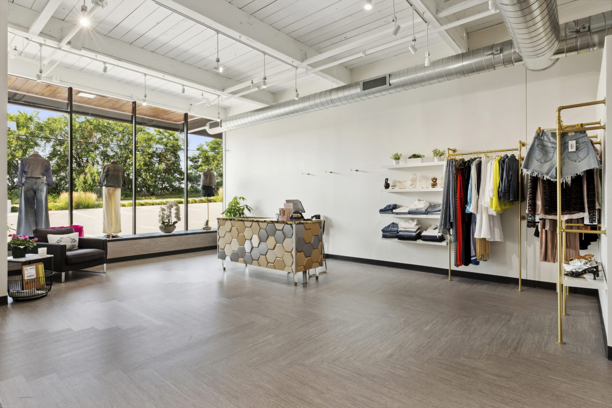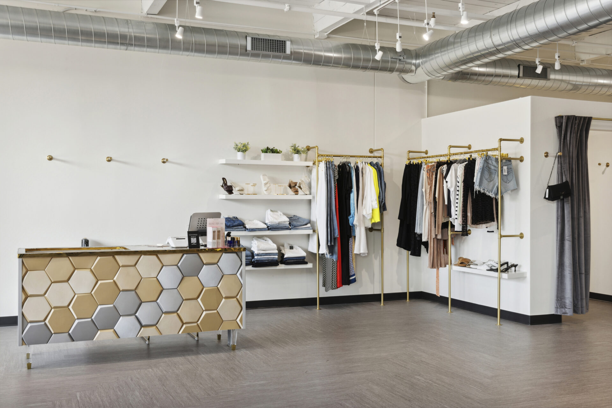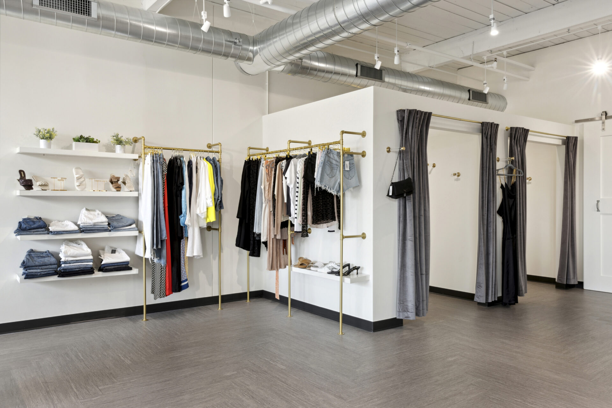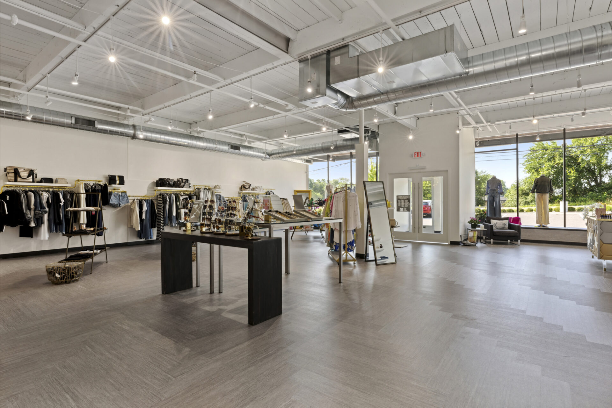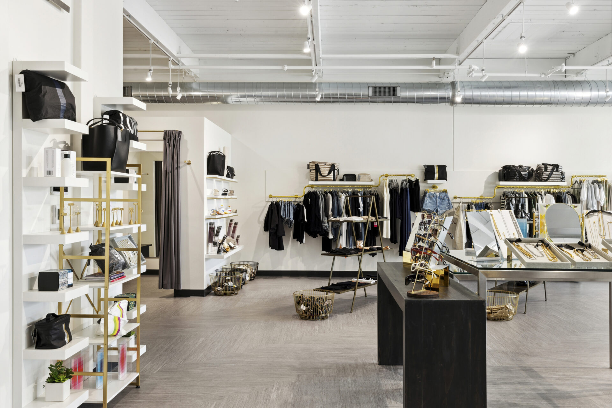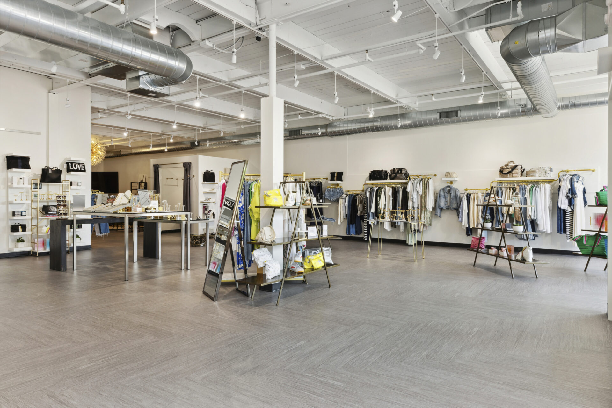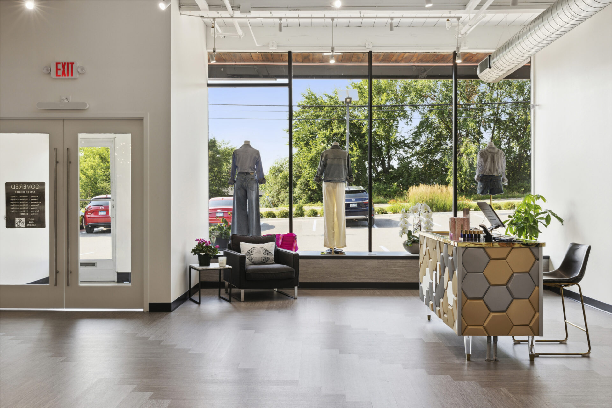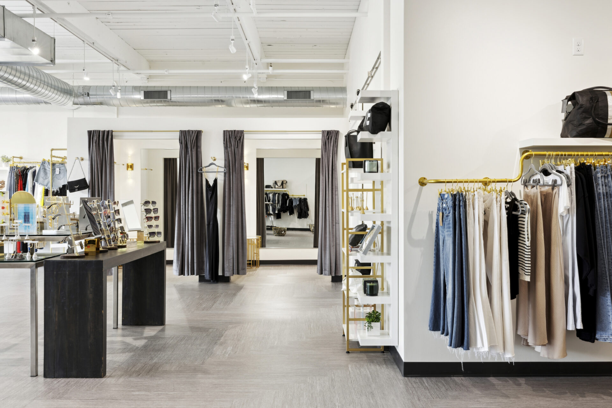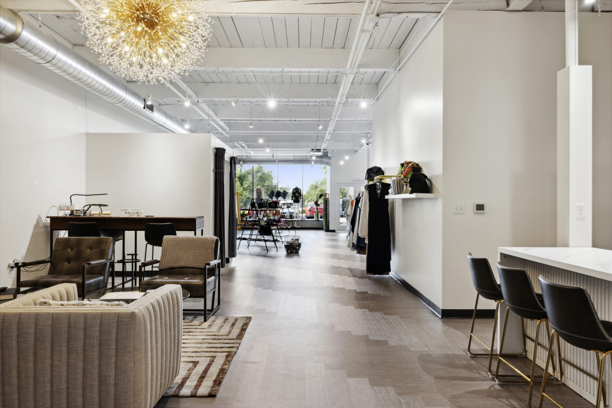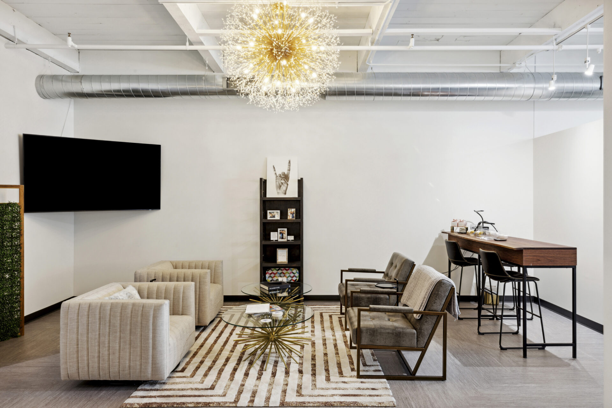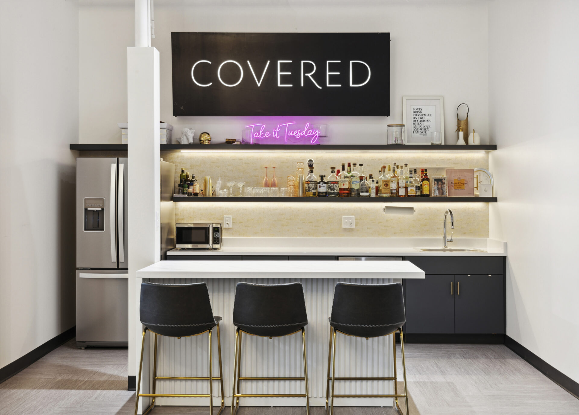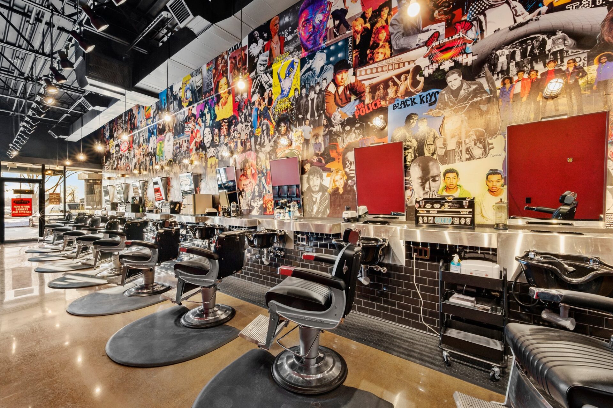COVERED
RETAIL, TENANT IMPROVEMENT
PROJECT DETAILS:
LOCATION: MINNETONKA, MINNESOTA
SIZE: 3,142 SQUARE FEET
STATUS: COMPLETED JULY 2024
DESIGN: THIELEN & GREEN
INTERIOR DESIGN: COVERED
CONSTRUCTION: MISSION CONSTRUCTION
PHOTOGRAPHY: TBD
Covered was in the market for a new site with options to grow. Site selection focused on a space with ample width, better storefronts and building character that fit their brand. Thielen & Green provided limited architectural services from fit planning through construction documents, supporting Covered‘s interior design. Programming includes a larger sales floor, new vestibule, dressing rooms, offices, lounge, break area, restroom and overstock storage. The interior design effort was lead by Covered, supporting the building’s modern aesthetic. The project completed construction in July of 2024 under an integrated approach with Mission Construction as the general contractor.
PROJECT PHOTOGRAPHY
Check out their social channels to stay updated!
Similar projects:

