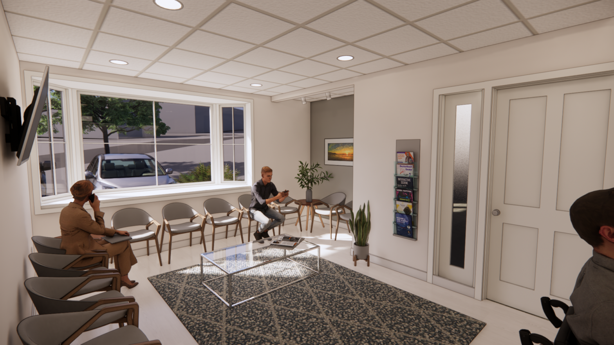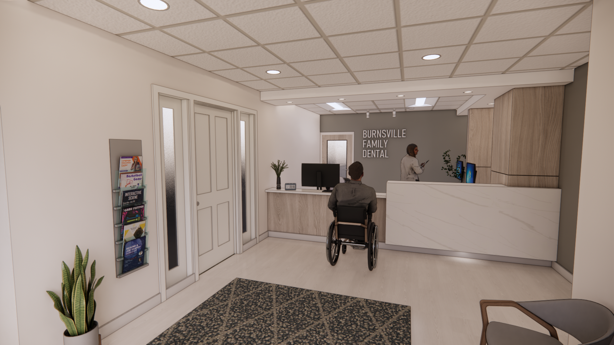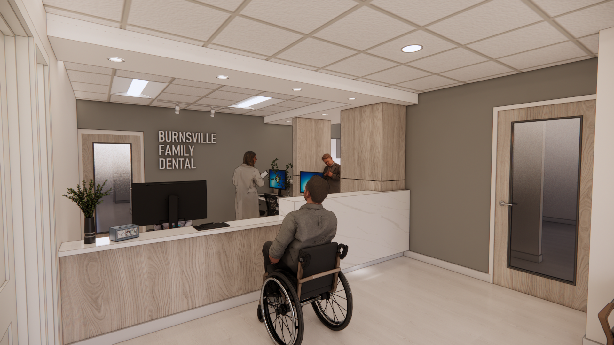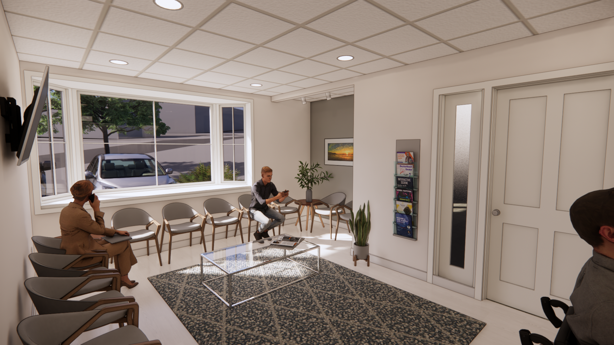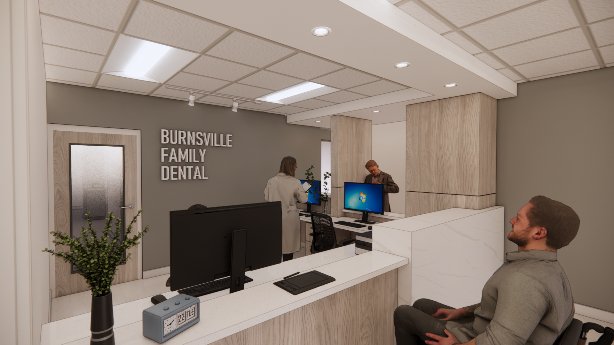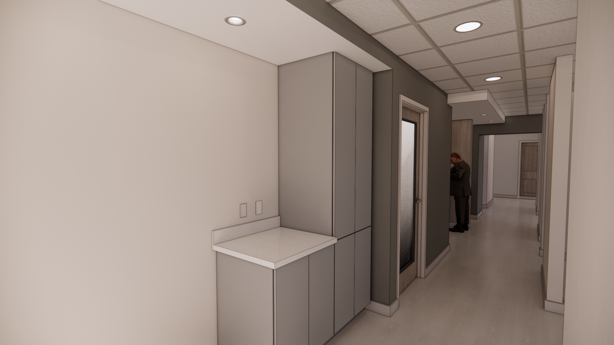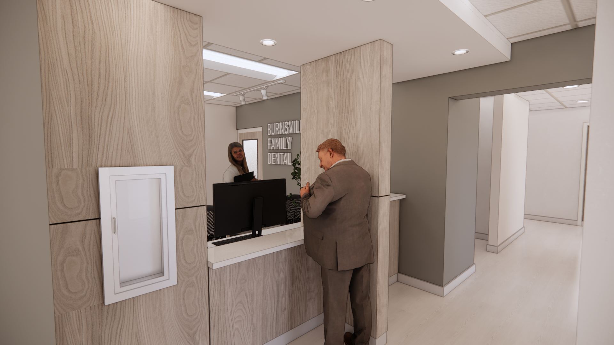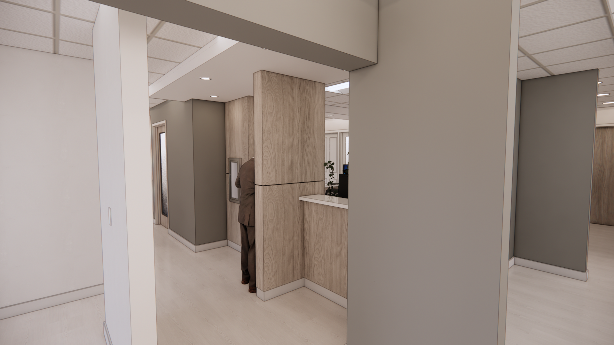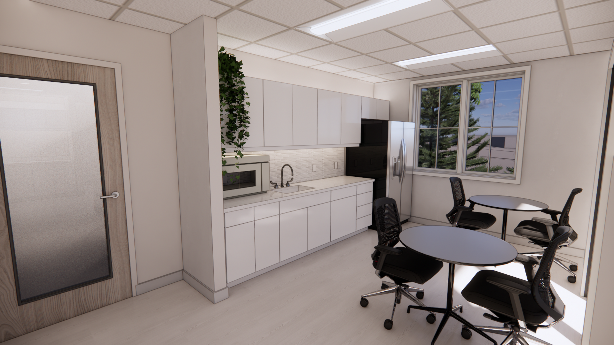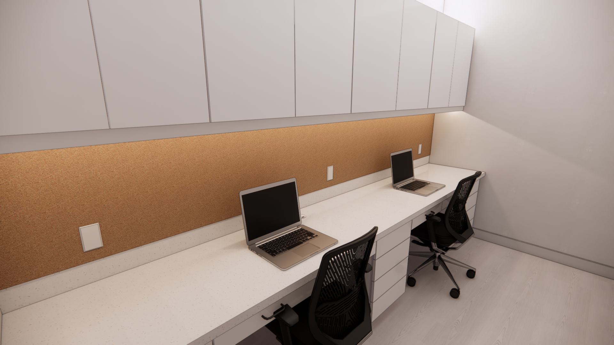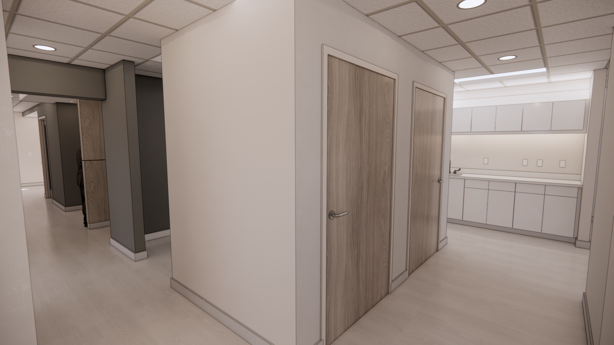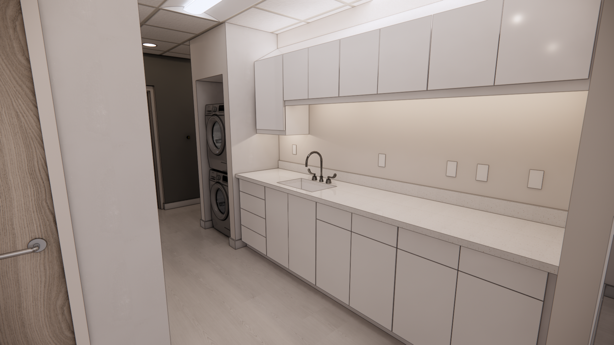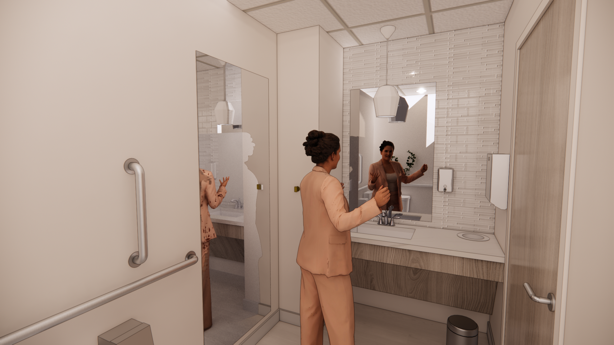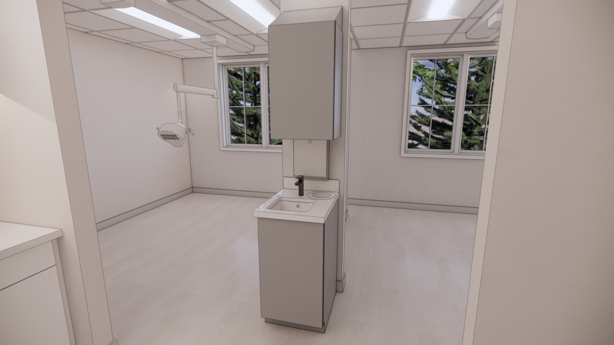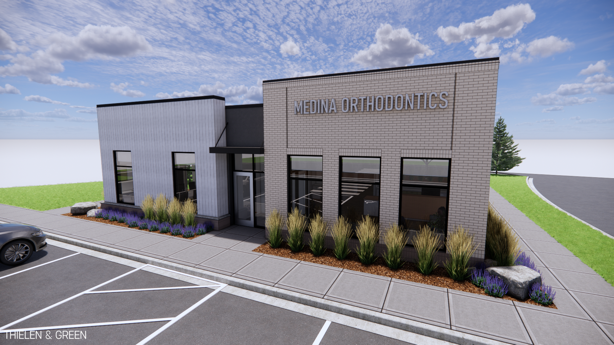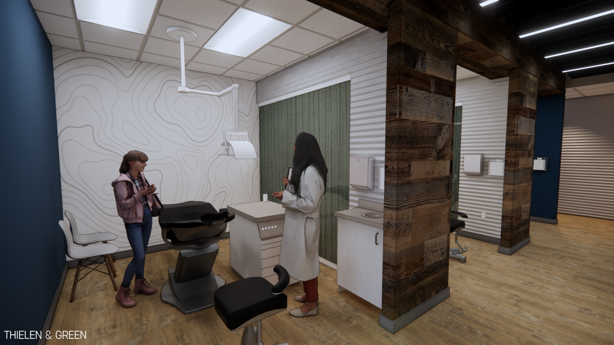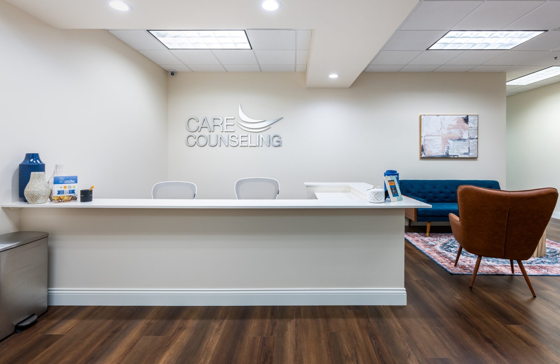BURNSVILLE FAMILY DENTAL
DENTAL, TENANT IMPROVEMENT
PROJECT DETAILS:
LOCATION: BURNSVILLE, MINNESOTA
SIZE: 2,190 SQUARE FEET
STATUS: COMPLETED 2024
DESIGN: THIELEN & GREEN
INTERIOR DESIGN: THIELEN & GREEN
CONSTRUCTION: KARKELA CONSTRUCTION
PHOTOGRAPHY: TBD
Burnsville Family Dental was nearing the end of their lease agreement and looking to expand. Growth required the clinic to relocate, adding more operatories and much needed support space. Thielen & Green provided full scope architectural services from site assessment through construction administration, including interior design and furniture selection. The design includes a new lobby and waiting area, reception, administration services, six operatories, x-ray, sterilization, lab, doctor’s office, break room, employee restroom, mechanical and medical gas storage. The project was delivered as design-build MEP under an integrated approach with Karkela Construction. The project completed construction in July of 2024.
This project utilized full BIM modeling for early design review, project coordination and clash detection, with a goal to limit field changes and expedite construction timelines.
PROJECT RENDERINGS
CLICK TO VIEW THE MODEL
Check out their social channels to stay updated!
Similar projects:

