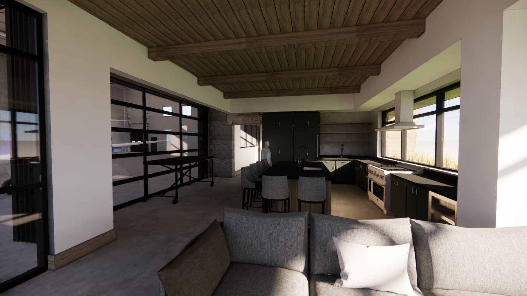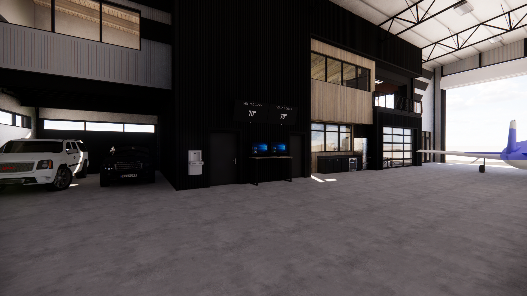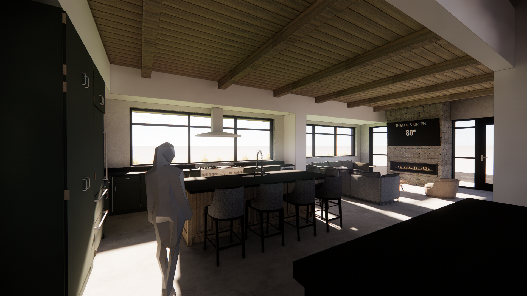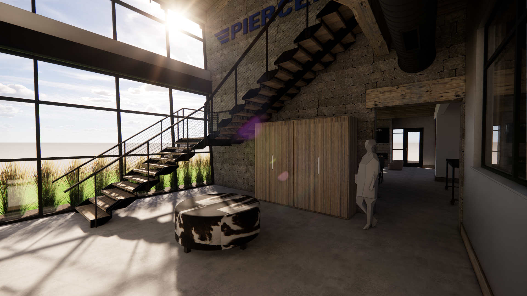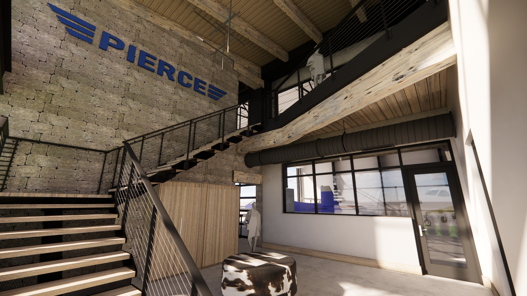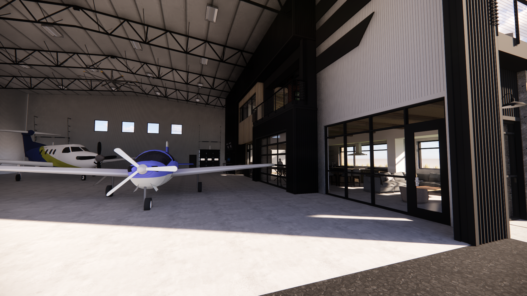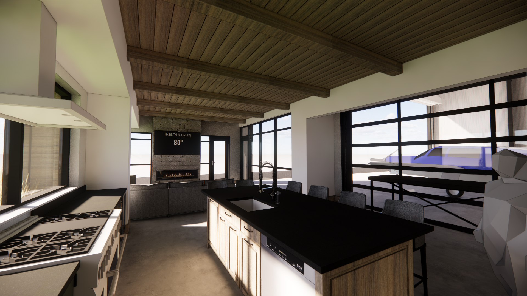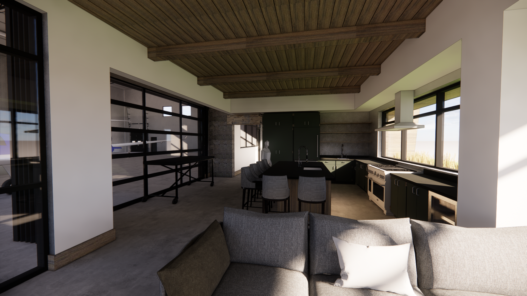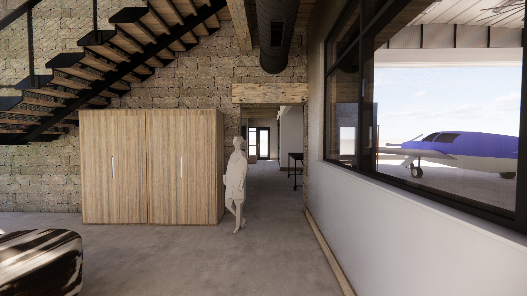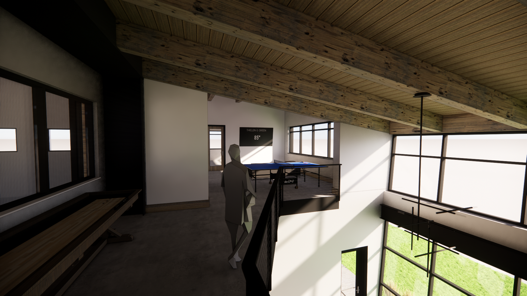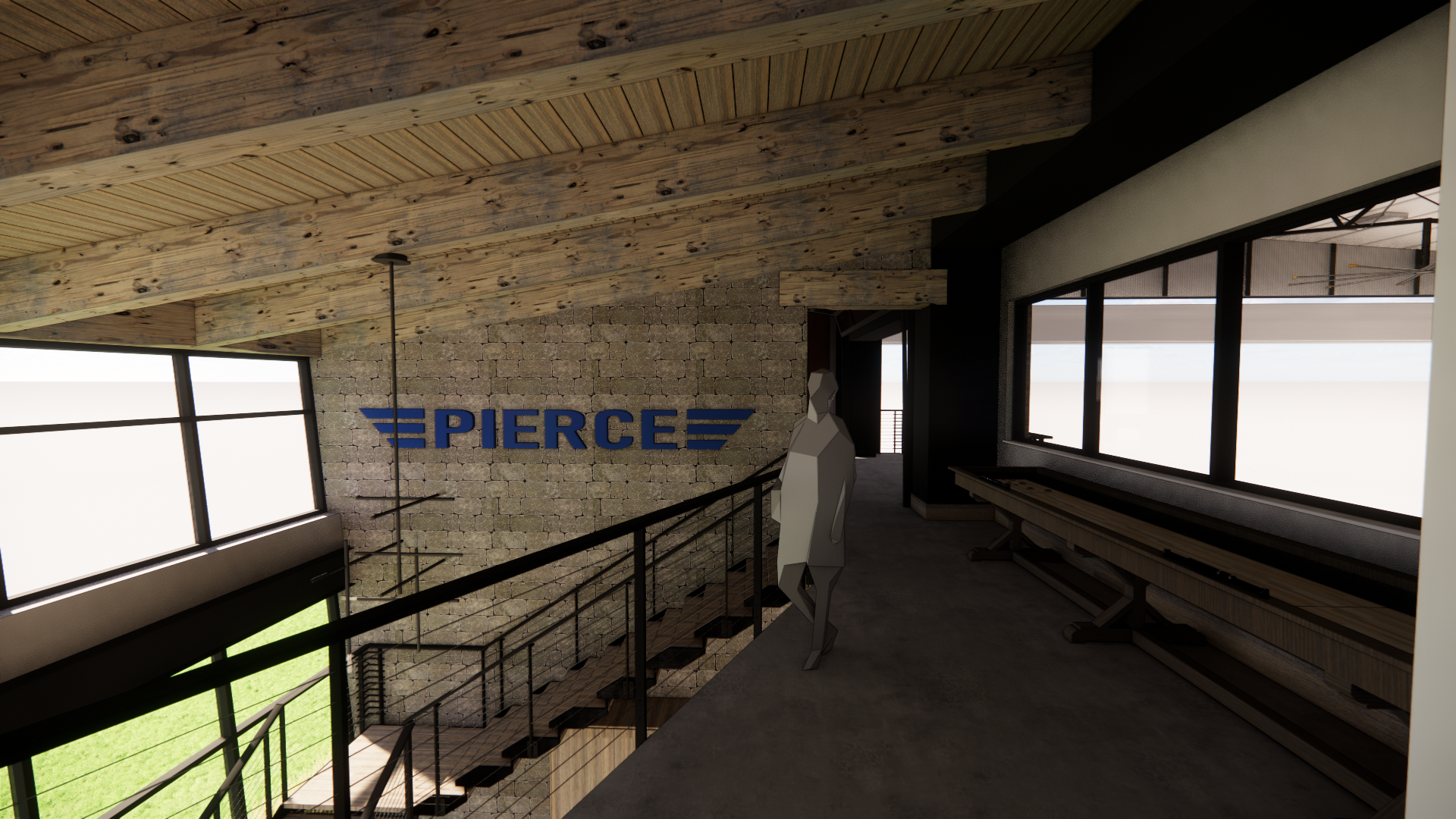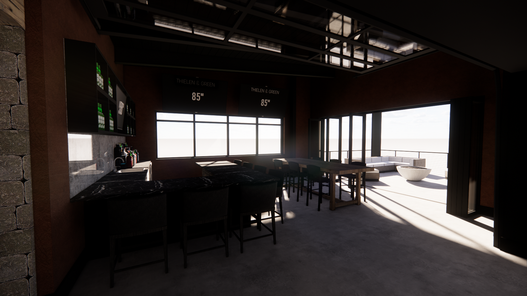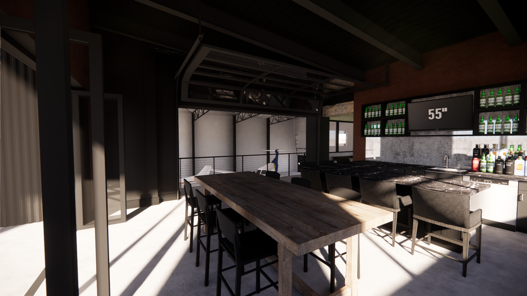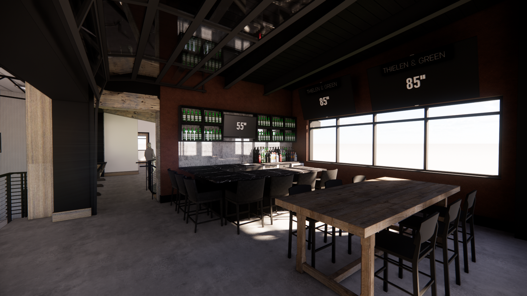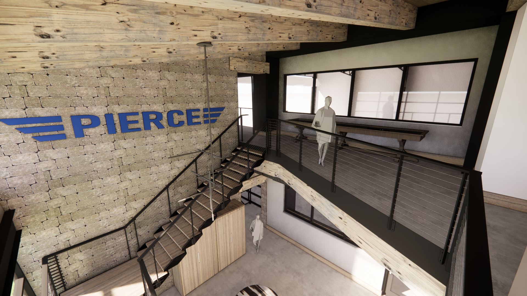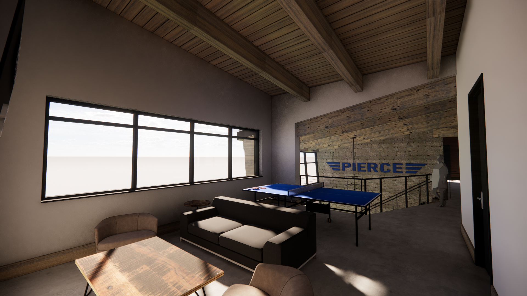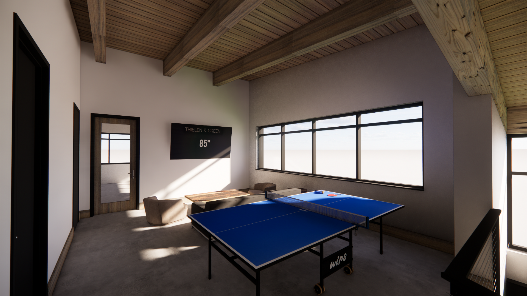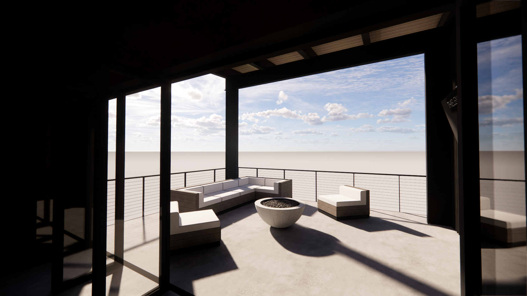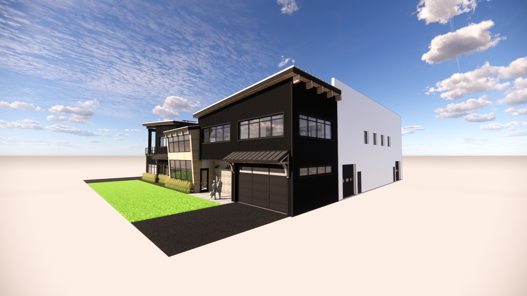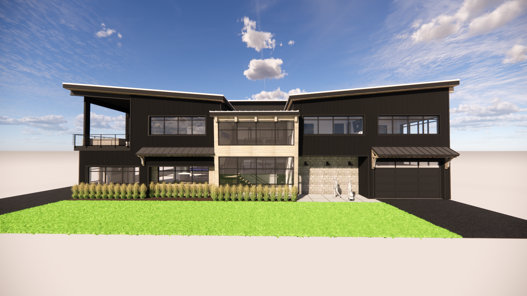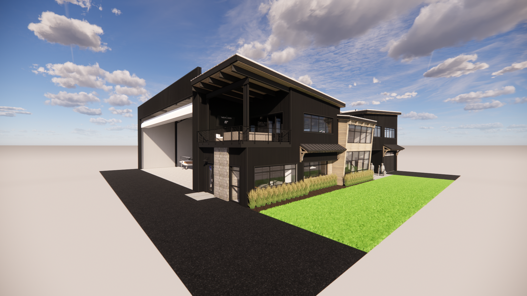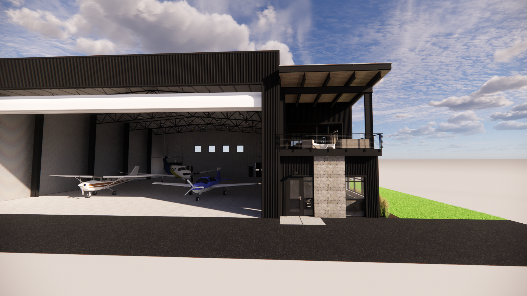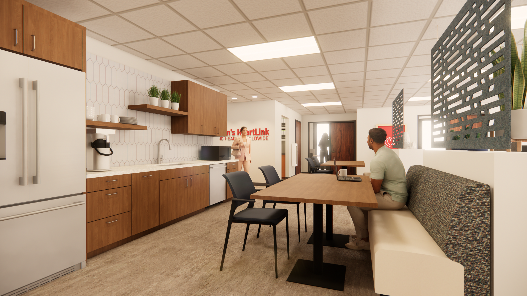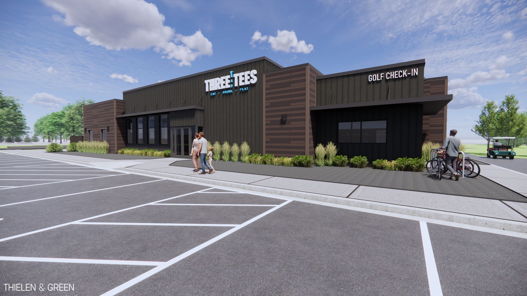FLYING CLOUD HANGER
COMMERCIAL, AIR CRAFT HANGER
PROJECT DETAILS:
LOCATION: EDEN PRAIRIE, MINNESOTA, FLYING CLOUD AIRPORT
SIZE: 10,000 SQUARE FEET
STATUS: IN CONCEPTUAL DESIGN
DESIGN: THIELEN & GREEN
INTERIOR DESIGN: HISTORIC STUDIO
CONSTRUCTION: MID MINNESOTA BUILDERS, INC.
PHOTOGRAPHY: TBD
Thielen & Green was contacted by Historic Studio with a unique opportunity to partner on a new, local, private airplane hanger at Flying Cloud Airport in Eden Prairie, MN. After a slow start with another firm, the team was looking for an architect that could quarterback the design process with full services and 3D support. Thielen & Green provided conceptual design services to bring the design to life under an integrated approach with Historic Studio and Mid Minnesota Builders, Inc. The exterior design follows a combination of bold, natural, and textured materials, blending modern mountain and industrial styles with a unique midwestern approach. The roof design is flanked by a central mass and nods back to aviation with a softer butterfly profile. The interior design is a more drastic meld of modern mountain and industrial, following the exterior design’s lead with expansive bays of natural light, tall ceilings, and oversized details. The project is currently in conceptual design and capital campaigning.
PROJECT RENDERINGS
CLICK TO VIEW MODEL
Make sure to follow up on our social channels to stay updated on progress!
Similar projects:

