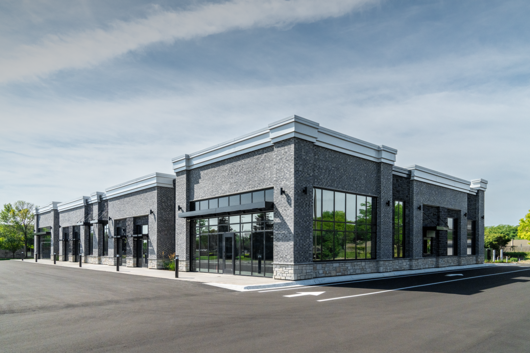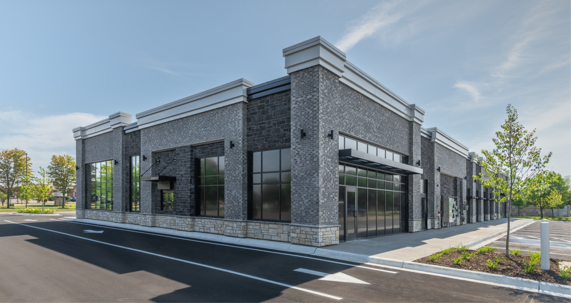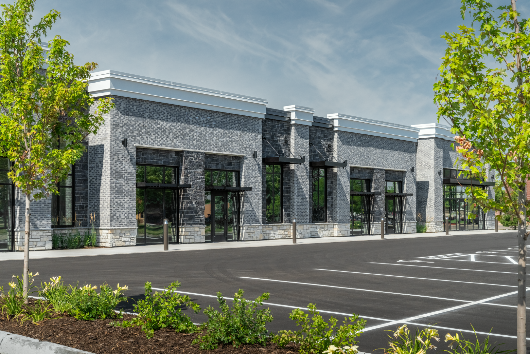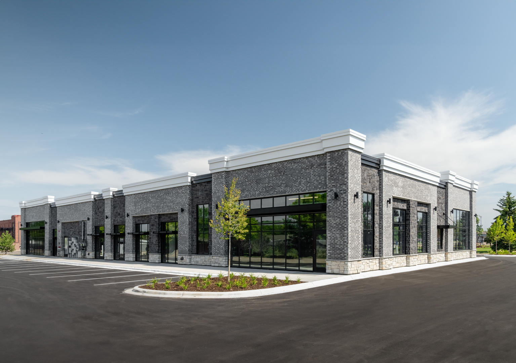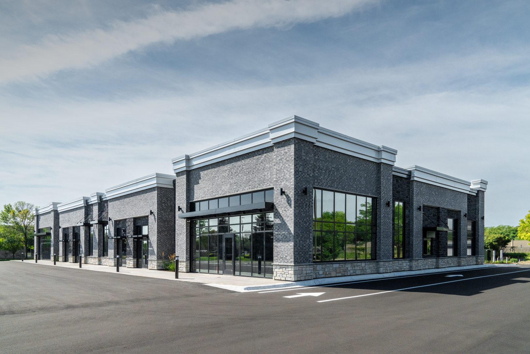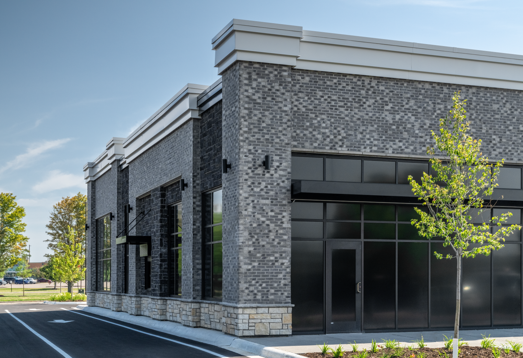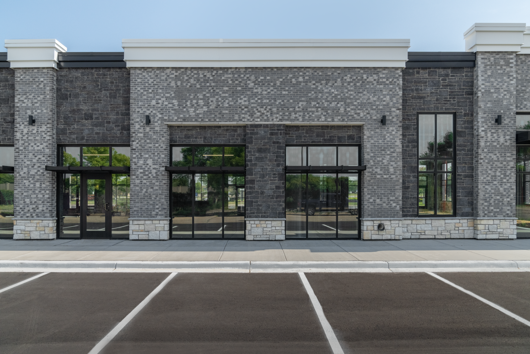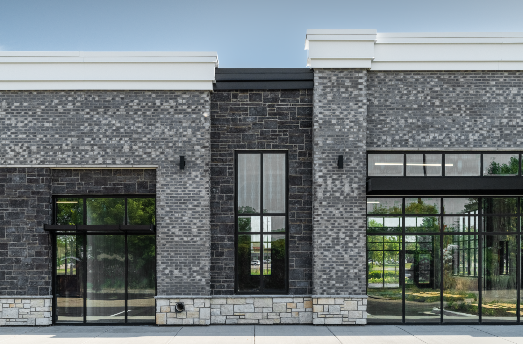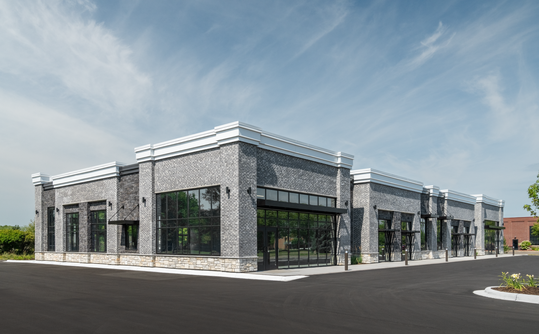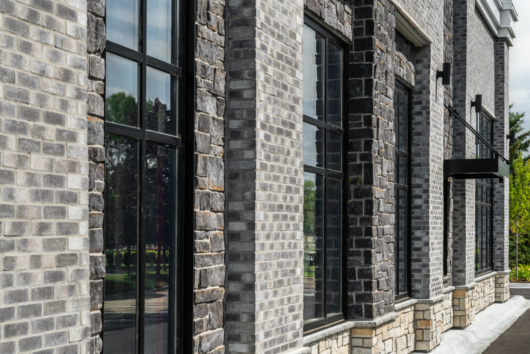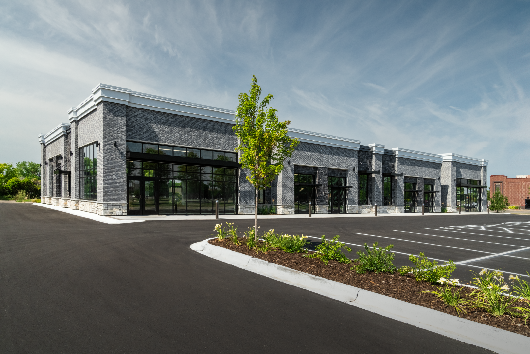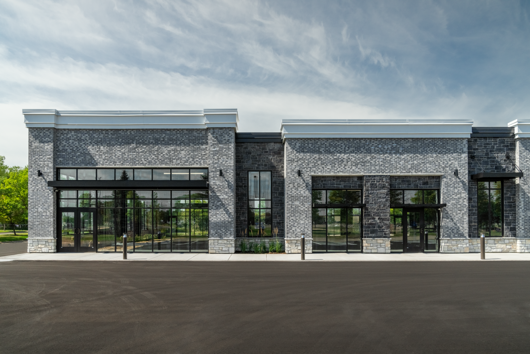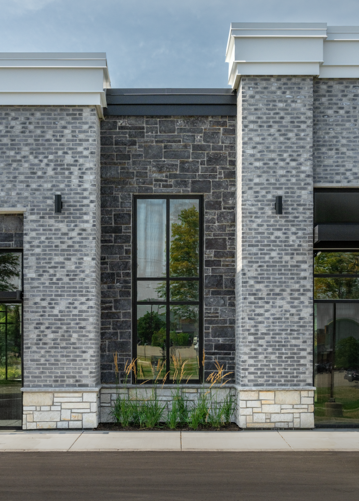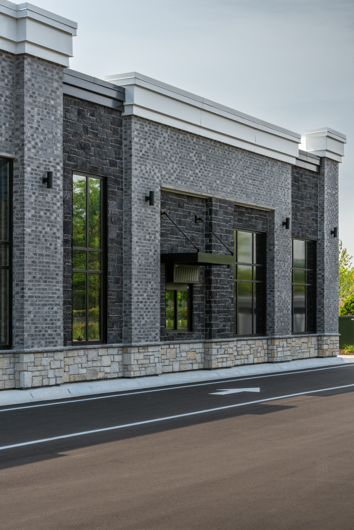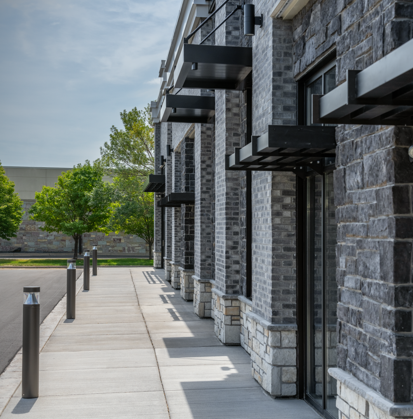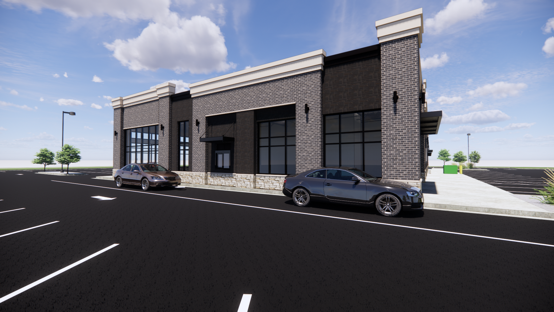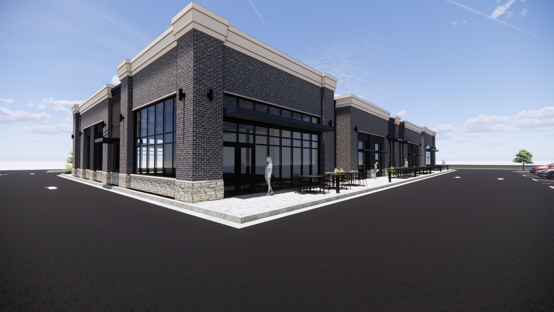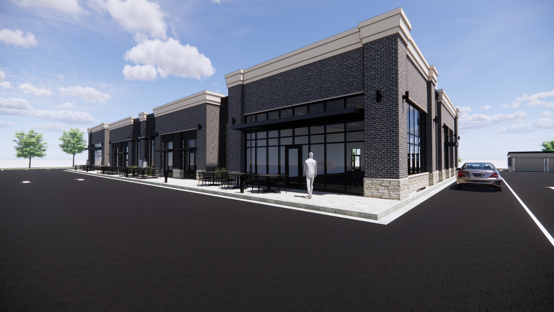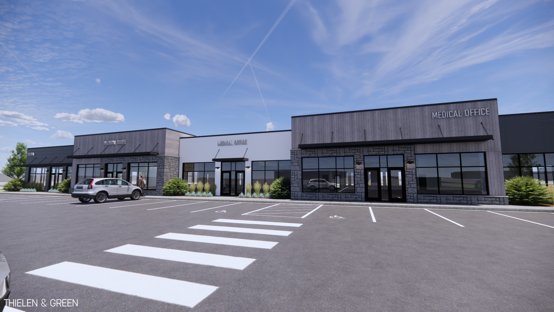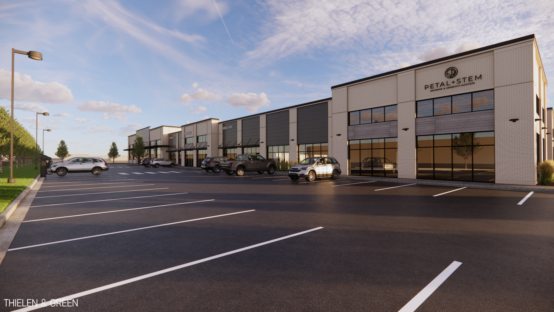ELM CREEK CENTER
RETAIL, NEW CONSTRUCTION
PROJECT DETAILS:
LOCATION: MAPLE GROVE, MINNESOTA
SIZE: 11,192 SQUARE FEET
STATUS: COMPLETED 2023
DESIGN: THIELEN & GREEN
INTERIOR DESIGN: N/A
CONSTRUCTION: CONTINUUM CONSTRUCTION INC.
PHOTOGRAPHY: AMH CREATIVE VISUALS
Cloutier Properties contacted Thielen & Green to help revitalize the long-vacant “Hops” restaurant site in Maple Grove, MN. The goal was to redevelop the site into a multi-tenant retail building, consistent with Maple Grove’s character, but offers a higher caliber of design. Elm Creek Center is a new 11,192 square foot, four-tenant, retail building. The design features long runs of brick and stone, expansive sections of glass, and metal accents to provide a upscale, modern approach to the retail concept that compliments the look and use of the community. This project is an adaptive reuse of an existing site. The design team focused on utilizing the existing site utilities, general parking layout, and access, while still finding room to include new improvements for a trash enclosure, exterior seating, landscaping, and drive up lane with “online order” pickup window. Thielen & Green provided full scope architectural services from conceptual design through construction administration.
This project utilized full BIM modeling for early design review, project coordination and clash detection, with a goal to limit field changes and expedite construction timelines.
Design Recognition: 2023 MSCA Starr Award Finalist for New Construction: Retail Multi-Tenant over 10,000 SF
PROJECT PHOTOGRAPHY
PROJECT RENDERINGS
Check out our social channels to stay updated!
Similar projects:

