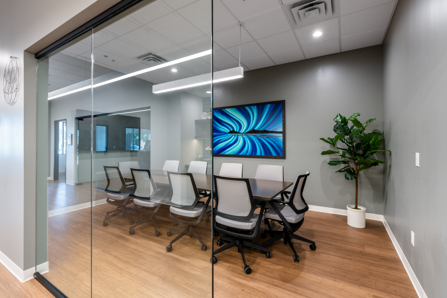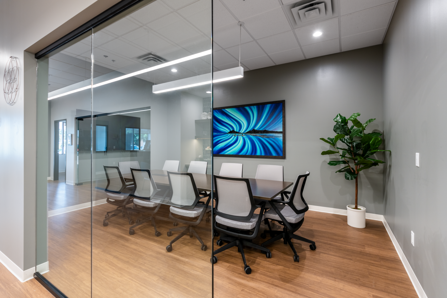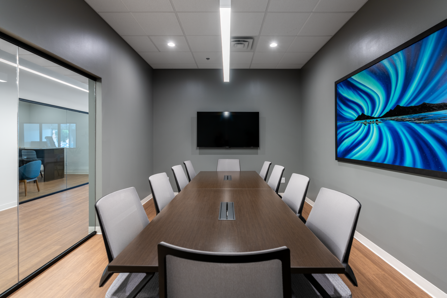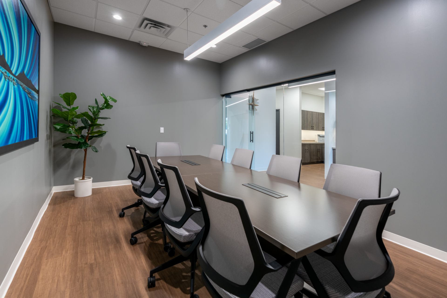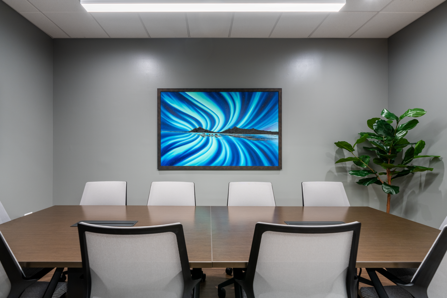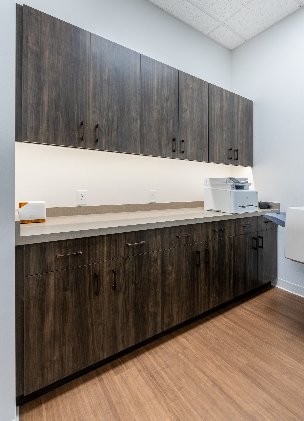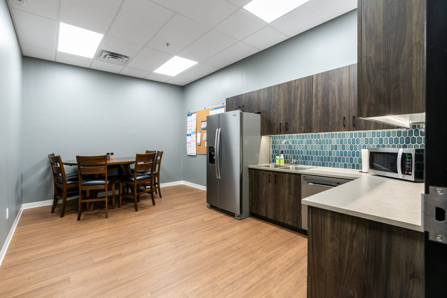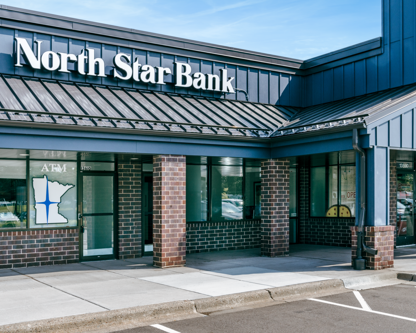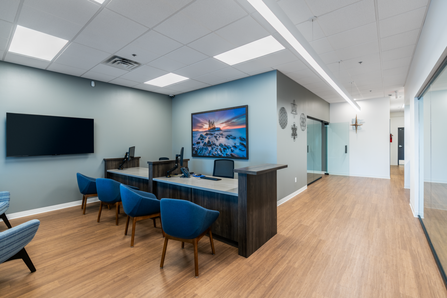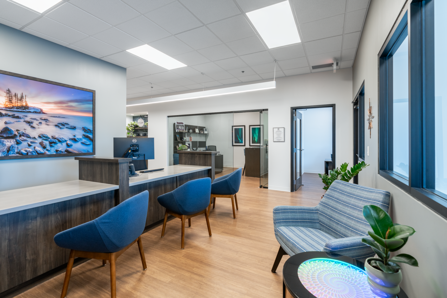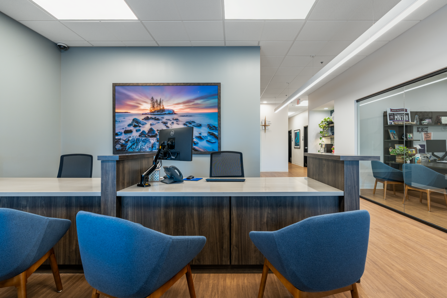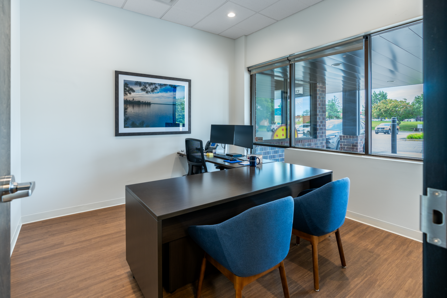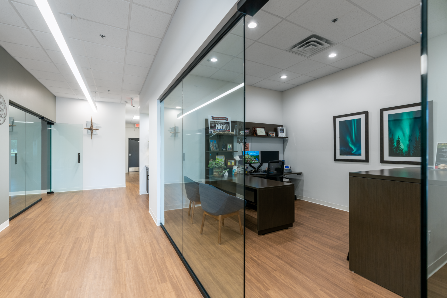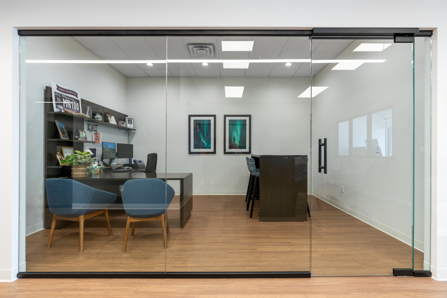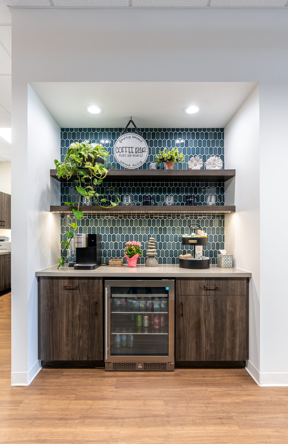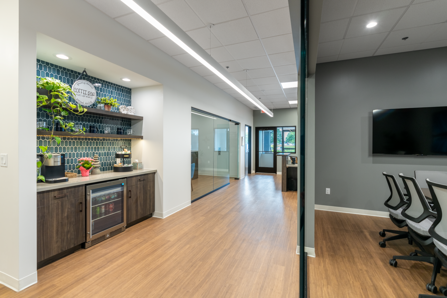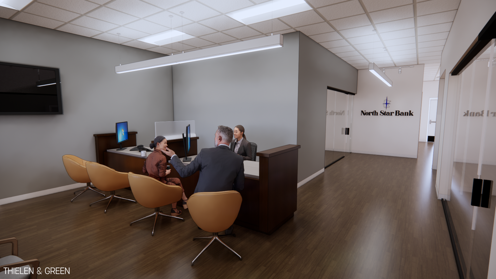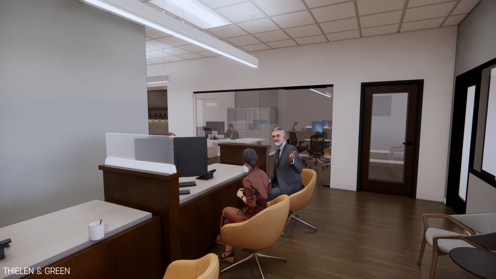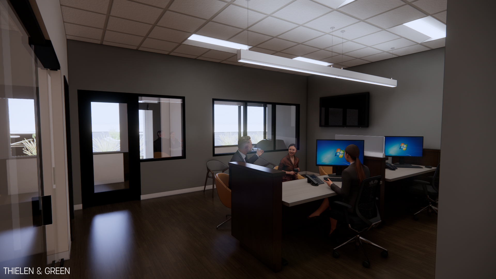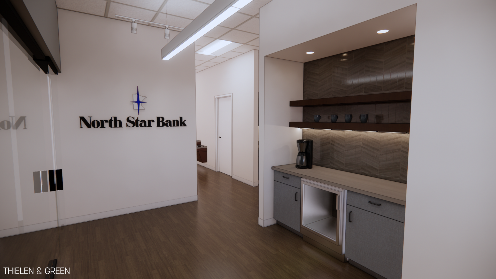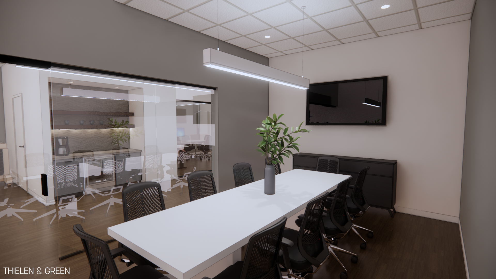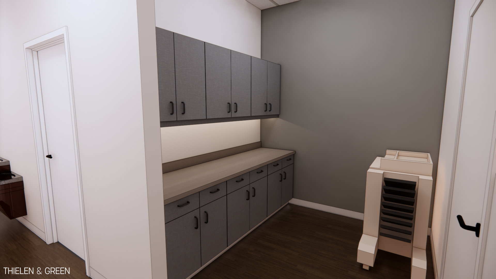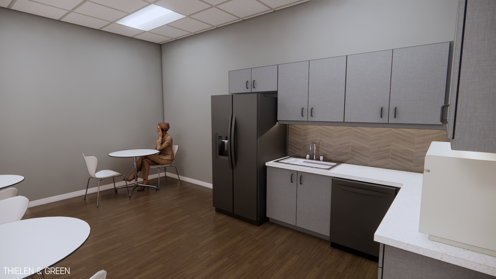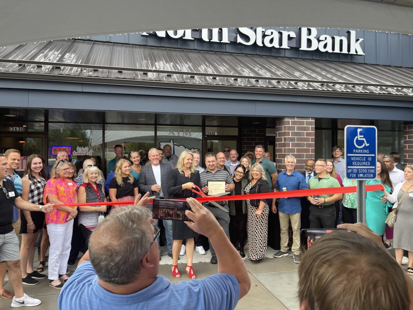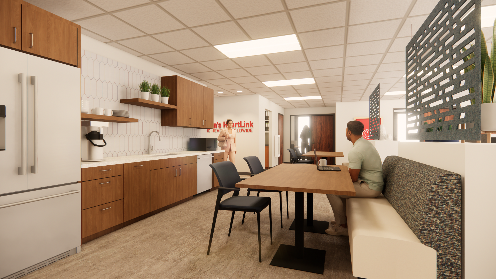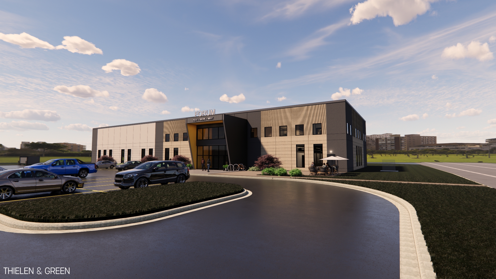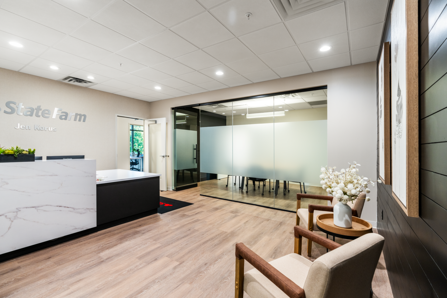NORTH STAR BANK LOAN OFFICE
TENANT IMPROVEMENT, OFFICE
PROJECT DETAILS:
LOCATION: MAPLE GROVE, MINNESOTA
SIZE: 1,776 SQUARE FEET
STATUS: COMPLETED 2024
DESIGN: THIELEN & GREEN
INTERIOR DESIGN: THIELEN & GREEN
CONSTRUCTION: BENSON-ORTH
PHOTOGRAPHY: AMH CREATIVE VISUALS
North Star Bank was looking to expand their services with a dedicated commercial loan office to serve the greater Northeast Metro. Thielen & Green provided full scope architectural services from programming through construction administration, including interior design. The project includes a new entry vestibule, open office, private offices, conference room, copy/ print station, break room and dedicated ITM vestibule for after-hour access. The project goals focused on reusing as much of the existing conditions as possible, selecting complementary finishes and lighting to help offset higher pricing. The project went through competitive budgeting and is being delivered as design-build MEP integrated with Benson-Orth as the general contractor. The project completed construction and opened in July of 2024.
This project utilized full BIM modeling for early design review, project coordination and clash detection, with a goal to limit field changes and expedite construction timelines.
PROJECT PHOTOGRAPHY
PROJECT RENDERINGS
CLICK TO VIEW THE MODEL
PROJECT NEWS
Similar projects:

