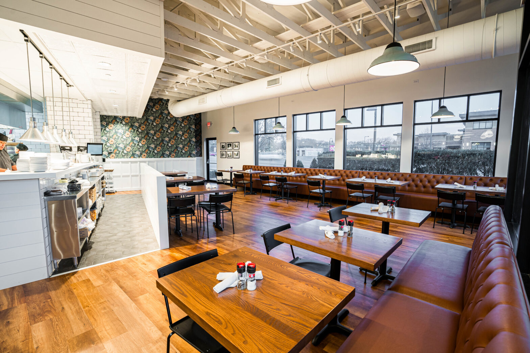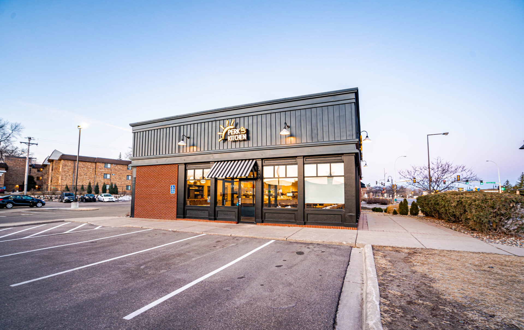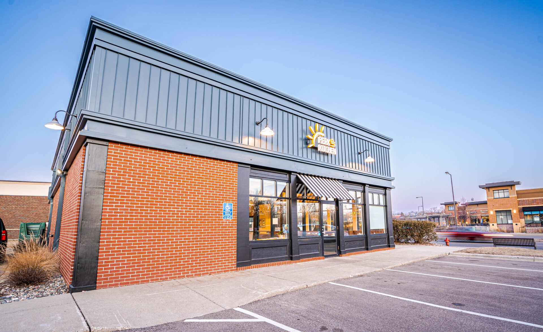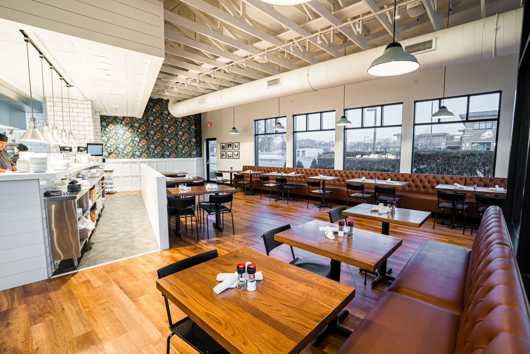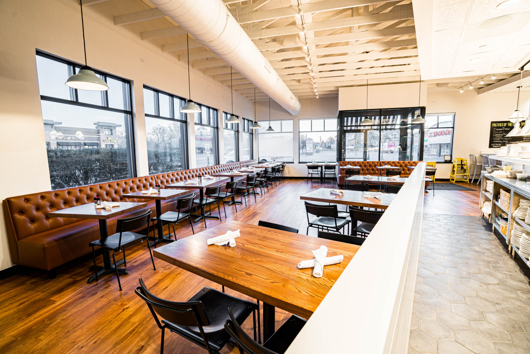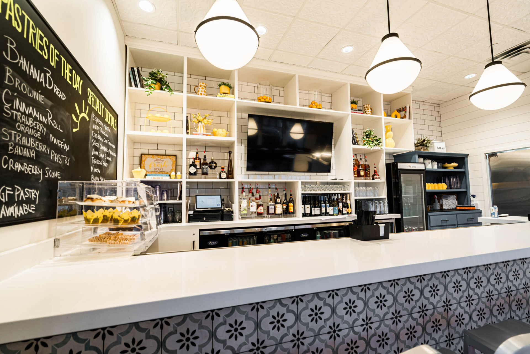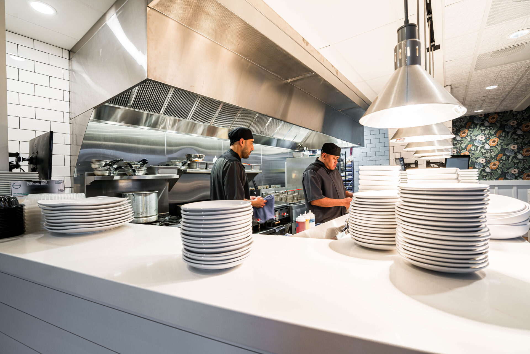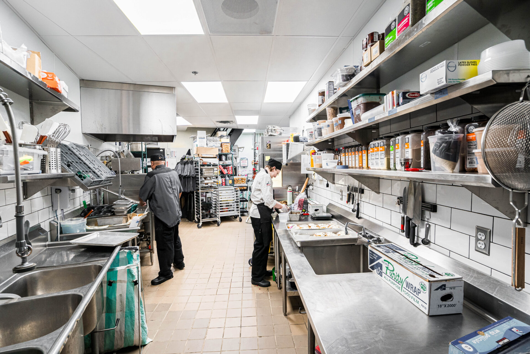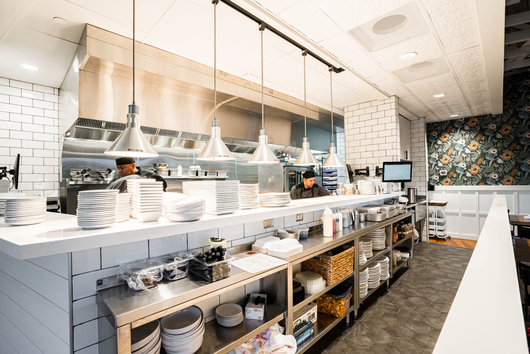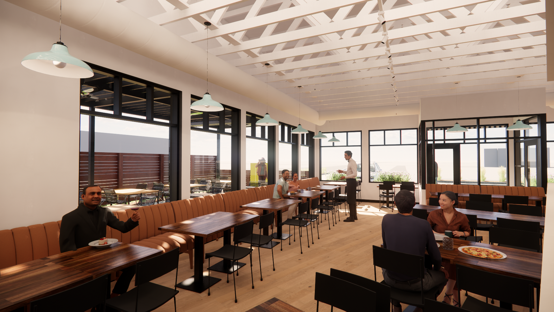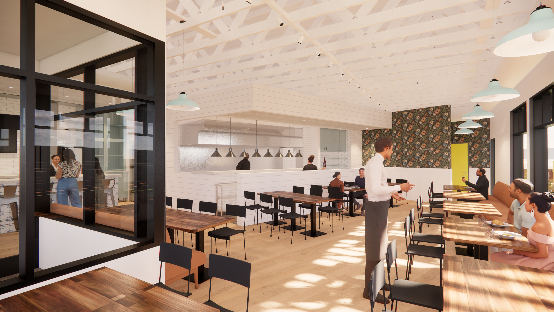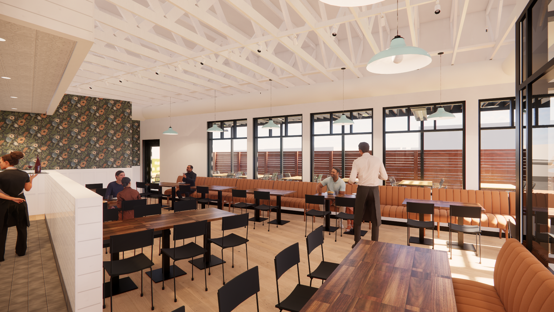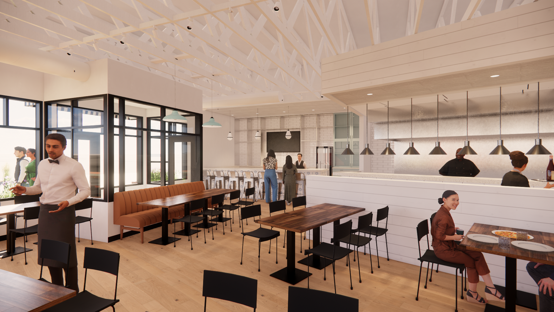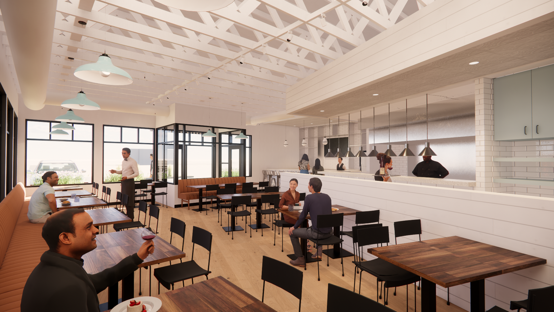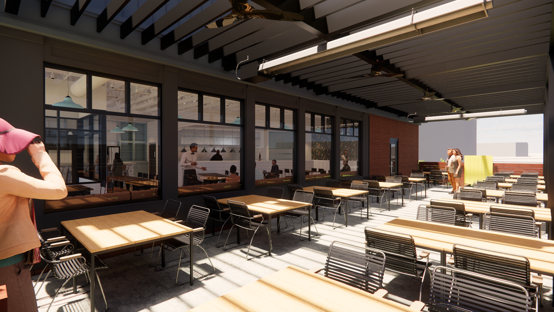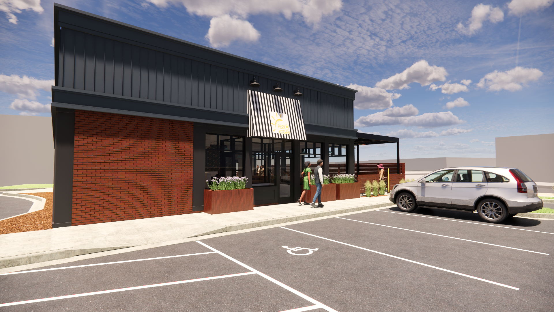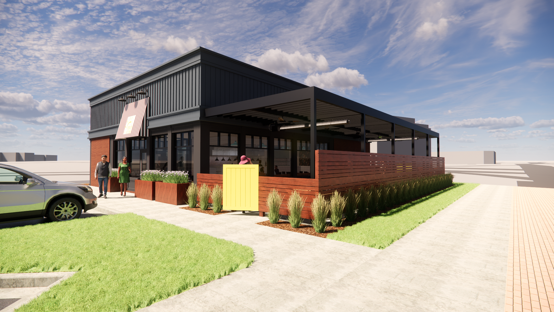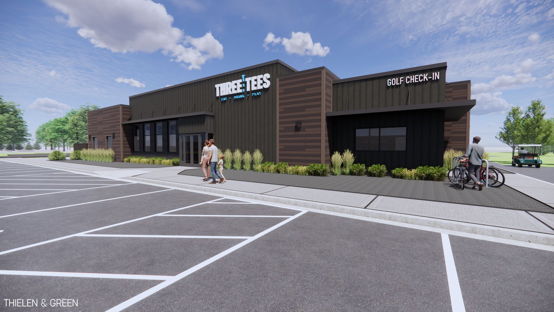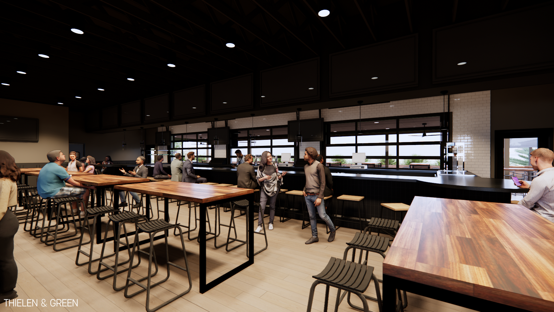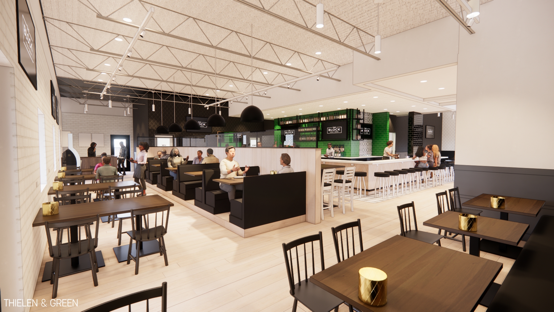PERK UP KITCHEN
BAR + RESTAURANT, ADAPTIVE REUSE
PROJECT DETAILS:
LOCATION: BLOOMINGTON, MINNESOTA
SIZE: 2,389 SQUARE FEET
STATUS: COMPLETED 2024
DESIGN: THIELEN & GREEN
INTERIOR DESIGN: CYNTHIA O’CONNOR
CONSTRUCTION: DERING PIERSON GROUP
PHOTOGRAPHY: VIVID CONCEPTS MEDIA
Perk Up Kitchen is a new restaurant concept built on a love for all things breakfast. Ownership saw a community need for a place to gather and enjoy a delicious meal, serving all-day breakfast and lunch. Classic items done right, and some new favorites with a twist. This adaptive reuse converts the former Bruegger’s Bagels into full service restaurant with indoor bar, expanded dining, full kitchen, restrooms, utility and outdoor seating. The design includes a bright material palette with pops of color and texture to provide warmth where natural light fades, playing off the brand identity. Thielen & Green provided full scope architectural services from site assessment through construction administration, under a design-build mechanical, electrical, and plumbing engineering deliverable with Dering Pierson Group. The kitchen design was provided in coordination with Boelter Design & Supply. The project completed construction in March of 2024.
This project utilized full BIM modeling for early design review, project coordination and clash detection, with a goal to limit field changes and expedite construction timelines.
PROJECT PHOTOGRAPHY
PROJECT RENDERINGS
CLICK TO VIEW THE MODEL
Similar projects:

