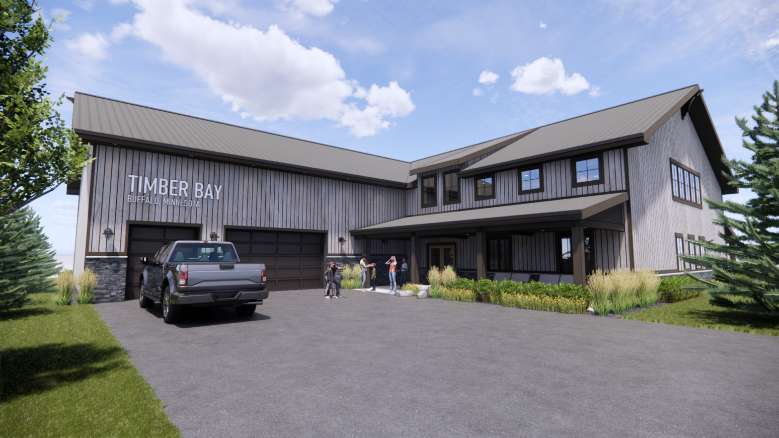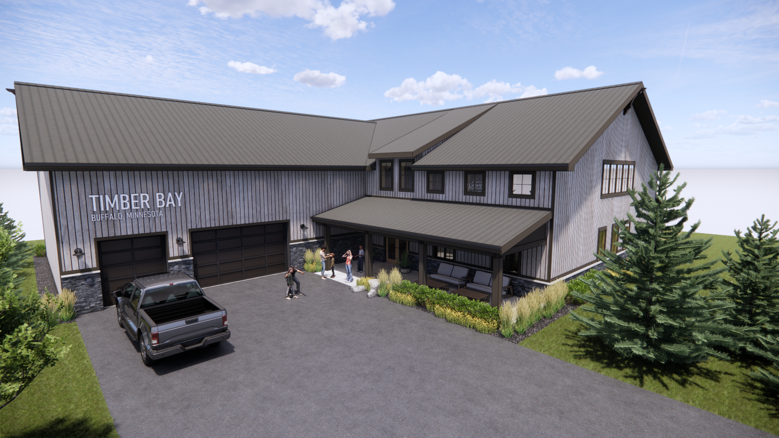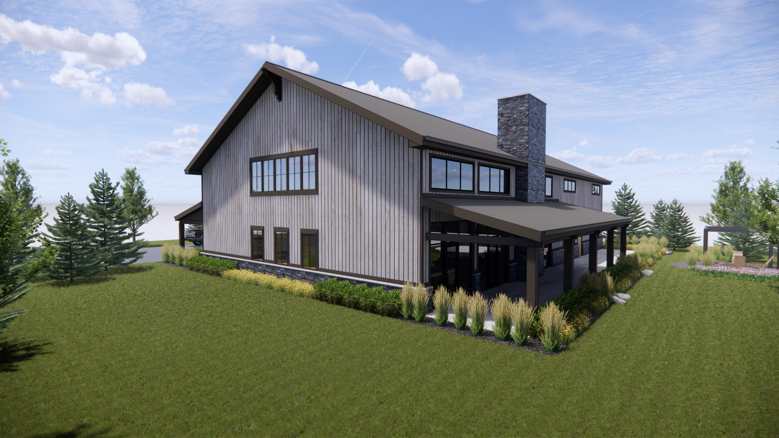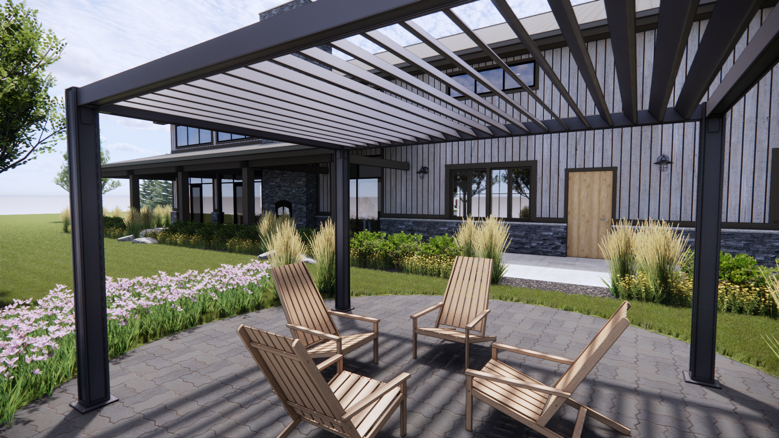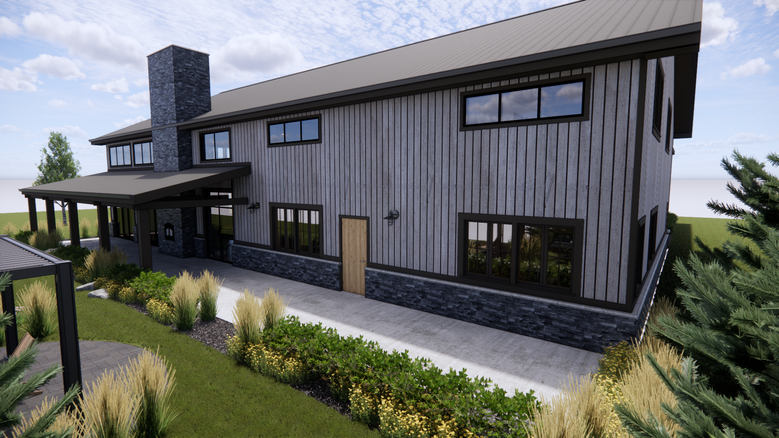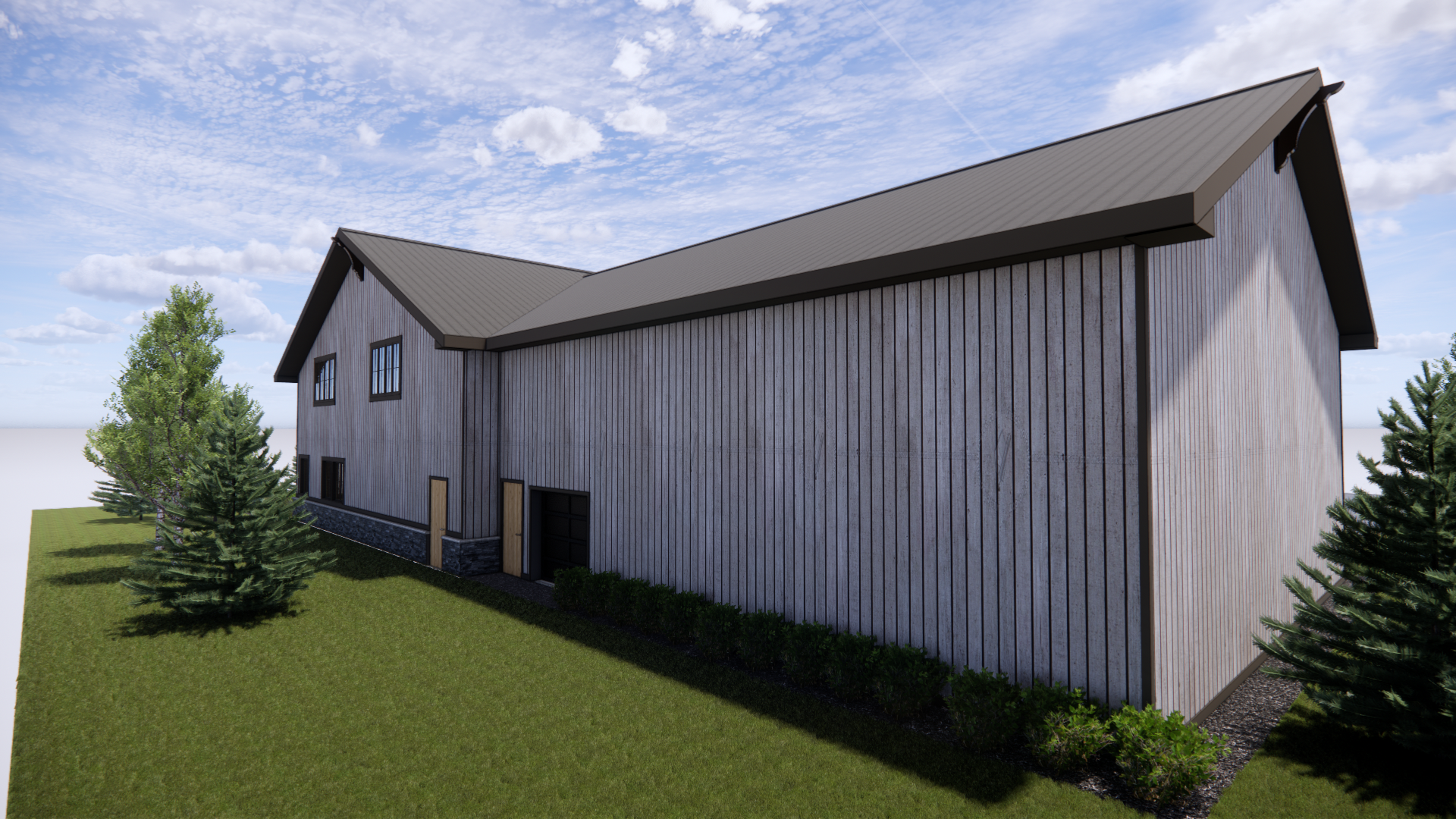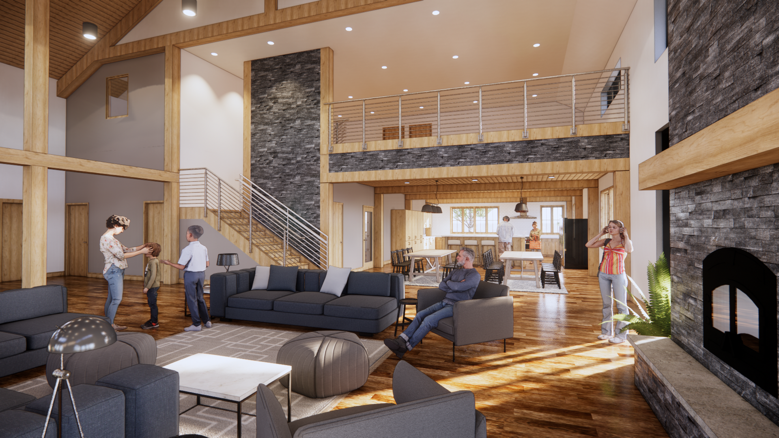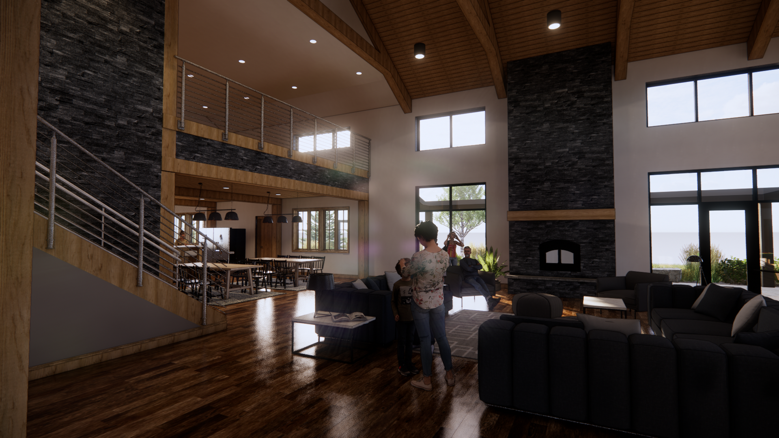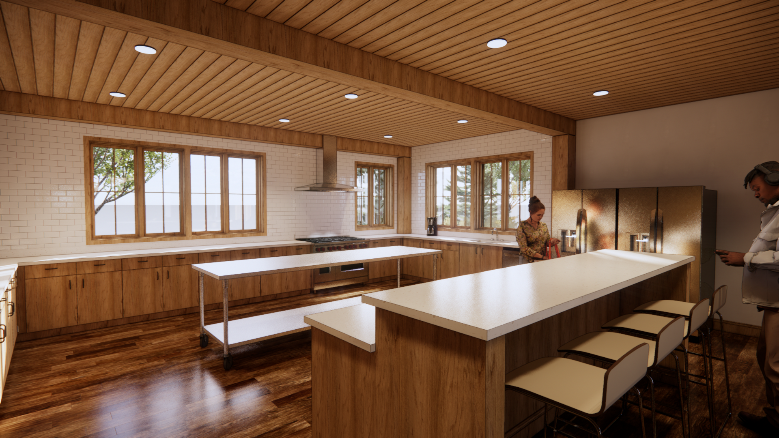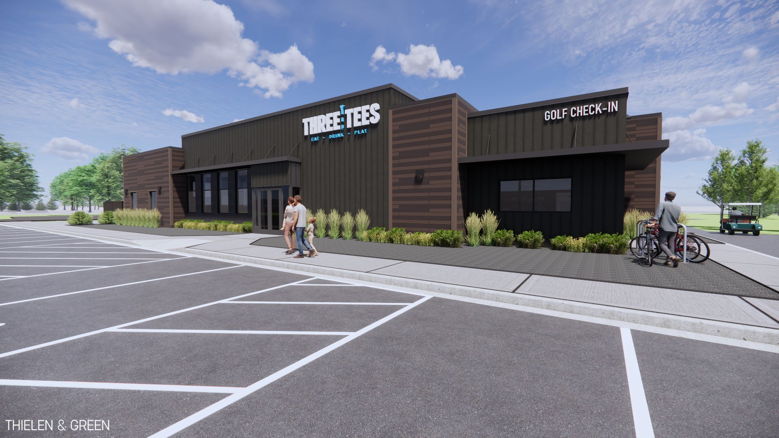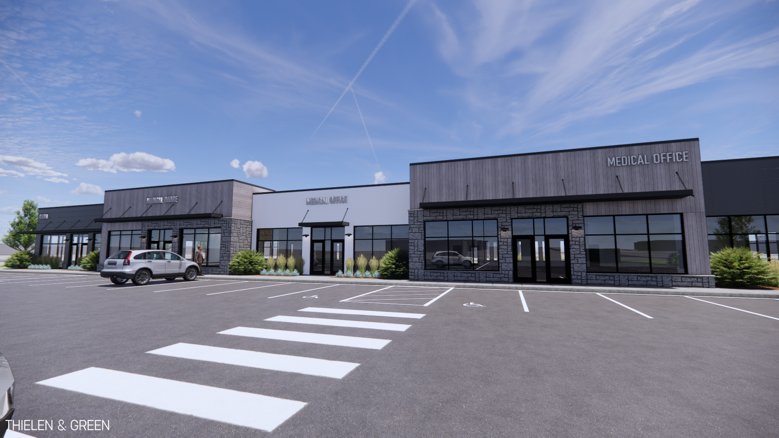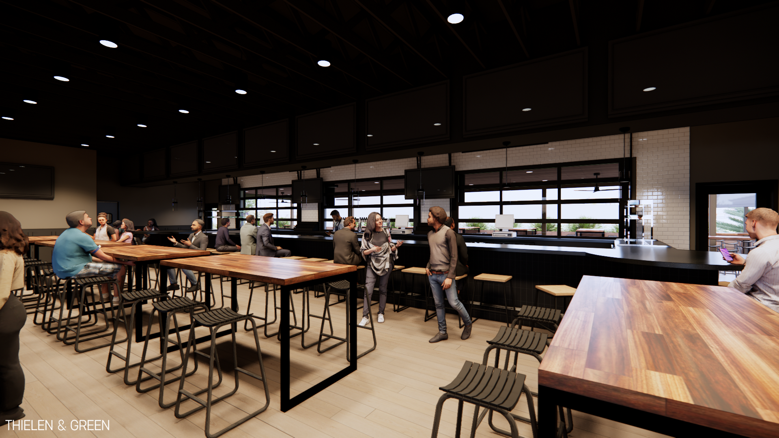TIMBER BAY YOUTH CENTER
COMMERICAL, NEW DEVELOPMENT
PROJECT DETAILS:
LOCATION: BUFFALO, MINNESOTA
SIZE: 8,813 SQUARE FEET
STATUS: IN CONCEPTUAL DESIGN
DESIGN: THIELEN & GREEN
INTERIOR DESIGN: THIELEN & GREEN
CONSTRUCTION: LARSON BUILDING INC.
PHOTOGRAPHY: TBD
The Timber Bay Youth Outreach Organization was in need of a home base that consolidates staff to a single, strategic location, offering more support and a variety of programs. This facility would house Timber Bay’s Buffalo, MN community group, but also support the Timber Bay Camp program with peer and mentorship opportunities, spiritual growth, and self-discovery. Programming includes a large community room, game room, wood-burning fireplaces, reading nooks, break-out meeting spaces, dining room, full kitchen, mud-room, indoor recreation space, mezzanine offices, storage, covered front and back porches, back patio, and supporting facility services. The design uses a modern mountain twist on an industrial barndominium, with pops of cultured stone, weathered lap siding, prefinished trim, and metal standing seam roof for balance. Strategically placed dormers set perspective on the vaulted community room, with wood beams and columns to ground the rustic signature of the concept. Thielen & Green provided initial conceptual design services to define the project scope of work and design standards. The project is currently working through funding and entitlements for a tentative 2024-2025 construction start date.
PROJECT RENDERINGS
CLICK TO VIEW THE MODEL
Check out their social channels to stay updated!
Similar projects:

