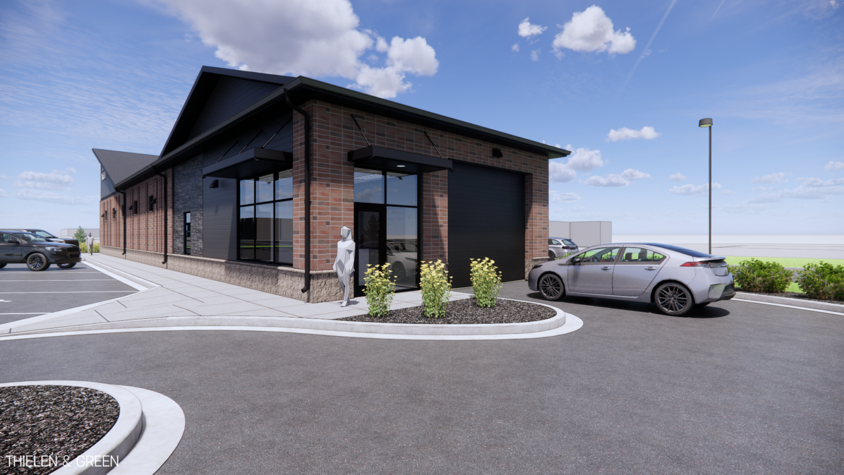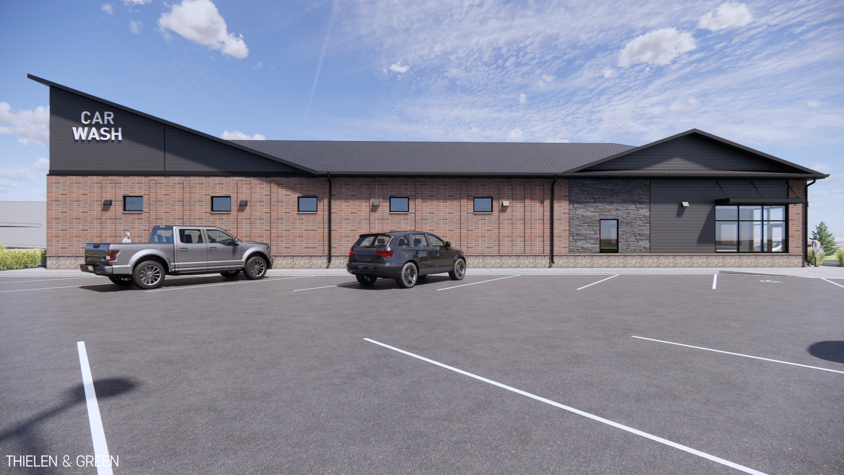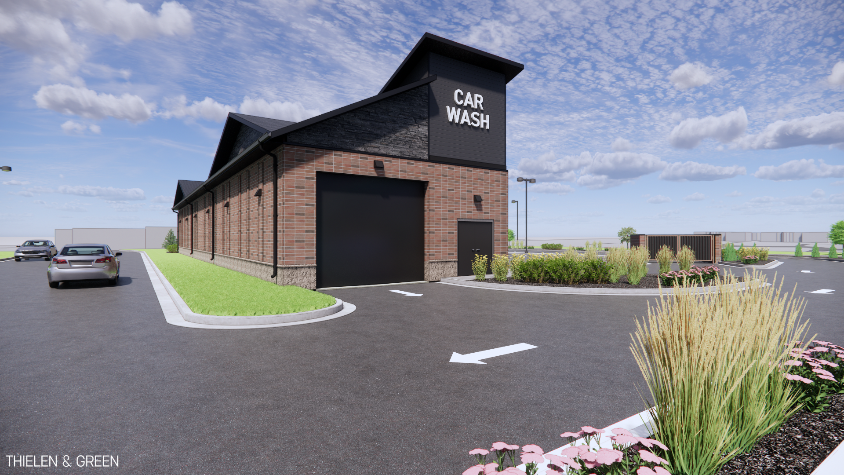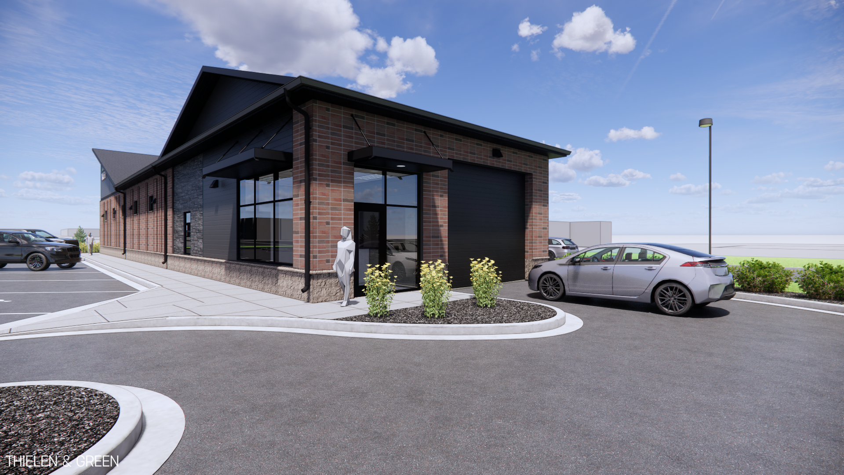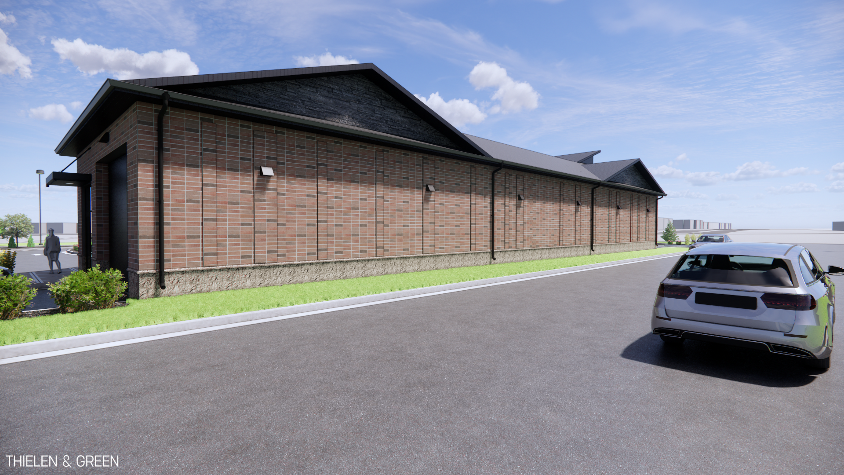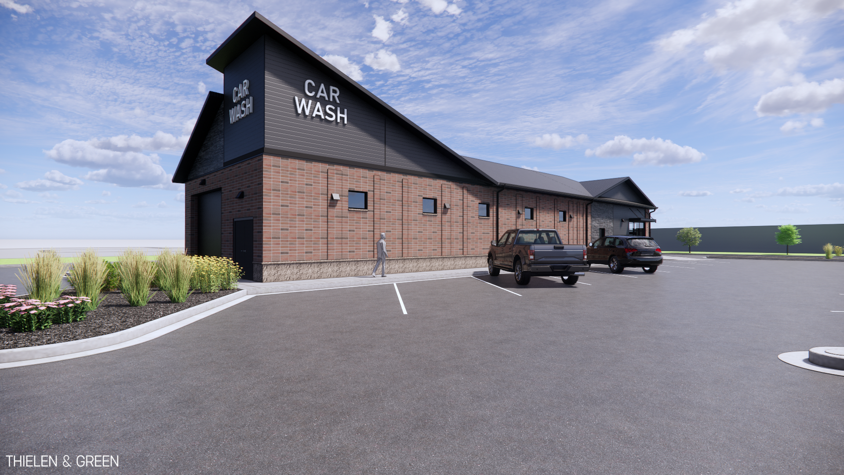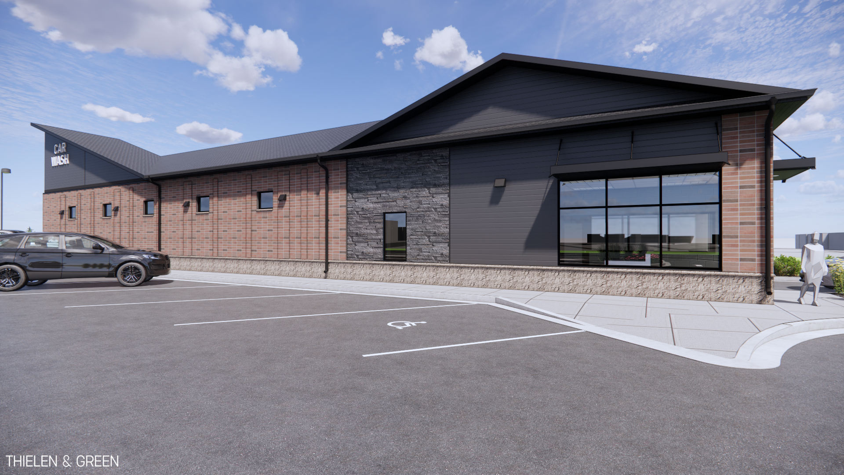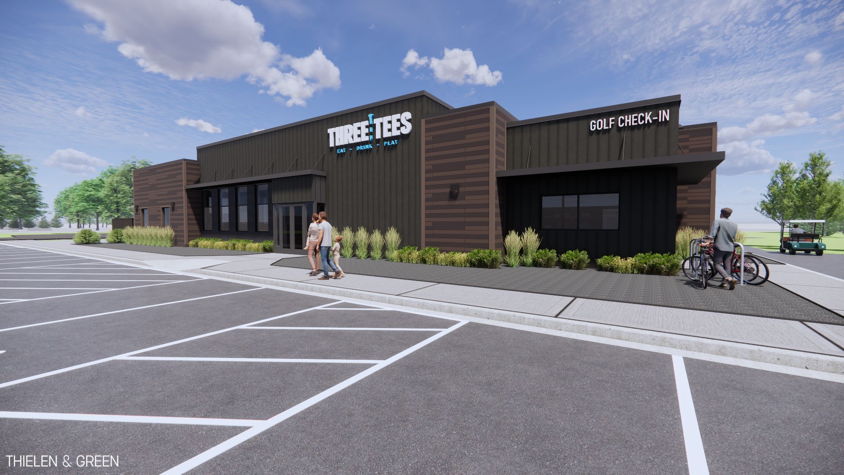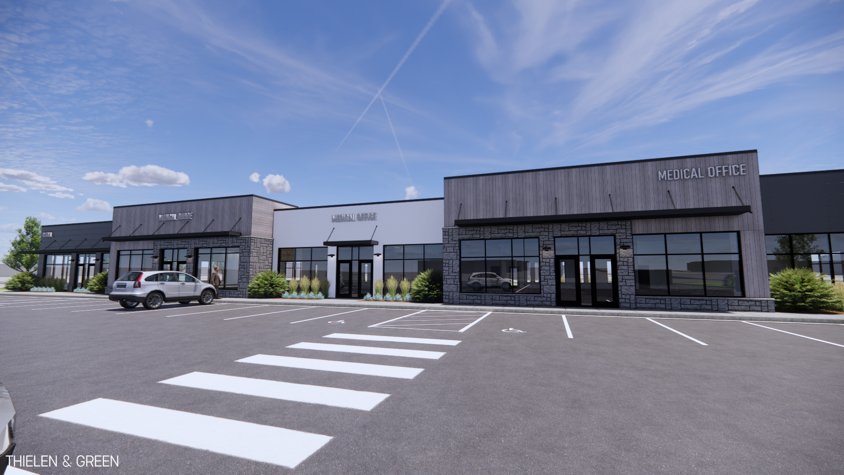WOODBURY CAR WASH
RETAIL, NEW DEVELOPMENT
PROJECT DETAILS:
LOCATION: WOODBURY, MINNESOTA
SIZE: 3,609 SQUARE FEET
STATUS: UNDER CONSTRUCTION
DESIGN: THIELEN & GREEN
INTERIOR DESIGN: THIELEN & GREEN
CONSTRUCTION: AMCON CONSTRUCTION
PHOTOGRAPHY: TBD
A local developer was searching for a design firm to help standardize their new car wash concept in Woodbury, MN. The design needed to fit with the surrounding area, but also adhere to Woodbury’s strict zoning requirements. The result is a unique adaptation on a familiar single-bay, conveyor car wash, including modern materials and strategically placed design features. Cultured stone, thin brick veneer, metal accents and architectural siding compliment the facility’s modern aesthetic. Thielen & Green provided full scope architectural services from conceptual design through permitting services, with mechanical, electrical and plumbing under a design-build delivery with Amcon Construction as the general contractor.
This project utilized full BIM modeling for early design review, project coordination and clash detection, with a goal to limit field changes and expedite construction timelines.
PROJECT RENDERINGS
Similar projects:

