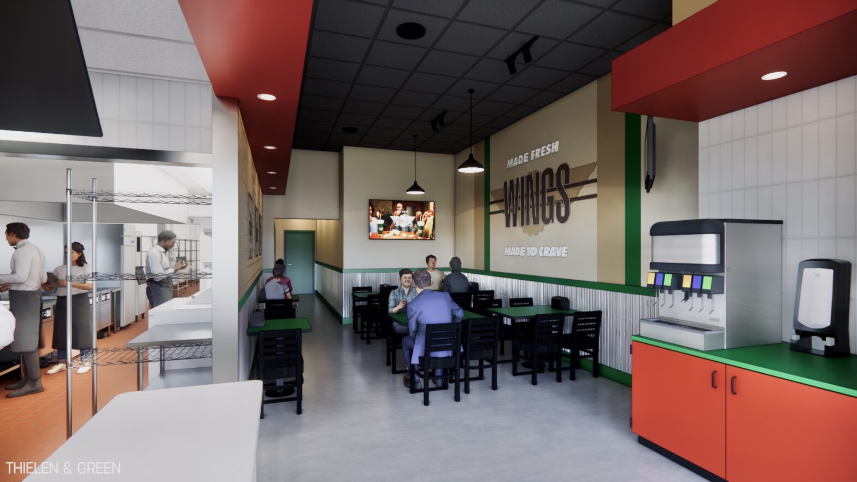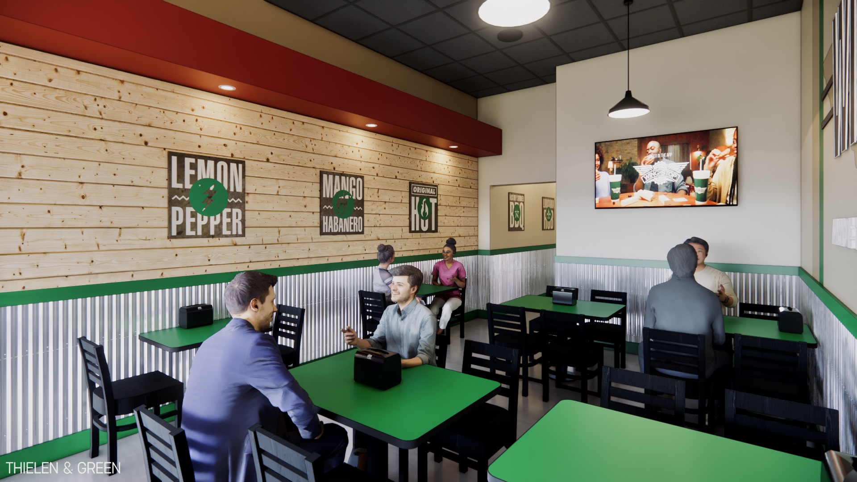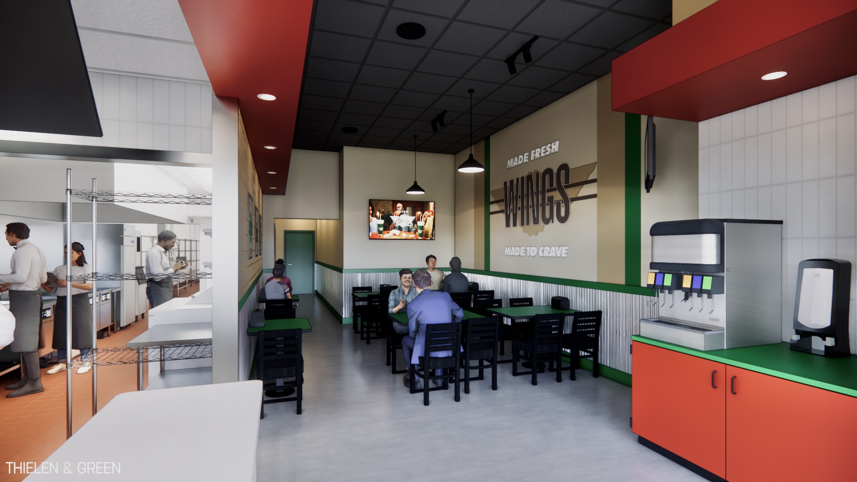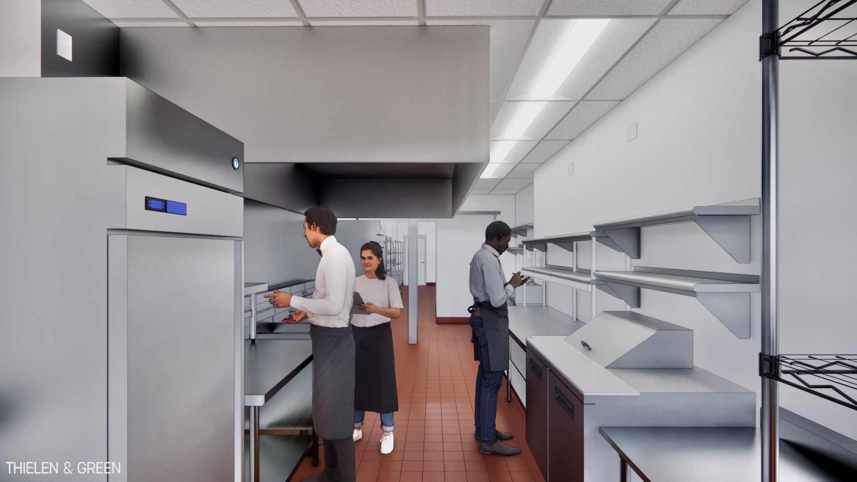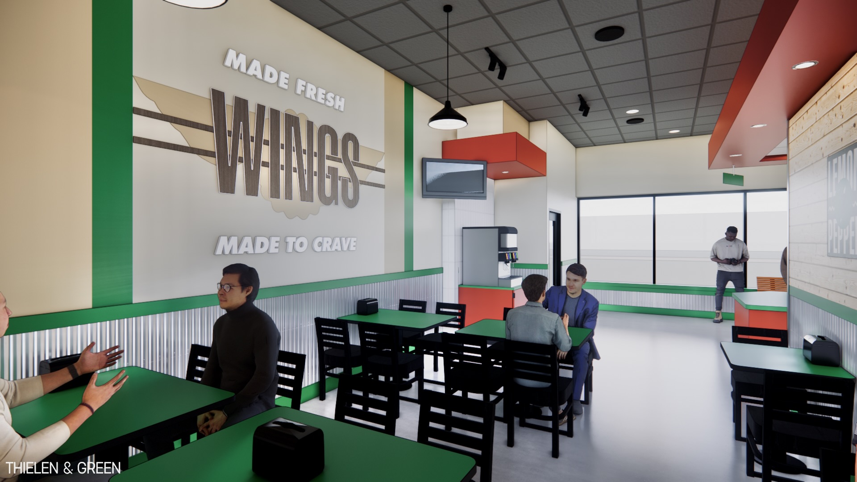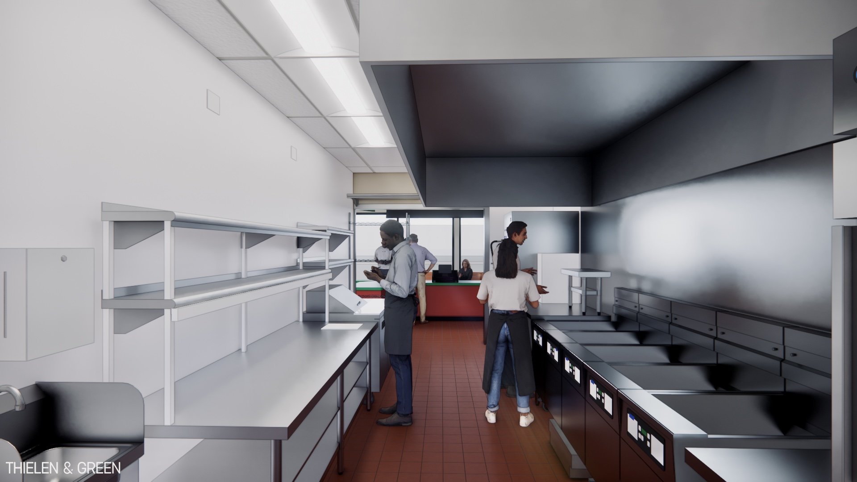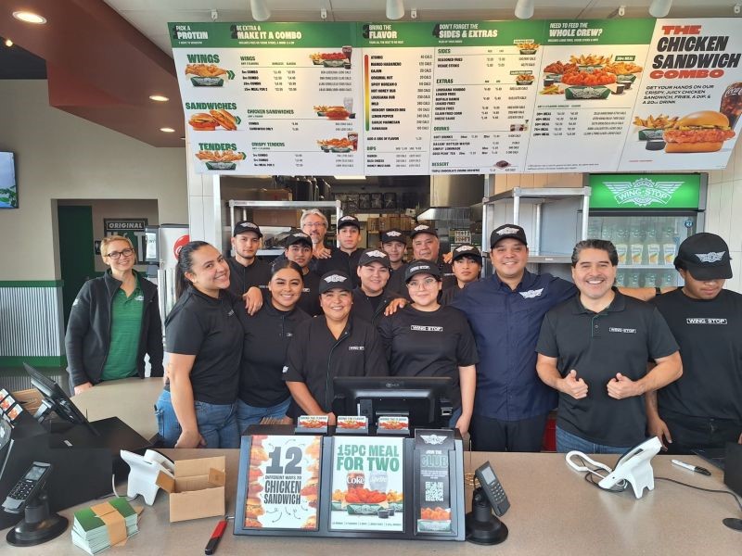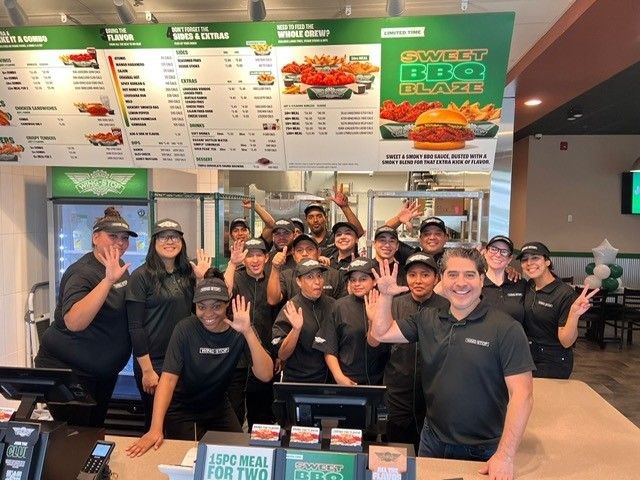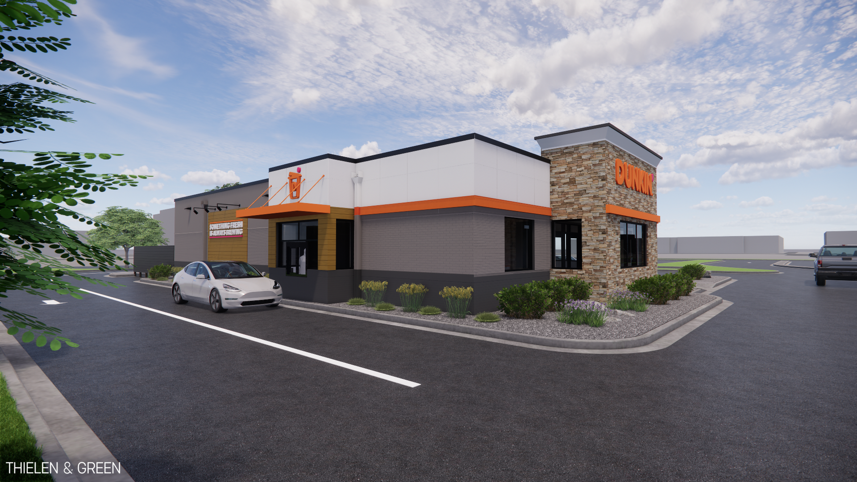WINGSTOP
BRAND RESTAURANT
PROJECT DETAILS:
LOCATIONS: (12) IN MINNESOTA, (3) IN TEXAS
SIZE: 1,100-2,000 SQUARE FEET
STATUS: (13) IN DESIGN; (2) COMPLETED
DESIGN: THIELEN & GREEN
INTERIOR DESIGN: WINGSTOP RESTAURANTS INC
CONSTRUCTION: STRACK CONSTRUCTION
PHOTOGRAPHY: TBD
ARS Brands and the OM Group were looking for an experienced design firm that could help them expand their market presence in Minnesota, Wisconsin and Texas. Thielen & Green provides full scope design services from initial site assessment services through permitting, including architectural, electrical, mechanical and plumbing engineering in collaboration with Case Engineering. Site investigation includes MEP & Structural system assessment to establish an accurate basis of design and prepare initial layouts for early coordination. Design is expedited with a two-week turnaround on permit documents. Thielen & Green is also provided full permitting services including local, county and state reviews for building and health approvals. The design includes a prototypical commercial kitchen, order counter, dining room, restroom(s), utility and services areas to support the change in use. Fixtures, furniture and equipment are all provided by the owner or national accounts. Interior design is supported by the Wingstop brand standards.
This project utilized full BIM modeling for early design review, project coordination and clash detection, with a goal to limit field changes and expedite construction timelines.
PROJECT RENDERINGS
CLICK TO VIEW THE MODEL
PROJECT NEWS
Check out their social channels to stay updated!
Similar projects:

