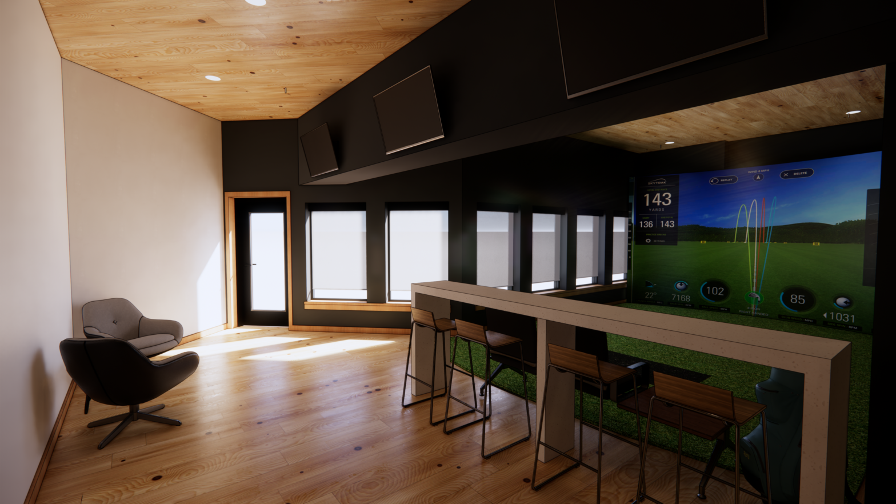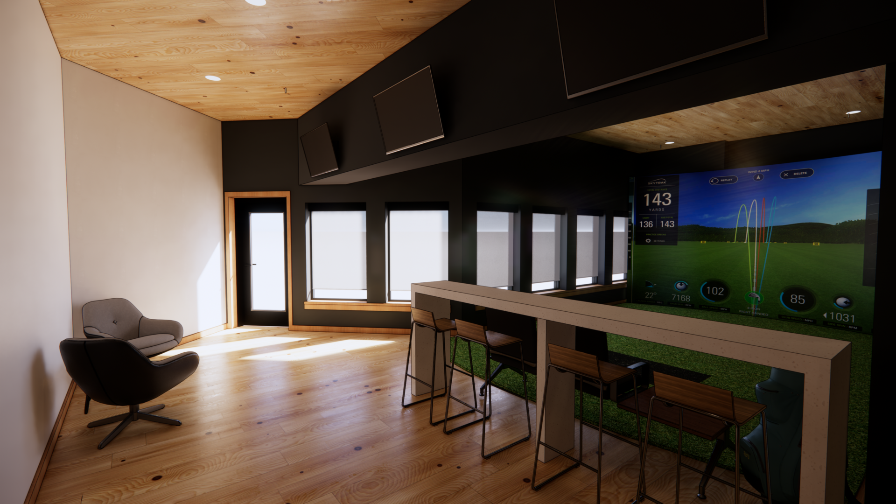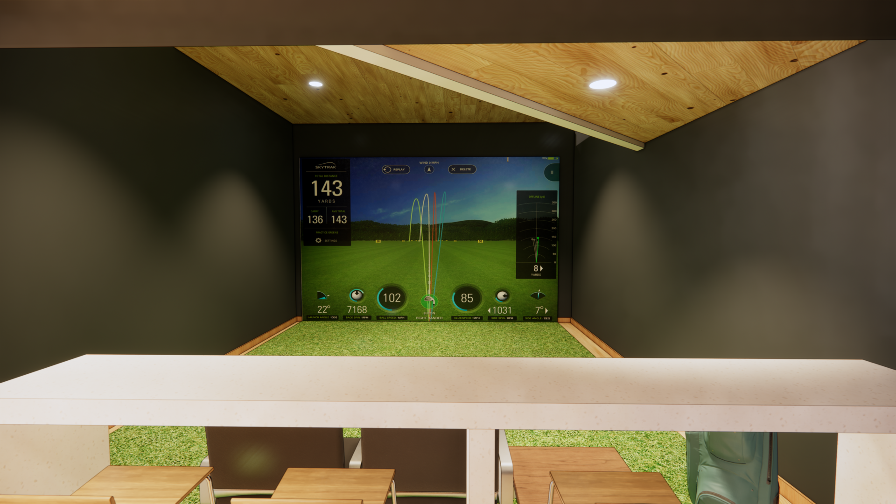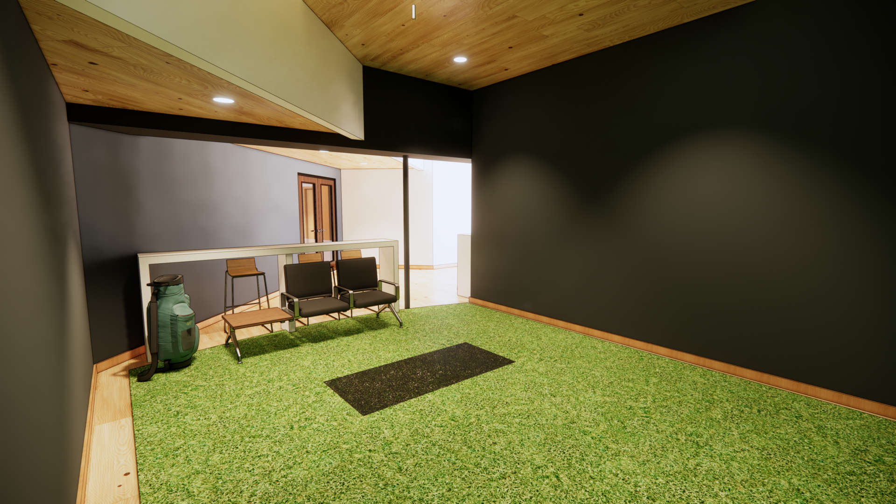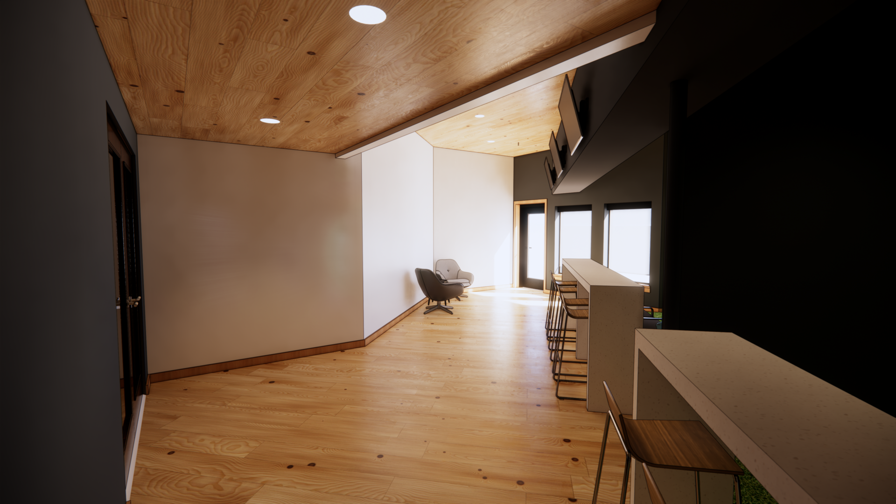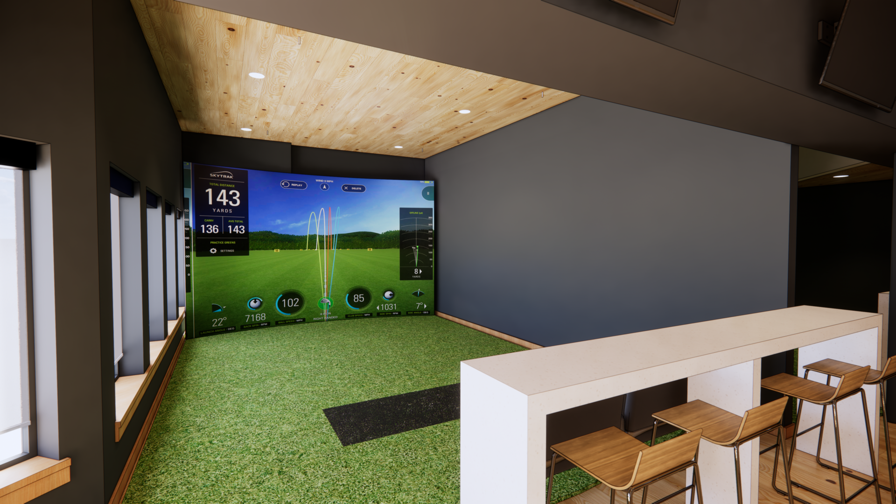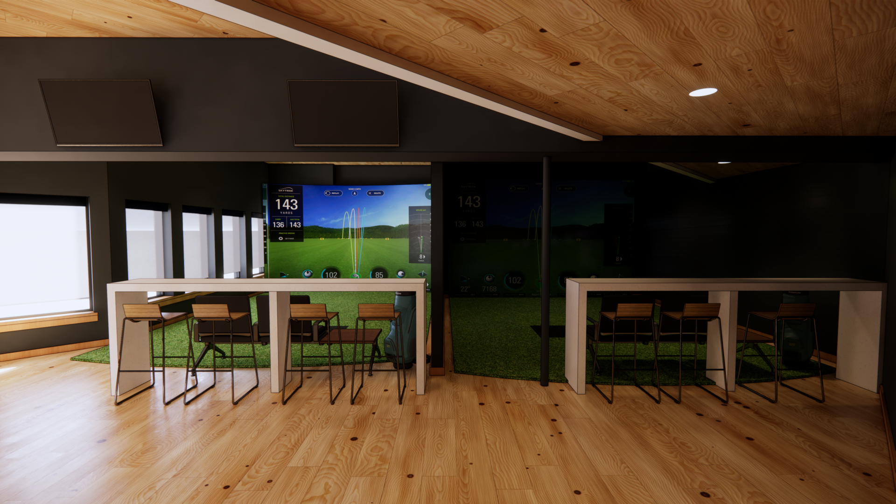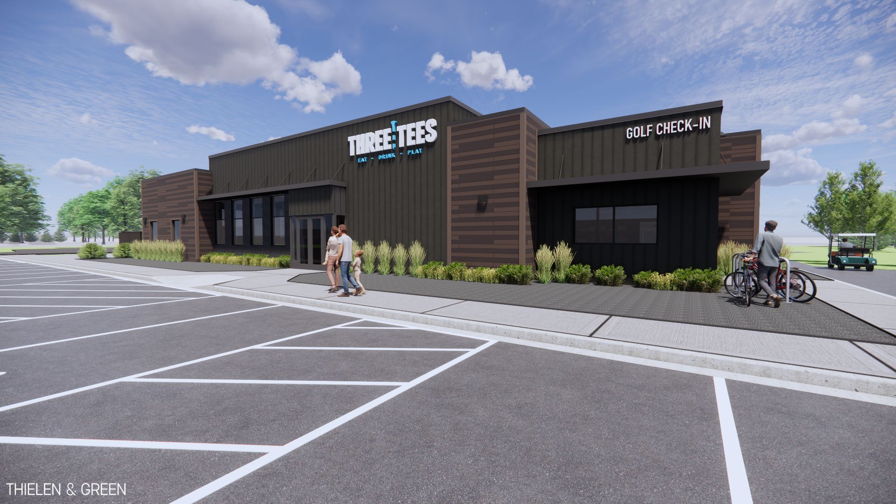SOUTHVIEW COUNTRY CLUB
INTERIOR REMODEL, GOLF SIMULATORS
PROJECT DETAILS:
LOCATION: WEST ST. PAUL, MINNESOTA
SIZE: 1,615 SQUARE FEET
STATUS: COMPLETED 2023
DESIGN: THIELEN & GREEN
INTERIOR DESIGN: THIELEN & GREEN
CONSTRUCTION: WIKSTROM CONSTRUCTION
PHOTOGRAPHY: TBD
Southview Country Club partnered with Thielen & Green to convert their former pro shop space into two new indoor golf simulator bays. Programming included two new offices with separate access, new reception desk, viewing lobby, and simulator bays. The design focused on a continuation of the existing tongue and groove wood plank at the ceiling, LVT plank floor, and a contemporary color palate. The viewing lobby is flanked by a drop soffit with displays to each bay screen. Thielen & Green provided full scope design services from programming through construction administration, under an integrated approach with Wikstrom Construction.
Kevin is the top of his Profession. I have worked with a lot of architecture firms. None have been as adept at sharing their vision, listening to mine and executing at as elite a level.
– Rhett McSweeney, Southview Country Club Board of Directors
PROJECT RENDERINGS
CLICK TO VIEW THE MODEL
Check out their social channels to stay updated!
Similar projects:

