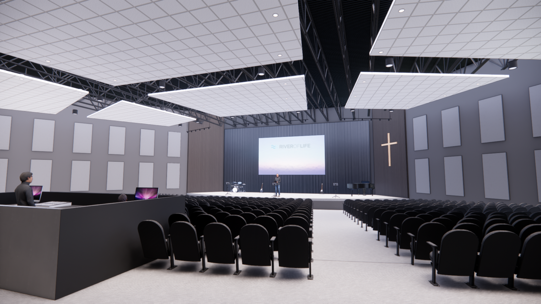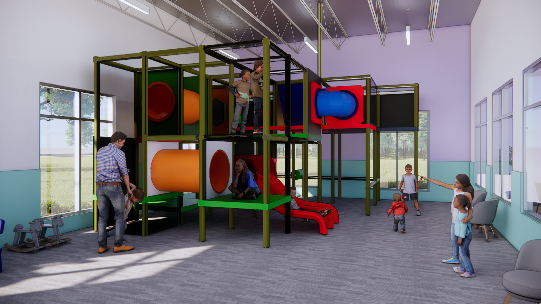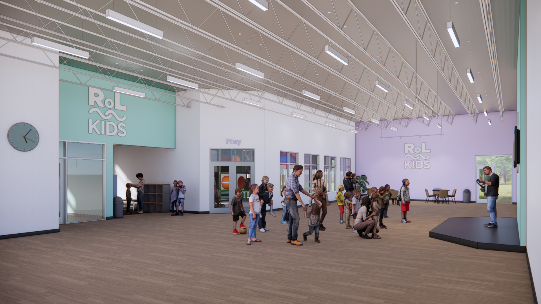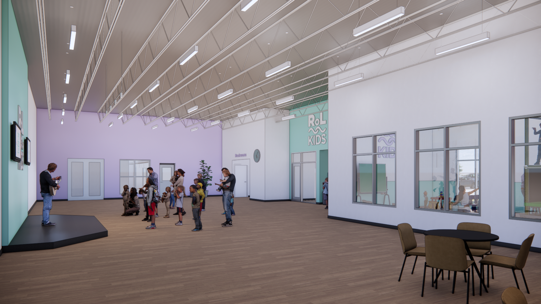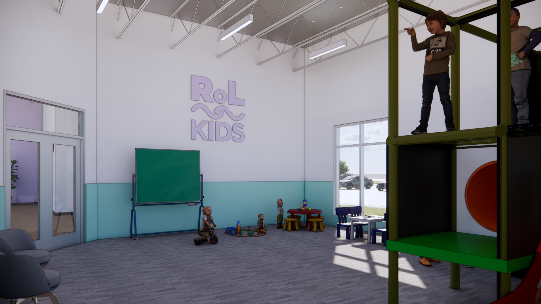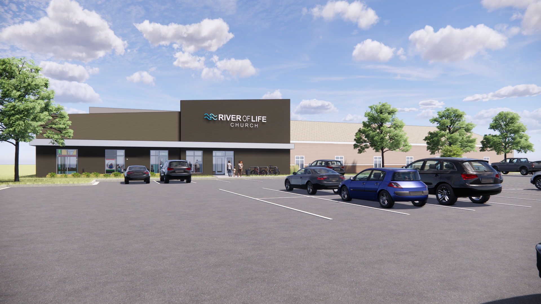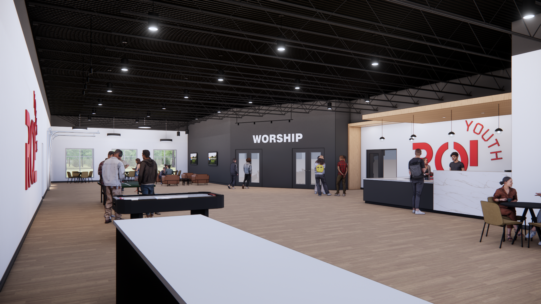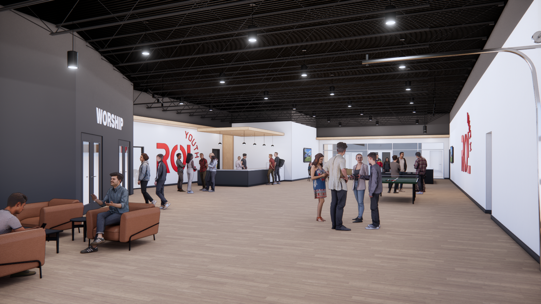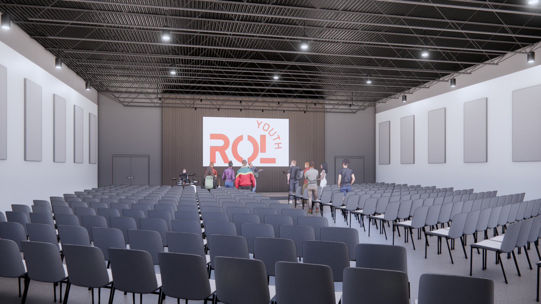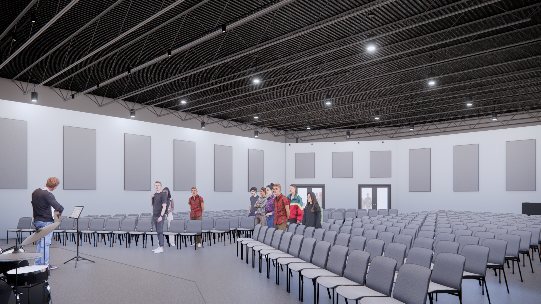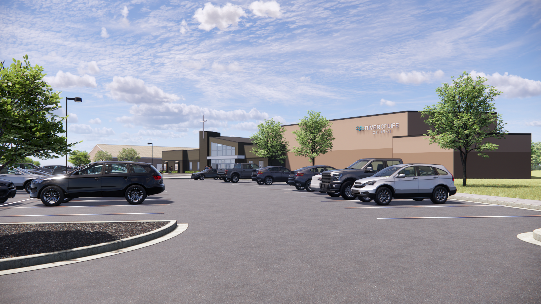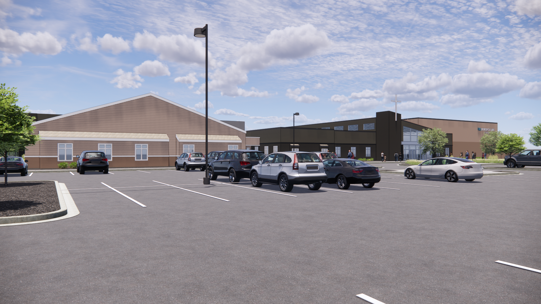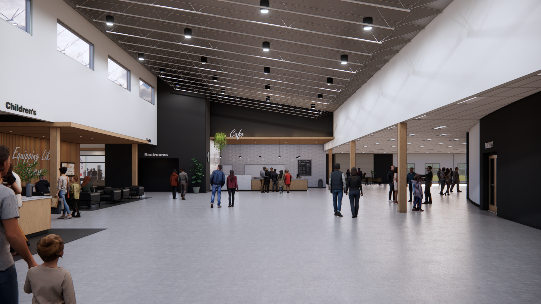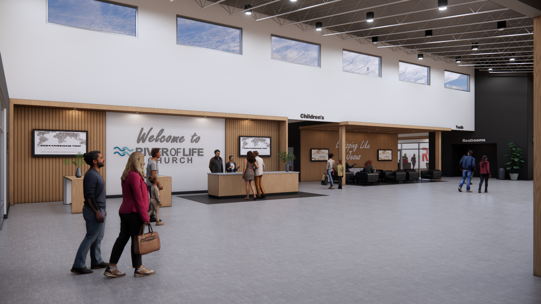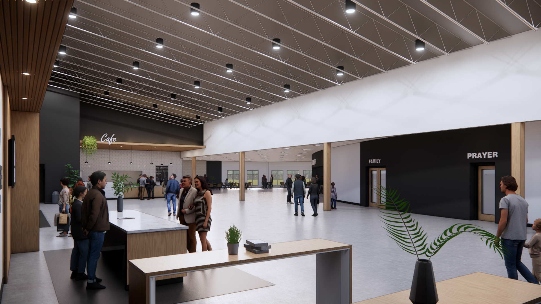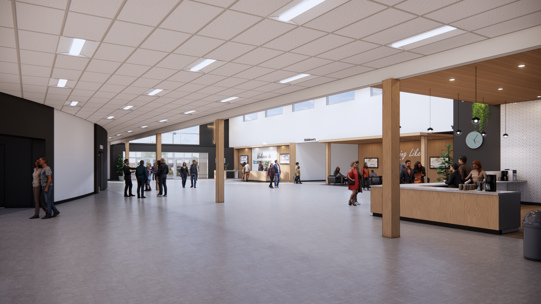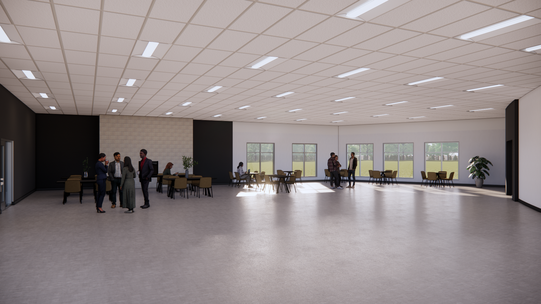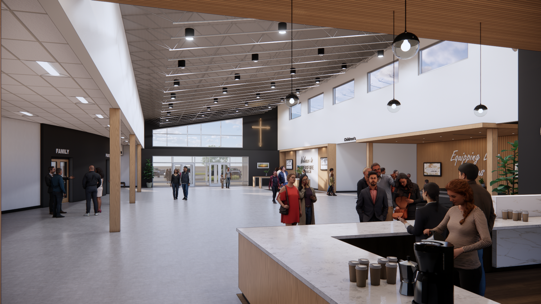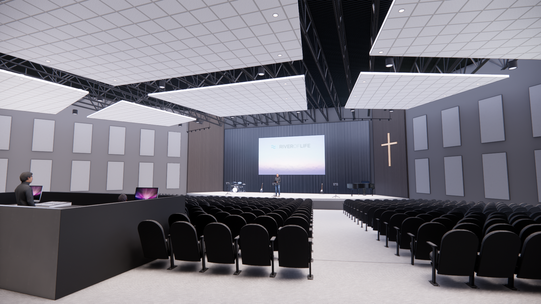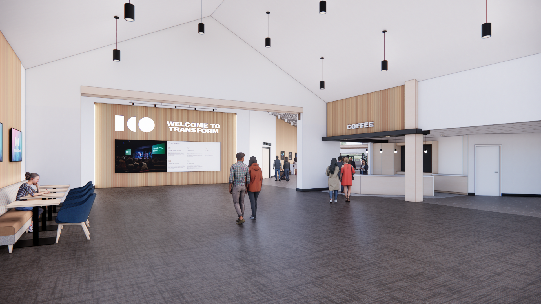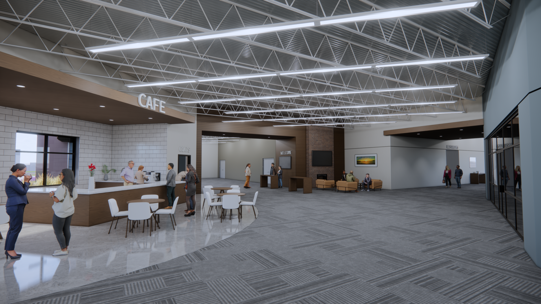RIVER OF LIFE CHURCH ADDITION
WORSHIP, REMODEL + ADDITION
PROJECT DETAILS:
LOCATION: ELK RIVER, MINNESOTA
SIZE: 42,884 SQUARE FEET + INTERIOR REMODEL
STATUS: IN CAPITAL CAMPAIGN
DESIGN: THIELEN & GREEN
INTERIOR DESIGN: THIELEN & GREEN
CONSTRUCTION: KINGHORN CONSTRUCTION
PHOTOGRAPHY: TBD
River of Life Church was quickly outgrowing their space and looking to expand. The church was searching for a design-build team to help strategize smart growth options. Thielen & Green was engaged under an integrated project approach with Kinghorn Construction, to provide conceptual design services, programming, and master planning.
Programming focused on phased construction set over a period of 2-3 years. Phase 1 includes a new 4,800 square foot indoor playground and multipurpose addition with accessory restrooms and dedicated entrance. The displaced program from the existing facility will be offset with additional classrooms and storage. Phase 2 expands a robust youth program, with dedicated lounge, café, classrooms and worship center. Phase 3 includes a new 22,800 square foot, 660 capacity worship center, café, gathering space, welcome center, lounge and prayer room with additional support space. The design is a modern industrial blend of the existing building’s contemporary aesthetic, with expansive views and open concept to uphold River of Life’s welcoming identity. The project is set to start construction on phase 1 fall of 2024, with phase 2 and 3 not too far behind.
This project utilized full BIM modeling for early design review, project coordination and clash detection, with a goal to limit field changes and expedite construction timelines.
PROJECT RENDERINGS
CLICK TO VIEW THE MODEL
Check out their social channels to stay updated!
Similar projects:

