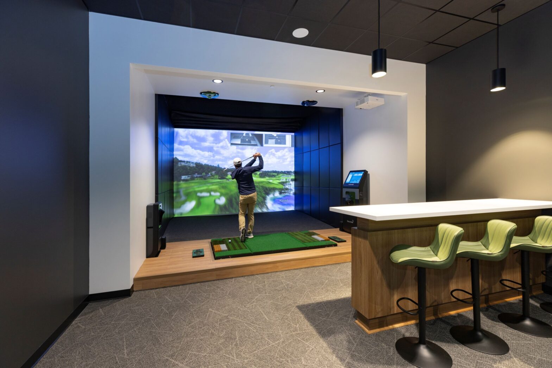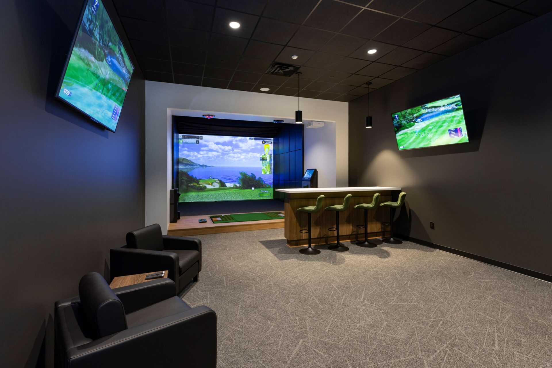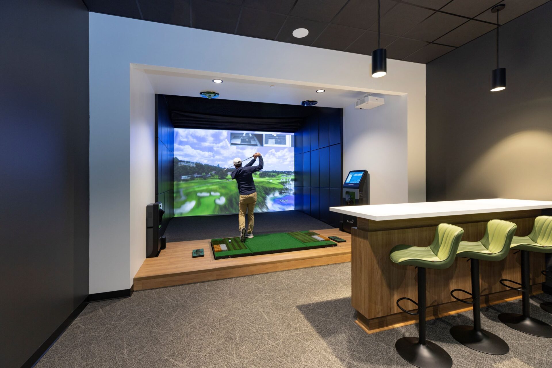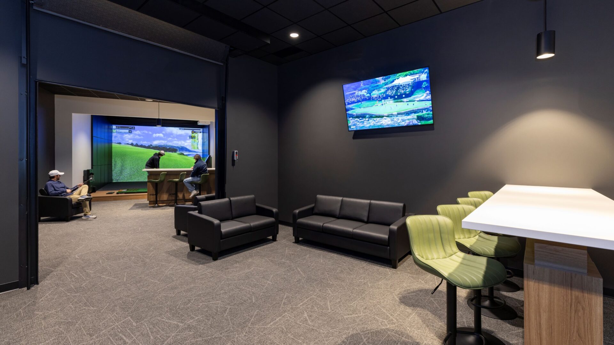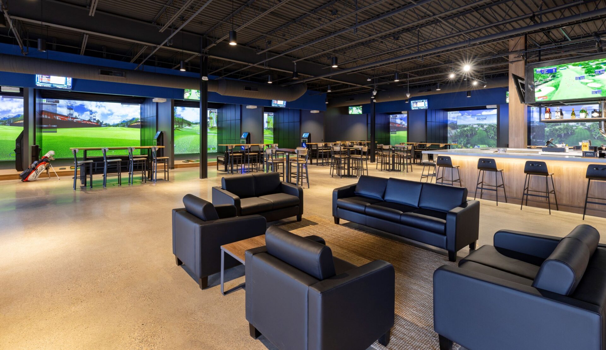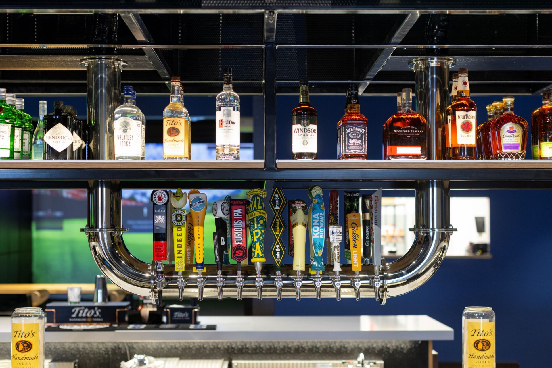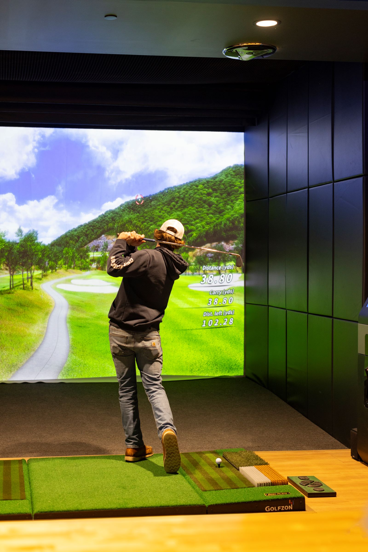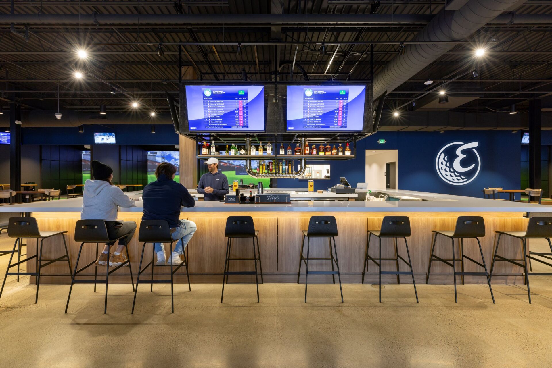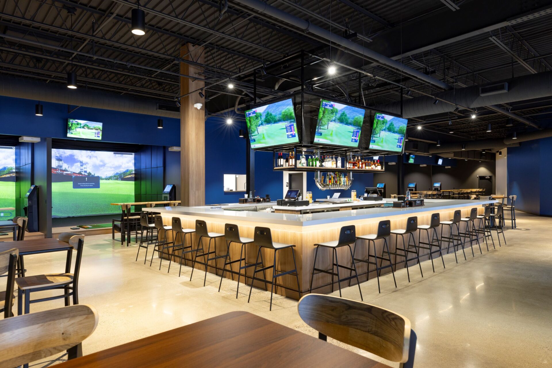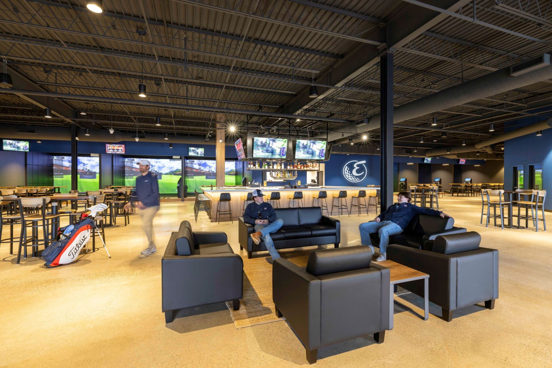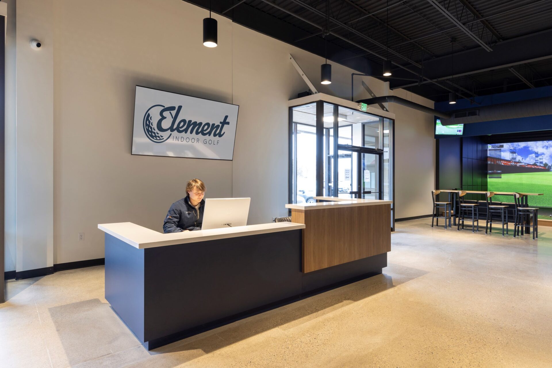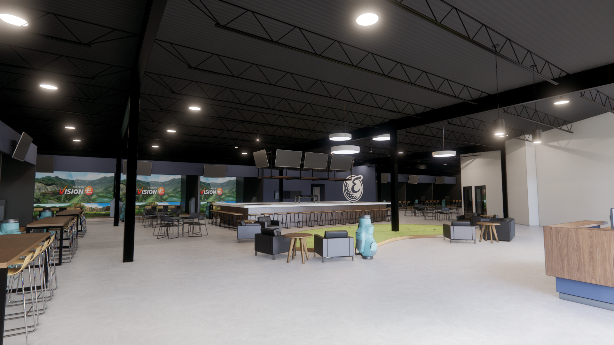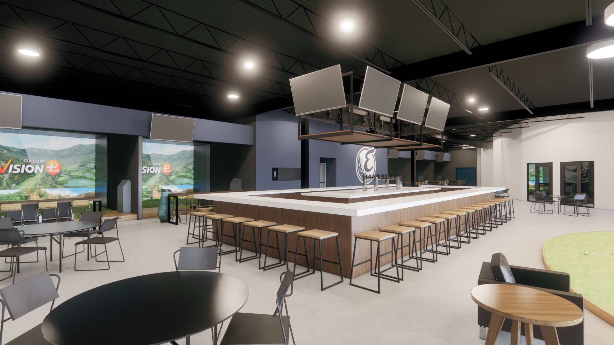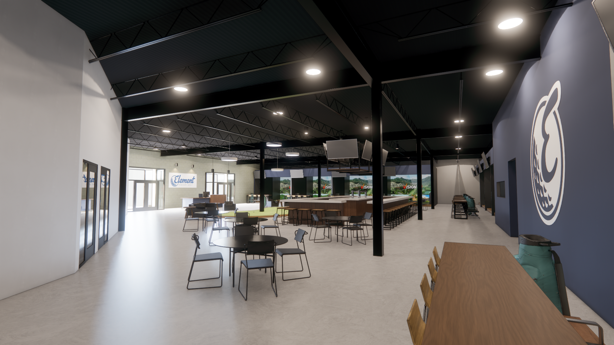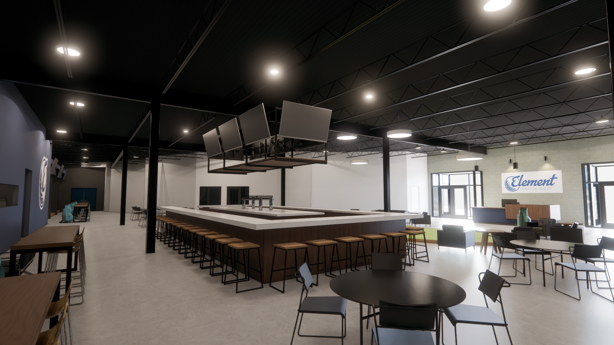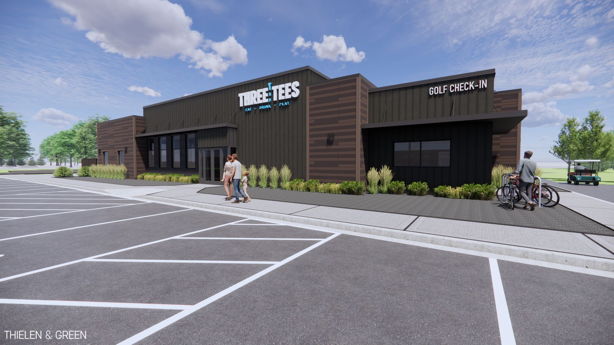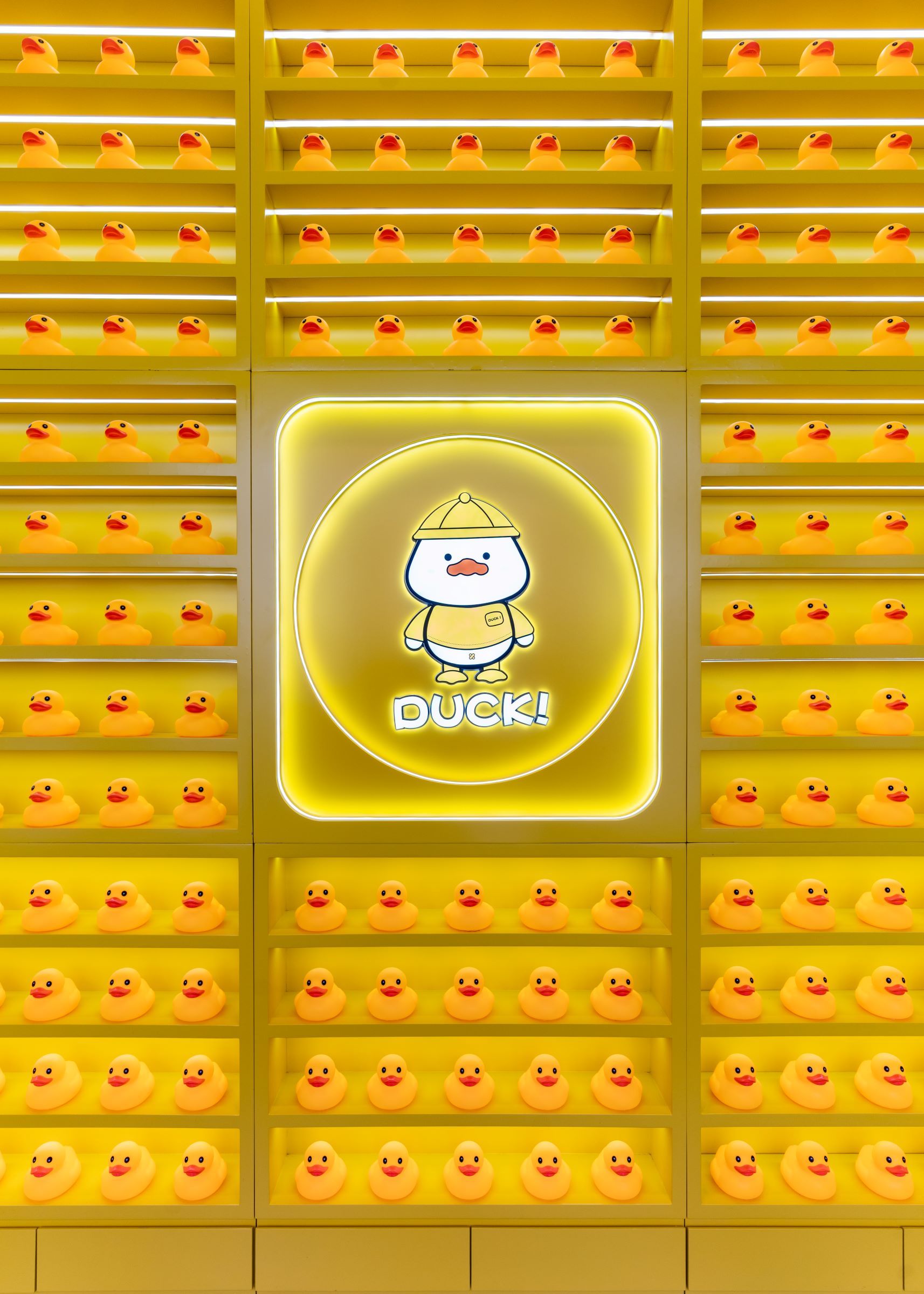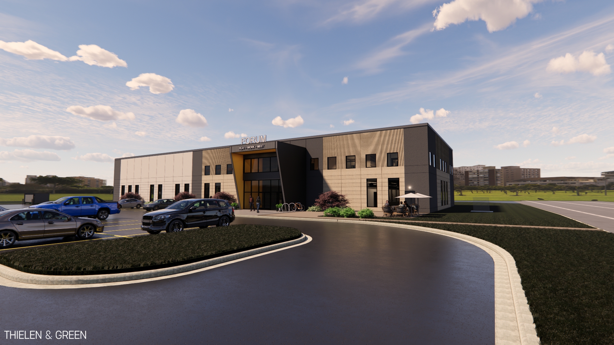ELEMENT INDOOR GOLF BURNSVILLE
TENANT IMPROVEMENT, BAR + RESTAURANT, GOLF SIMULATORS
PROJECT DETAILS:
LOCATION: BURNSVILLE, MINNESOTA
SIZE: 13,395 SQUARE FEET
STATUS: COMPLETED 2024
DESIGN: THIELEN & GREEN
INTERIOR DESIGN: THIELEN & GREEN
CONSTRUCTION: G5 CONSTRUCTION
PHOTOGRAPHY: RANDY HOEPNER PHOTOGRAPHY
After years of continued growth, Element Indoor Golf was ready to expand their business into a new market. They were searching for a design partner to help them navigate the process. Thielen & Green provided full scope architectural services from program validation through construction administration, including permitting and interior design services. The program includes a custom reception desk, lobby, 12 simulator bays, full bar, commercial kitchen, putting green and staff services to support the team. The design is a continuation of Element’s already successful brand identity, but specific to Burnsville’s added program. This project was delivered under a design-build MEP + Fire suppression approach with G5 Construction as the General Contractor.
This project utilized full BIM modeling for early design review, project coordination and clash detection, with a goal to limit field changes and expedite construction timelines.
PROJECT PHOTOGRAPHY
PROJECT RENDERINGS
CLICK TO VIEW THE MODEL
Check out their social channels to stay updated!
Similar projects:

