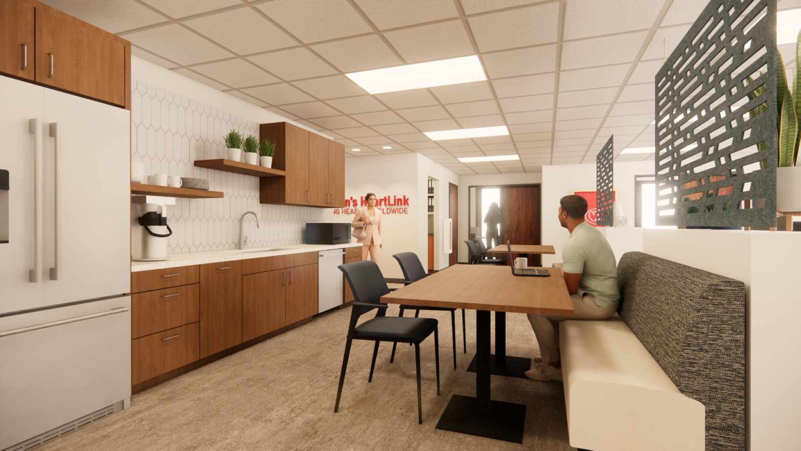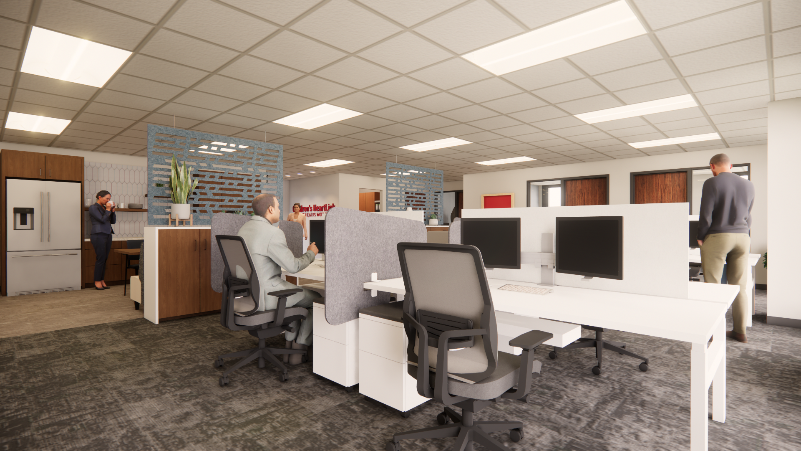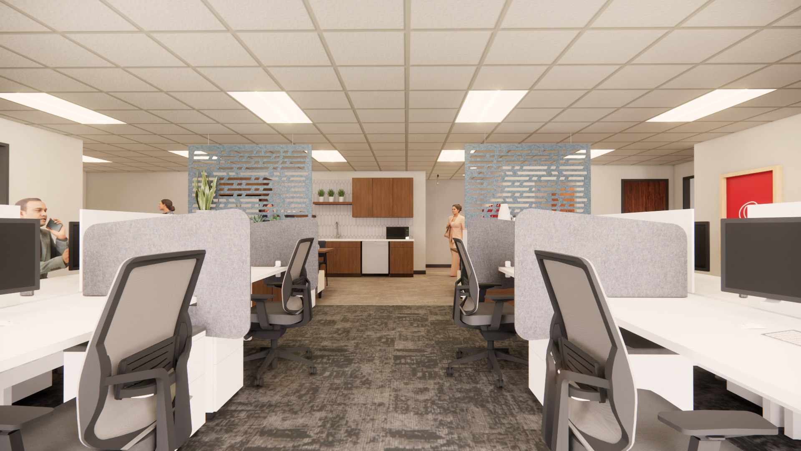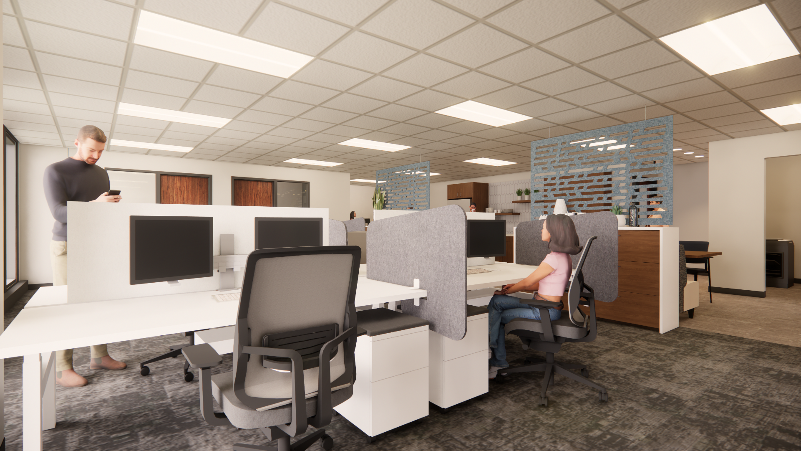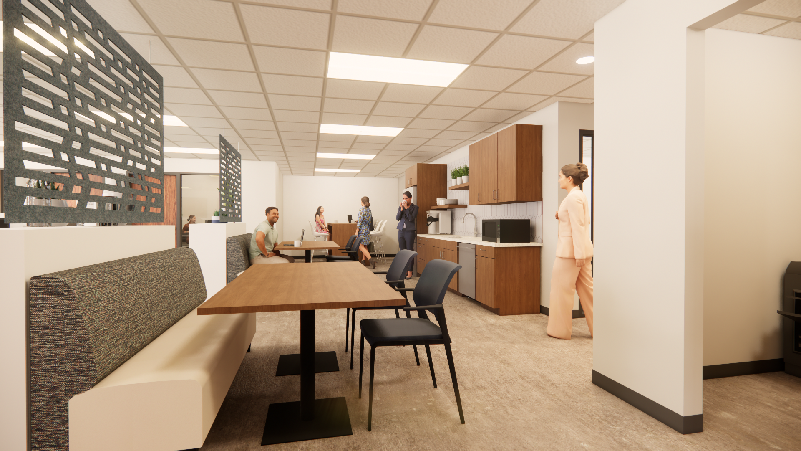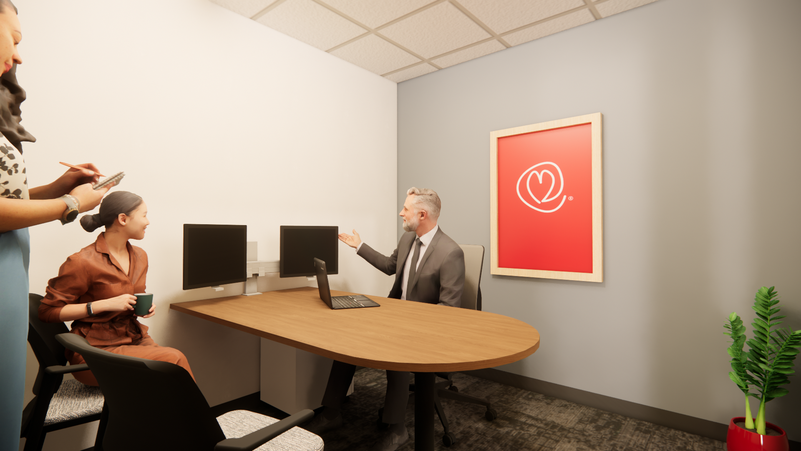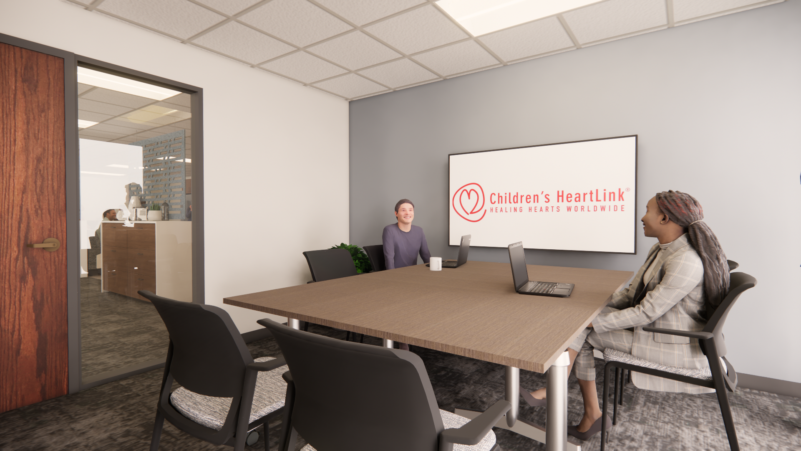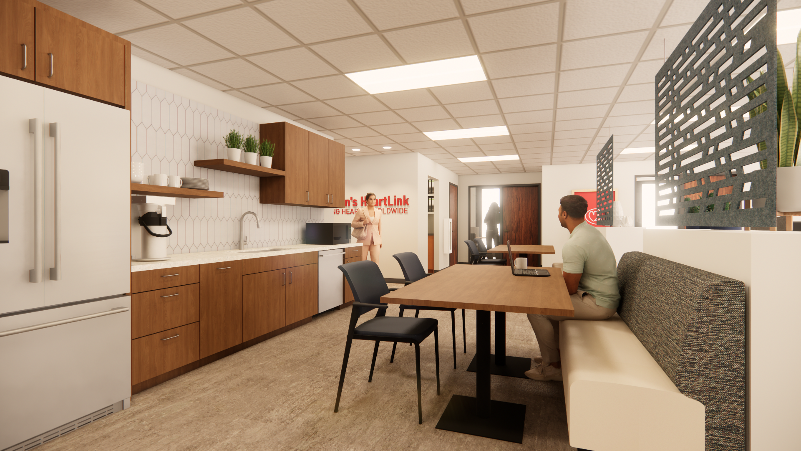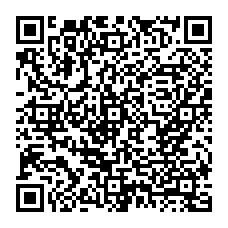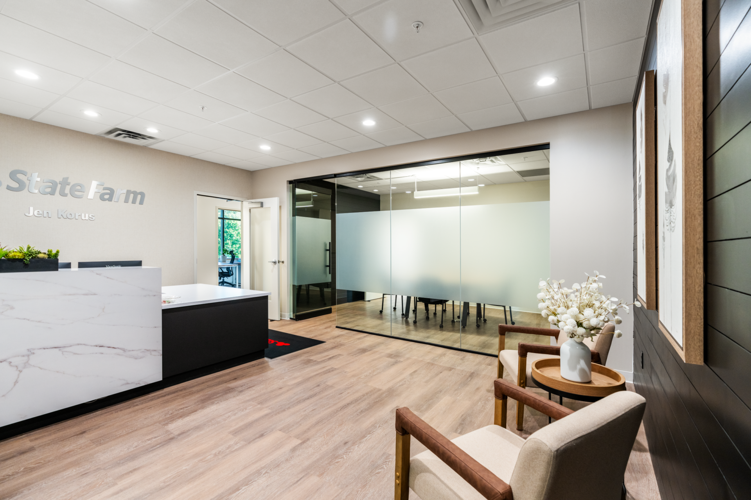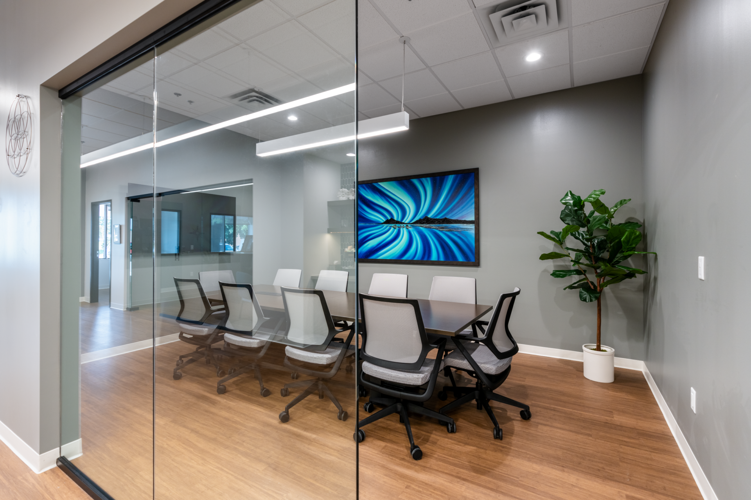CHILDREN’S HEARTLINK
OFFICE, TENANT IMPROVEMENT
PROJECT DETAILS:
LOCATION: EDINA, MINNESOTA
SIZE: 2,240 SQUARE FEET
STATUS: UNDER CONSTRUCTION
DESIGN: THIELEN & GREEN
INTERIOR DESIGN: THIELEN & GREEN
CONSTRUCTION: WEXFORD COMMERCIAL CONSTRUCTION LLC
OWNER’S REPRESENTATIVE: JL COMMERCIAL SERVICES
PHOTOGRAPHY: TBD
Children’s Heartlink was in need of additional office space and looking to expand. Under the guidance of JL Commercial Services, Thielen & Green was selected for full scope architectural design from site assessment through interior design and construction administration. Programming includes a new entry, employee café, three huddle rooms, conference room, copy/ print, IT and open office with flexible seating for up to 24 workstations. The design includes a modern array of warm tones that compliment the existing fixtures, furniture and equipment, with pops of new accents that highlight the added program. New LED lay-in fixtures were added to the existing grid, keeping the budget and schedule compressed.
This project utilized full BIM modeling for early design review, project coordination and clash detection, with a goal to limit field changes and expedite construction timelines.
PROJECT RENDERINGS
CLICK TO VIEW THE MODEL
Check out their social channels to stay updated!
Similar projects:

