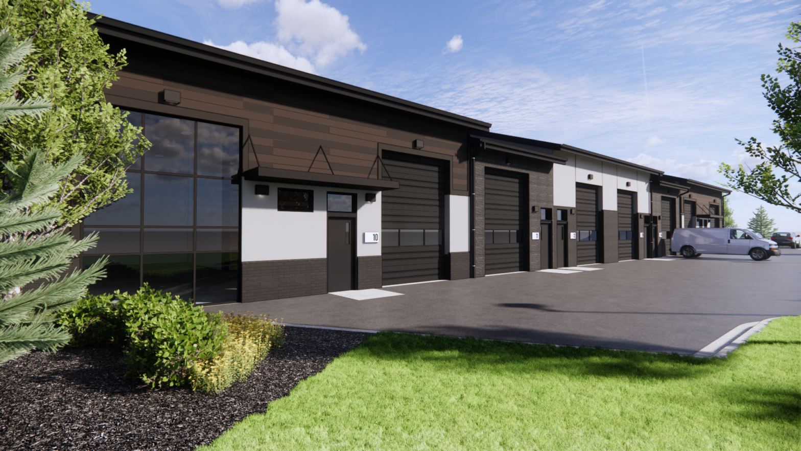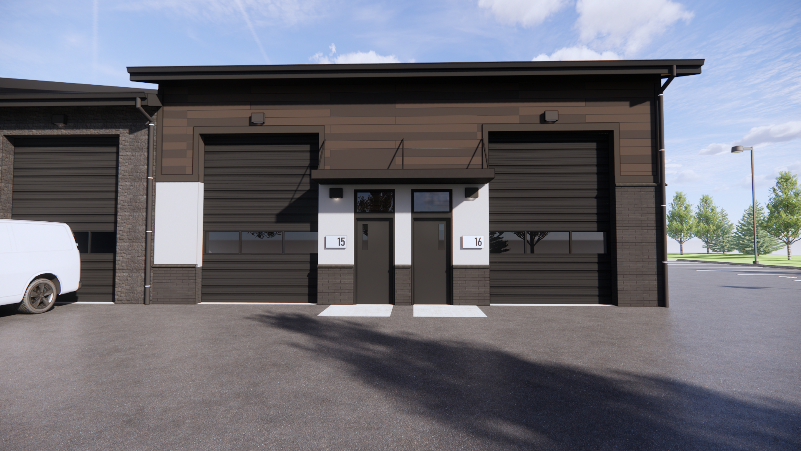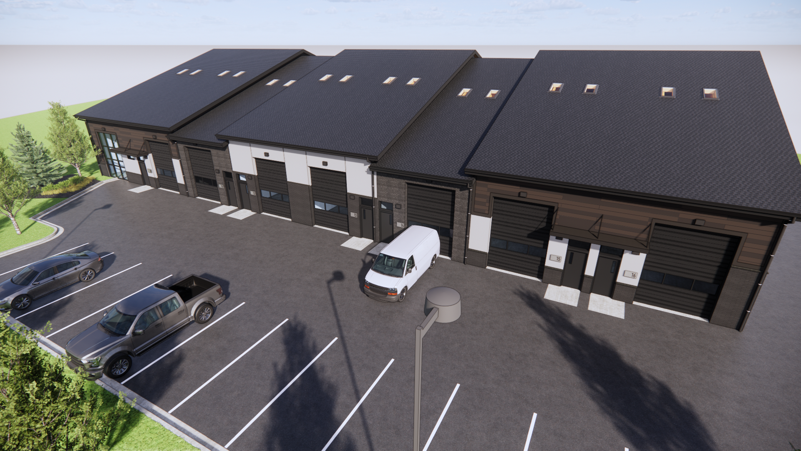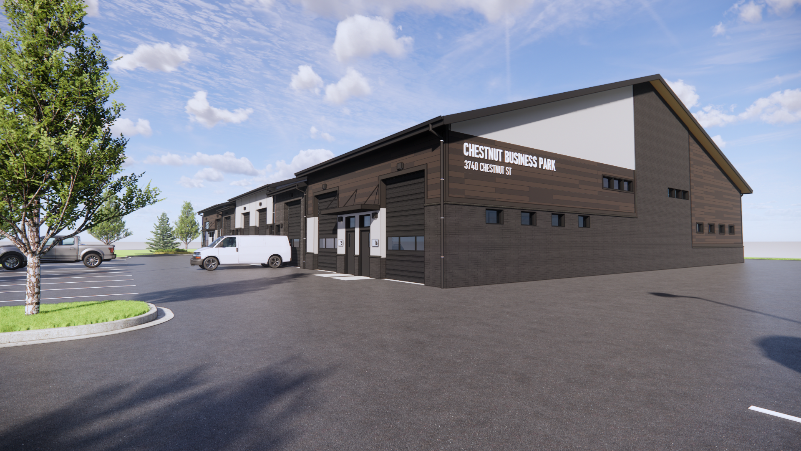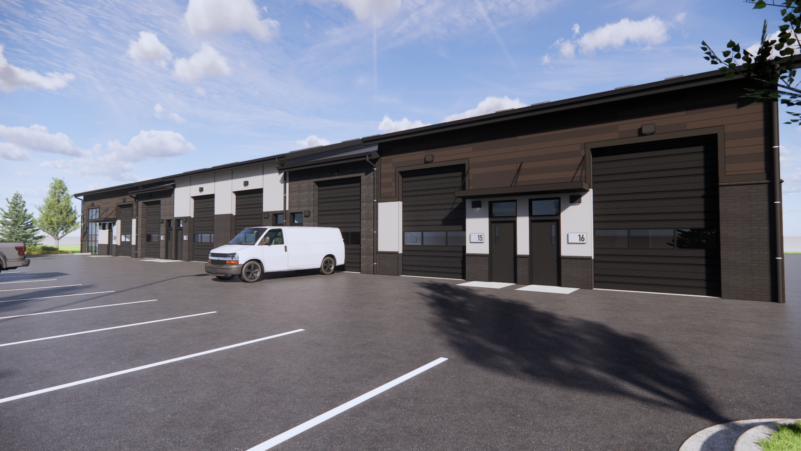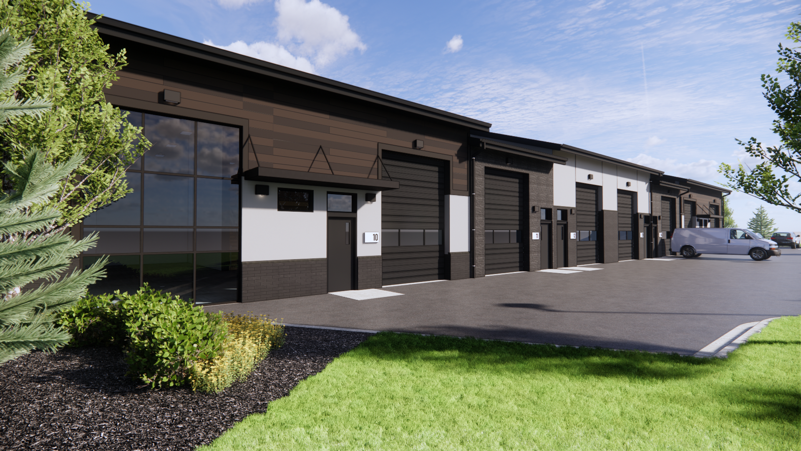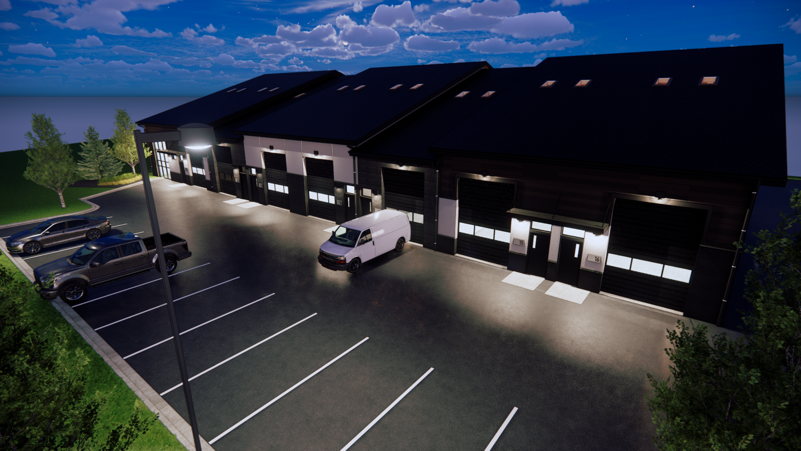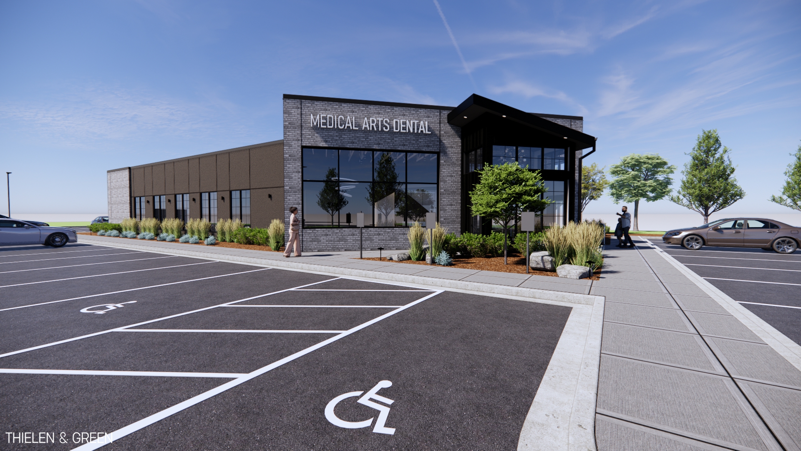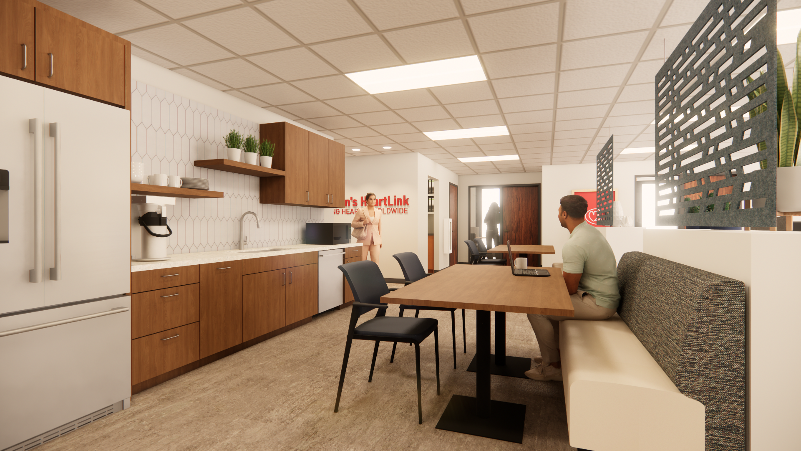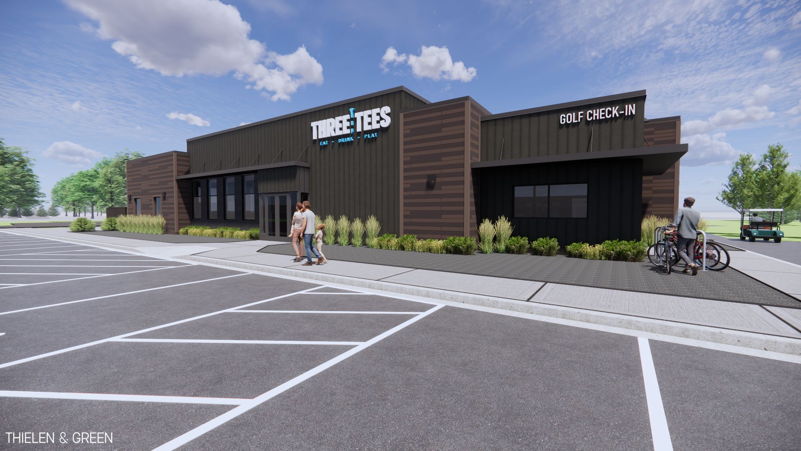CHESTNUT BUSINESS PARK
COMMERCIAL, NEW DEVELOPMENT
PROJECT DETAILS:
LOCATION: CHASKA, MINNESOTA
SIZE: 16,000 SQUARE FEET
STATUS: IN CONCEPTUAL DESIGN
DESIGN: THIELEN & GREEN
INTERIOR DESIGN: THIELEN & GREEN
CONSTRUCTION: GREAT LAKES HOME BUILDERS
PHOTOGRAPHY: TBD
A Chaska developer recognized a community need to support small business growth. Chestnut Business Park is a 15-unit commercial warehouse specifically designed for small business expansion. The program features 14 1,000 square foot units equipped with large overhead doors, restrooms, showers, utility sinks, and accessory storage mezzanines. The 15th unit is sized at just under 2,000 square feet with a larger bay size and expanded storefront presence. The design features a rustic mix of masonry, fiber cement, EIFS and precast with natural tones that blend into the surrounding site. Thielen & Green provided initial conceptual design services to define the project scope of work and design standards.
PROJECT RENDERINGS
Check out their social channels to stay updated!
Similar projects:

