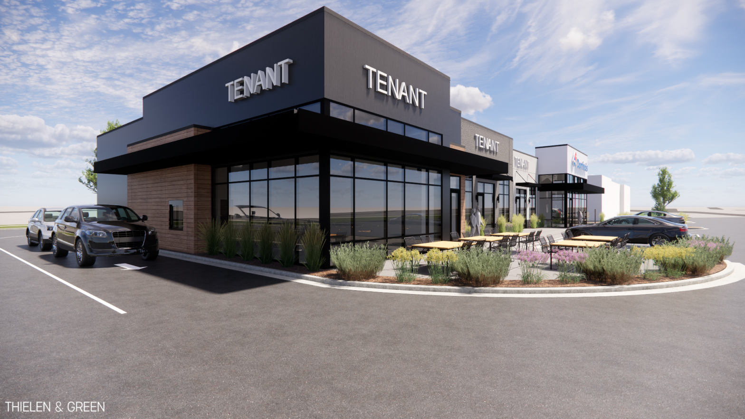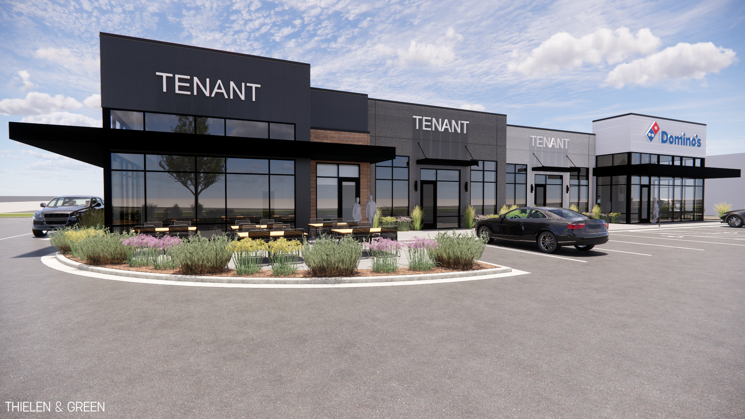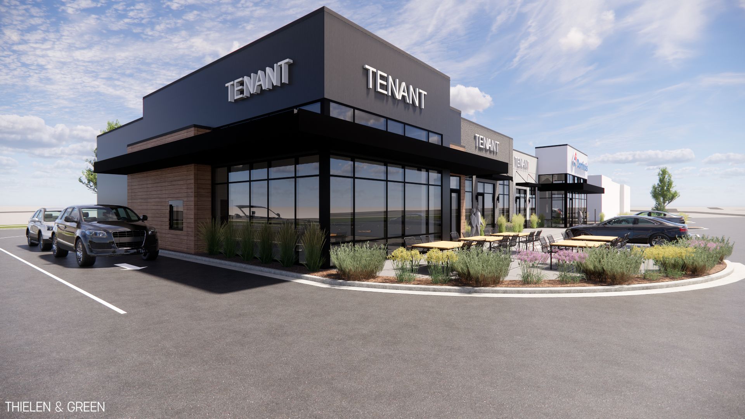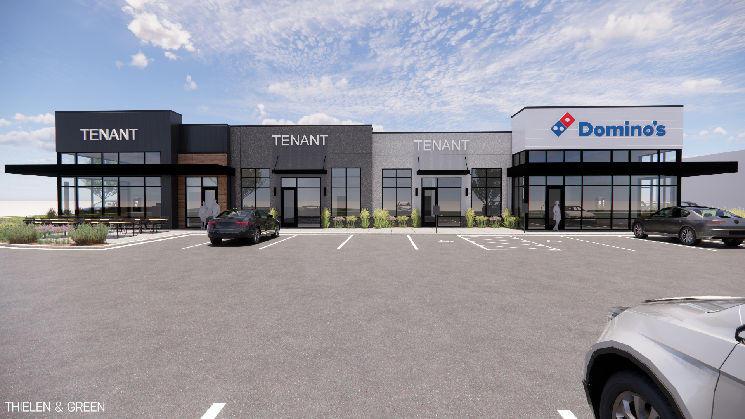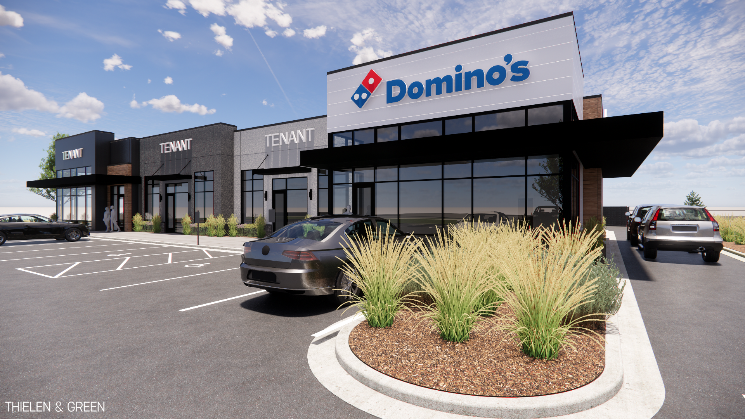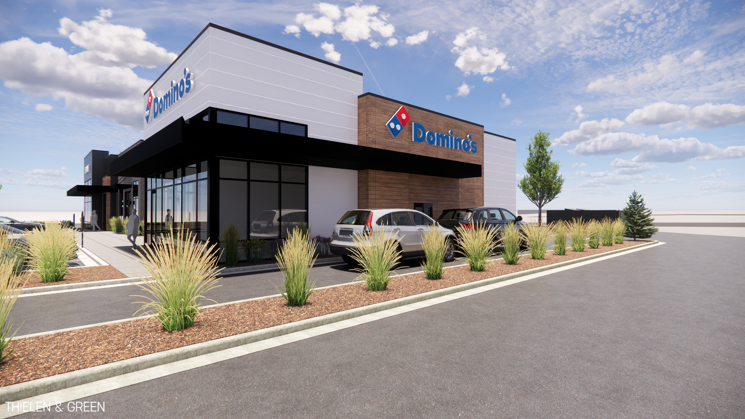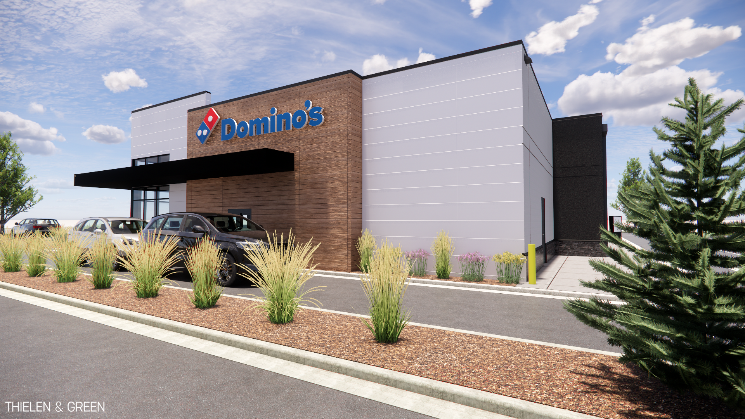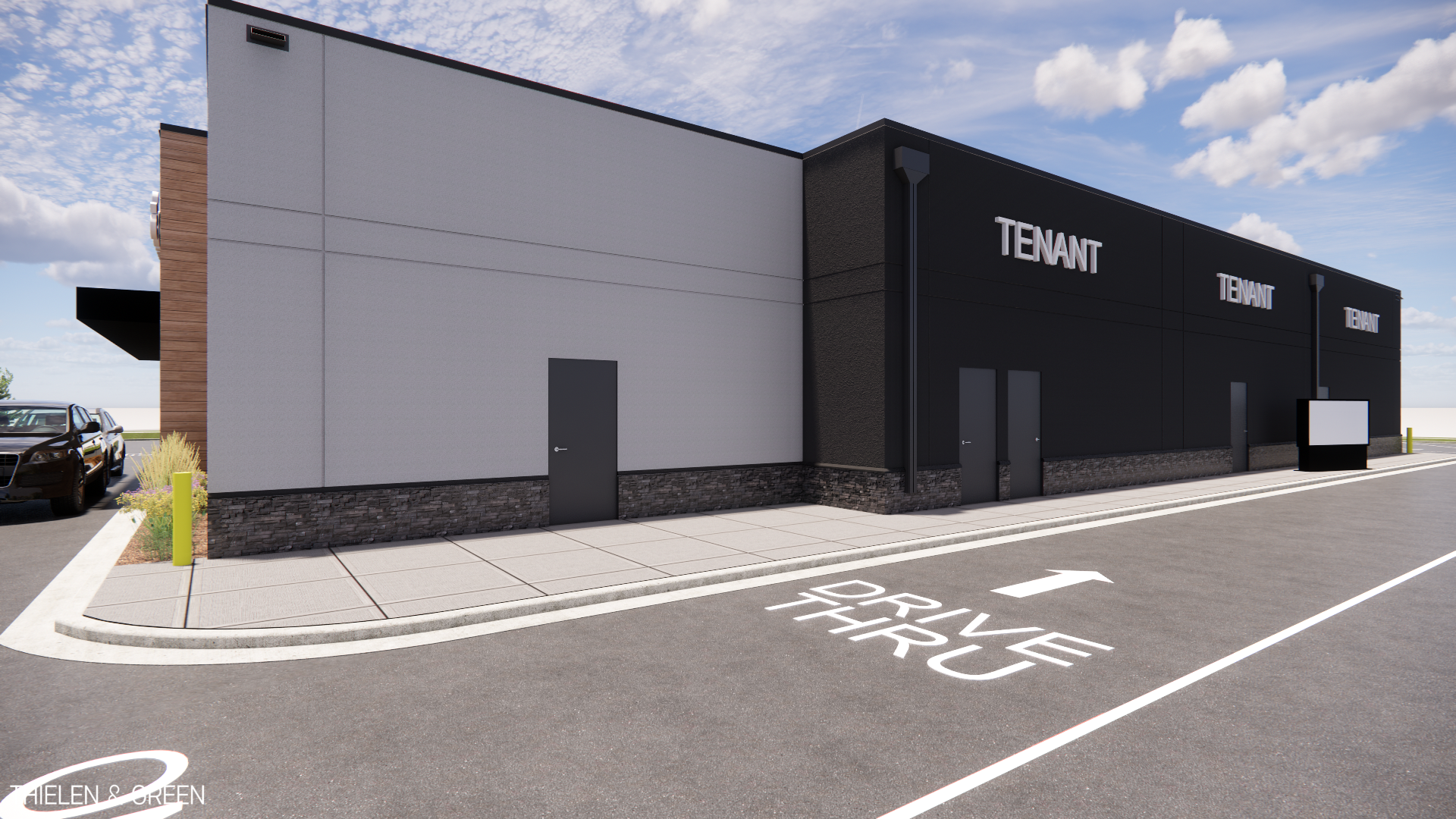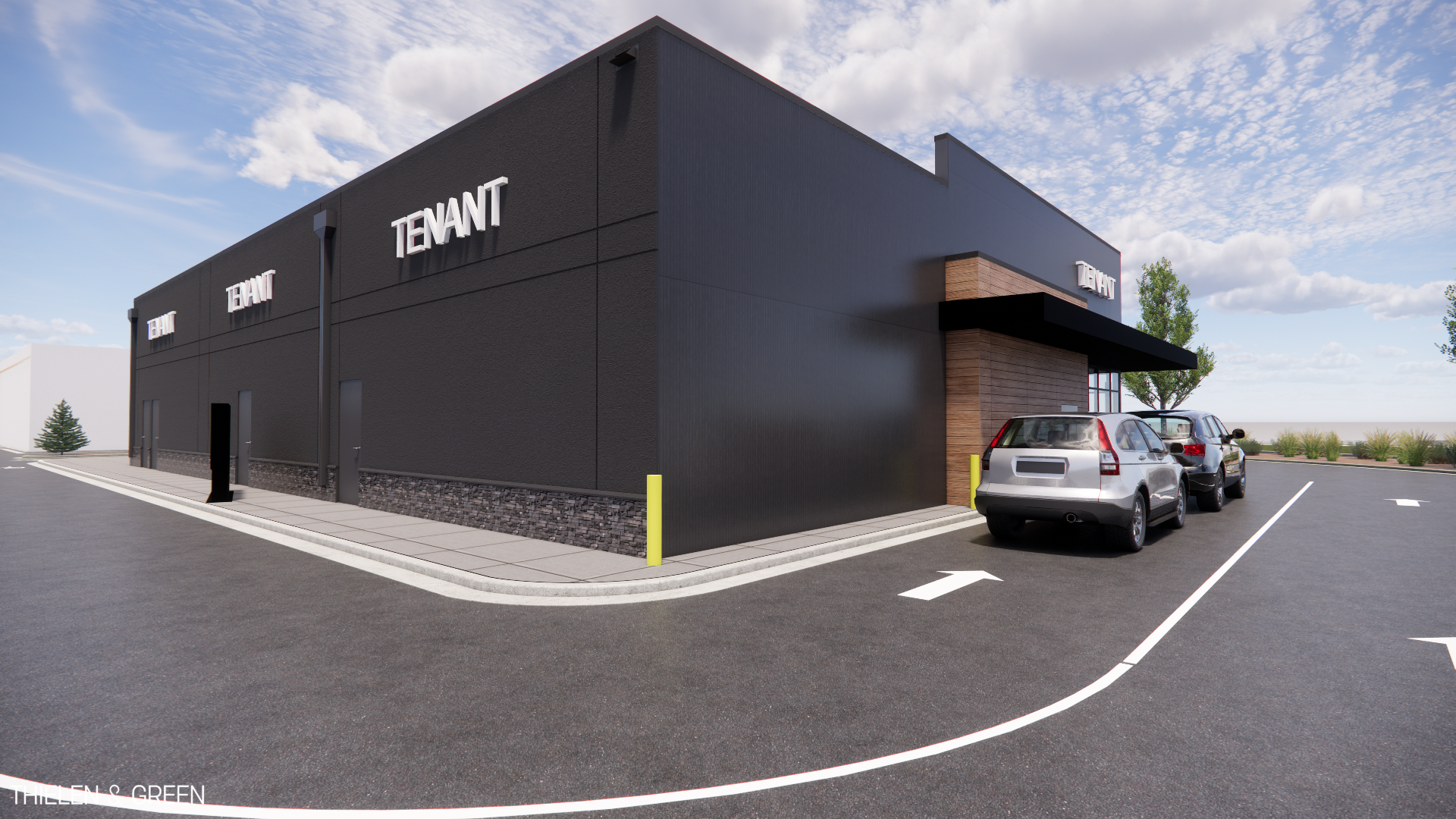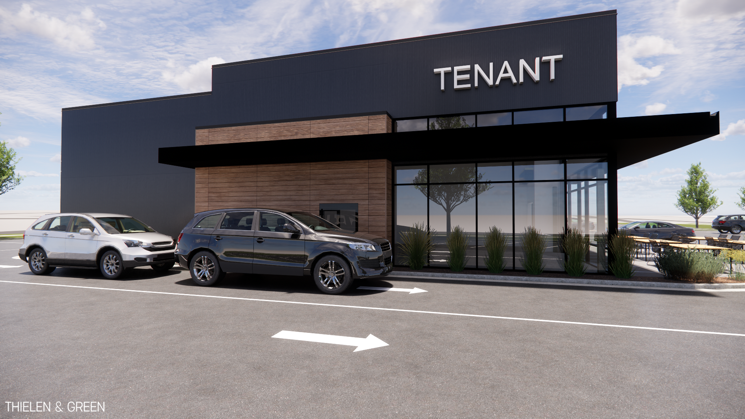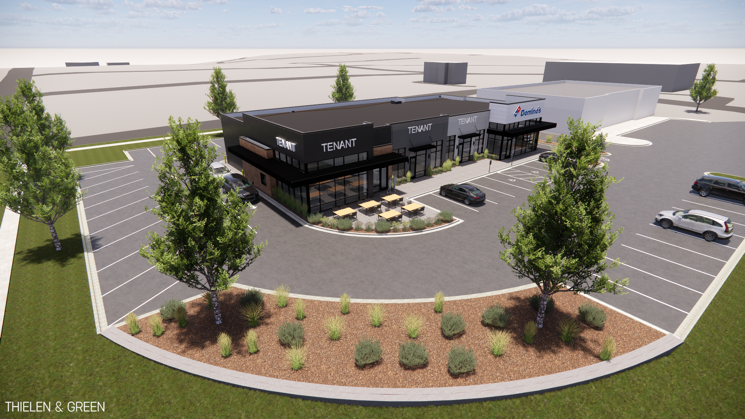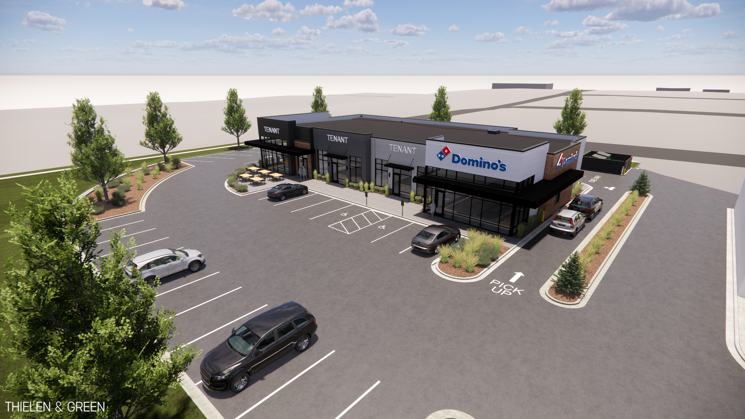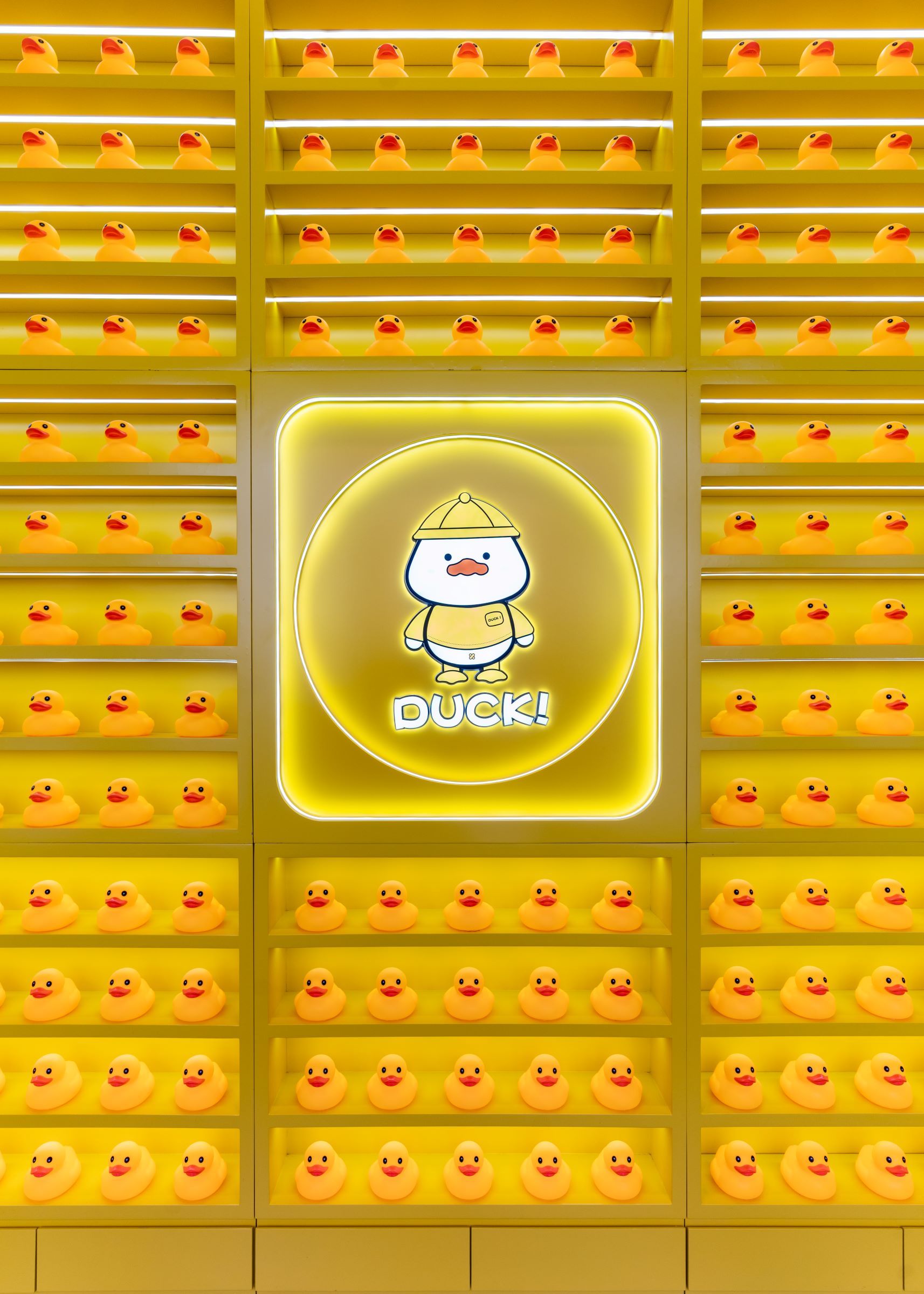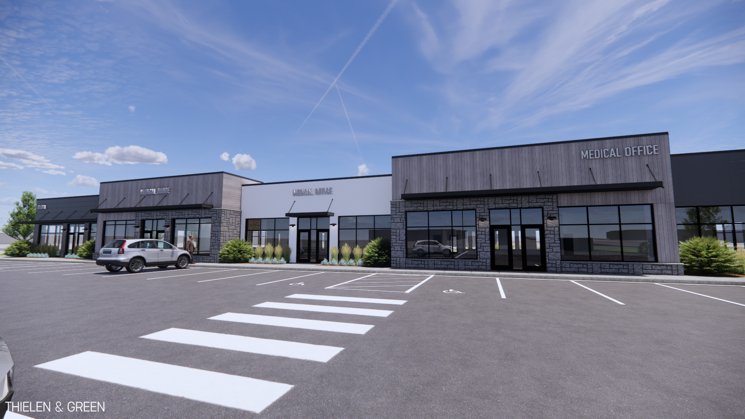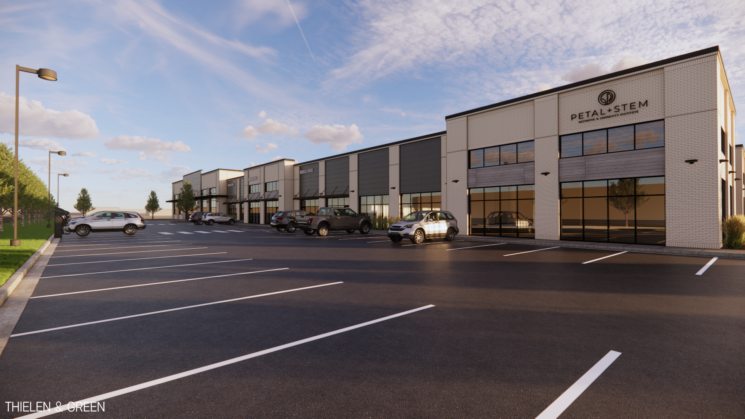BRANDON RETAIL DEVELOPMENT
RETAIL, NEW DEVELOPMENT
PROJECT DETAILS:
LOCATION: BRANDON, SOUTH DAKOTA
SIZE: 6,633 SQUARE FEET
STATUS: IN DESIGN
DESIGN: THIELEN & GREEN
INTERIOR DESIGN: N/A
CONSTRUCTION: STRACK CONSTRUCTION
PHOTOGRAPHY: TBD
A developer contacted Thielen & Green to help design a new retail concept and support local growth in Brandon, South Dakota. The goal was to maximize the site with a mixed-use concept that offers drive-thru and pick-up window service. The program includes four tenant spaces, outdoor patio, drive-thru lane, pick-up window and share site amenities. The design includes an array of modern details, finishes and projections, offering a refined take on the traditional retail storefront. Thielen & Green provided full scope architectural services from conceptual design through construction administration under an integrated approach with Strack Construction. The project schedule is set to start construction spring of 2024 with a fall completion date.
This project utilized full BIM modeling for early design review, project coordination and clash detection, with a goal to limit field changes and expedite construction timelines.
PROJECT RENDERINGS
CLICK TO VIEW THE MODEL
Similar projects:

