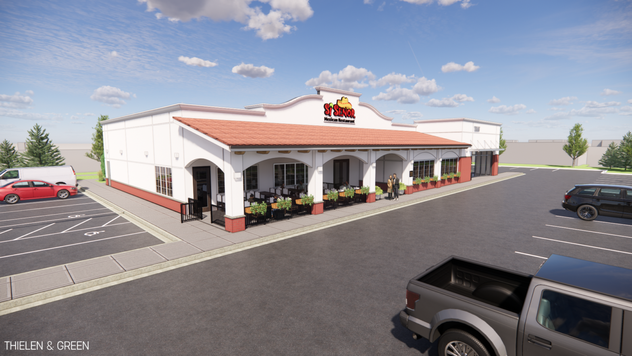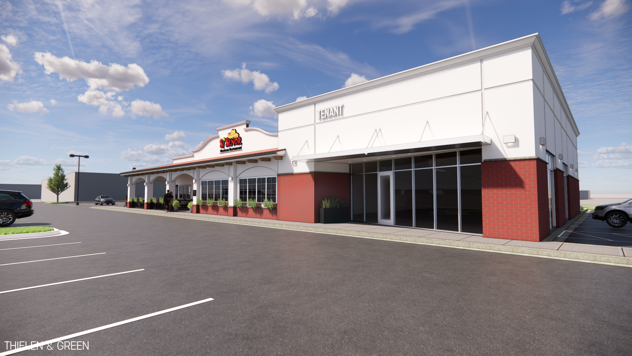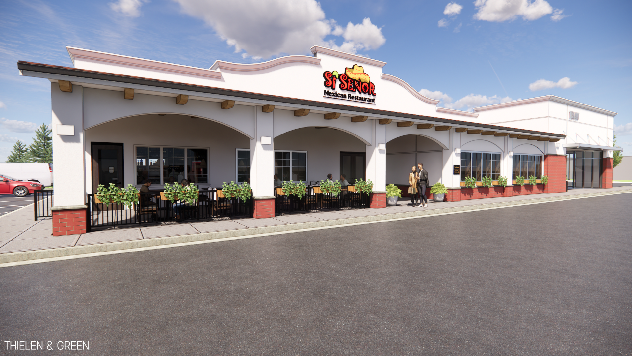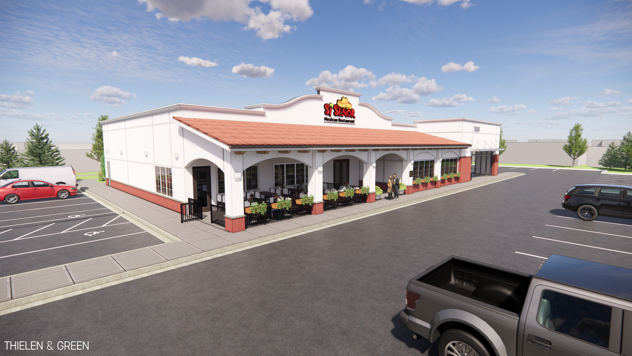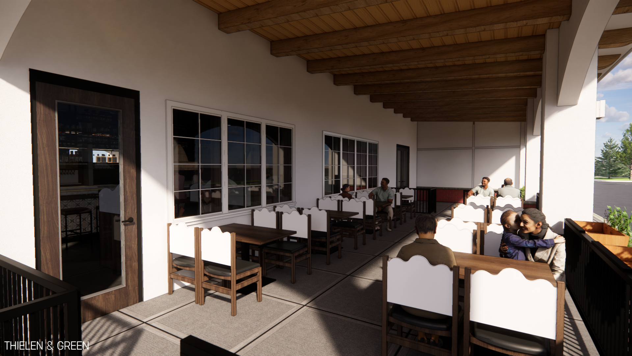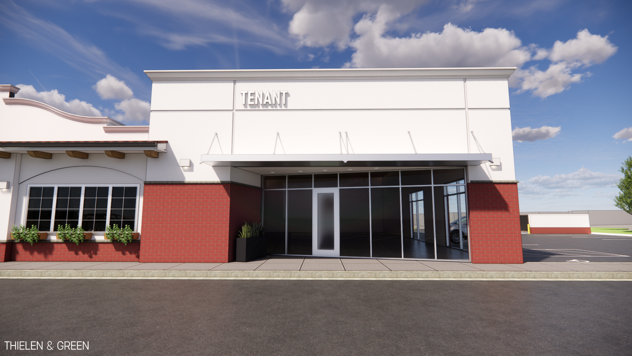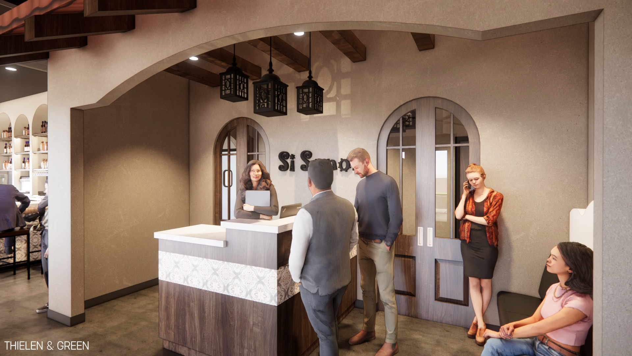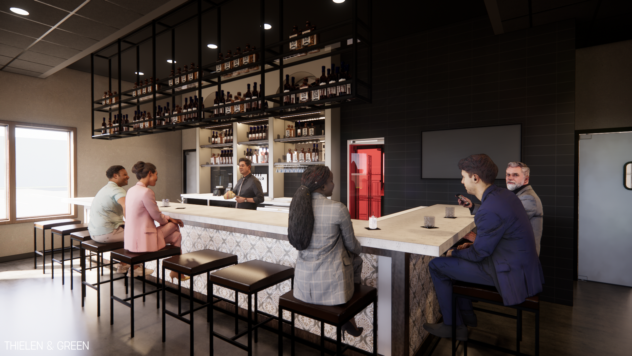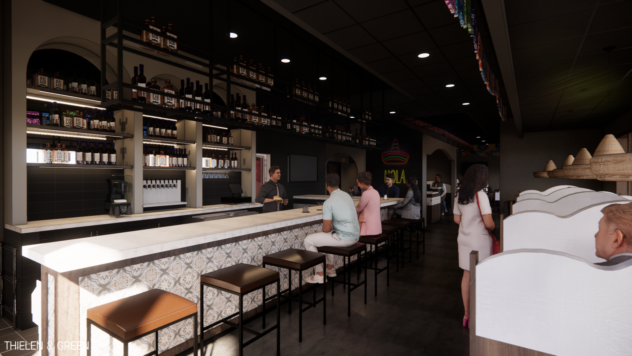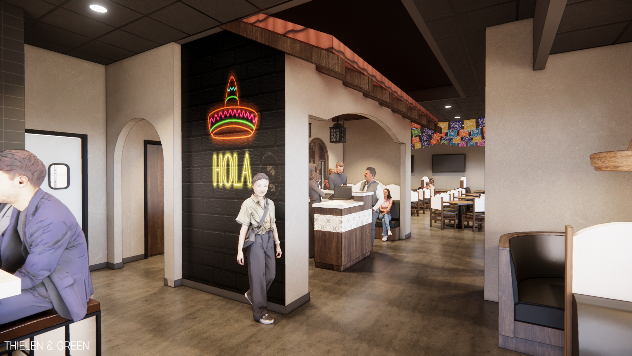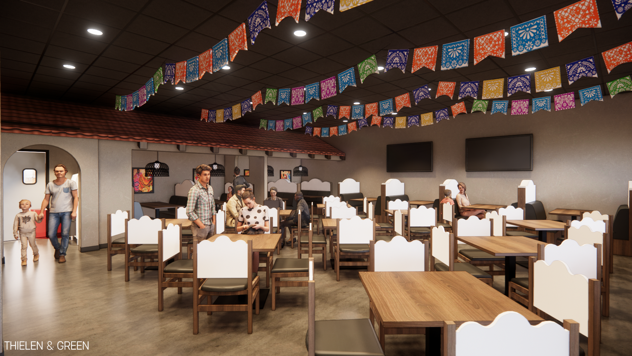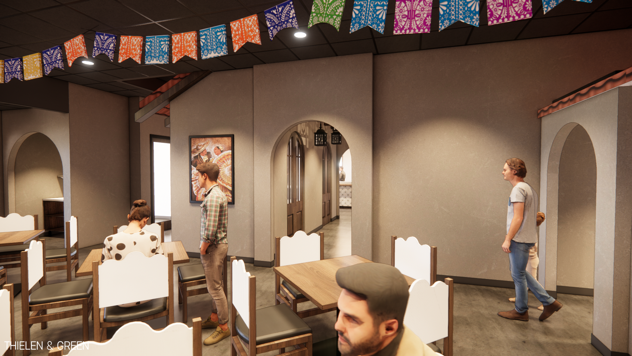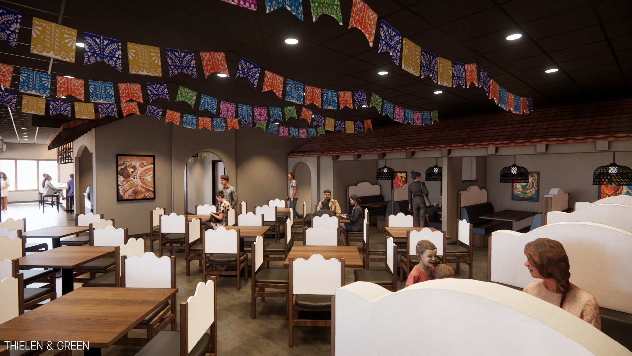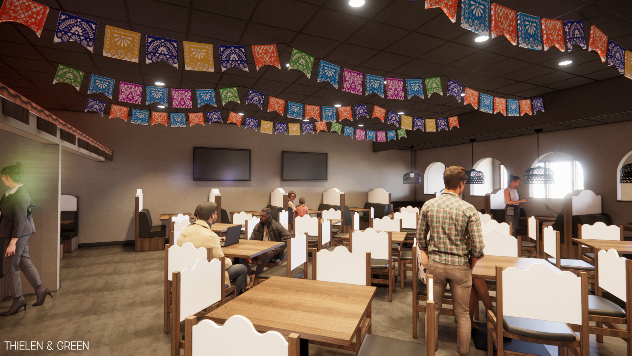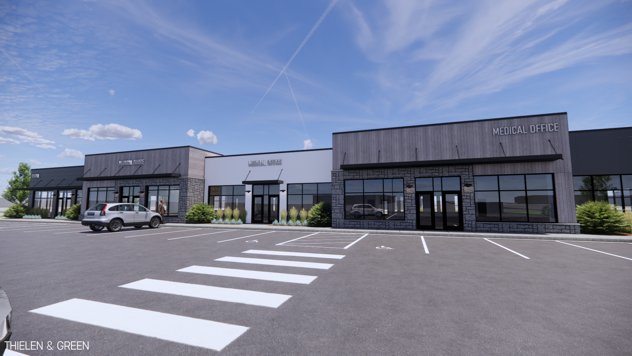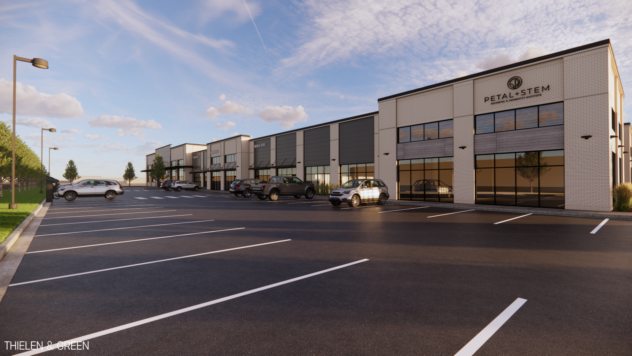ALBERTVILLE RETAIL DEVELOPMENT
BAR + RESTAURANT, RETAIL, NEW DEVELOPMENT
PROJECT DETAILS:
LOCATION: ALBERTVILLE, MINNESOTA
SIZE: 7,227 SQUARE FEET
STATUS: UNDER CONSTRUCTION
DESIGN: THIELEN & GREEN
INTERIOR DESIGN: THIELEN & GREEN
CONSTRUCTION: ROCHON CORPORATION
PHOTOGRAPHY: TBD
A local hospitality group was looking to develop a new restaurant in Albertville, Minnesota. They contacted Thielen & Green during the due-diligence phase to partner on the development and help navigate the design process. The 1.6 acre site includes a new 4,550 square foot authentic Mexican restaurant and 2,675 square foot retail tenant. The restaurant’s program includes indoor and outdoor dining with a variety of seating, bar dining, full commercial kitchen, restrooms and outdoor patio. The retail space will be a vanilla shell until they find the right tenant. The restaurant’s design features arid details and Southern influence, providing strong connections to ownership’s cultural roots. Ornamental parapets, exposed beams and open air patios round out the exterior’s sense of place. The retail addition carries over the rich thin brick veneer, precast concrete cap and EIFS for a consistent design aesthetic. Thielen & Green provided full scope architectural services from programming through construction administration. Early project budgeting selected Rochon Corporation for an integrated project delivery with mechanical, electrical and plumbing as design-build.
This project utilized full BIM modeling for early design review, project coordination and clash detection, with a goal to limit field changes and expedite construction timelines.
PROJECT RENDERINGS
CLICK TO VIEW THE MODEL
Similar projects:

