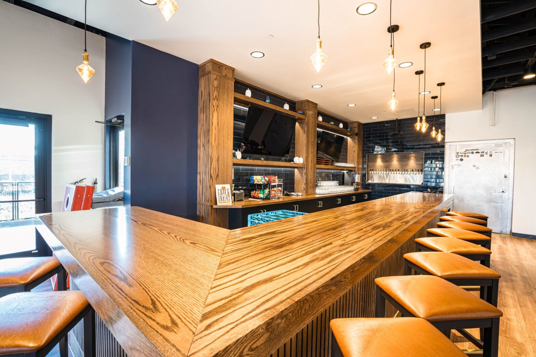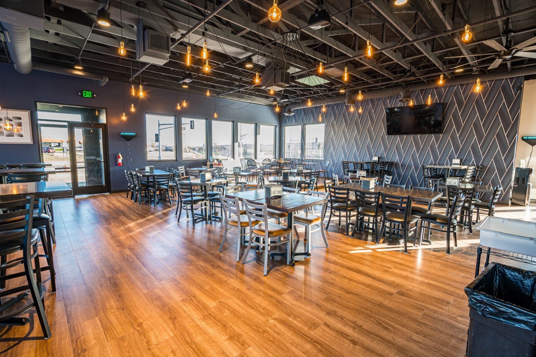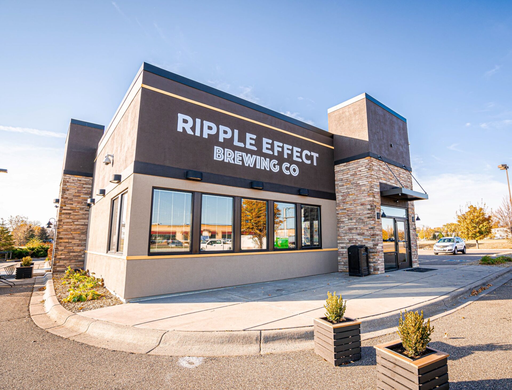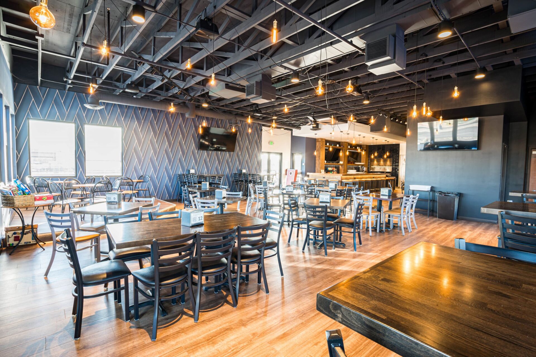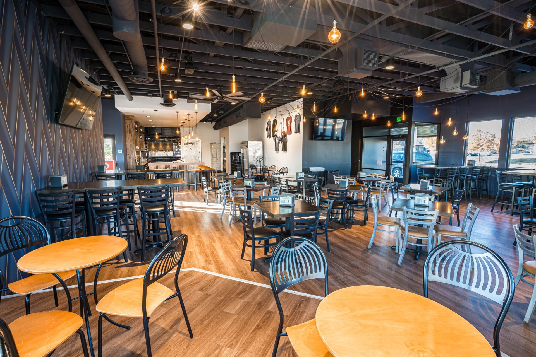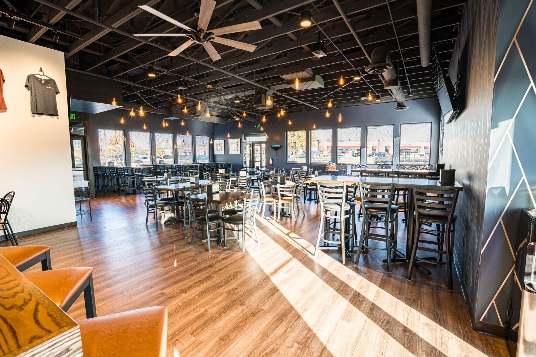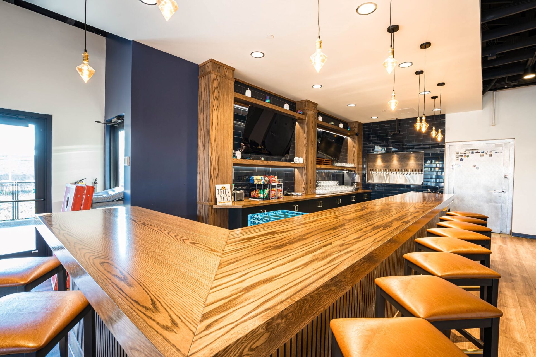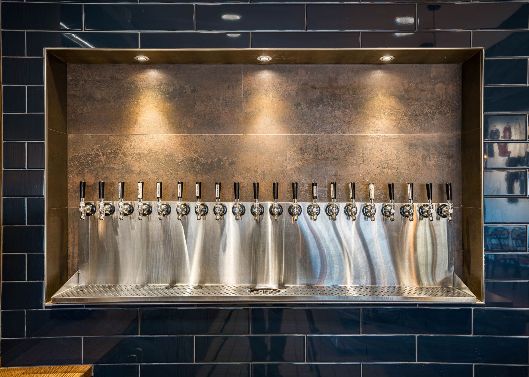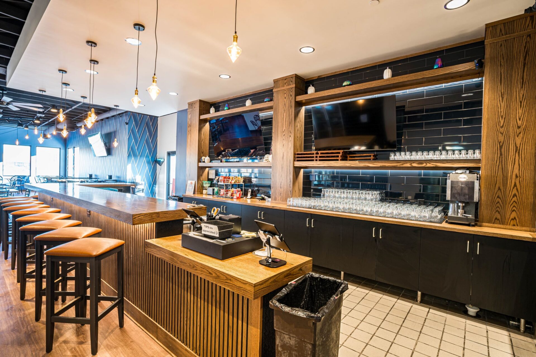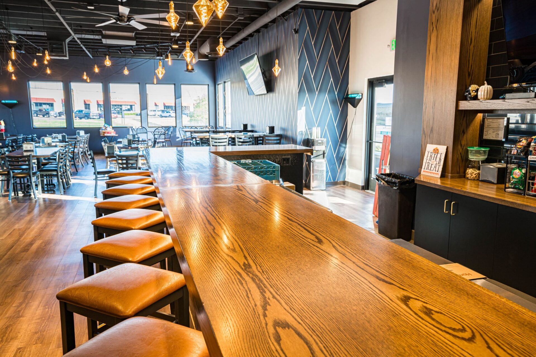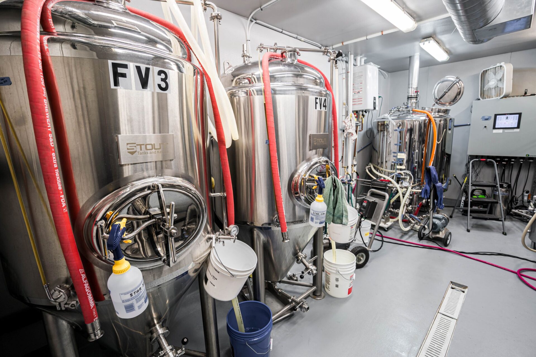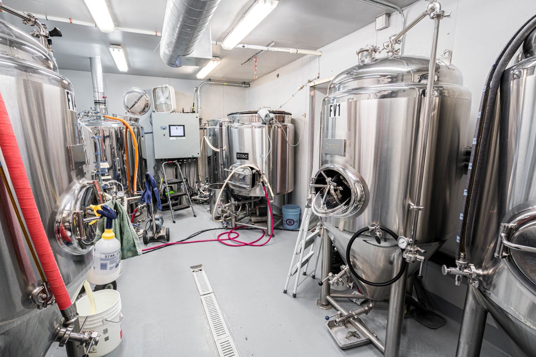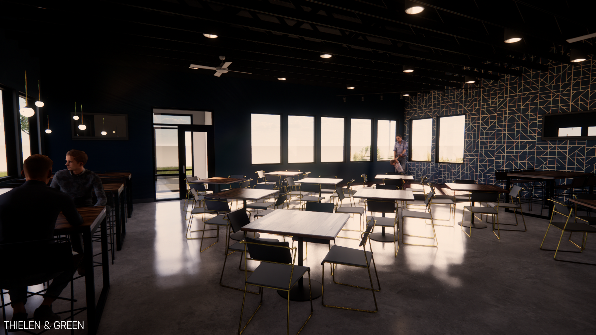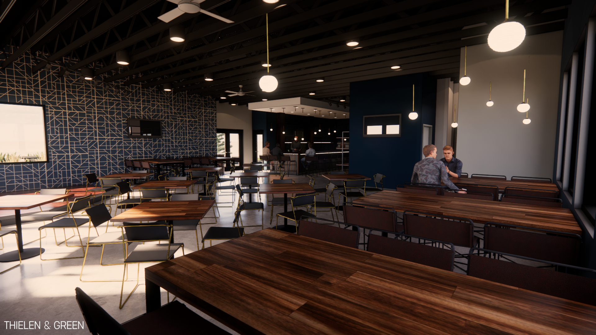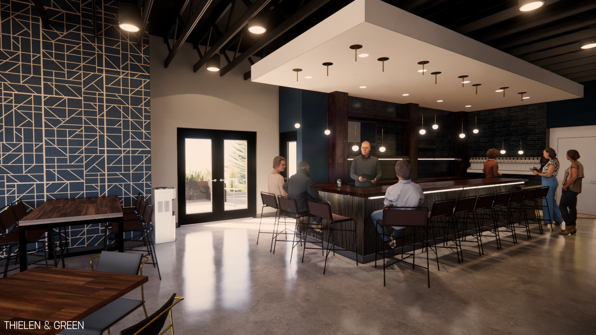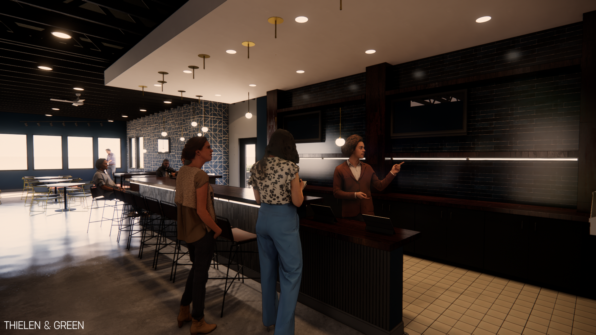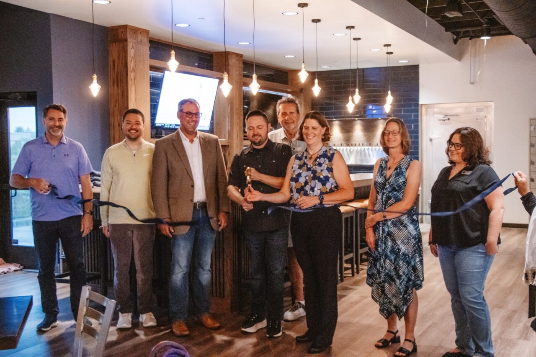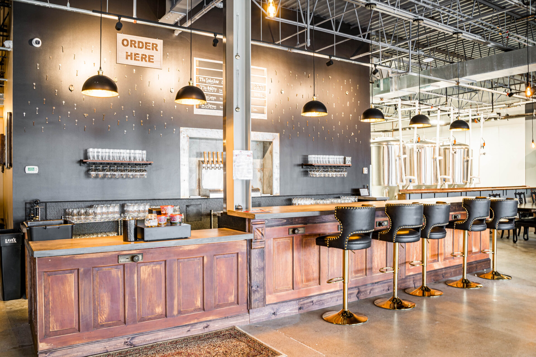NORTH STAR BREWING COMPANY
BREWERY, ADAPTIVE REUSE
PROJECT DETAILS:
LOCATION: ROGERS, MINNESOTA
SIZE: 2,567 SQUARE FEET
STATUS: COMPLETED 2024
DESIGN: THIELEN & GREEN
INTERIOR DESIGN: TBD
CONSTRUCTION: DERING PIERSON GROUP
PHOTOGRAPHY: VIVID CONCEPTS MEDIA
Ripple Effect Brewing Company was looking for a design firm to help tackle a unique adaptive reuse project in the North Metro. This former Hardees site in Rogers, Minnesota was recently acquired by the city and up for sale. The goal was to redesign the site into a new brewery and taproom and shed the Hardees brand, providing a more inviting, local environment to enjoy some damn good craft beer. Programming included a large taproom, tasting bar, retail display and production space, reusing much of the existing kitchen, coolers and service areas. The project requirements also includes a new outdoor patio in place of the former drive-thru, with options for food truck service close by. The design focused on a rich industrial palette with gold and royal blue accents. Thielen & Green provided full scope architectural services from programming through construction administration, under an integrated approach with Dering Pierson Group as the general contractor. The project was completed in September of 2024.
This project utilized full BIM modeling for early design review, project coordination and clash detection, with a goal to limit field changes and expedite construction timelines.
PROJECT PHOTOGRAPHY:
PROJECT RENDERINGS
CLICK TO VIEW THE MODEL
PROJECT NEWS
Similar projects:

