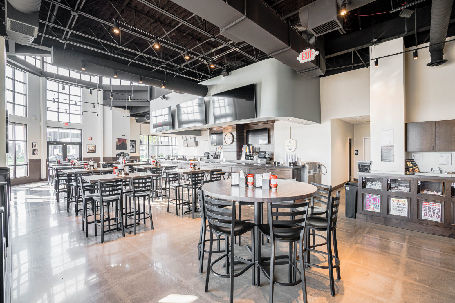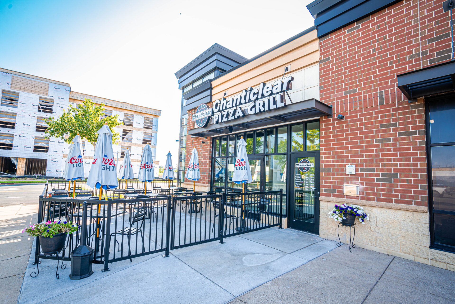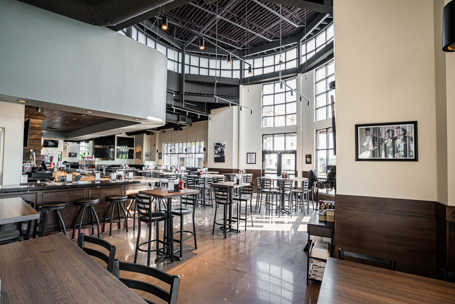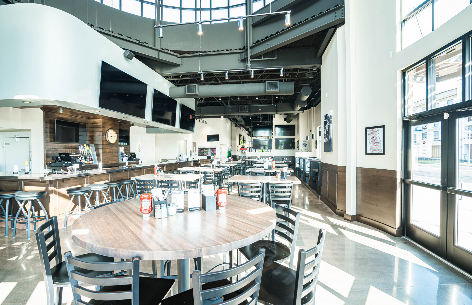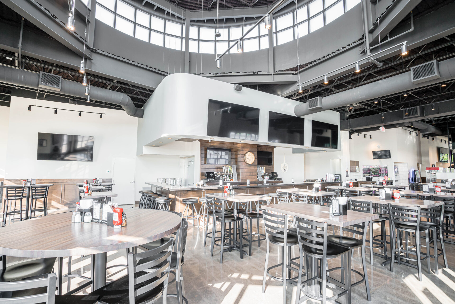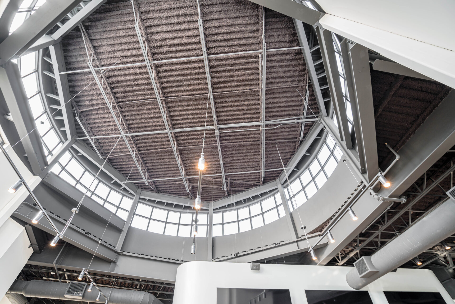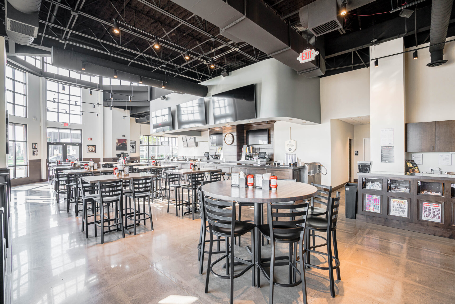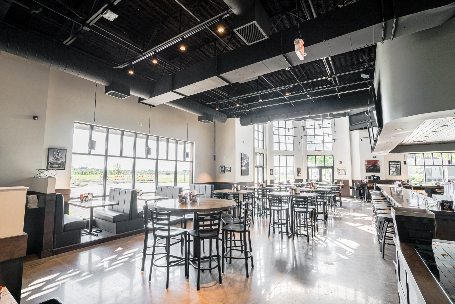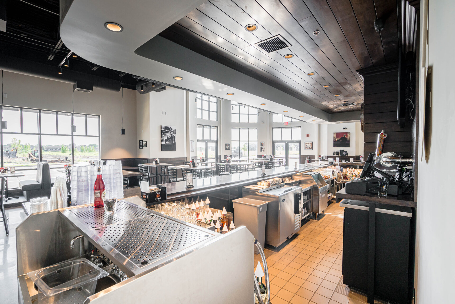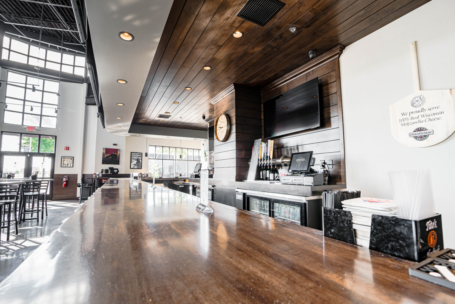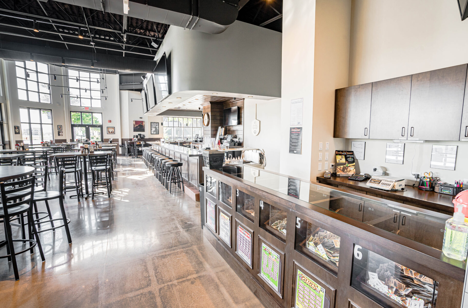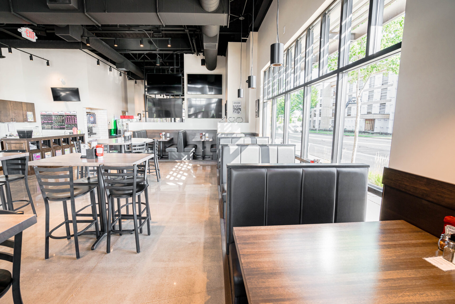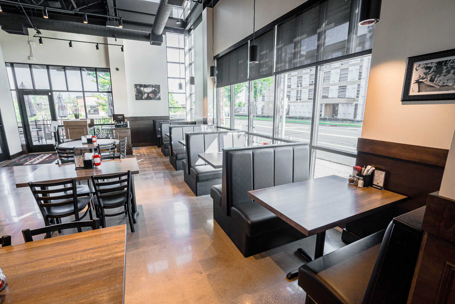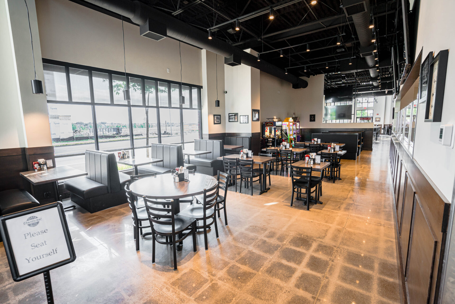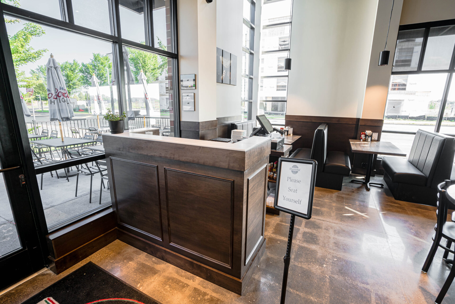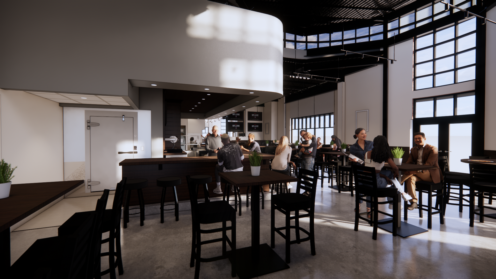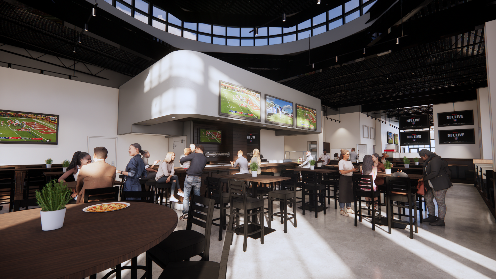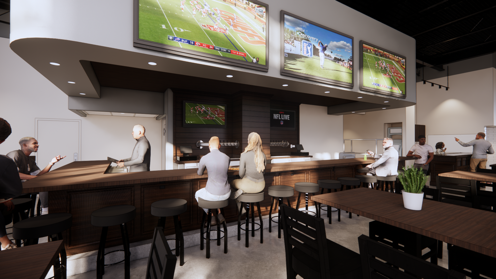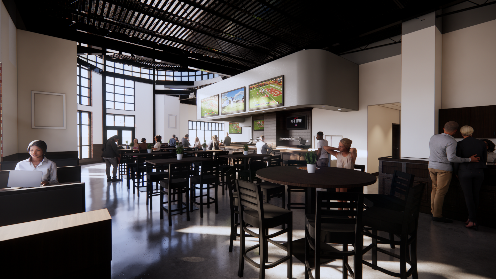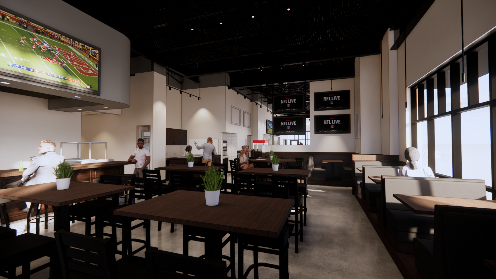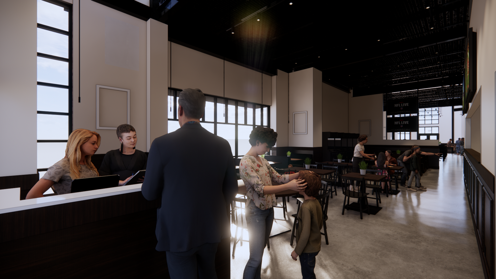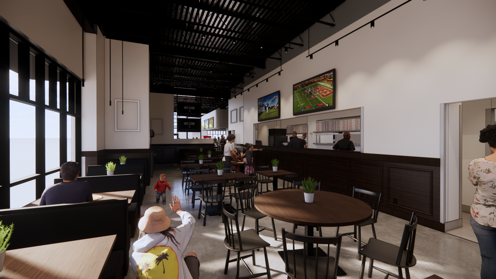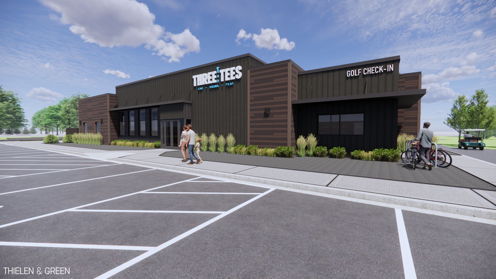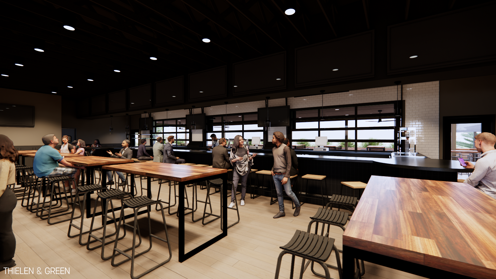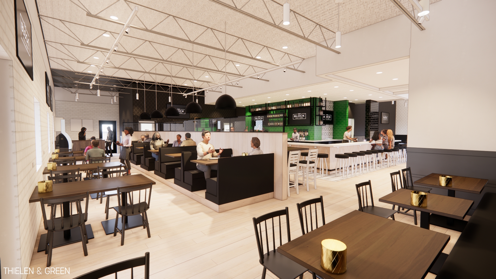CHANTICLEAR PIZZA
BAR + RESTAURANT, TENANT IMPROVEMENT
PROJECT DETAILS:
LOCATION: RAMSEY, MINNESOTA
SIZE: 13,637 SQUARE FEET
STATUS: COMPLETED 2024
DESIGN: THIELEN & GREEN
INTERIOR DESIGN: THIELEN & GREEN
CONSTRUCTION: DERING PIERSON GROUP
PHOTOGRAPHY: VIVID CONCEPTS MEDIA
Chanticlear Pizza had an opportunity to continue promoting quality pizza in a new market. In addition to growth, the brand was also looking for an opportunity to enhance their image under a new, modern aesthetic. The atmosphere needed to capture the brand’s existing reputation that’s welcoming and familiar, but with refined edges and updated finishes. The site they chose, a former Anytime Fitness, came with an industrial shell, clear story windows, exposed deck and tall ceilings, offering an array of detail to support the new look and feel. They turned to Thielen & Green for full scope architectural services from site assessment through construction administration, including interior design and furniture selection. The design features a new entrance lobby, dining room, full-service kitchen with delivery service, bar dining, pull tab booth, full-service bar and many seating options including an outdoor patio. Zepole Restaurant Supply assisted with the kitchen and bar design and Dering Pierson Group managed the design-build MEP delivery, integrated as early as conceptual design. Chanticlear completed construction on schedule and opened in late June of 2024.
This project utilized full BIM modeling for early design review, project coordination and clash detection, with a goal to limit field changes and expedite construction timelines.
Design Recognition: 2024 MSCA Starr Award Finalist for Interior Design: Full Service Restaurant
PROJECT PHOTOGRAPHY
PROJECT RENDERINGS
CLICK TO VIEW THE MODEL
Check out their social channels to stay updated!
Similar projects:

