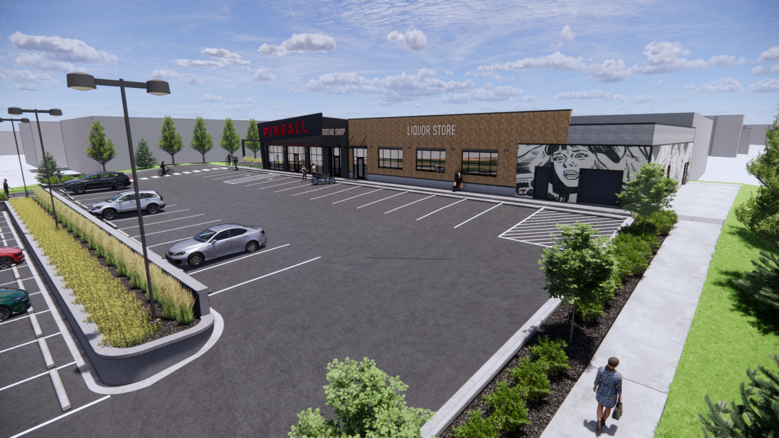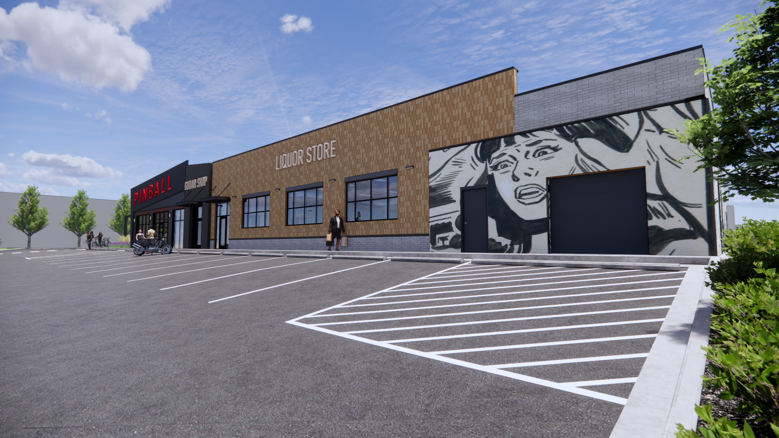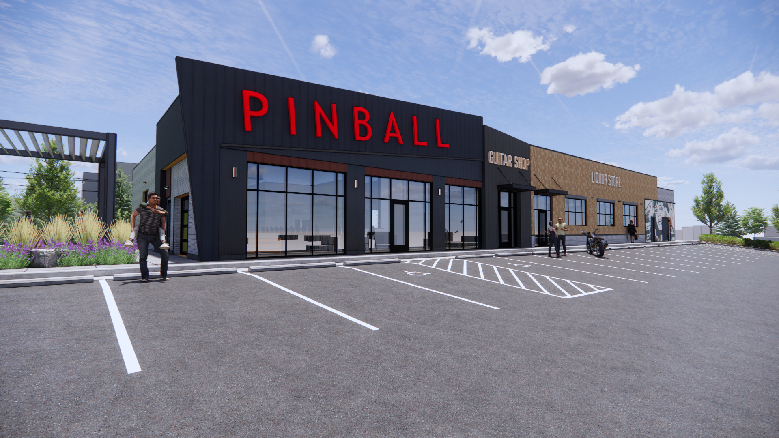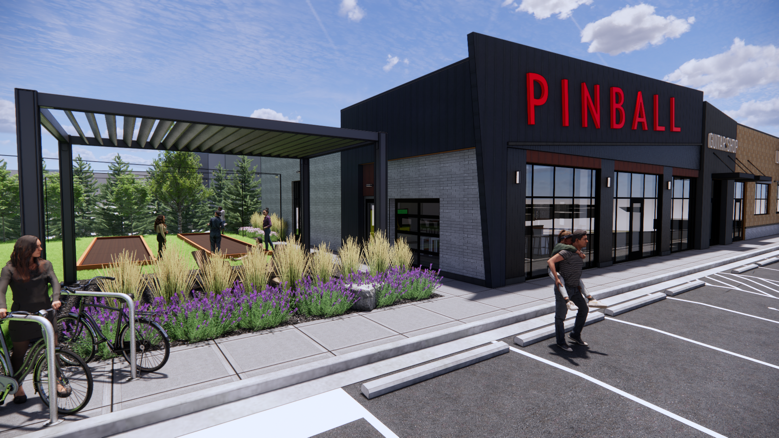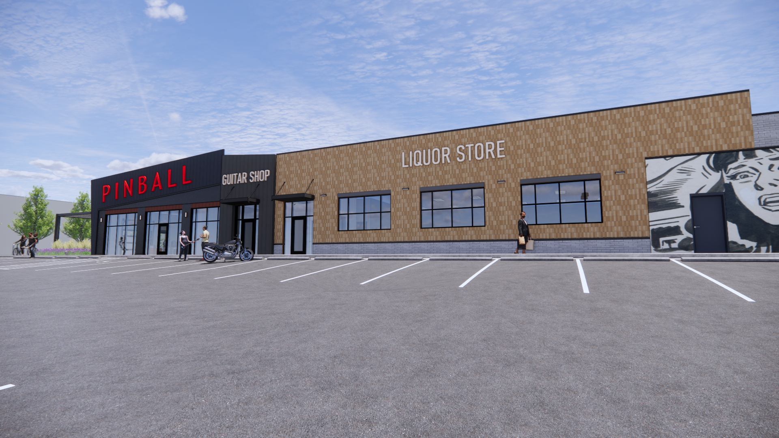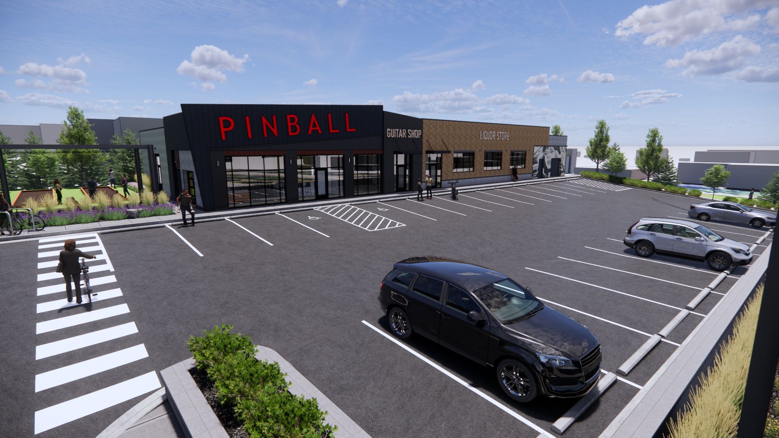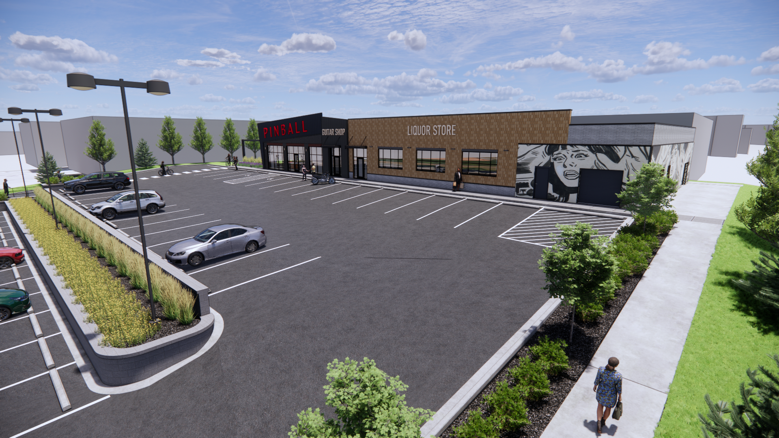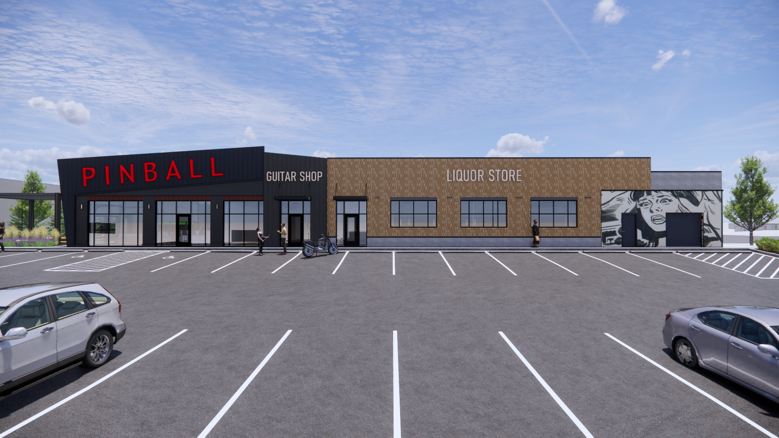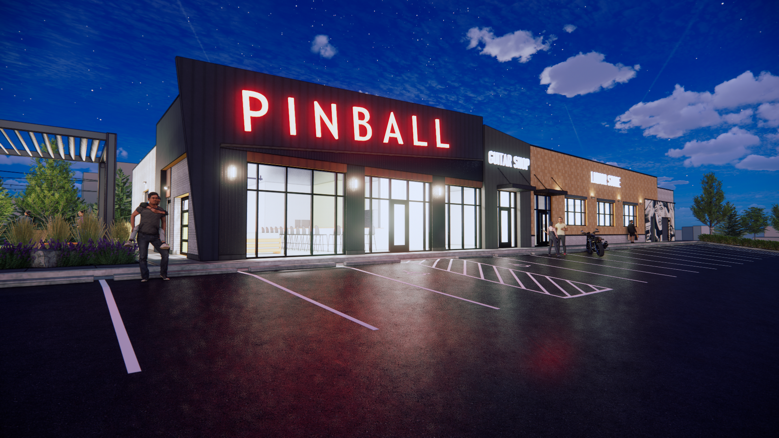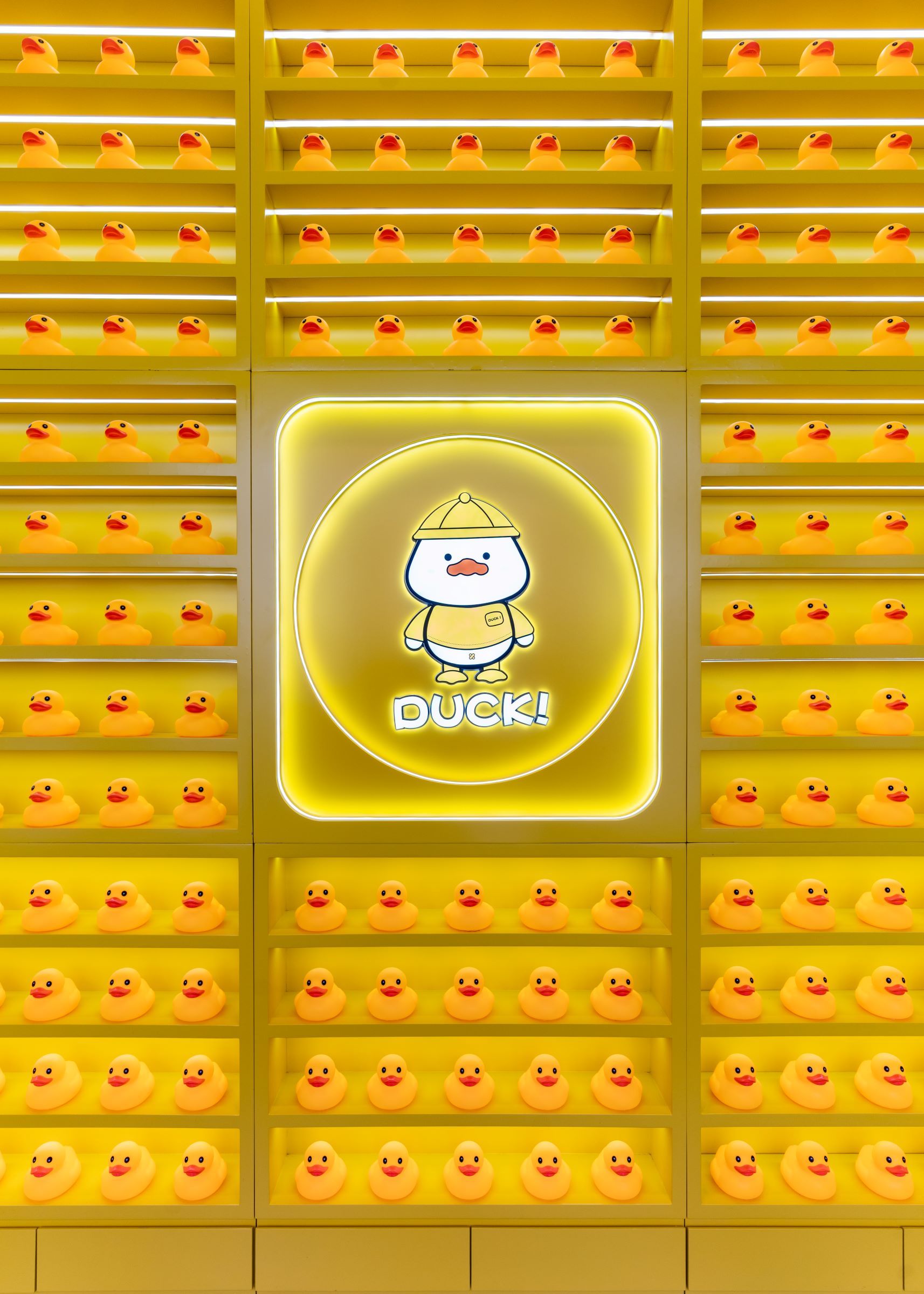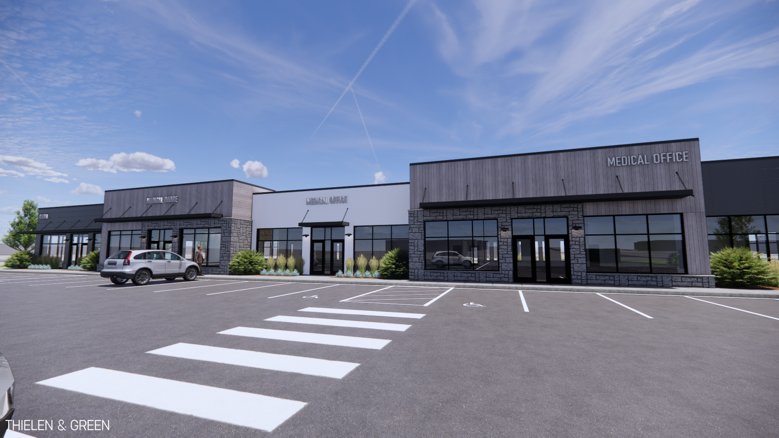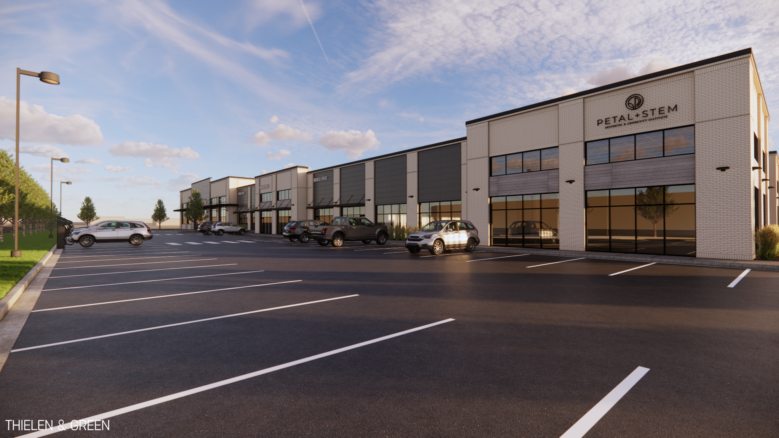WEST ST. PAUL RETAIL
RETAIL, NEW DEVELOPMENT
PROJECT DETAILS:
LOCATION: WEST ST. PAUL, MINNESOTA
SIZE: 8,400 SQUARE FEET
STATUS: IN CONCEPTUAL DESIGN
DESIGN: THIELEN & GREEN
INTERIOR DESIGN: TBD
CONSTRUCTION: TBD
PHOTOGRAPHY: TBD
West St. Paul Retail is a new three tenant mixed-use retail concept including a pinball lounge, retail guitar shop, and high-end liquor store. The concept proposes a redevelopment of a former agriculture site, maximizing views to surrounding city amenities. The goal was to lead with a light touch, limiting disturbance as much as possible. The existing site constraints limited options for development, but enhanced methods for sustainable practices. The multi-tiered site design still allowed for adequate parking, circulation, storm water and green space, limiting impervious and wasted circulation. The building shell is designed using SIP (structural insulated panel) construction to meet the project sustainability goals. The design features a contemporary approach on a modern aesthetic, with pops of brick, brand graphics, and metal accents to break up the expansive façade. Thielen & Green provided initial conceptual design services to define the project scope of work and design standards. The project did not progress past conceptual design due to financing restrictions.
The team at Thielen & Green walked me through the process and made it so much easier. They really listen to what you want to accomplish and make time for you whenever necessary. I can’t recommend them enough.
– Matthew Huntington, Developer
PROJECT RENDERINGS
Similar projects:

