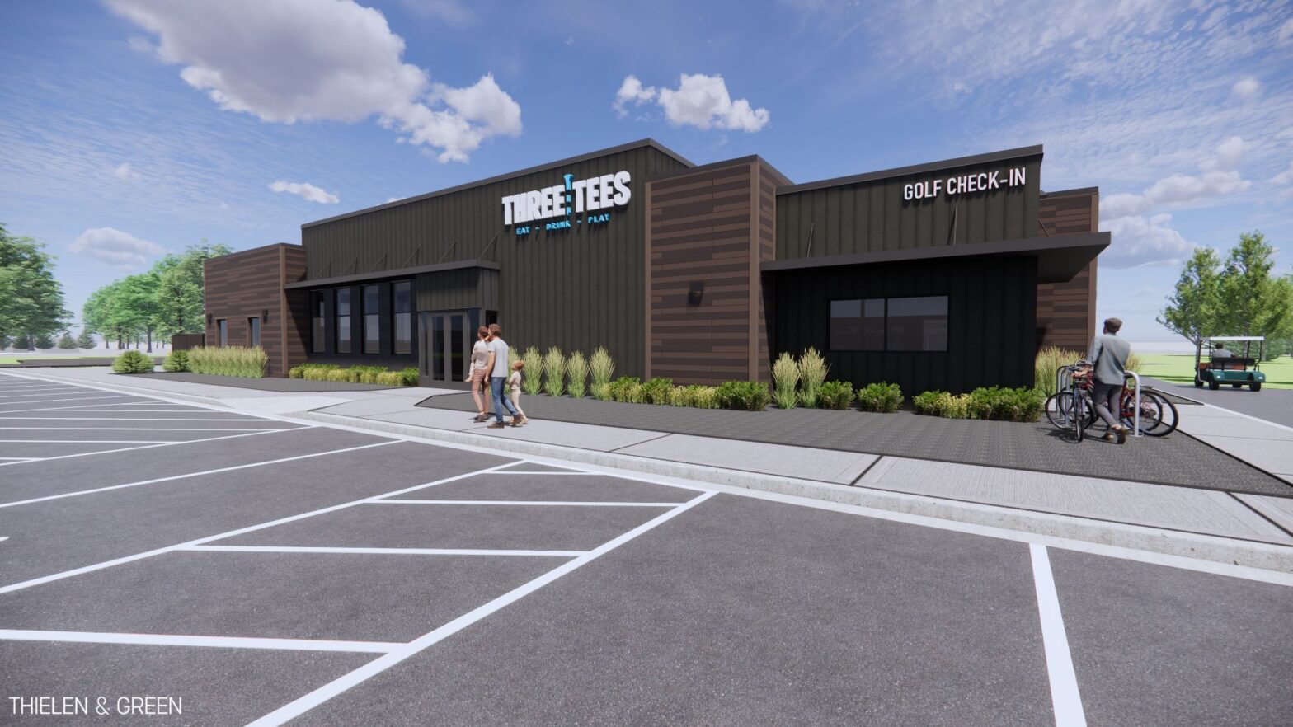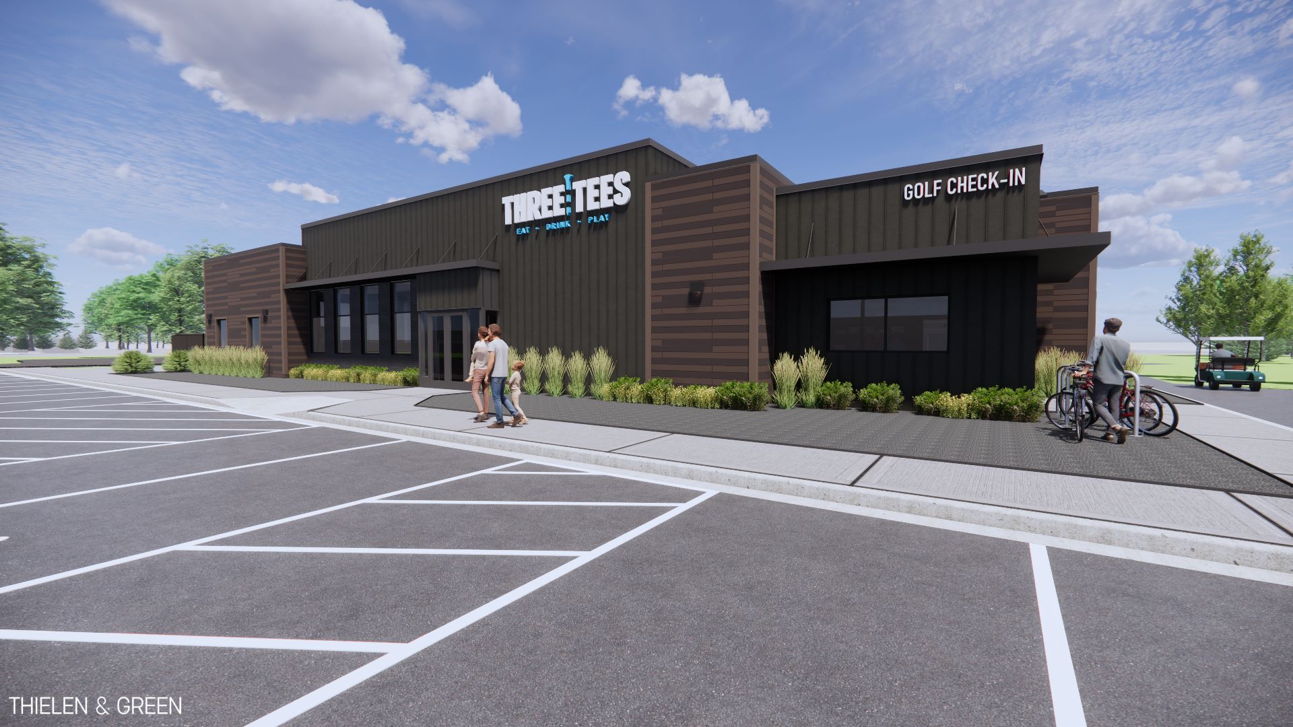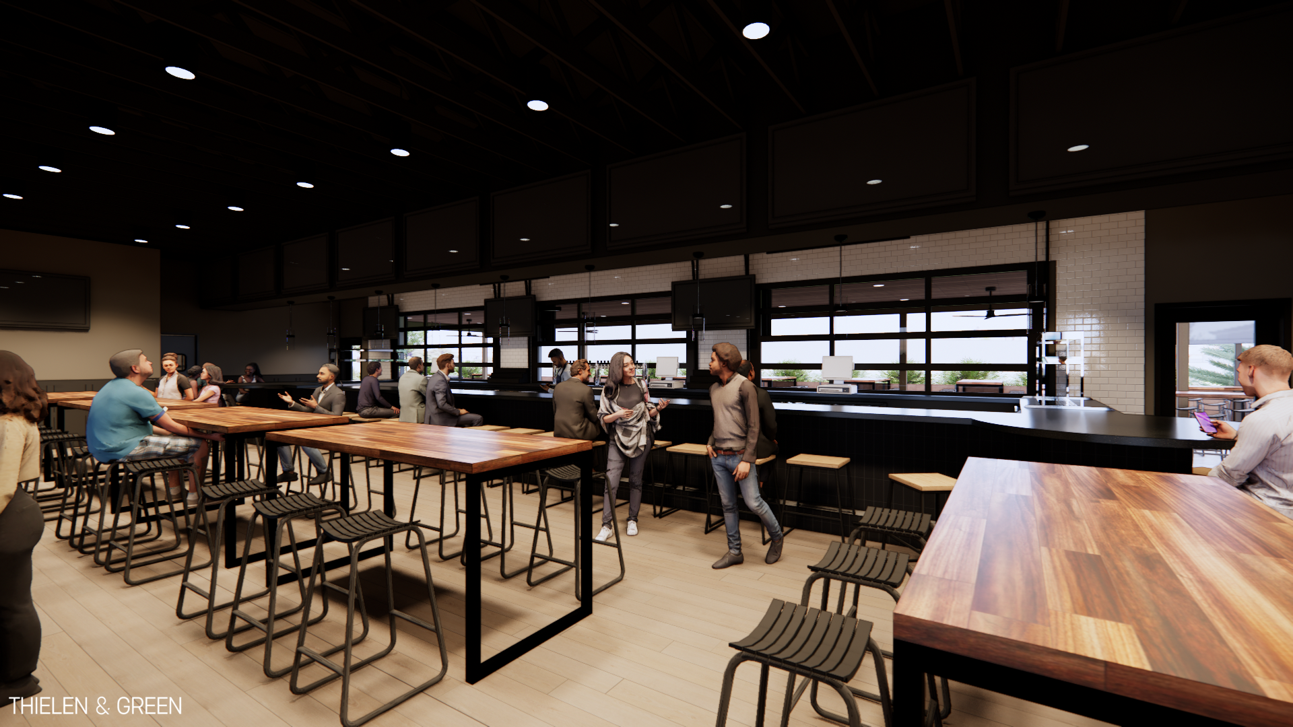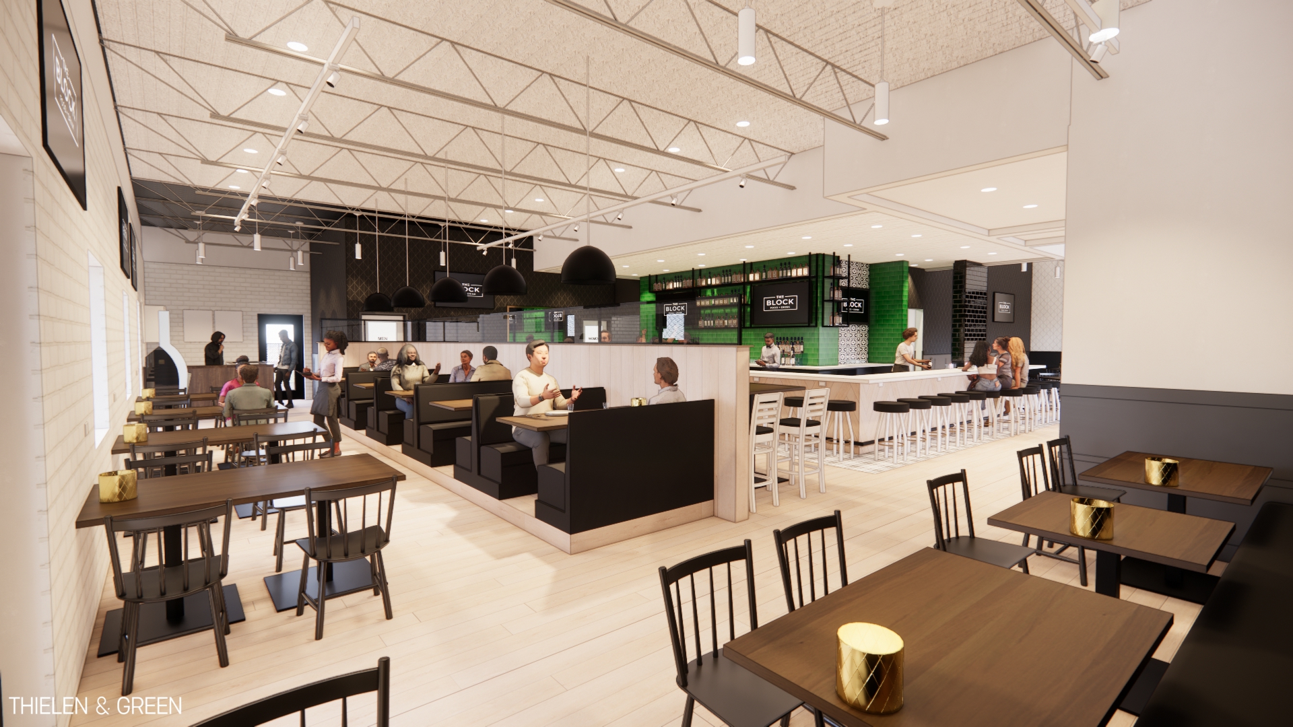THREE TEES GOLF SOCIAL
BAR + RESTAURANT, NEW DEVELOPMENT
PROJECT DETAILS:
LOCATION: SARTELL, MINNESOTA
SIZE: 6,871 SQUARE FEET
STATUS: IN PERMITTING
DESIGN: THIELEN & GREEN
INTERIOR DESIGN: THIELEN & GREEN
CONSTRUCTION: STRACK CONSTRUCTION
PHOTOGRAPHY: TBD
A Sartell business owner saw an opportunity to redevelop the Sartell municipal Golf Course, course clubhouse and outbuildings into a new community destination. They were searching for a design firm to help strategize the rebrand, redesign, and make recommendations for a successful adaptive reuse. The project scope includes tearing down the existing clubhouse while maintaining site utilities, site access and parking as much as possible. Site design includes improved pedestrian access, course improvements wide tee boxes at the driving range. The new clubhouse program includes a formal entry, reception, multiple dining rooms, full bar, commercial kitchen, outdoor patio, pickup window, restrooms and golf pro shop. Thielen & Green provided full scope architectural services from programming through interior design and construction administration, under an integrated project approach with Strack Construction as the general contractor.
This project utilized full BIM modeling for early design review, project coordination and clash detection, with a goal to limit field changes and expedite construction timelines.
PROJECT RENDERINGS
Check out their social channels to stay updated!
Similar projects:




