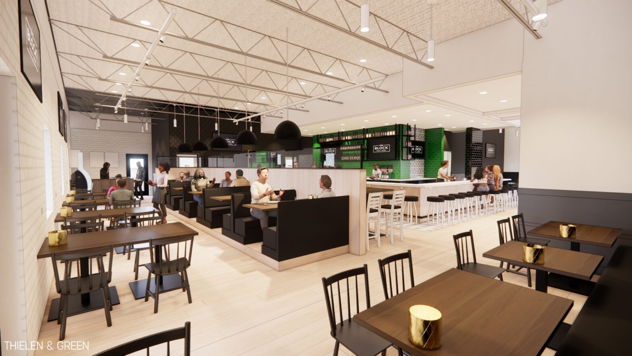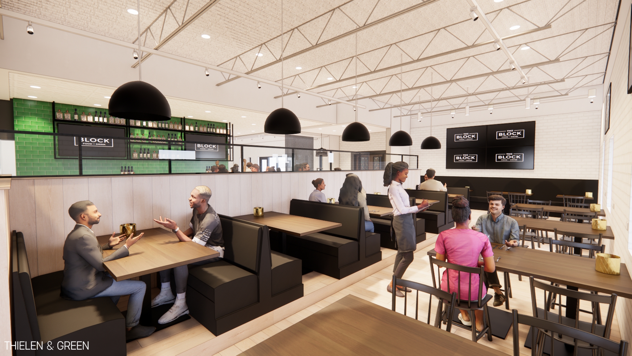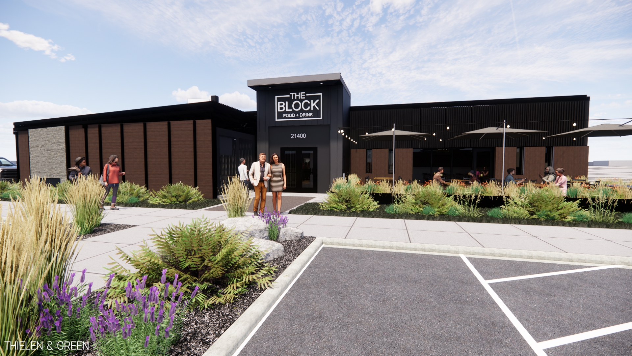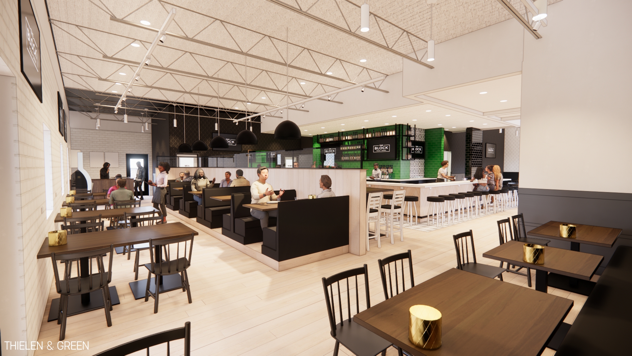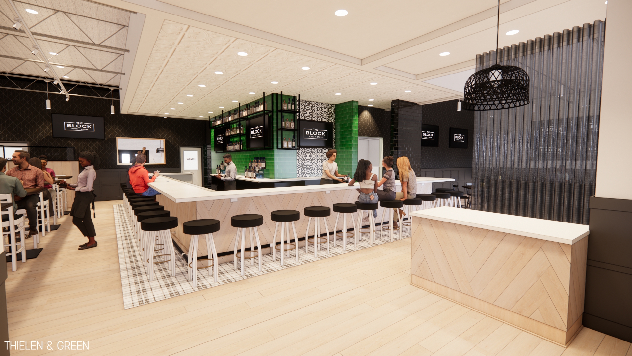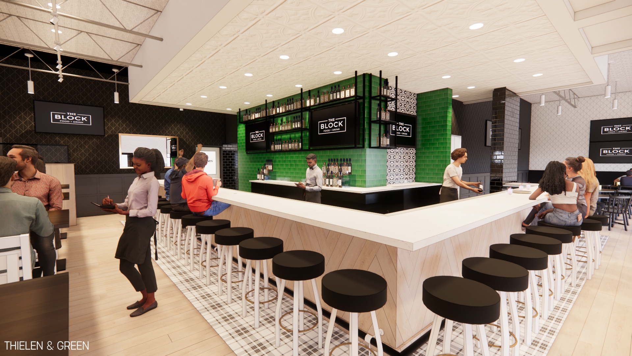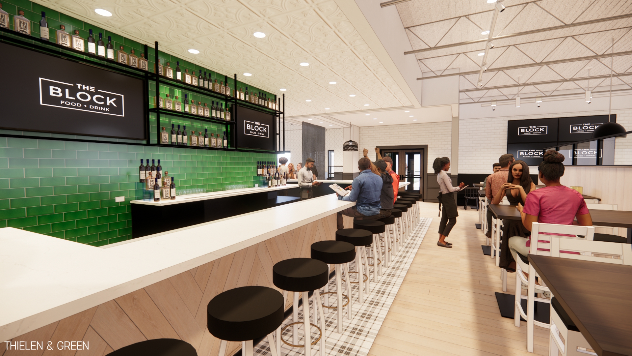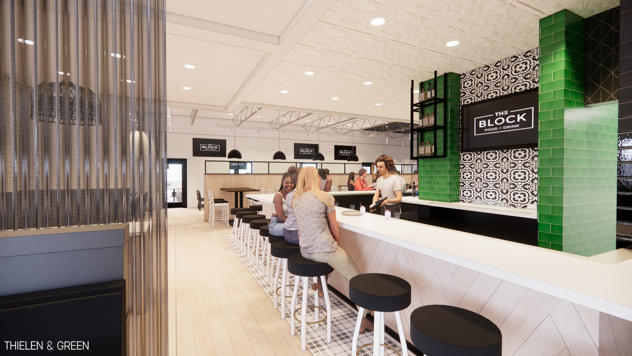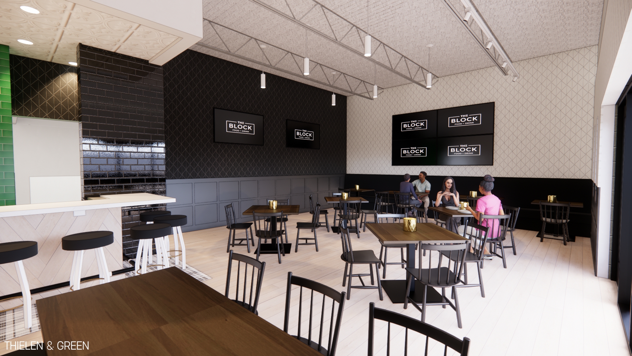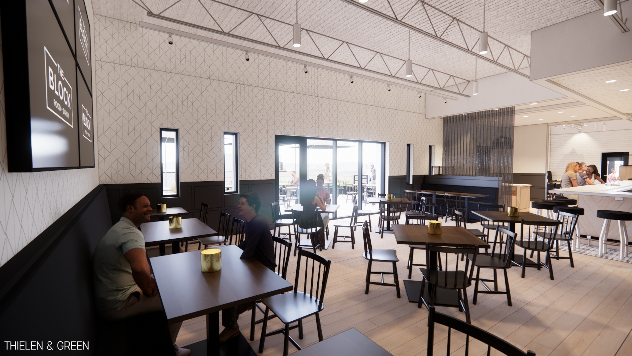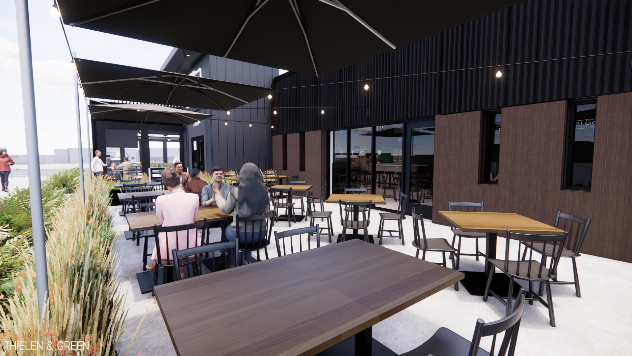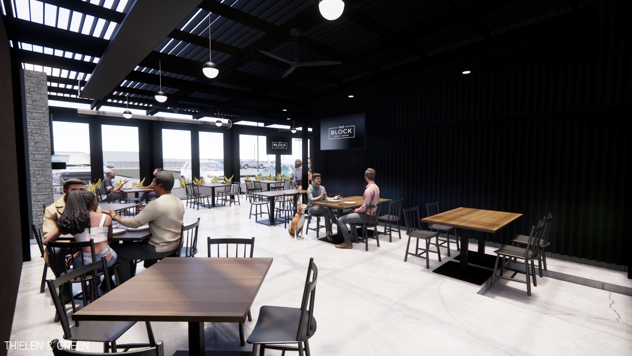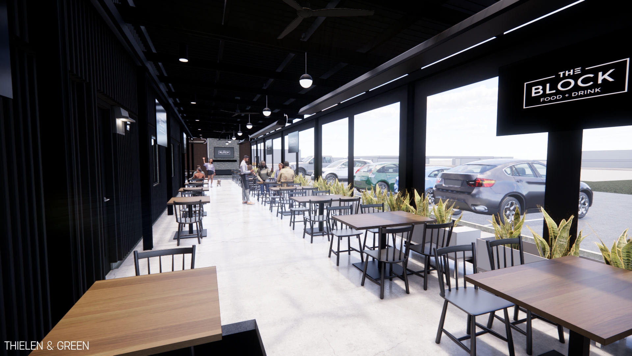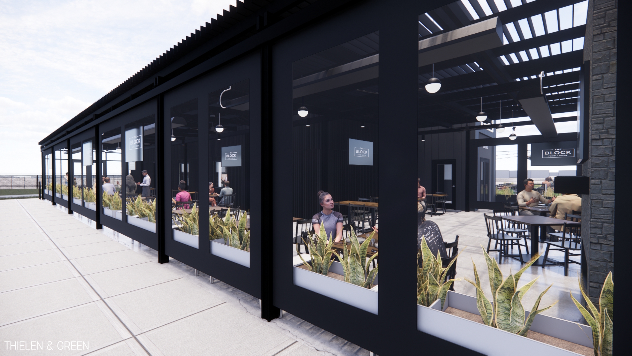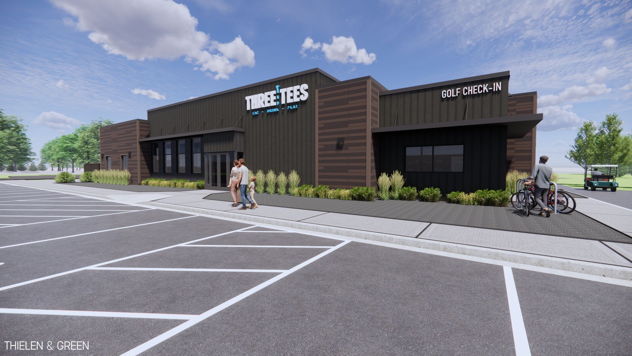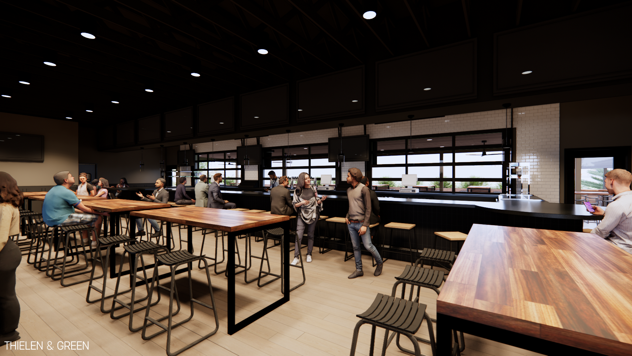THE BLOCK
BAR + RESTAURANT, ADAPTIVE REUSE
PROJECT DETAILS:
LOCATION: ROGERS, MINNESOTA
SIZE: 6,725 SQUARE FEET
STATUS: UNDER CONSTRUCTION
DESIGN: THIELEN & GREEN
INTERIOR DESIGN: THIELEN & GREEN
CONSTRUCTION: DERING PIERSON GROUP
PHOTOGRAPHY: TBD
Craft & Crew Hospitality acquired the former Muni Taphouse and plans to offer the City of Rogers, Minnesota a new dining experience. The concept utilizes much of the existing building and site, but increases the outdoor dining area with an additional four-season pergola and expanded green space. Site programming also includes a new monument sign, outdoor storage and two seasonal volleyball courts. The building program keeps the existing kitchen and restroom placement, but upgrades flow and efficiencies to support the expanded services. The bar and dining areas were expanded to follow the new layout, including a new waiting host area, pull-tab booth and variety of seating with direct connections to the patios. The design is consistent with The Block SLP, with pops of wood tones and branding to support the Craft & Crew standards. Thielen & Green provided full scope architectural and interior design services from programming through construction administration. The project delivery method follows an integrated approach with Dering Pierson Group as the general contractor and Boelter heading up the equipment design.
This project utilized full BIM modeling for early design review, project coordination and clash detection, with a goal to limit field changes and expedite construction timelines.
PROJECT RENDERINGS
CLICK TO VIEW THE MODEL
Similar projects:

