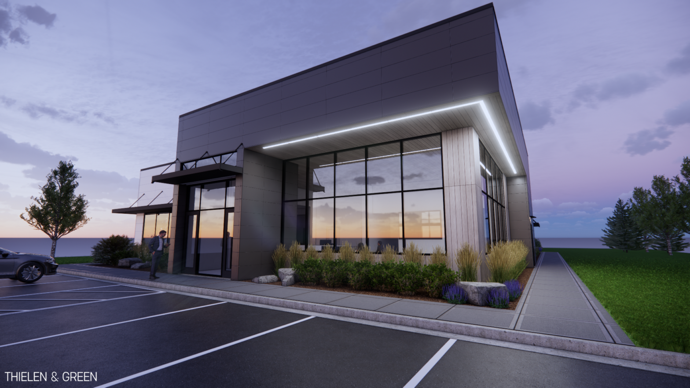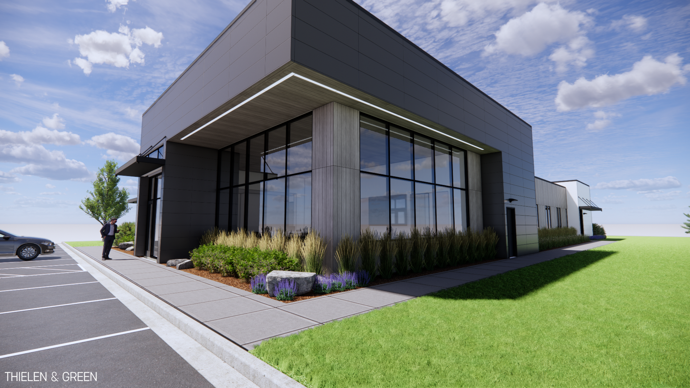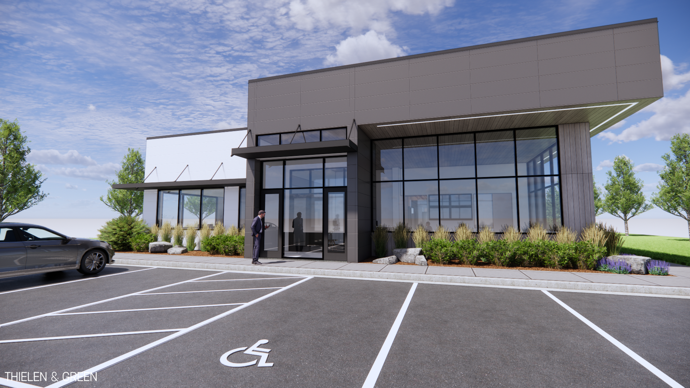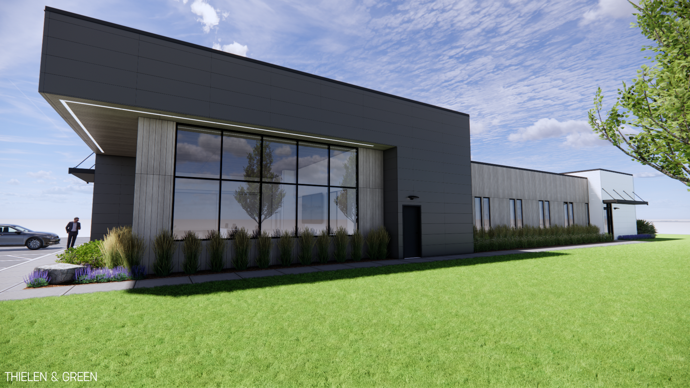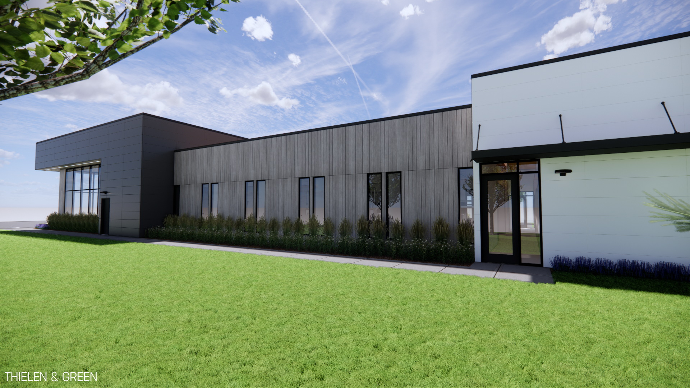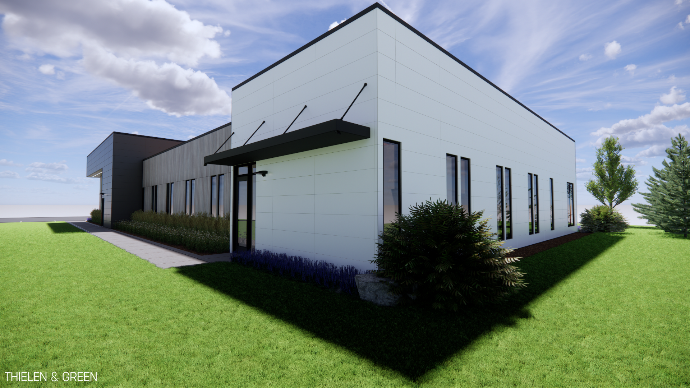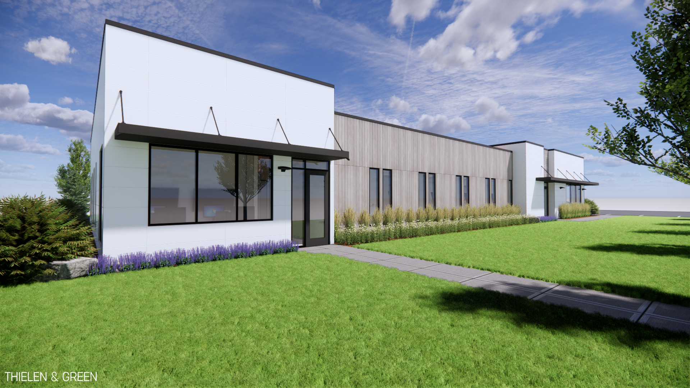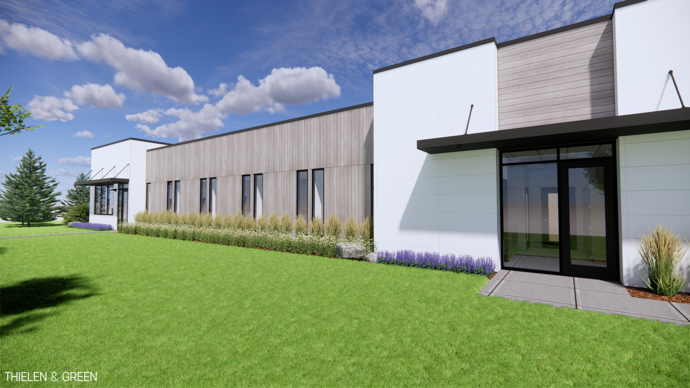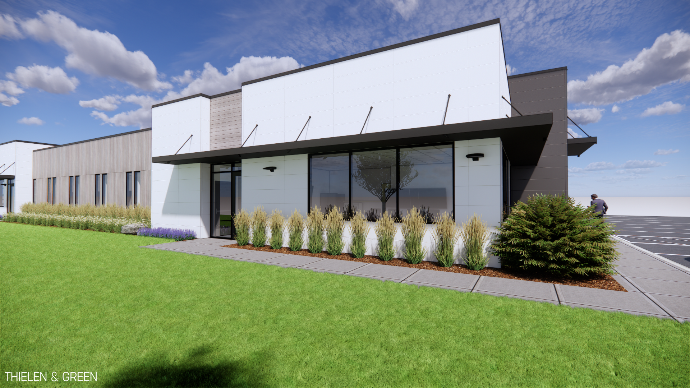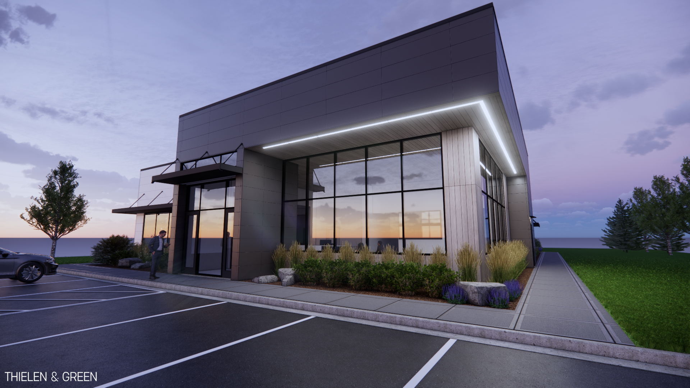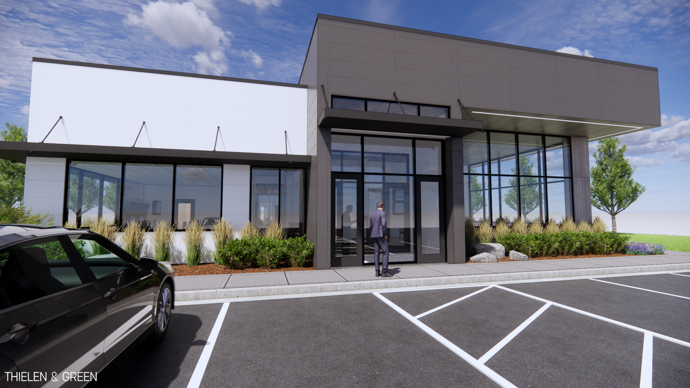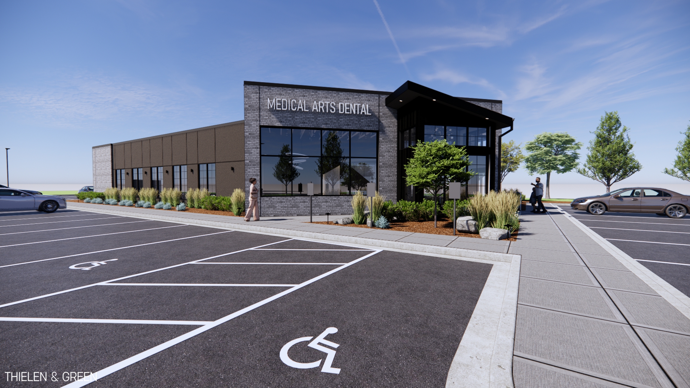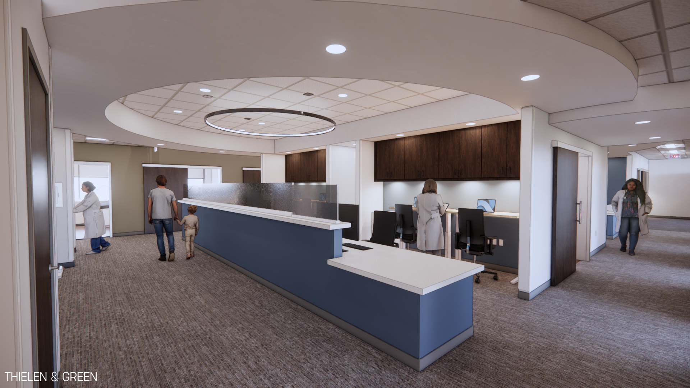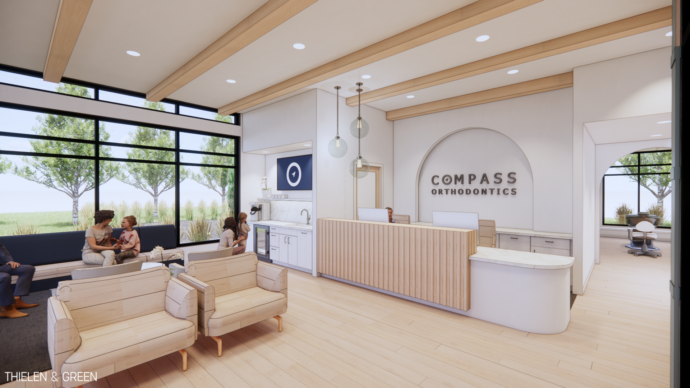OTSEGO DENTAL CLINIC
DENTAL + HEALTHCARE, NEW DEVELOPMENT
PROJECT DETAILS:
LOCATION: OTSEGO, MINNESOTA
SIZE: 7,207 SQUARE FEET
STATUS: IN CONCEPTUAL DESIGN
DESIGN: THIELEN & GREEN
INTERIOR DESIGN: THIELEN & GREEN
CONSTRUCTION: TBD
PHOTOGRAPHY: TBD
A local dental practice was quickly outgrowing their clinical space and looking to expand services. Rather than relocating the practice, ownership decided to invest in a second clinic location. With low inventory the need to develop became the best path forward. Thielen & Green provided conceptual design services to set the expectations for design, establish the overall design intent and determine the overall project’s feasibility and scale. Programming includes a formal waiting space, kids waiting, reception, administration offices, imaging suite, fourteen new operatories, two consultation suites, break room, doctor’s office, photo studio, sterilization, lab, restrooms, storage and utility space for a full-service clinic. The design is a modern aesthetic with refined edges and clean lines. Large openings flood the entry space with tons of natural light. Pre-packaged awnings, exposed wood beams and aluminum storefronts provide some industrial design relief. The project is currently in site selection with a goal to proceed with full design summer of 2025.
PROJECT RENDERINGS
Similar projects:

